Decorating With Black And White Midcentury Home Design Photos

This bright dining room features a monumental wooden dining table with green leather dining chairs with black legs. The wall is covered in green grass cloth wallpaper. Close up photographs of wood sections create a dramatic artistic focal point on the dining area wall. Wooden accents throughout.

Photo of a retro living room in San Francisco with white walls, light hardwood flooring, a standard fireplace and beige floors.

Midcentury foyer in San Francisco with white walls, dark hardwood flooring, a black front door and brown floors.
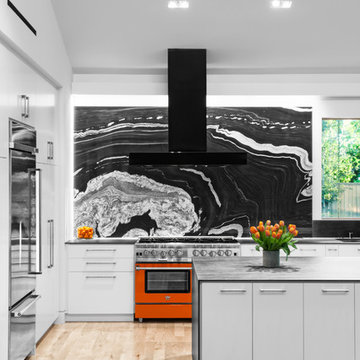
Design ideas for a retro l-shaped kitchen in Houston with a submerged sink, flat-panel cabinets, grey cabinets, black splashback, stone slab splashback, stainless steel appliances, light hardwood flooring, an island and beige floors.
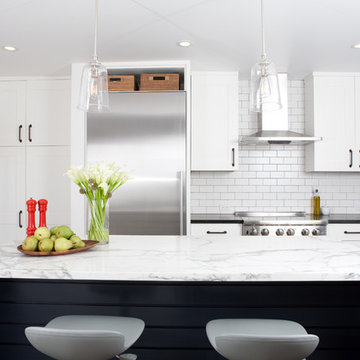
A re-creation of a 1950’s home in SF, is now family friendly and perfect for entertaining. A closed floor plan was opened to maximize the beautiful downtown bay view. Architectural finishes, fixtures and accessories were selected to marry the client's rustic, yet modern industrial style. Overall pallette was inspired by the client's existing sofa and side chairs. Project was done in collaboration with Mason Miller Architect. Photography: Photo Designs by Odessa
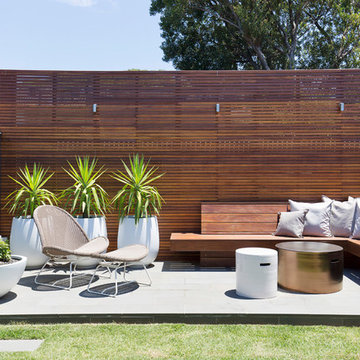
A newly renovated terrace in St Peters needed the final touches to really make this house a home, and one that was representative of it’s colourful owner. This very energetic and enthusiastic client definitely made the project one to remember.
With a big brief to highlight the clients love for fashion, a key feature throughout was her personal ‘rock’ style. Pops of ‘rock' are found throughout and feature heavily in the luxe living areas with an entire wall designated to the clients icons including a lovely photograph of the her parents. The clients love for original vintage elements made it easy to style the home incorporating many of her own pieces. A custom vinyl storage unit finished with a Carrara marble top to match the new coffee tables, side tables and feature Tom Dixon bedside sconces, specifically designed to suit an ongoing vinyl collection.
Along with clever storage solutions, making sure the small terrace house could accommodate her large family gatherings was high on the agenda. We created beautifully luxe details to sit amongst her items inherited which held strong sentimental value, all whilst providing smart storage solutions to house her curated collections of clothes, shoes and jewellery. Custom joinery was introduced throughout the home including bespoke bed heads finished in luxurious velvet and an excessive banquette wrapped in white Italian leather. Hidden shoe compartments are found in all joinery elements even below the banquette seating designed to accommodate the clients extended family gatherings.
Photographer: Simon Whitbread
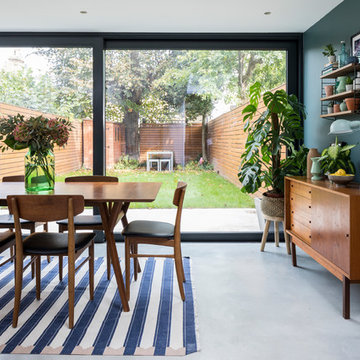
Chris Snook
This is an example of a retro dining room in London with green walls, grey floors and feature lighting.
This is an example of a retro dining room in London with green walls, grey floors and feature lighting.

This is an example of a medium sized midcentury galley open plan kitchen in San Francisco with a submerged sink, black cabinets, black splashback, stone slab splashback, stainless steel appliances, concrete flooring, an island and flat-panel cabinets.
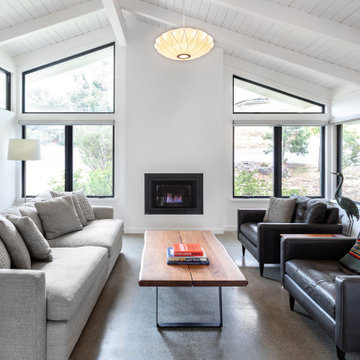
Photo of a midcentury living room in Sacramento with white walls, concrete flooring, a standard fireplace and grey floors.

A full view of the ensuite bathroom showing the hex tile detail, curb less shower, custom vanity and fixtures
Inspiration for a retro shower room bathroom in Calgary with medium wood cabinets, black tiles, black and white tiles, multi-coloured tiles, white tiles, mosaic tiles, white walls, a vessel sink, white floors, white worktops and flat-panel cabinets.
Inspiration for a retro shower room bathroom in Calgary with medium wood cabinets, black tiles, black and white tiles, multi-coloured tiles, white tiles, mosaic tiles, white walls, a vessel sink, white floors, white worktops and flat-panel cabinets.
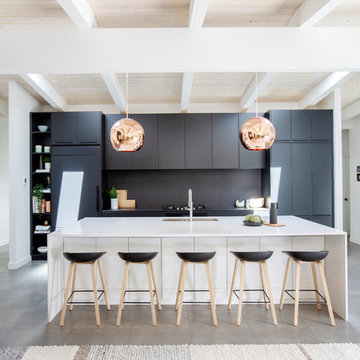
Photo of a large midcentury single-wall open plan kitchen in Vancouver with a submerged sink, flat-panel cabinets, black cabinets, black splashback, integrated appliances, an island, grey floors, black worktops, engineered stone countertops and concrete flooring.
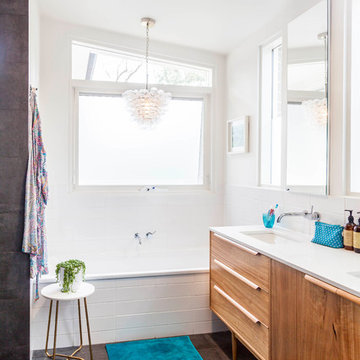
Luxury finishes in the ensuite meet the midcentury modern brief. The bespoke vanity features handmade handles/pulls and a unique pendant light hangs over the bath.
Photographer: Matthew Forbes
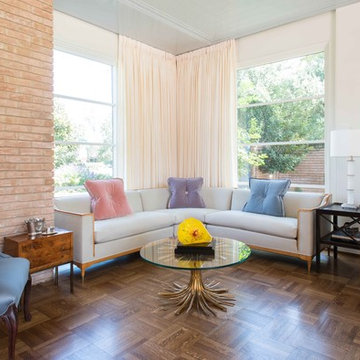
Large retro formal enclosed living room in Houston with white walls, dark hardwood flooring, brown floors, no fireplace and no tv.
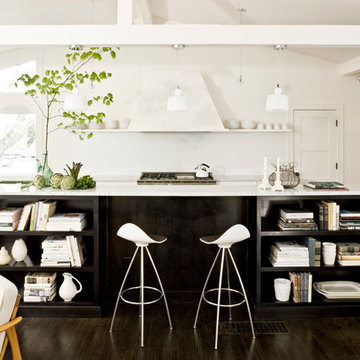
The main floor’s cramped, enclosed living areas were replaced with a bright, airy great room and an open kitchen. The master bath was relocated to the back of the house, where it now opens to a lovely garden.
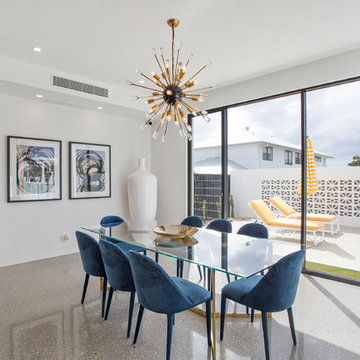
Design ideas for a midcentury enclosed dining room in Newcastle - Maitland with white walls, concrete flooring and grey floors.
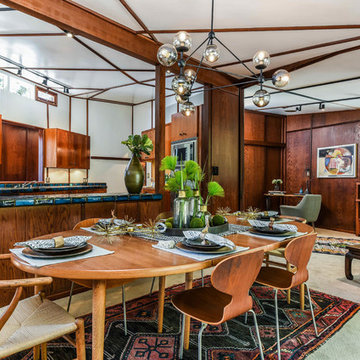
Design ideas for a retro kitchen/dining room in San Francisco with beige walls, carpet and beige floors.
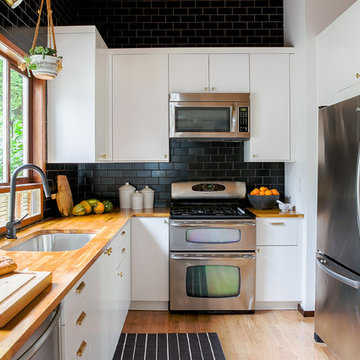
Remodeled kitchen in a 1950's Ranch home
Design ideas for a midcentury kitchen in Portland with a submerged sink, flat-panel cabinets, white cabinets, wood worktops, black splashback, metro tiled splashback, stainless steel appliances and medium hardwood flooring.
Design ideas for a midcentury kitchen in Portland with a submerged sink, flat-panel cabinets, white cabinets, wood worktops, black splashback, metro tiled splashback, stainless steel appliances and medium hardwood flooring.
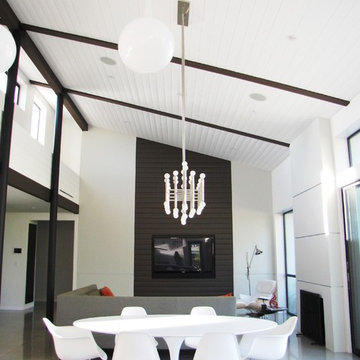
Photo by Tara Bussema © 2012 Houzz
Architect: Arlene Edjourian of AMK Studio
http://www.houzz.com/ideabooks/5537828/list/My-Houzz--An-Orange-County-Ranch-Gets-Into-the-Swing-of-Things

The original masonry fireplace, with brick veneer and floating steel framed hearth. The hearth was re-surfaced with a concrete, poured in place counter material. Low voltage, MR-16 recessed lights accent the fireplace and artwork. A small sidelight brings natural light in to wash the brick fireplace as well. Photo by Christopher Wright, CR
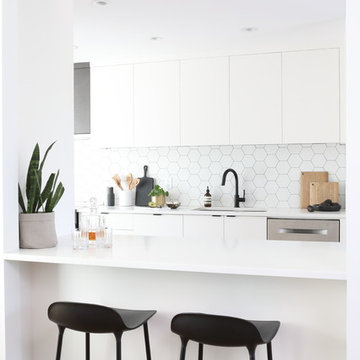
Design ideas for a retro galley enclosed kitchen in Vancouver with a submerged sink, flat-panel cabinets, white cabinets, white splashback, cement tile splashback, stainless steel appliances, medium hardwood flooring, no island, brown floors and white worktops.
Decorating With Black And White Midcentury Home Design Photos
1



















