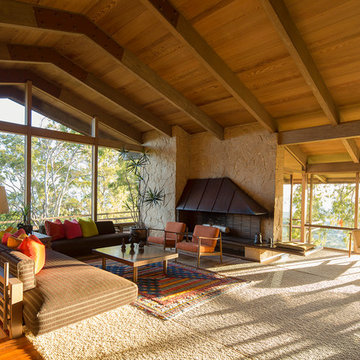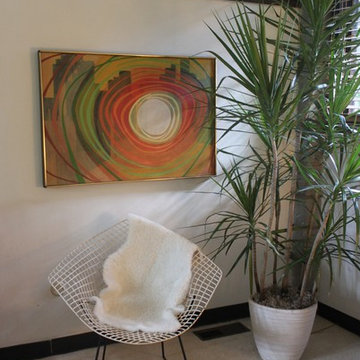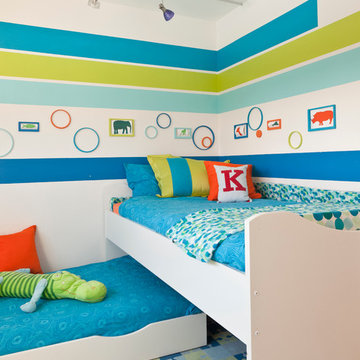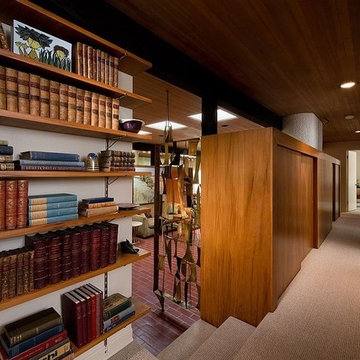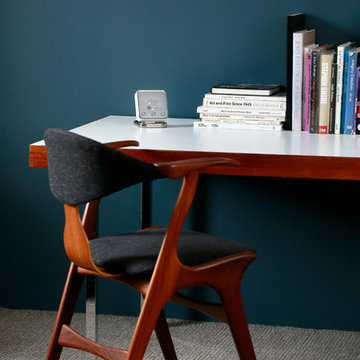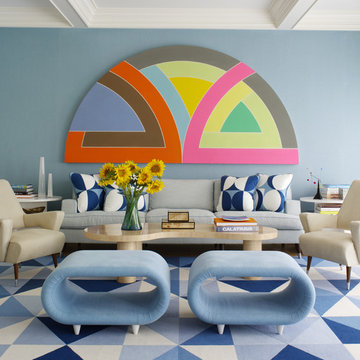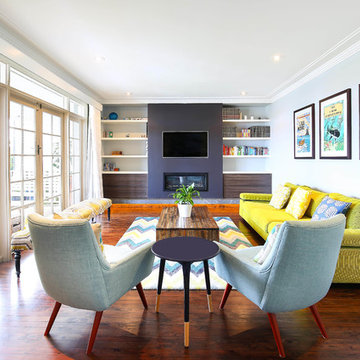Midcentury Home Design Photos

New master bedroom. Custom barn door to close off office and master bathroom. Floating vanity in master bathroom by AvenueTwo:Design. www.avetwo.com.
All photography by:
www.davidlauerphotography.com
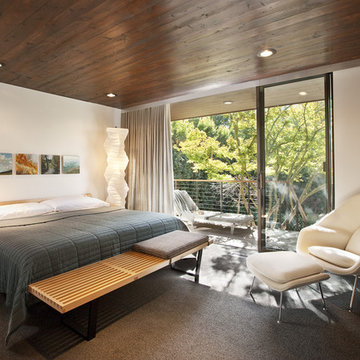
Architect: Brett Ettinger
Photo Credit: Jim Bartsch Photography
Award Winner: Master Design Award
Retro bedroom in Santa Barbara with white walls.
Retro bedroom in Santa Barbara with white walls.
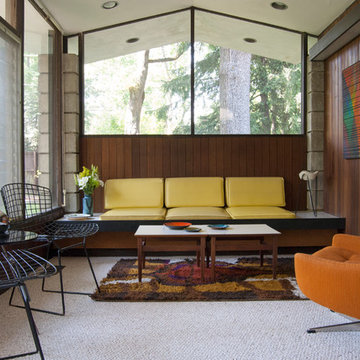
At the far end of the building, the "sitting room" is a quiet, contemplative space that seems almost hidden from the rest of the house. As the former waiting room of the dentist's office, this space is completely intact, right down to the integrated yellow seating.
Separating this room from the rest of the house is a series of smaller rooms, once former exam rooms and a reception area. Since starting At Home Modern, this side of the house has acted as storage for inventory, although someday the couple can see turning it into extra living quarters or office space.
Side Chairs: Bertioa Side Chairs, Knoll
Adrienne DeRosa Photography © 2013 Houzz
Find the right local pro for your project
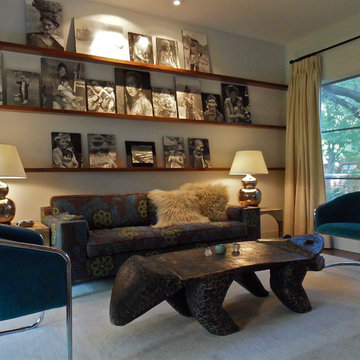
Mid-century lines with Bohemian charm
Inspiration for a retro living room curtain in Dallas.
Inspiration for a retro living room curtain in Dallas.

Renovation of existing family room, custom built-in cabinetry for TV, drop down movie screen and books. A new articulated ceiling along with wall panels, a bench and other storage was designed as well.
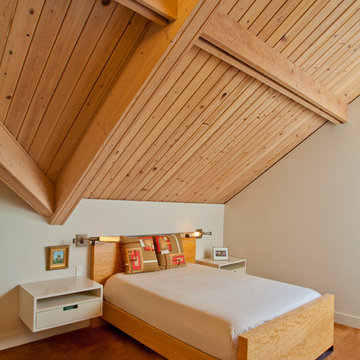
Sand Blasted T&G ceiling for this master bedroom.
Inspiration for a midcentury bedroom in Portland with beige walls.
Inspiration for a midcentury bedroom in Portland with beige walls.
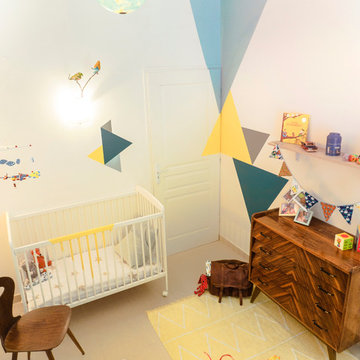
Marc Gimenez
Inspiration for a midcentury gender neutral nursery in Montpellier with beige floors.
Inspiration for a midcentury gender neutral nursery in Montpellier with beige floors.
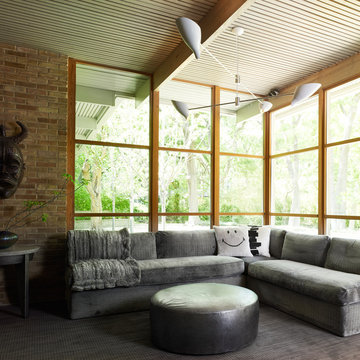
Renovation and Energy retrofit of a single family home designed by noted Texas Architect O'Neil Ford.
Inspiration for a medium sized retro formal open plan living room in Dallas with beige walls, carpet, no fireplace, no tv and grey floors.
Inspiration for a medium sized retro formal open plan living room in Dallas with beige walls, carpet, no fireplace, no tv and grey floors.
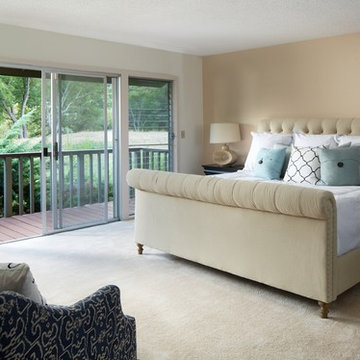
McGuire Real Estate In House Photographer
Inspiration for a midcentury bedroom in San Francisco.
Inspiration for a midcentury bedroom in San Francisco.
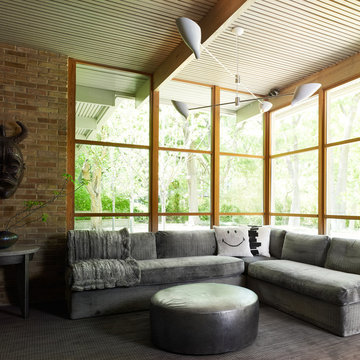
Alice Cottrell Interior Design | Rick Rozas Design
Photo Credit: Stephen Karlisch
Inspiration for a large retro formal open plan living room in Dallas with beige walls, carpet, no fireplace, no tv and grey floors.
Inspiration for a large retro formal open plan living room in Dallas with beige walls, carpet, no fireplace, no tv and grey floors.
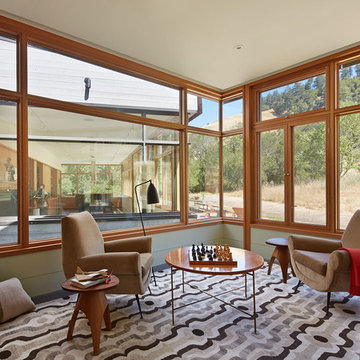
The proposal analyzes the site as a series of existing flows or “routes” across the landscape. The negotiation of both constructed and natural systems establishes the logic of the site plan and the orientation and organization of the new home. Conceptually, the project becomes a highly choreographed knot at the center of these routes, drawing strands in, engaging them with others, and propelling them back out again. The project’s intent is to capture and harness the physical and ephemeral sense of these latent natural movements as a way to promote in the architecture the wanderlust the surrounding landscape inspires. At heart, the client’s initial family agenda--a home as antidote to the city and basecamp for exploration--establishes the ethos and design objectives of the work.
Photography - Bruce Damonte
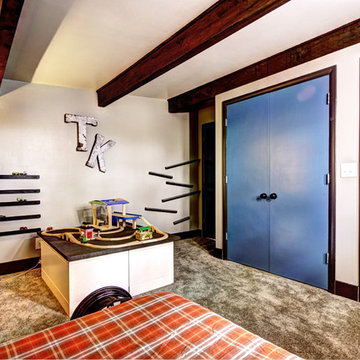
Photos by Kaity
Car storage on the wall is simple 2 x 4's cut in half and painted.
This is an example of a midcentury kids' bedroom for boys in Grand Rapids with white walls and carpet.
This is an example of a midcentury kids' bedroom for boys in Grand Rapids with white walls and carpet.
Midcentury Home Design Photos
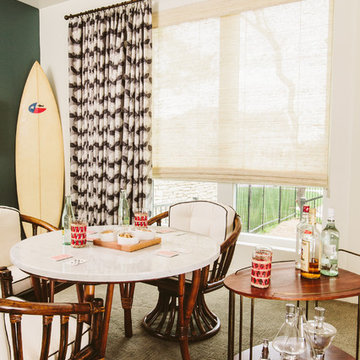
Matthew Niemann
This is an example of a midcentury dining room in Austin with carpet.
This is an example of a midcentury dining room in Austin with carpet.
1




















