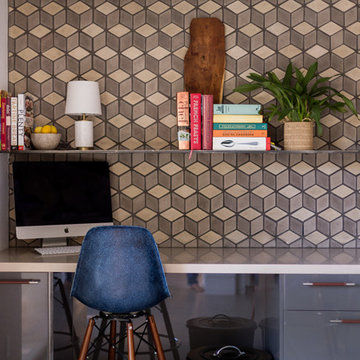Premium Midcentury Home Office Ideas and Designs
Refine by:
Budget
Sort by:Popular Today
1 - 20 of 506 photos
Item 1 of 3

Horizontal glazing in the study sits at
seating height offering a panoramic view of
the surrounding garden and wildlife.
The walls are finished in a dark hue of soft
matte green that absorbs the natural light
creating the illusion of depth.
A bespoke walnut desk with sliding doors
paired with a burnt orange desk lamp and
velvet upholstered armchairs add autumnal
tones contrasted with brushed brass lighting
and accessories. The study is a calm and cocooning creating the perfect place to think, read and reflect.
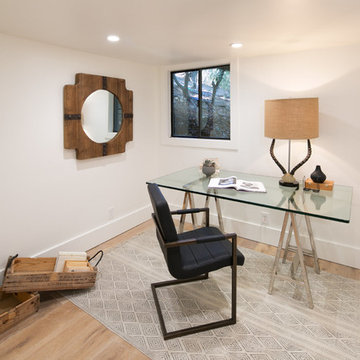
This is an example of a small midcentury study in San Francisco with white walls, light hardwood flooring, a freestanding desk and beige floors.
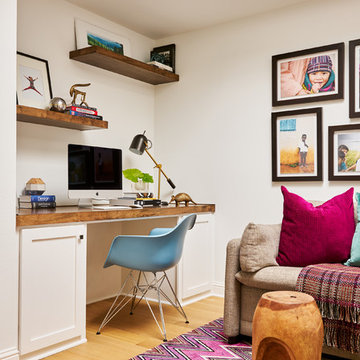
Highly edited and livable, this Dallas mid-century residence is both bright and airy. The layered neutrals are brightened with carefully placed pops of color, creating a simultaneously welcoming and relaxing space. The home is a perfect spot for both entertaining large groups and enjoying family time -- exactly what the clients were looking for.
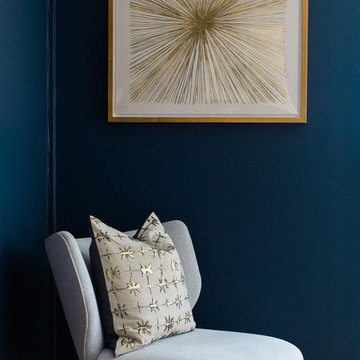
Jasmine Star
Medium sized retro study in Orange County with blue walls, light hardwood flooring and no fireplace.
Medium sized retro study in Orange County with blue walls, light hardwood flooring and no fireplace.

This full home mid-century remodel project is in an affluent community perched on the hills known for its spectacular views of Los Angeles. Our retired clients were returning to sunny Los Angeles from South Carolina. Amidst the pandemic, they embarked on a two-year-long remodel with us - a heartfelt journey to transform their residence into a personalized sanctuary.
Opting for a crisp white interior, we provided the perfect canvas to showcase the couple's legacy art pieces throughout the home. Carefully curating furnishings that complemented rather than competed with their remarkable collection. It's minimalistic and inviting. We created a space where every element resonated with their story, infusing warmth and character into their newly revitalized soulful home.

Our Austin studio decided to go bold with this project by ensuring that each space had a unique identity in the Mid-Century Modern style bathroom, butler's pantry, and mudroom. We covered the bathroom walls and flooring with stylish beige and yellow tile that was cleverly installed to look like two different patterns. The mint cabinet and pink vanity reflect the mid-century color palette. The stylish knobs and fittings add an extra splash of fun to the bathroom.
The butler's pantry is located right behind the kitchen and serves multiple functions like storage, a study area, and a bar. We went with a moody blue color for the cabinets and included a raw wood open shelf to give depth and warmth to the space. We went with some gorgeous artistic tiles that create a bold, intriguing look in the space.
In the mudroom, we used siding materials to create a shiplap effect to create warmth and texture – a homage to the classic Mid-Century Modern design. We used the same blue from the butler's pantry to create a cohesive effect. The large mint cabinets add a lighter touch to the space.
---
Project designed by the Atomic Ranch featured modern designers at Breathe Design Studio. From their Austin design studio, they serve an eclectic and accomplished nationwide clientele including in Palm Springs, LA, and the San Francisco Bay Area.
For more about Breathe Design Studio, see here: https://www.breathedesignstudio.com/
To learn more about this project, see here:
https://www.breathedesignstudio.com/atomic-ranch
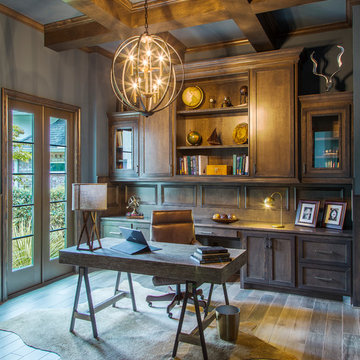
A masculine office full of deep moody grays and wood tones are mixed with mid-century inspired light fixtures. Rustic details are intertwined through the exposed wood beams along the ceiling and cowhide resting beneath the metal legs of the writing desk.
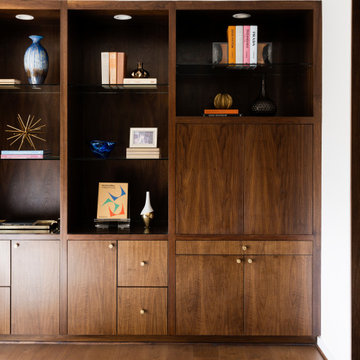
Inspiration for a medium sized retro home office in Houston with a reading nook.
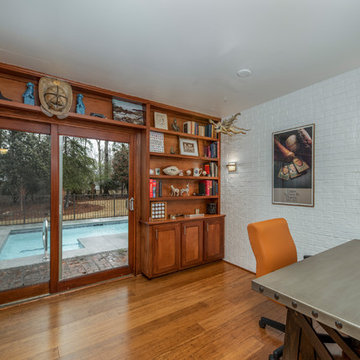
Design ideas for a medium sized retro home office in Other with a reading nook, white walls, medium hardwood flooring, a freestanding desk and brown floors.
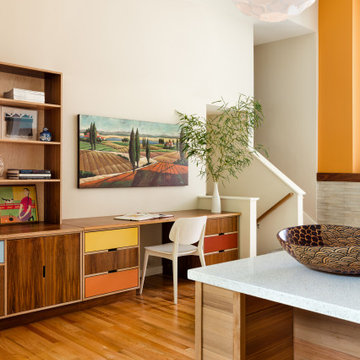
Ellen Weiss Design works throughout the Seattle area and in many of the communities comprising Seattle's Eastside such as Bellevue, Kirkland, Issaquah, Redmond, Clyde Hill, Medina and Mercer Island.
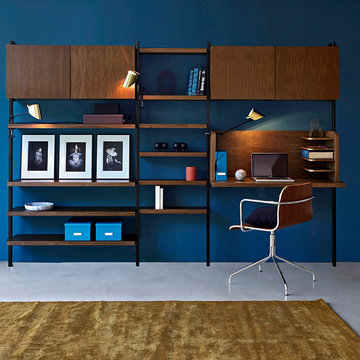
Photo of a medium sized retro study in Lille with blue walls, concrete flooring, no fireplace and a built-in desk.
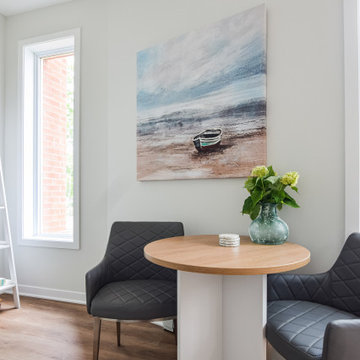
I had the pleasure of working on this office addition in a family services "house". The addition was angular and for offices and a lounge so the layout was challenging. All desks were custom made to fit their unique space.
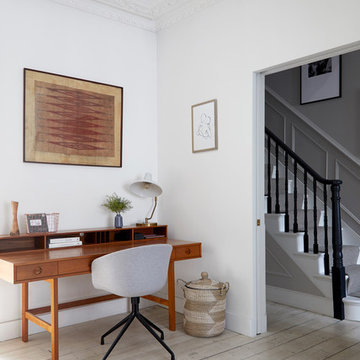
Anna Stathaki
This is an example of a large midcentury study in London with white walls, painted wood flooring, a wood burning stove, a freestanding desk and beige floors.
This is an example of a large midcentury study in London with white walls, painted wood flooring, a wood burning stove, a freestanding desk and beige floors.
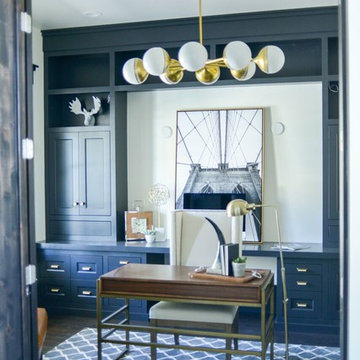
Home Office |
We wanted to keep this room feeling a bit more masculine and edgy to fit the owner's taste. With warm wood and leather accents this space came together.
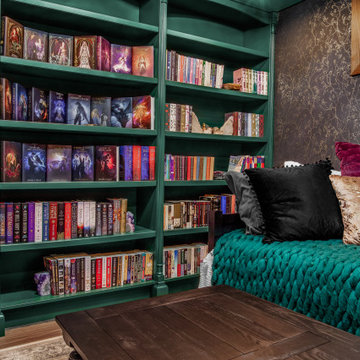
Behr 'Green Agate' built in bookshelves with hand glazed detailing, stacked 4 piece crown moulding, luminous branches wallpaper by York Wallcoverings, Artisan Copper Washed White American Tin Ceiling, Morsale Crystal Light Chandelier, Custom Aged Copper Wall Sconces, Topknobs 'Canterbury Knobs' in Old English Copper, Custom Made Walnut Desk and Shiplack Backs
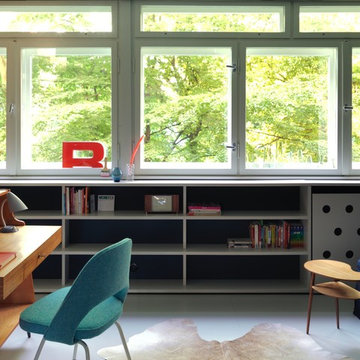
Foto: © Klaus Romberg/ a-base architekten (www.a-base.de)
Inspiration for a medium sized midcentury study in Berlin with white walls, no fireplace, a freestanding desk, lino flooring and white floors.
Inspiration for a medium sized midcentury study in Berlin with white walls, no fireplace, a freestanding desk, lino flooring and white floors.
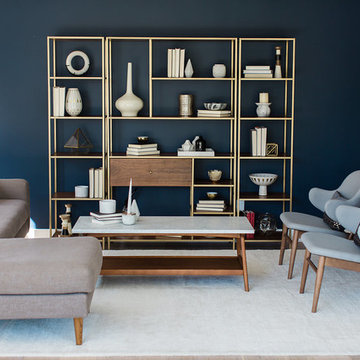
Jasmine Star
Inspiration for a medium sized midcentury study in Orange County with blue walls, light hardwood flooring and no fireplace.
Inspiration for a medium sized midcentury study in Orange County with blue walls, light hardwood flooring and no fireplace.
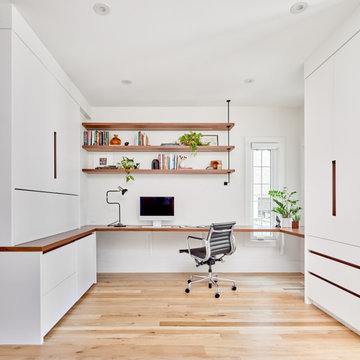
This is an example of a medium sized midcentury home office in Toronto with white walls, light hardwood flooring and a built-in desk.
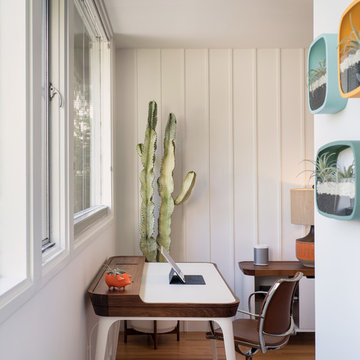
Mark Compton
Design ideas for a medium sized midcentury study in San Francisco with white walls, medium hardwood flooring, a freestanding desk, brown floors and no fireplace.
Design ideas for a medium sized midcentury study in San Francisco with white walls, medium hardwood flooring, a freestanding desk, brown floors and no fireplace.
Premium Midcentury Home Office Ideas and Designs
1
