Midcentury Home Office with White Walls Ideas and Designs
Refine by:
Budget
Sort by:Popular Today
1 - 20 of 783 photos
Item 1 of 3

Mid-Century update to a home located in NW Portland. The project included a new kitchen with skylights, multi-slide wall doors on both sides of the home, kitchen gathering desk, children's playroom, and opening up living room and dining room ceiling to dramatic vaulted ceilings. The project team included Risa Boyer Architecture. Photos: Josh Partee
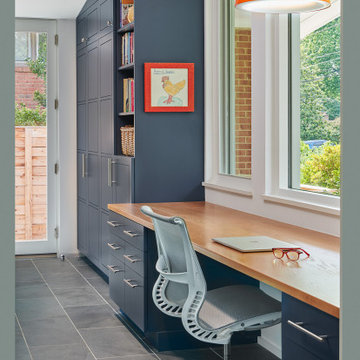
This is an example of a small midcentury study in DC Metro with white walls, slate flooring, a built-in desk and a vaulted ceiling.
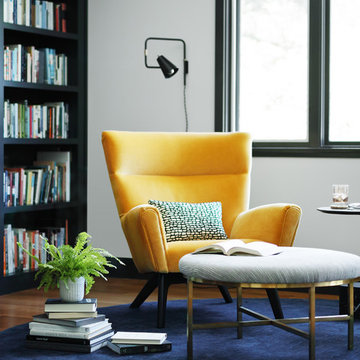
Inspiration for a medium sized retro home office in San Francisco with a reading nook, white walls and light hardwood flooring.
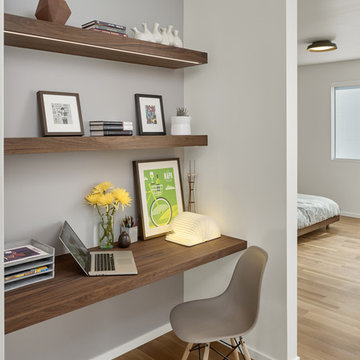
Design ideas for a small midcentury study in San Francisco with white walls, light hardwood flooring and a built-in desk.

Mark Woods
Small retro study in Seattle with white walls, light hardwood flooring, no fireplace and a built-in desk.
Small retro study in Seattle with white walls, light hardwood flooring, no fireplace and a built-in desk.
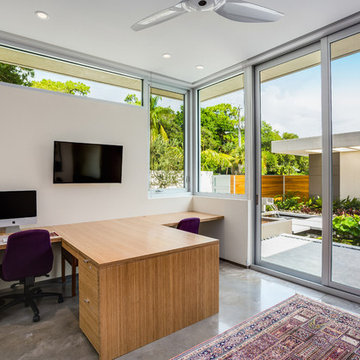
Ryan Gamma Photography
This is an example of a medium sized retro study in Other with white walls, concrete flooring, a freestanding desk, no fireplace and grey floors.
This is an example of a medium sized retro study in Other with white walls, concrete flooring, a freestanding desk, no fireplace and grey floors.

Genius, smooth operating, space saving furniture that seamlessly transforms from desk, to shelving, to murphy bed without having to move much of anything and allows this room to change from guest room to a home office in a snap. The original wood ceiling, curved feature wall, and windows were all restored back to their original condition.

Originally built in 1955, this modest penthouse apartment typified the small, separated living spaces of its era. The design challenge was how to create a home that reflected contemporary taste and the client’s desire for an environment rich in materials and textures. The keys to updating the space were threefold: break down the existing divisions between rooms; emphasize the connection to the adjoining 850-square-foot terrace; and establish an overarching visual harmony for the home through the use of simple, elegant materials.
The renovation preserves and enhances the home’s mid-century roots while bringing the design into the 21st century—appropriate given the apartment’s location just a few blocks from the fairgrounds of the 1962 World’s Fair.
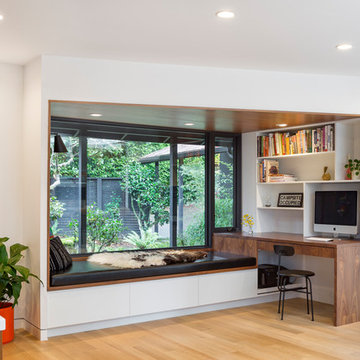
Josh Partee
This is an example of a medium sized midcentury study in Portland with white walls, light hardwood flooring, no fireplace, a built-in desk and beige floors.
This is an example of a medium sized midcentury study in Portland with white walls, light hardwood flooring, no fireplace, a built-in desk and beige floors.
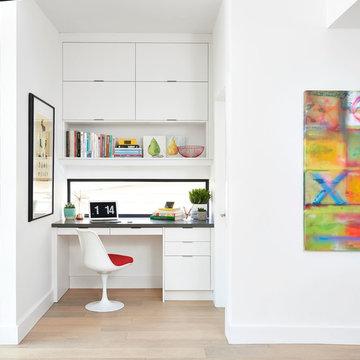
Small midcentury study in Toronto with white walls, light hardwood flooring, no fireplace, a built-in desk and beige floors.
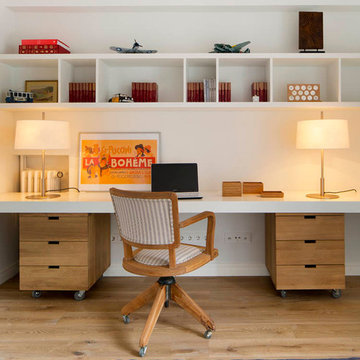
Proyecto realizado por Meritxell Ribé - The Room Studio
Construcción: The Room Work
Fotografías: Mauricio Fuertes
Inspiration for a medium sized retro study in Barcelona with white walls, light hardwood flooring, no fireplace and a built-in desk.
Inspiration for a medium sized retro study in Barcelona with white walls, light hardwood flooring, no fireplace and a built-in desk.
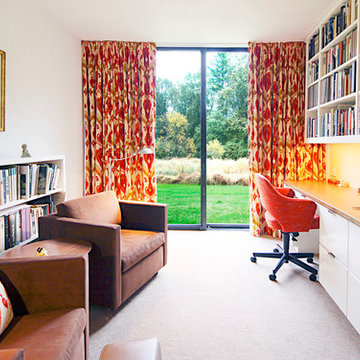
This is an example of a medium sized midcentury home office in New York with a reading nook, white walls, carpet, no fireplace, a built-in desk and grey floors.
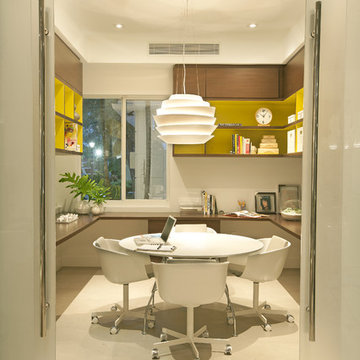
A young Mexican couple approached us to create a streamline modern and fresh home for their growing family. They expressed a desire for natural textures and finishes such as natural stone and a variety of woods to juxtapose against a clean linear white backdrop.
For the kid’s rooms we are staying within the modern and fresh feel of the house while bringing in pops of bright color such as lime green. We are looking to incorporate interactive features such as a chalkboard wall and fun unique kid size furniture.
The bathrooms are very linear and play with the concept of planes in the use of materials.They will be a study in contrasting and complementary textures established with tiles from resin inlaid with pebbles to a long porcelain tile that resembles wood grain.
This beautiful house is a 5 bedroom home located in Presidential Estates in Aventura, FL.
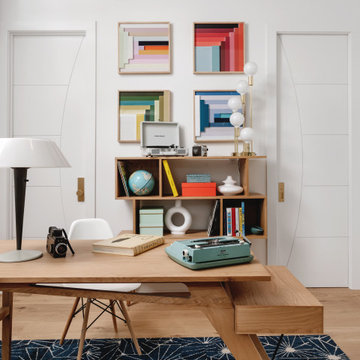
Our Austin studio decided to go bold with this project by ensuring that each space had a unique identity in the Mid-Century Modern style bathroom, butler's pantry, and mudroom. We covered the bathroom walls and flooring with stylish beige and yellow tile that was cleverly installed to look like two different patterns. The mint cabinet and pink vanity reflect the mid-century color palette. The stylish knobs and fittings add an extra splash of fun to the bathroom.
The butler's pantry is located right behind the kitchen and serves multiple functions like storage, a study area, and a bar. We went with a moody blue color for the cabinets and included a raw wood open shelf to give depth and warmth to the space. We went with some gorgeous artistic tiles that create a bold, intriguing look in the space.
In the mudroom, we used siding materials to create a shiplap effect to create warmth and texture – a homage to the classic Mid-Century Modern design. We used the same blue from the butler's pantry to create a cohesive effect. The large mint cabinets add a lighter touch to the space.
---
Project designed by the Atomic Ranch featured modern designers at Breathe Design Studio. From their Austin design studio, they serve an eclectic and accomplished nationwide clientele including in Palm Springs, LA, and the San Francisco Bay Area.
For more about Breathe Design Studio, see here: https://www.breathedesignstudio.com/
To learn more about this project, see here: https://www.breathedesignstudio.com/atomic-ranch
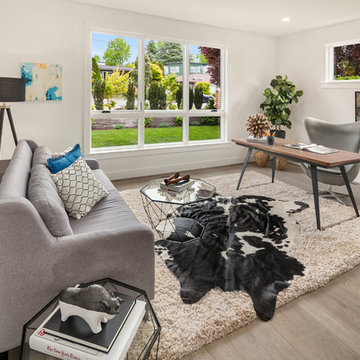
Home Office with a gray and blue color palette and cowhide rug.
This is an example of a large midcentury study in Seattle with white walls, light hardwood flooring, a freestanding desk, beige floors and no fireplace.
This is an example of a large midcentury study in Seattle with white walls, light hardwood flooring, a freestanding desk, beige floors and no fireplace.
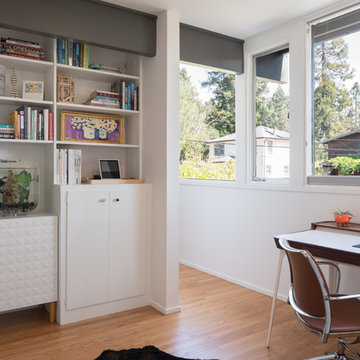
Mark Compton
Design ideas for a medium sized midcentury study in San Francisco with white walls, medium hardwood flooring, a freestanding desk, brown floors and no fireplace.
Design ideas for a medium sized midcentury study in San Francisco with white walls, medium hardwood flooring, a freestanding desk, brown floors and no fireplace.
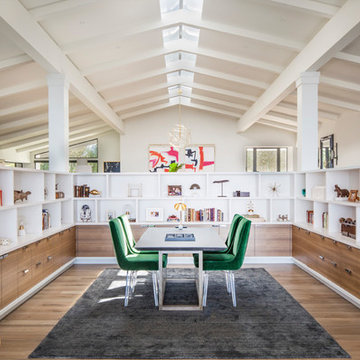
This is an example of a midcentury home office in Los Angeles with white walls, no fireplace, a freestanding desk and light hardwood flooring.
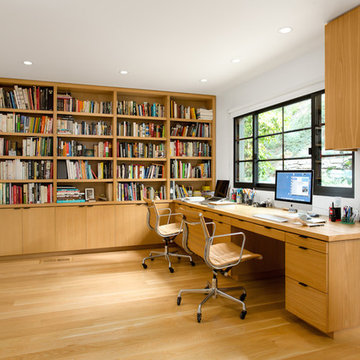
Study overlooking ascending hillside at side yard. Photo by Clark Dugger
Design ideas for a medium sized retro study in Los Angeles with white walls, light hardwood flooring, no fireplace, a built-in desk and yellow floors.
Design ideas for a medium sized retro study in Los Angeles with white walls, light hardwood flooring, no fireplace, a built-in desk and yellow floors.
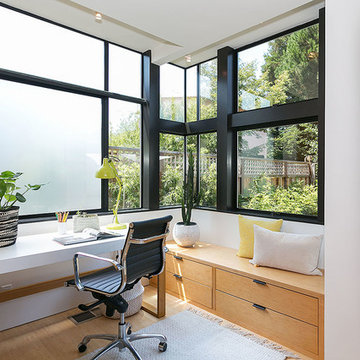
Midcentury study in San Francisco with white walls, a freestanding desk and beige floors.
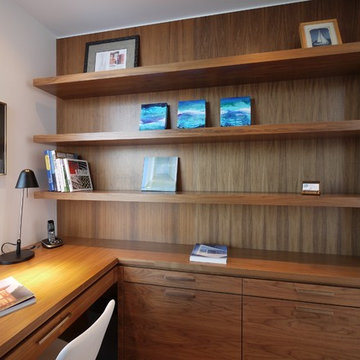
The workstation alcove features a built-in bookcase with cantilevered desk surface. The gap between desk and wall allows the draperies to be drawn across the entire adjacent window for privacy.
There's a passthrough into the adjacent Living Room to allow for a streetscape view while sitting at the desk.
Midcentury Home Office with White Walls Ideas and Designs
1