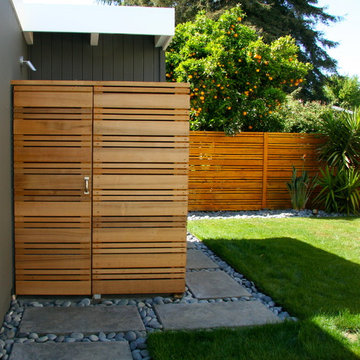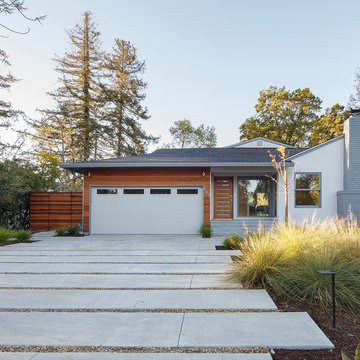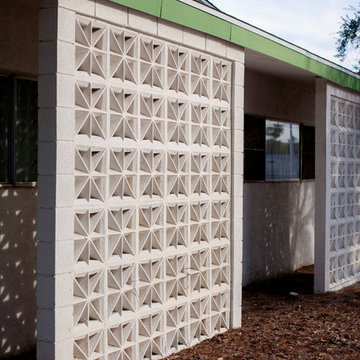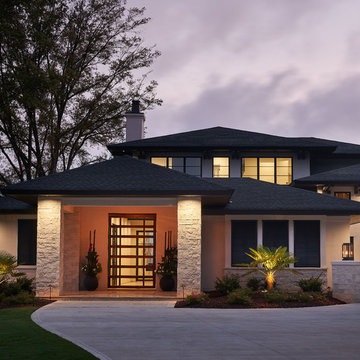Midcentury House Exterior Ideas and Designs

Medium sized and gey retro bungalow detached house in Seattle with a pitched roof and a metal roof.

Lane Dittoe Photographs
[FIXE] design house interors
Design ideas for a medium sized and white retro bungalow render detached house in Orange County with a hip roof and a shingle roof.
Design ideas for a medium sized and white retro bungalow render detached house in Orange County with a hip roof and a shingle roof.

Joe Ercoli Photography
Inspiration for a large and white retro bungalow house exterior in San Francisco with mixed cladding.
Inspiration for a large and white retro bungalow house exterior in San Francisco with mixed cladding.
Find the right local pro for your project

Seattle architect Curtis Gelotte restores life to a dated home.
Design ideas for a medium sized and multi-coloured retro detached house in Seattle with mixed cladding, a hip roof and a metal roof.
Design ideas for a medium sized and multi-coloured retro detached house in Seattle with mixed cladding, a hip roof and a metal roof.

Photo of a medium sized and gey midcentury house exterior in San Francisco with wood cladding.

Design ideas for a medium sized and gey midcentury detached house in Other with three floors, mixed cladding, a lean-to roof and a metal roof.

Gey midcentury two floor front detached house in Denver with mixed cladding and a flat roof.

Photo: Roy Aguilar
Small and black retro bungalow brick detached house in Dallas with a pitched roof and a metal roof.
Small and black retro bungalow brick detached house in Dallas with a pitched roof and a metal roof.

Klopf Architecture, Arterra Landscape Architects, and Flegels Construction updated a classic Eichler open, indoor-outdoor home. Expanding on the original walls of glass and connection to nature that is common in mid-century modern homes. The completely openable walls allow the homeowners to truly open up the living space of the house, transforming it into an open air pavilion, extending the living area outdoors to the private side yards, and taking maximum advantage of indoor-outdoor living opportunities. Taking the concept of borrowed landscape from traditional Japanese architecture, the fountain, concrete bench wall, and natural landscaping bound the indoor-outdoor space. The Truly Open Eichler is a remodeled single-family house in Palo Alto. This 1,712 square foot, 3 bedroom, 2.5 bathroom is located in the heart of the Silicon Valley.
Klopf Architecture Project Team: John Klopf, AIA, Geoff Campen, and Angela Todorova
Landscape Architect: Arterra Landscape Architects
Structural Engineer: Brian Dotson Consulting Engineers
Contractor: Flegels Construction
Photography ©2014 Mariko Reed
Location: Palo Alto, CA
Year completed: 2014

Eric Rorer
Design ideas for a medium sized and white retro bungalow detached house in San Francisco with mixed cladding and a shingle roof.
Design ideas for a medium sized and white retro bungalow detached house in San Francisco with mixed cladding and a shingle roof.

Photo: Margaret Wright © 2017 Houzz
Photo of a midcentury house exterior in Las Vegas.
Photo of a midcentury house exterior in Las Vegas.

This 60's Style Ranch home was recently remodeled to withhold the Barley Pfeiffer standard. This home features large 8' vaulted ceilings, accented with stunning premium white oak wood. The large steel-frame windows and front door allow for the infiltration of natural light; specifically designed to let light in without heating the house. The fireplace is original to the home, but has been resurfaced with hand troweled plaster. Special design features include the rising master bath mirror to allow for additional storage.
Photo By: Alan Barley

Close up of the entry
Photo of a medium sized and beige retro two floor detached house in Chicago with stone cladding, a hip roof, a shingle roof and a grey roof.
Photo of a medium sized and beige retro two floor detached house in Chicago with stone cladding, a hip roof, a shingle roof and a grey roof.

Photo of an expansive and beige midcentury two floor detached house in Milwaukee with stone cladding, a hip roof, a shingle roof and a brown roof.

Marisa Vitale Photography
Photo of a white retro bungalow render detached house in Los Angeles with a flat roof.
Photo of a white retro bungalow render detached house in Los Angeles with a flat roof.

Whole house remodel of a classic Mid-Century style beach bungalow into a modern beach villa.
Architect: Neumann Mendro Andrulaitis
General Contractor: Allen Construction
Photographer: Ciro Coelho

Photography by Juliana Franco
Inspiration for a medium sized and beige midcentury bungalow brick detached house in Houston with a pitched roof and a shingle roof.
Inspiration for a medium sized and beige midcentury bungalow brick detached house in Houston with a pitched roof and a shingle roof.

Large and black midcentury bungalow detached house in Portland with wood cladding, a shingle roof, a black roof and a lean-to roof.
Midcentury House Exterior Ideas and Designs

photo ©2012 Mariko Reed
This is an example of a retro bungalow house exterior in San Francisco with wood cladding and a lean-to roof.
This is an example of a retro bungalow house exterior in San Francisco with wood cladding and a lean-to roof.
1
