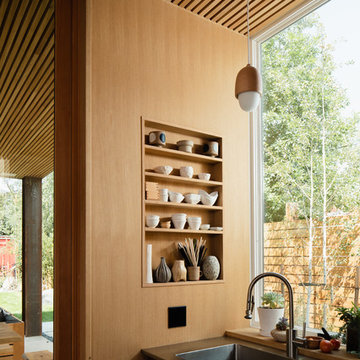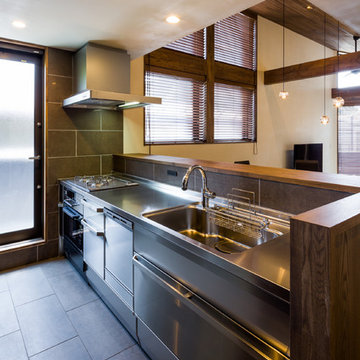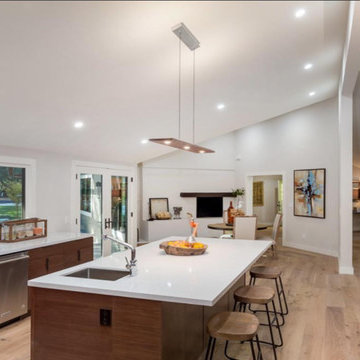Midcentury Kitchen Ideas and Designs

Jean Bai, Konstrukt Photo
Inspiration for a retro galley kitchen/diner in San Francisco with a submerged sink, flat-panel cabinets, medium wood cabinets, engineered stone countertops, stainless steel appliances, vinyl flooring, an island, white floors and white worktops.
Inspiration for a retro galley kitchen/diner in San Francisco with a submerged sink, flat-panel cabinets, medium wood cabinets, engineered stone countertops, stainless steel appliances, vinyl flooring, an island, white floors and white worktops.

Photography by Tyler J Hogan www.tylerjhogan.com
This is an example of a large retro kitchen/diner in Los Angeles with a built-in sink, flat-panel cabinets, medium wood cabinets, quartz worktops, multi-coloured splashback, stainless steel appliances, medium hardwood flooring, an island, brown floors and white worktops.
This is an example of a large retro kitchen/diner in Los Angeles with a built-in sink, flat-panel cabinets, medium wood cabinets, quartz worktops, multi-coloured splashback, stainless steel appliances, medium hardwood flooring, an island, brown floors and white worktops.
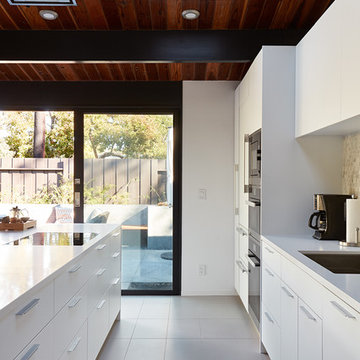
Klopf Architecture completely remodeled this once dark Eichler house in Palo Alto creating a more open, bright and functional family home. The reconfigured great room with new full height windows and sliding glass doors blends the indoors with the newly landscaped patio and seating areas outside. The former galley kitchen was relocated and was opened up to have clear sight lines through the great room and out to the patios and yard, including a large island and a beautiful walnut bar countertop with seating. An integrated small front addition was added allowing for a more spacious master bath and hall bath layouts. With the removal of the old brick fireplace, larger sliding glass doors and multiple skylights now flood the home with natural light.
The goals were to work within the Eichler style while creating a more open, indoor-outdoor flow and functional spaces, as well as a more efficient building envelope including a well insulated roof, providing solutions that many Eichler homeowners appreciate. The original entryway lacked unique details; the clients desired a more gracious front approach. The historic Eichler color palette was used to create a modern updated front facade.
Durable grey porcelain floor tiles unify the entire home, creating a continuous flow. They, along with white walls, provide a backdrop for the unique elements and materials to stand on their own, such as the brightly colored mosaic tiles, the walnut bar and furniture, and stained ceiling boards. A secondary living space was extended out to the patio with the addition of a bench and additional seating.
This Single family Eichler 4 bedroom 2 bath remodel is located in the heart of the Silicon Valley.
Klopf Architecture Project Team: John Klopf, Klara Kevane, and Ethan Taylor
Contractor: Coast to Coast Construction
Landscape Contractor: Discelli
Structural Engineer: Brian Dotson Consulting Engineer
Photography ©2018 Mariko Reed
Location: Palo Alto, CA
Year completed: 2017
Find the right local pro for your project

This Denver ranch house was a traditional, 8’ ceiling ranch home when I first met my clients. With the help of an architect and a builder with an eye for detail, we completely transformed it into a Mid-Century Modern fantasy.
Photos by sara yoder
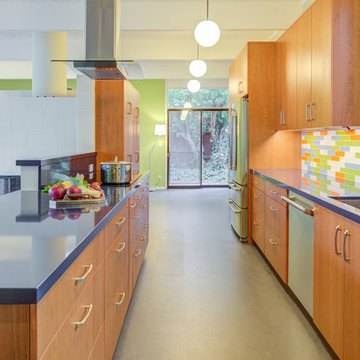
Photography by Treve Johnson Photography
Medium sized retro galley open plan kitchen in San Francisco with a submerged sink, flat-panel cabinets, dark wood cabinets, engineered stone countertops, multi-coloured splashback, stainless steel appliances, no island, grey floors, blue worktops and glass tiled splashback.
Medium sized retro galley open plan kitchen in San Francisco with a submerged sink, flat-panel cabinets, dark wood cabinets, engineered stone countertops, multi-coloured splashback, stainless steel appliances, no island, grey floors, blue worktops and glass tiled splashback.
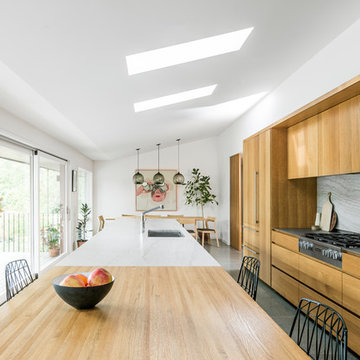
Photo credit: Rafael Soldi
Design ideas for a retro galley kitchen in Seattle with a submerged sink, flat-panel cabinets, medium wood cabinets, grey splashback, stone slab splashback, integrated appliances, an island, grey floors and grey worktops.
Design ideas for a retro galley kitchen in Seattle with a submerged sink, flat-panel cabinets, medium wood cabinets, grey splashback, stone slab splashback, integrated appliances, an island, grey floors and grey worktops.

Photo of a medium sized midcentury l-shaped kitchen/diner in Austin with a submerged sink, shaker cabinets, blue cabinets, white splashback, metro tiled splashback, stainless steel appliances, light hardwood flooring, an island, beige floors, white worktops and composite countertops.
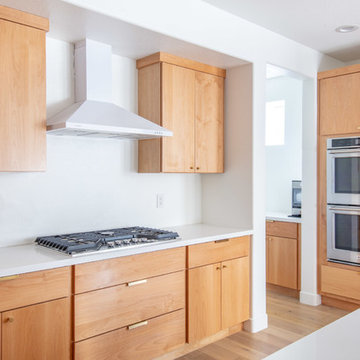
Shane Baker
Photo of a medium sized retro u-shaped kitchen/diner in Phoenix with a submerged sink, flat-panel cabinets, light wood cabinets, engineered stone countertops, white splashback, stainless steel appliances, light hardwood flooring, an island, brown floors and white worktops.
Photo of a medium sized retro u-shaped kitchen/diner in Phoenix with a submerged sink, flat-panel cabinets, light wood cabinets, engineered stone countertops, white splashback, stainless steel appliances, light hardwood flooring, an island, brown floors and white worktops.

Small midcentury u-shaped kitchen in Dallas with a single-bowl sink, flat-panel cabinets, medium wood cabinets, engineered stone countertops, white worktops, window splashback, stainless steel appliances and medium hardwood flooring.
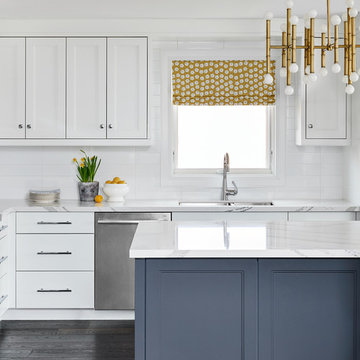
Stephani Buchman Photography
Inspiration for a midcentury kitchen in Toronto with an island.
Inspiration for a midcentury kitchen in Toronto with an island.

In 1949, one of mid-century modern’s most famous NW architects, Paul Hayden Kirk, built this early “glass house” in Hawthorne Hills. Rather than flattening the rolling hills of the Northwest to accommodate his structures, Kirk sought to make the least impact possible on the building site by making use of it natural landscape. When we started this project, our goal was to pay attention to the original architecture--as well as designing the home around the client’s eclectic art collection and African artifacts. The home was completely gutted, since most of the home is glass, hardly any exterior walls remained. We kept the basic footprint of the home the same—opening the space between the kitchen and living room. The horizontal grain matched walnut cabinets creates a natural continuous movement. The sleek lines of the Fleetwood windows surrounding the home allow for the landscape and interior to seamlessly intertwine. In our effort to preserve as much of the design as possible, the original fireplace remains in the home and we made sure to work with the natural lines originally designed by Kirk.

This is an example of a large midcentury galley enclosed kitchen in Nashville with a submerged sink, flat-panel cabinets, white cabinets, engineered stone countertops, blue splashback, terracotta splashback, stainless steel appliances, medium hardwood flooring, a breakfast bar and grey worktops.
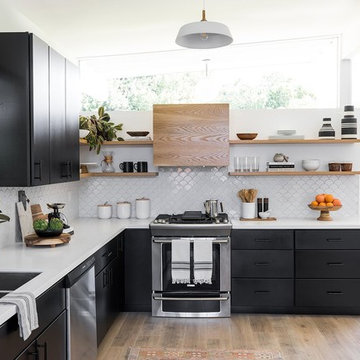
black cabinets, wood range hood, open shelving, wood shelves, oranges, white backsplash, white tile, greenery, plants, shelf styling, vintage rug, white barn lights, barn lights, cutting boards

What Stacey was after was a Shaker door with little ornamentation as possible – no extra beveling or grooves, no visible seams, and a 90° angle between the recessed panel and the edges of the frames. That last point about the 90° angle is why Stacey chose Scherr’s over Semihandmade Doors, another popular manufacturer of custom doors for IKEA kitchen cabinets. If you look very very carefully at SHM’s Supermatte Shaker door, you’ll notice what we mean.

Vivian Johnson
Small midcentury galley kitchen/diner in San Francisco with recessed-panel cabinets, white cabinets, multi-coloured splashback, mosaic tiled splashback, stainless steel appliances, grey worktops, a breakfast bar, composite countertops, dark hardwood flooring and brown floors.
Small midcentury galley kitchen/diner in San Francisco with recessed-panel cabinets, white cabinets, multi-coloured splashback, mosaic tiled splashback, stainless steel appliances, grey worktops, a breakfast bar, composite countertops, dark hardwood flooring and brown floors.
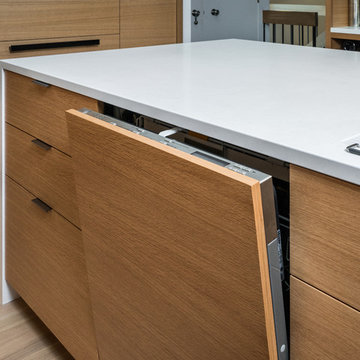
KuDa Photography
Inspiration for a medium sized midcentury l-shaped kitchen/diner in Portland with flat-panel cabinets, light wood cabinets, engineered stone countertops, integrated appliances, light hardwood flooring and white worktops.
Inspiration for a medium sized midcentury l-shaped kitchen/diner in Portland with flat-panel cabinets, light wood cabinets, engineered stone countertops, integrated appliances, light hardwood flooring and white worktops.
Midcentury Kitchen Ideas and Designs
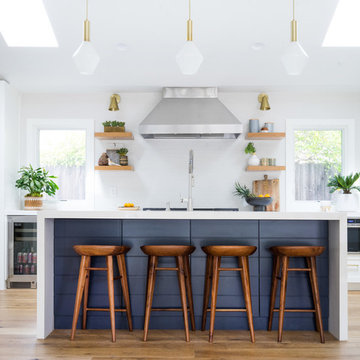
Lane Dittoe Photographs
[FIXE] design house interors
Inspiration for a medium sized midcentury galley kitchen in Orange County with light hardwood flooring, an island, white splashback and white worktops.
Inspiration for a medium sized midcentury galley kitchen in Orange County with light hardwood flooring, an island, white splashback and white worktops.
7
