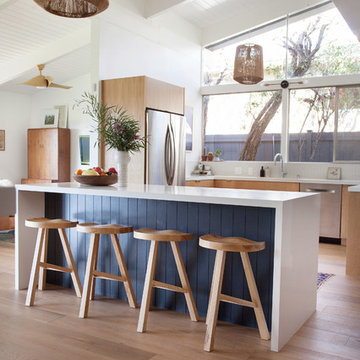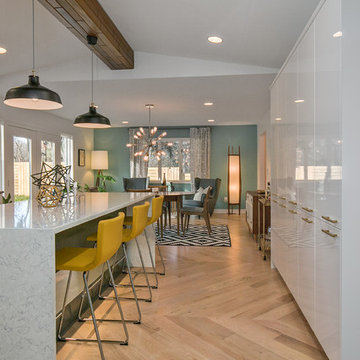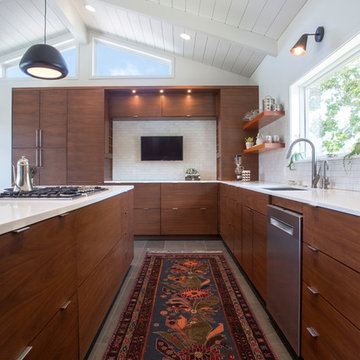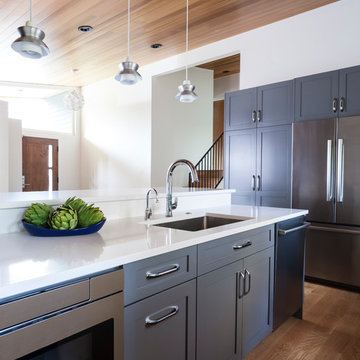Midcentury Kitchen Ideas and Designs
Refine by:
Budget
Sort by:Popular Today
161 - 180 of 49,159 photos
Item 1 of 5
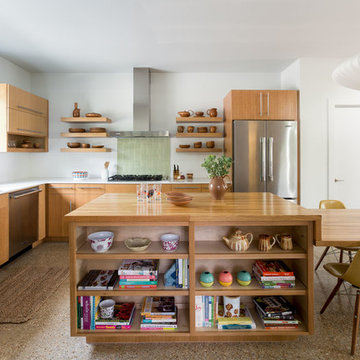
Photo of a retro l-shaped kitchen/diner in Other with a double-bowl sink, flat-panel cabinets, medium wood cabinets, wood worktops, green splashback, stainless steel appliances, an island and brown floors.
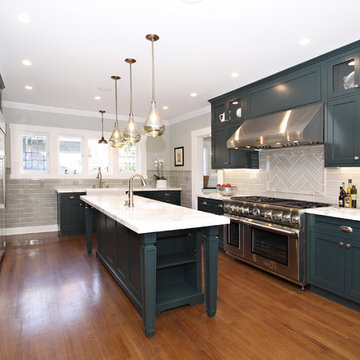
We completely overhauled the drab, sad and dark kitchen into this custom designed modern, yet traditional chef's kitchen. It is perfect for entertaining, hosting gatherings and cooking everything you have ever dreamed of.
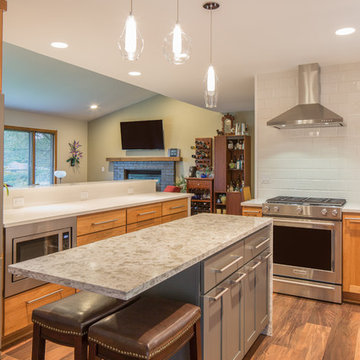
Photo of a medium sized retro u-shaped open plan kitchen in Detroit with a submerged sink, shaker cabinets, light wood cabinets, engineered stone countertops, white splashback, ceramic splashback, stainless steel appliances, laminate floors, an island and brown floors.
Find the right local pro for your project

Large retro u-shaped enclosed kitchen in Los Angeles with a submerged sink, flat-panel cabinets, medium wood cabinets, quartz worktops, blue splashback, glass tiled splashback, stainless steel appliances, cement flooring, an island and grey floors.
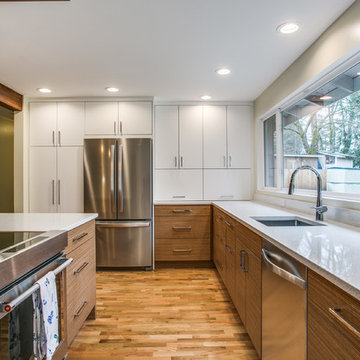
Opened up the tiny closed off kitchen to the living space.
Added new large window in the kitchen, new hardwood flooring, lighting, cabinets (Bellmont), quartz counter tops, new exterior door, paint and appliances. Added new floor, lighting and cabinets in the laundry room.
Lauren Colton
Inspiration for a small retro l-shaped open plan kitchen in Seattle with a single-bowl sink, flat-panel cabinets, medium wood cabinets, marble worktops, white splashback, stone slab splashback, integrated appliances, medium hardwood flooring, an island and brown floors.
Inspiration for a small retro l-shaped open plan kitchen in Seattle with a single-bowl sink, flat-panel cabinets, medium wood cabinets, marble worktops, white splashback, stone slab splashback, integrated appliances, medium hardwood flooring, an island and brown floors.
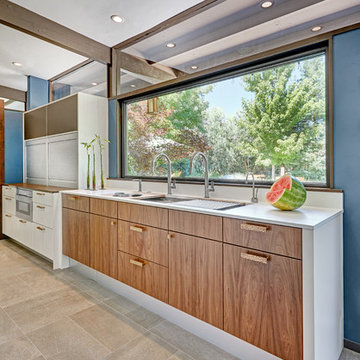
This mid-century modern kitchen was developed with the original architectural elements of its mid-century shell at the heart of its design. Throughout the space, the kitchen’s repetition of alternating dark walnut and light wood uses in the cabinetry and framework reflect the contrast of the dark wooden beams running along the white ceiling. The playful use of two tones intentionally develops unified work zones using all modern day elements and conveniences. For instance, the 5’ galley workstation stands apart with grain-matched walnut cabinetry and stone wrap detail for a furniture-like feeling. The mid-century architecture continued to be an emphasis through design details such as a flush venting system within a drywall structure that conscientiously disappears into the ceiling affording the existing post-and-beams structures and clerestory windows to stand in the forefront.
Along with celebrating the characteristic of the mid-century home the clients wanted to bring the outdoors in. We chose to emphasis the view even more by incorporating a large window centered over the galley kitchen sink. The final result produced a translucent wall that provokes a dialog between the outdoor elements and the natural color tones and materials used throughout the kitchen. While the natural light and views are visible because of the spacious windows, the contemporary kitchens clean geometric lines emphasize the newly introduced natural materials and further integrate the outdoors within the space.
The clients desired to have a designated area for hot drinks such as coffee and tea. To create a station that could house all the small appliances & accessories and was easily accessible we incorporated two aluminum tambours together with integrated power lift doors. One tambour acting as the hot drink station and the other acting as an appliance garage. Overall, this minimalistic kitchen is nothing short of functionality and mid-century character.
Photo Credit: Fred Donham of PhotographerLink
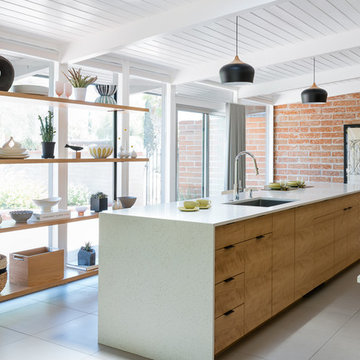
Matt Vacca
Design ideas for a medium sized retro galley open plan kitchen in Phoenix with a submerged sink, flat-panel cabinets, medium wood cabinets, engineered stone countertops, green splashback, ceramic splashback, stainless steel appliances, porcelain flooring, an island and grey floors.
Design ideas for a medium sized retro galley open plan kitchen in Phoenix with a submerged sink, flat-panel cabinets, medium wood cabinets, engineered stone countertops, green splashback, ceramic splashback, stainless steel appliances, porcelain flooring, an island and grey floors.
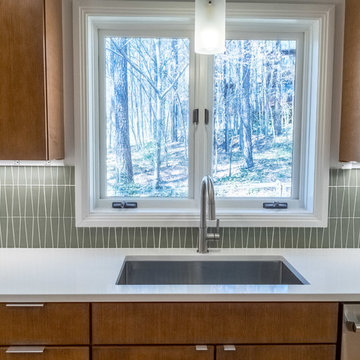
Mid-century modern kitchen design featuring:
- Kraftmaid Vantage cabinets (Barnet Golden Lager) with quartersawn maple slab fronts and tab cabinet pulls
- Island Stone Wave glass backsplash tile
- White quartz countertops
- Thermador range and dishwasher
- Cedar & Moss mid-century brass light fixtures
- Concealed undercabinet plug mold receptacles
- Undercabinet LED lighting
- Faux-wood porcelain tile for island paneling

What had been an outdated and dark space with old appliances, is now a bright, stylish and textural open-floor plan kitchen and dining space. Before the gut remodel, the spaces lacked the cool Midcentury style the homeowners craved.
Distinctive Kitchens was brought in to help choose finishes--tile backsplash and floors, sink, faucet, lighting, countertops and cabinet hardware. The goal was to bring the style and flare of the Midcentury Modern aesthetic back to the home using a neutral palette and lots of texture.
The adjacent dining room was also part of the design, because the rooms have such a strong relationship to each other. We consulted on furniture and lighting in that room, making sure the two light fixtures (one over the sink, the other over the dining table) didn't compete for attention.
We feel the end result is fresh, clean, and texturally beautiful.
Kitchen and dining room staging by Allison Scheff of Distinctive Kitchens.
Photos by Wynne H Earle
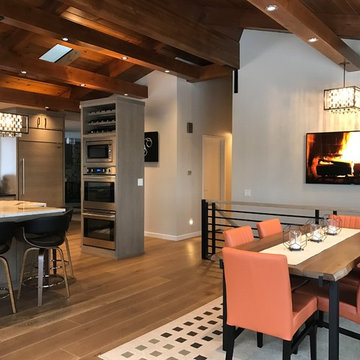
Inspiration for a medium sized retro u-shaped open plan kitchen in Boise with a single-bowl sink, flat-panel cabinets, grey cabinets, granite worktops, blue splashback, glass tiled splashback, integrated appliances, medium hardwood flooring and an island.

Large midcentury kitchen in Seattle with a submerged sink, flat-panel cabinets, engineered stone countertops, black splashback, cement tile splashback, stainless steel appliances, medium hardwood flooring, an island, medium wood cabinets and brown floors.
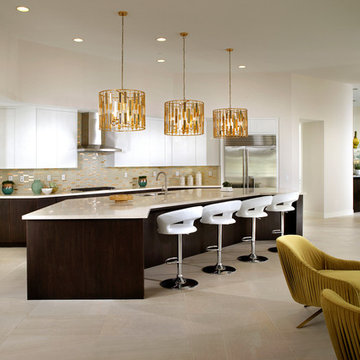
Residence Two Kitchen at Skye in Palm Springs, California
Design ideas for a midcentury open plan kitchen in Los Angeles with a submerged sink, flat-panel cabinets, white cabinets, metallic splashback, metal splashback, stainless steel appliances and an island.
Design ideas for a midcentury open plan kitchen in Los Angeles with a submerged sink, flat-panel cabinets, white cabinets, metallic splashback, metal splashback, stainless steel appliances and an island.

photos: John Granen Photography
Inspiration for an expansive retro l-shaped kitchen/diner in Seattle with a submerged sink, flat-panel cabinets, dark wood cabinets, marble worktops, grey splashback, glass tiled splashback, stainless steel appliances, dark hardwood flooring and an island.
Inspiration for an expansive retro l-shaped kitchen/diner in Seattle with a submerged sink, flat-panel cabinets, dark wood cabinets, marble worktops, grey splashback, glass tiled splashback, stainless steel appliances, dark hardwood flooring and an island.
Midcentury Kitchen Ideas and Designs

Smooth faced cabinetry is actually cherry stained maple, offering a sleek look. Maple was chosen for it's stronger and more durable qualities. Black countertops, floor, and granite countertop are highlighted with blue accents decor.
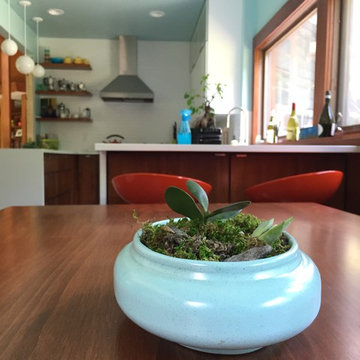
LSA
Small retro l-shaped kitchen/diner in Other with a double-bowl sink, recessed-panel cabinets, engineered stone countertops, white splashback, ceramic splashback, stainless steel appliances, ceramic flooring and a breakfast bar.
Small retro l-shaped kitchen/diner in Other with a double-bowl sink, recessed-panel cabinets, engineered stone countertops, white splashback, ceramic splashback, stainless steel appliances, ceramic flooring and a breakfast bar.
9
