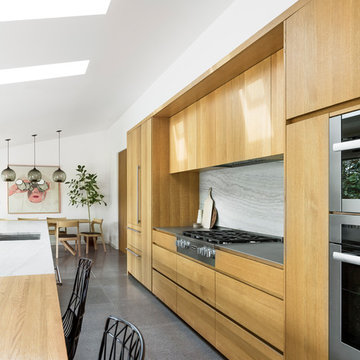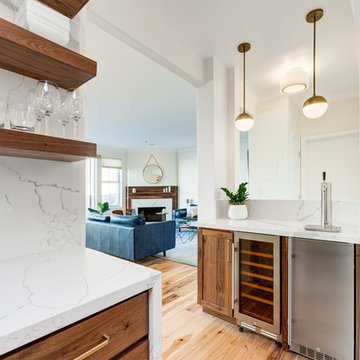Midcentury Kitchen Ideas and Designs
Refine by:
Budget
Sort by:Popular Today
141 - 160 of 49,152 photos
Item 1 of 5

The kitchen features cabinets from Grabill Cabinets in their frameless “Mode” door style in a “Blanco” matte finish. The kitchen island back, coffee bar and floating shelves are also from Grabill Cabinets on Walnut in their “Allspice” finish. The stunning countertops and full slab backsplash are Brittanica quartz from Cambria. The Miele built-in coffee system, steam oven, wall oven, warming drawer, gas range, paneled built-in refrigerator and paneled dishwasher perfectly complement the clean lines of the cabinetry. The Marvel paneled ice machine and paneled wine storage system keep this space ready for entertaining at a moment’s notice.
Builder: J. Peterson Homes.
Interior Designer: Angela Satterlee, Fairly Modern.
Kitchen & Cabinetry Design: TruKitchens.
Cabinets: Grabill Cabinets.
Countertops: Cambria.
Flooring: Century Grand Rapids.
Appliances: Bekins.
Furniture & Home Accessories: MODRN GR.
Photo: Ashley Avila Photography.
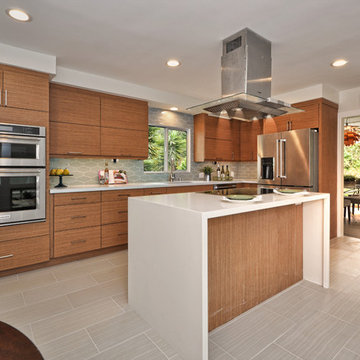
Retro l-shaped kitchen in Los Angeles with a submerged sink, flat-panel cabinets, medium wood cabinets, grey splashback, stainless steel appliances, an island, grey floors and white worktops.
Find the right local pro for your project

The kitchen has a u-shaped plan and a custom-made central bamboo and walnut table.
Photo by Jim Houston
Inspiration for a midcentury u-shaped kitchen in Seattle with a submerged sink, flat-panel cabinets, medium wood cabinets, white splashback, glass sheet splashback, stainless steel appliances, an island, grey floors and white worktops.
Inspiration for a midcentury u-shaped kitchen in Seattle with a submerged sink, flat-panel cabinets, medium wood cabinets, white splashback, glass sheet splashback, stainless steel appliances, an island, grey floors and white worktops.
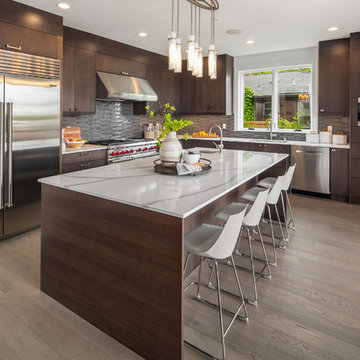
Modern kitchen design with dark wood cabinetry and marble countertops. Kitchen island has a breakfast bar with white barstools.
Photo of a large midcentury l-shaped kitchen in Seattle with flat-panel cabinets, dark wood cabinets, marble worktops, grey splashback, ceramic splashback, stainless steel appliances, an island, white worktops, a submerged sink and light hardwood flooring.
Photo of a large midcentury l-shaped kitchen in Seattle with flat-panel cabinets, dark wood cabinets, marble worktops, grey splashback, ceramic splashback, stainless steel appliances, an island, white worktops, a submerged sink and light hardwood flooring.

Inspiration for a medium sized retro galley kitchen in Portland with a belfast sink, flat-panel cabinets, medium wood cabinets, engineered stone countertops, white splashback, porcelain splashback, stainless steel appliances, vinyl flooring, grey floors and white worktops.

Winner of the 2018 Tour of Homes Best Remodel, this whole house re-design of a 1963 Bennet & Johnson mid-century raised ranch home is a beautiful example of the magic we can weave through the application of more sustainable modern design principles to existing spaces.
We worked closely with our client on extensive updates to create a modernized MCM gem.
Extensive alterations include:
- a completely redesigned floor plan to promote a more intuitive flow throughout
- vaulted the ceilings over the great room to create an amazing entrance and feeling of inspired openness
- redesigned entry and driveway to be more inviting and welcoming as well as to experientially set the mid-century modern stage
- the removal of a visually disruptive load bearing central wall and chimney system that formerly partitioned the homes’ entry, dining, kitchen and living rooms from each other
- added clerestory windows above the new kitchen to accentuate the new vaulted ceiling line and create a greater visual continuation of indoor to outdoor space
- drastically increased the access to natural light by increasing window sizes and opening up the floor plan
- placed natural wood elements throughout to provide a calming palette and cohesive Pacific Northwest feel
- incorporated Universal Design principles to make the home Aging In Place ready with wide hallways and accessible spaces, including single-floor living if needed
- moved and completely redesigned the stairway to work for the home’s occupants and be a part of the cohesive design aesthetic
- mixed custom tile layouts with more traditional tiling to create fun and playful visual experiences
- custom designed and sourced MCM specific elements such as the entry screen, cabinetry and lighting
- development of the downstairs for potential future use by an assisted living caretaker
- energy efficiency upgrades seamlessly woven in with much improved insulation, ductless mini splits and solar gain
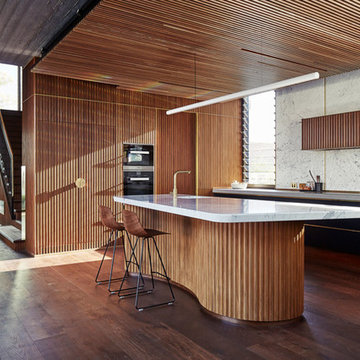
Architect: Neil Cownie Architect
Landscape: PLAN E
Photographer: Michael Nicholson, Rob Frith & Jack Lovel
This is an example of a retro kitchen in Perth with a single-bowl sink, flat-panel cabinets, black cabinets, white splashback, dark hardwood flooring, an island, brown floors, grey worktops and integrated appliances.
This is an example of a retro kitchen in Perth with a single-bowl sink, flat-panel cabinets, black cabinets, white splashback, dark hardwood flooring, an island, brown floors, grey worktops and integrated appliances.

Medium sized midcentury l-shaped open plan kitchen in Grand Rapids with a submerged sink, flat-panel cabinets, medium wood cabinets, engineered stone countertops, blue splashback, ceramic splashback, integrated appliances, light hardwood flooring, an island, brown floors and white worktops.

Small midcentury u-shaped kitchen in Dallas with a single-bowl sink, flat-panel cabinets, medium wood cabinets, engineered stone countertops, white worktops, window splashback, stainless steel appliances and medium hardwood flooring.
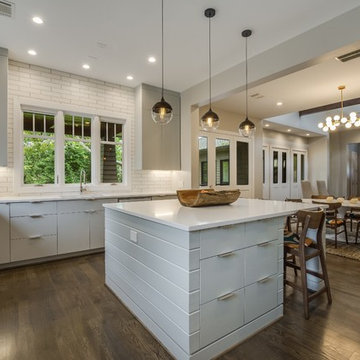
A modern mid century custom home design from exterior to interior has a focus on liveability while creating inviting spaces throughout the home. The Master suite beckons you to spend time in the spa-like oasis, while the kitchen, dining and living room areas are open and inviting.

In 1949, one of mid-century modern’s most famous NW architects, Paul Hayden Kirk, built this early “glass house” in Hawthorne Hills. Rather than flattening the rolling hills of the Northwest to accommodate his structures, Kirk sought to make the least impact possible on the building site by making use of it natural landscape. When we started this project, our goal was to pay attention to the original architecture--as well as designing the home around the client’s eclectic art collection and African artifacts. The home was completely gutted, since most of the home is glass, hardly any exterior walls remained. We kept the basic footprint of the home the same—opening the space between the kitchen and living room. The horizontal grain matched walnut cabinets creates a natural continuous movement. The sleek lines of the Fleetwood windows surrounding the home allow for the landscape and interior to seamlessly intertwine. In our effort to preserve as much of the design as possible, the original fireplace remains in the home and we made sure to work with the natural lines originally designed by Kirk.

Main floor design and renovation project in downtown Burlington. Kitchen design, dining room and sunroom.
Design ideas for a medium sized retro kitchen in Toronto with a belfast sink, shaker cabinets, black cabinets, quartz worktops, white splashback, metro tiled splashback, stainless steel appliances, slate flooring, an island, black floors and white worktops.
Design ideas for a medium sized retro kitchen in Toronto with a belfast sink, shaker cabinets, black cabinets, quartz worktops, white splashback, metro tiled splashback, stainless steel appliances, slate flooring, an island, black floors and white worktops.
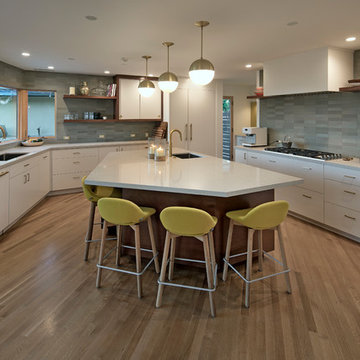
This is an example of a midcentury u-shaped kitchen in Santa Barbara with a submerged sink, flat-panel cabinets, white cabinets, grey splashback, white appliances, medium hardwood flooring, an island, brown floors and white worktops.

Flavin Architects was chosen for the renovation due to their expertise with Mid-Century-Modern and specifically Henry Hoover renovations. Respect for the integrity of the original home while accommodating a modern family’s needs is key. Practical updates like roof insulation, new roofing, and radiant floor heat were combined with sleek finishes and modern conveniences. Photo by: Nat Rea Photography
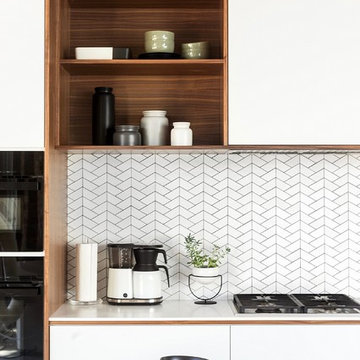
Photography: Jessica Makes Studio
Design ideas for a midcentury kitchen in San Francisco.
Design ideas for a midcentury kitchen in San Francisco.
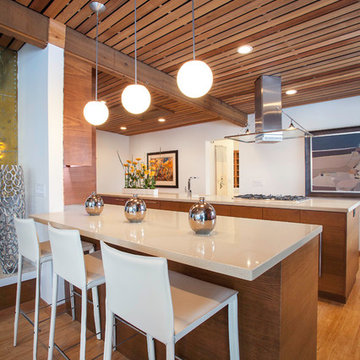
Retro kitchen in Salt Lake City with flat-panel cabinets, medium wood cabinets, medium hardwood flooring, a breakfast bar and beige worktops.

Wood & Wire - Oak veneer and white laminate, handleless plywood kitchen. Aqua and Pink highlights.
Large midcentury u-shaped open plan kitchen in Manchester with flat-panel cabinets, white cabinets, composite countertops, blue splashback, glass sheet splashback, stainless steel appliances, no island and white worktops.
Large midcentury u-shaped open plan kitchen in Manchester with flat-panel cabinets, white cabinets, composite countertops, blue splashback, glass sheet splashback, stainless steel appliances, no island and white worktops.
Midcentury Kitchen Ideas and Designs

The previous kitchen was the result of an 80's remodel, complete with dropped ceiling. We opened up the space and re-configured the entire kitchen to include a large island.
The cabinetry is all custom. Double oven and range from Miele. SubZero fridge. The backsplash tile is from Heath Ceramics in LA. The Velux skylights are operable and have solar-powered shades.
8
