Midcentury Kitchen with a Wood Ceiling Ideas and Designs

This mid century modern home boasted irreplaceable features including original wood cabinets, wood ceiling, and a wall of floor to ceiling windows. C&R developed a design that incorporated the existing details with additional custom cabinets that matched perfectly. A new lighting plan, quartz counter tops, plumbing fixtures, tile backsplash and floors, and new appliances transformed this kitchen while retaining all the mid century flavor.

Our Austin studio decided to go bold with this project by ensuring that each space had a unique identity in the Mid-Century Modern style bathroom, butler's pantry, and mudroom. We covered the bathroom walls and flooring with stylish beige and yellow tile that was cleverly installed to look like two different patterns. The mint cabinet and pink vanity reflect the mid-century color palette. The stylish knobs and fittings add an extra splash of fun to the bathroom.
The butler's pantry is located right behind the kitchen and serves multiple functions like storage, a study area, and a bar. We went with a moody blue color for the cabinets and included a raw wood open shelf to give depth and warmth to the space. We went with some gorgeous artistic tiles that create a bold, intriguing look in the space.
In the mudroom, we used siding materials to create a shiplap effect to create warmth and texture – a homage to the classic Mid-Century Modern design. We used the same blue from the butler's pantry to create a cohesive effect. The large mint cabinets add a lighter touch to the space.
---
Project designed by the Atomic Ranch featured modern designers at Breathe Design Studio. From their Austin design studio, they serve an eclectic and accomplished nationwide clientele including in Palm Springs, LA, and the San Francisco Bay Area.
For more about Breathe Design Studio, see here: https://www.breathedesignstudio.com/
To learn more about this project, see here: https://www.breathedesignstudio.com/atomic-ranch

Designer: Lindsay Brungardt
Elegant mid-century modern kitchen with a bar, black lower cabinets, warm stained upper cabinets, black appliances, white porcelain tile backsplash, vaulted stained wood ceilings, and natural tone wood floors.
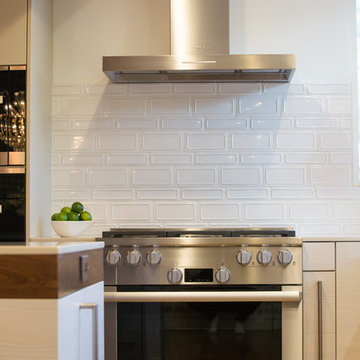
White Poggen Pohl cabinetry and Miele Appliances
Design ideas for a medium sized retro l-shaped kitchen/diner in DC Metro with a submerged sink, flat-panel cabinets, white cabinets, white splashback, integrated appliances, medium hardwood flooring, an island, brown floors, white worktops, a wood ceiling, engineered stone countertops and ceramic splashback.
Design ideas for a medium sized retro l-shaped kitchen/diner in DC Metro with a submerged sink, flat-panel cabinets, white cabinets, white splashback, integrated appliances, medium hardwood flooring, an island, brown floors, white worktops, a wood ceiling, engineered stone countertops and ceramic splashback.

This light and airy marble kitchen is a stark contrast to the small compartmentalized kitchen that existed before. With the long 19-foot kitchen island we worked with a finish carpenter to cover the cabinetry in wooden pieces to create a ribbed effect. The texture really elevates this modern, minimalist kitchen and makes it interesting. An appliance garage to the left of the ovens keeps all the clutter out of sight! Practical, calming, and great for entertaining!

Large retro u-shaped kitchen/diner in Other with a double-bowl sink, medium wood cabinets, marble worktops, pink splashback, marble splashback, stainless steel appliances, painted wood flooring, multiple islands, white floors, pink worktops and a wood ceiling.

This is an example of a midcentury kitchen in San Francisco with flat-panel cabinets, light wood cabinets, dark hardwood flooring, an island, white worktops, a vaulted ceiling and a wood ceiling.

Midcentury galley kitchen in Aarhus with flat-panel cabinets, green cabinets, an island, beige floors, black worktops and a wood ceiling.

Open kitchen plan with 2 tier countertop/eating height. Waterfall edge from one cabinet height to eating height and again to floor. Elongated hex tile from Pratt & Larson tile. Caesarstone pure white quartz countertop.

This 1960s home was in original condition and badly in need of some functional and cosmetic updates. We opened up the great room into an open concept space, converted the half bathroom downstairs into a full bath, and updated finishes all throughout with finishes that felt period-appropriate and reflective of the owner's Asian heritage.
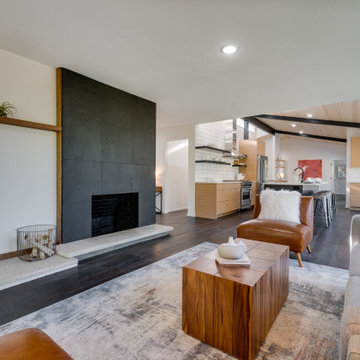
Looking back at the open kitchen and dining room. Large windows look out over the backyard.
Design ideas for an expansive midcentury kitchen in Portland with engineered stone countertops, white worktops and a wood ceiling.
Design ideas for an expansive midcentury kitchen in Portland with engineered stone countertops, white worktops and a wood ceiling.
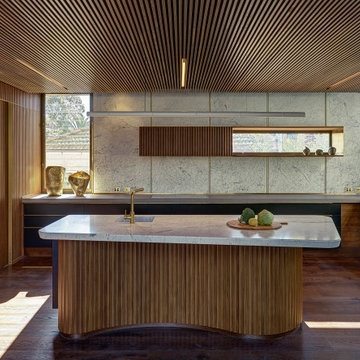
The kitchen sits at the center of the house with access directly to outside dining and the the family room. The island bench features a solid marble slab and organically shaped timber cabinetwork. Timber ceilings conceal acoustic insulation.
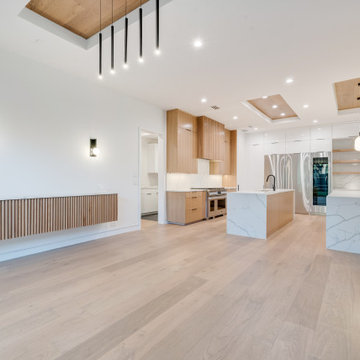
Inspiration for a retro u-shaped open plan kitchen in Dallas with a submerged sink, flat-panel cabinets, light wood cabinets, engineered stone countertops, white splashback, stone slab splashback, stainless steel appliances, light hardwood flooring, multiple islands, brown floors, white worktops and a wood ceiling.

This is an example of a retro l-shaped open plan kitchen in Denver with a submerged sink, flat-panel cabinets, light wood cabinets, terrazzo worktops, white splashback, integrated appliances, light hardwood flooring, an island, white worktops and a wood ceiling.

Custom built kitchen.
Kitchen cabinets and kitchen island with custom cuts and finishes. Barrack green on the cabinets while the infinity white leathered quartzite counter top sits on top with the same custom cut.
7FT Kitchen island with built in shelves. Storage, hidden compartments and accessible outlets were built in as well.
Back splash Anthology Mystic Glass: Tradewind Mix
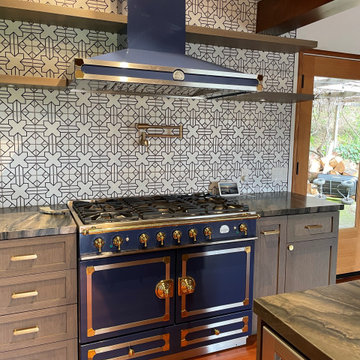
Medium sized midcentury l-shaped open plan kitchen in San Francisco with a belfast sink, shaker cabinets, grey cabinets, quartz worktops, white splashback, ceramic splashback, stainless steel appliances, medium hardwood flooring, an island, brown floors, grey worktops and a wood ceiling.
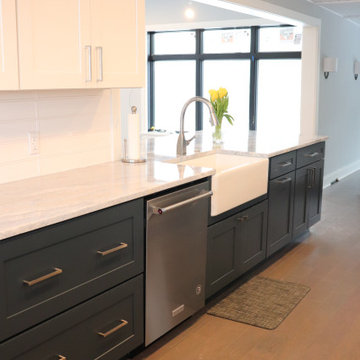
This beautiful Mid-Century was in desperate need of updating in both form and function. Keeping the original ceilings (which had a slope we needed to mind) helped keep the 50's style. The two tone made it so that the kitchen was broken up instead of being one very long white kitchen. Adding the windows on the exterior wall completely brightened up the space too.
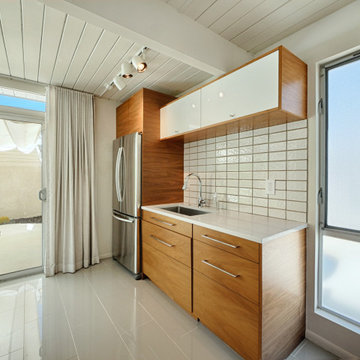
Photography by ABODE IMAGE
Design ideas for a small midcentury u-shaped kitchen/diner in Other with a built-in sink, medium wood cabinets, white splashback, ceramic splashback, stainless steel appliances, porcelain flooring, an island, grey floors, white worktops and a wood ceiling.
Design ideas for a small midcentury u-shaped kitchen/diner in Other with a built-in sink, medium wood cabinets, white splashback, ceramic splashback, stainless steel appliances, porcelain flooring, an island, grey floors, white worktops and a wood ceiling.
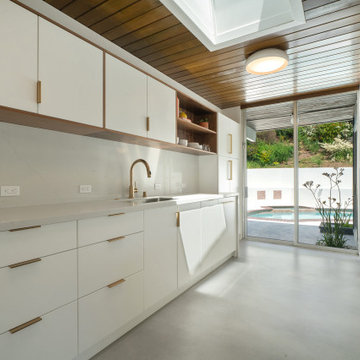
This is an example of a retro galley kitchen in San Francisco with a submerged sink, flat-panel cabinets, white cabinets, stainless steel appliances, concrete flooring, grey floors, white worktops and a wood ceiling.

Midcentury modern kitchen remodel fitted with IKEA cabinet boxes customized with white oak cabinet doors and drawers. Custom ceiling mounted hanging shelves offer an attractive alternative to traditional upper cabinets, and keep the space feeling open and airy. Green porcelain subway tiles create a beautiful watercolor effect and a stunning backdrop for this kitchen.
Mid-sized 1960s galley vinyl floor and beige floor eat-in kitchen photo in San Diego with an undermount sink, flat-panel cabinets, light wood cabinets, quartz countertops, green backsplash, porcelain backsplash, stainless steel appliances, no island and white countertops
Midcentury Kitchen with a Wood Ceiling Ideas and Designs
1