Midcentury Kitchen with Beige Worktops Ideas and Designs
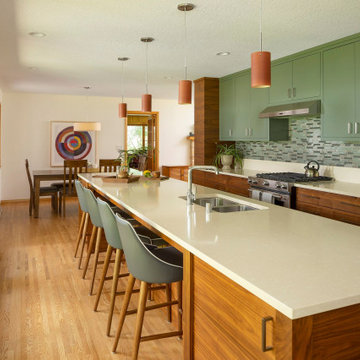
Kitchen and integrated dining area: Large center island, medium color flat-panel lower drawers, and campground green upper cabinets.
Design ideas for a large midcentury galley kitchen/diner in Other with a submerged sink, flat-panel cabinets, green cabinets, wood worktops, beige splashback, stainless steel appliances, light hardwood flooring, an island and beige worktops.
Design ideas for a large midcentury galley kitchen/diner in Other with a submerged sink, flat-panel cabinets, green cabinets, wood worktops, beige splashback, stainless steel appliances, light hardwood flooring, an island and beige worktops.

Inspiration for a medium sized retro galley open plan kitchen in Other with a built-in sink, flat-panel cabinets, blue cabinets, wood worktops, integrated appliances, terrazzo flooring, an island, grey floors and beige worktops.

IKEA cabinets, Heath tile, butcher block counter tops, and CB2 pendant lights
Photo of a retro kitchen in Sacramento with a submerged sink, flat-panel cabinets, beige cabinets, wood worktops, orange splashback, ceramic splashback, stainless steel appliances, beige worktops, medium hardwood flooring and beige floors.
Photo of a retro kitchen in Sacramento with a submerged sink, flat-panel cabinets, beige cabinets, wood worktops, orange splashback, ceramic splashback, stainless steel appliances, beige worktops, medium hardwood flooring and beige floors.

Custom cabinets showing pull-out pantry and appliance garage which is lit from within.
Inspiration for a large midcentury l-shaped kitchen/diner in Other with a belfast sink, flat-panel cabinets, light wood cabinets, engineered stone countertops, beige splashback, ceramic splashback, integrated appliances, porcelain flooring, an island, brown floors and beige worktops.
Inspiration for a large midcentury l-shaped kitchen/diner in Other with a belfast sink, flat-panel cabinets, light wood cabinets, engineered stone countertops, beige splashback, ceramic splashback, integrated appliances, porcelain flooring, an island, brown floors and beige worktops.

Design + Photos: Leslie Murchie Cascino
Photo of a medium sized retro single-wall kitchen/diner in Detroit with a built-in sink, flat-panel cabinets, medium wood cabinets, quartz worktops, grey splashback, ceramic splashback, stainless steel appliances, medium hardwood flooring, an island, orange floors and beige worktops.
Photo of a medium sized retro single-wall kitchen/diner in Detroit with a built-in sink, flat-panel cabinets, medium wood cabinets, quartz worktops, grey splashback, ceramic splashback, stainless steel appliances, medium hardwood flooring, an island, orange floors and beige worktops.

David Brown Photography
Design ideas for a medium sized retro u-shaped open plan kitchen in Other with a double-bowl sink, light wood cabinets, wood worktops, green splashback, glass sheet splashback, stainless steel appliances, flat-panel cabinets, a breakfast bar, beige floors and beige worktops.
Design ideas for a medium sized retro u-shaped open plan kitchen in Other with a double-bowl sink, light wood cabinets, wood worktops, green splashback, glass sheet splashback, stainless steel appliances, flat-panel cabinets, a breakfast bar, beige floors and beige worktops.
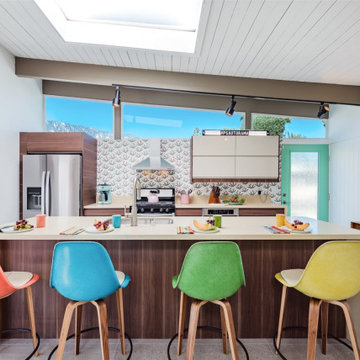
Super fun kitchen for this Palm Springs vacation rental. South Bay Green supplied the wallpaper for this whole project.
Design ideas for a medium sized retro galley open plan kitchen in Los Angeles with a submerged sink, flat-panel cabinets, medium wood cabinets, engineered stone countertops, multi-coloured splashback, stainless steel appliances, porcelain flooring, an island, grey floors and beige worktops.
Design ideas for a medium sized retro galley open plan kitchen in Los Angeles with a submerged sink, flat-panel cabinets, medium wood cabinets, engineered stone countertops, multi-coloured splashback, stainless steel appliances, porcelain flooring, an island, grey floors and beige worktops.

Inspiration for a large retro u-shaped open plan kitchen in Other with a submerged sink, flat-panel cabinets, light wood cabinets, stainless steel appliances, dark hardwood flooring, an island, brown floors and beige worktops.

Cucina Cara di Life in stile vintage ma con il cuore moderno. Color verde acqua, maniglie in metallo e piano in top in legno. Frigo nero Samsung con display touch screen.
La nicchia preesistente è stata resa moderna dall'utilizzo di ripiani in legno in forte spessore, l'aggiunta di led e il piano top prosegue nella nicchia creando spazio aggiuntivo ottimo per riporre piccoli elettrodomestici. Le piastrelle metro di CE.SI. ea parete e quelle a pavimento contribuiscono a creare un'atmosfera retrò
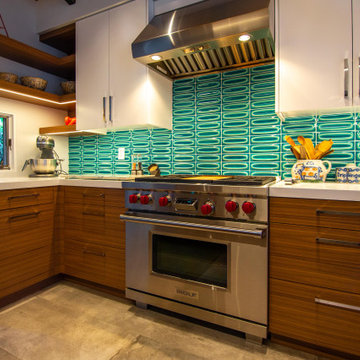
Custom kitchen cabinets
This is an example of a large midcentury galley kitchen in San Diego with a submerged sink, flat-panel cabinets, green splashback, stainless steel appliances, an island, grey floors, beige worktops and a timber clad ceiling.
This is an example of a large midcentury galley kitchen in San Diego with a submerged sink, flat-panel cabinets, green splashback, stainless steel appliances, an island, grey floors, beige worktops and a timber clad ceiling.

Where do we even start. We renovated just about this whole home. So much so that we decided to split the video into two parts so you can see each area in a bit more detail. Starting with the Kitchen and living areas, because let’s face it, that is the heart of the home. Taking three very separated spaces, removing, and opening the existing dividing walls, then adding back in the supports for them, created a unified living space that flows so openly it is hard to imagine it any other way. Walking in the front door there was a small entry from the formal living room to the family room, with a protruding wall, we removed the peninsula wall, and widened he entry so you can see right into the family room as soon as you stem into the home. On the far left of that same wall we opened up a large space so that you can access each room easily without walking around an ominous divider. Both openings lead to what once was a small closed off kitchen. Removing the peninsula wall off the kitchen space, and closing off a doorway in the far end of the kitchen allowed for one expansive, beautiful space. Now entertaining the whole family is a very welcoming time for all.
The island is an entirely new design for all of us. We designed an L shaped island that offered seating to place the dining table next to. This is such a creative way to offer an island and a formal dinette space for the family. Stacked with drawers and cabinets for storage abound.
Both the cabinets and drawers lining the kitchen walls, and inside the island are all shaker style. A simple design with a lot of impact on the space. Doubling up on the drawer pulls when needed gives the area an old world feel inside a now modern space. White painted cabinets and drawers on the outer walls, and espresso stained ones in the island create a dramatic distinction for the accent island. Topping them all with a honed granite in Fantasy Brown, bringing all of the colors and style together. If you are not familiar with honed granite, it has a softer, more matte finish, rather than the glossy finish of polished granite. Yet another way of creating an old world charm to this space. Inside the cabinets we were able to provide so many wonderful storage options. Lower and upper Super Susan’s in the corner cabinets, slide outs in the pantry, a spice roll out next to the cooktop, and a utensil roll out on the other side of the cook top. Accessibility and functionality all in one kitchen. An added bonus was the area we created for upper and lower roll outs next to the oven. A place to neatly store all of the taller bottles and such for your cooking needs. A wonderful, yet small addition to the kitchen.
A double, unequal bowl sink in grey with a finish complimenting the honed granite, and color to match the boisterous backsplash. Using the simple colors in the space allowed for a beautiful backsplash full of pattern and intrigue. A true eye catcher in this beautiful home.
Moving from the kitchen to the formal living room, and throughout the home, we used a beautiful waterproof laminate that offers the look and feel of real wood, but the functionality of a newer, more durable material. In the formal living room was a fireplace box in place. It blended into the space, but we wanted to create more of the wow factor you have come to expect from us. Building out the shroud around it so that we could wrap the tile around gave a once flat wall, the three dimensional look of a large slab of marble. Now the fireplace, instead of the small, insignificant accent on a large, room blocking wall, sits high and proud in the center of the whole home.
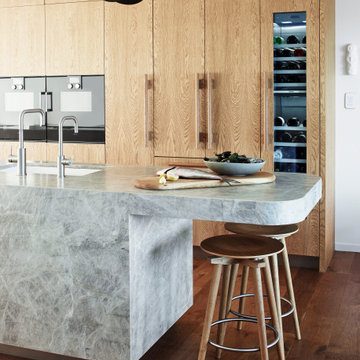
A renovation transformation of a New Zealand bach home on the Leigh coast. The new kitchen has mid-century elements designed in a modern and contemporary way. A sculptural curved stone island is the hero but in no way dominates from the beautiful sea views of this home.
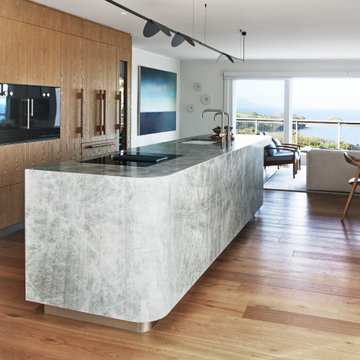
A renovation transformation of a New Zealand bach home on the Leigh coast. The new kitchen has mid-century elements designed in a modern and contemporary way. A sculptural curved stone island is the hero but in no way dominates from the beautiful sea views of this home.
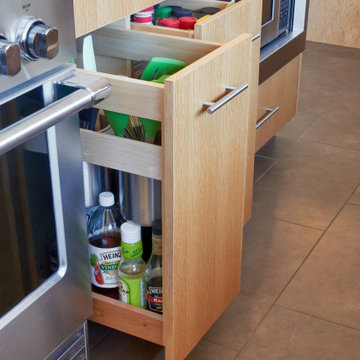
Custom cabinet Pull-outs near cooking zone. Holds spices and oils, etc.
Design ideas for a large retro l-shaped kitchen/diner in Other with a belfast sink, flat-panel cabinets, light wood cabinets, engineered stone countertops, beige splashback, ceramic splashback, integrated appliances, porcelain flooring, an island, brown floors and beige worktops.
Design ideas for a large retro l-shaped kitchen/diner in Other with a belfast sink, flat-panel cabinets, light wood cabinets, engineered stone countertops, beige splashback, ceramic splashback, integrated appliances, porcelain flooring, an island, brown floors and beige worktops.

Leslie Murchie
Midcentury kitchen in Detroit with flat-panel cabinets, medium wood cabinets, quartz worktops, grey splashback, glass tiled splashback, stainless steel appliances, medium hardwood flooring, an island, brown floors and beige worktops.
Midcentury kitchen in Detroit with flat-panel cabinets, medium wood cabinets, quartz worktops, grey splashback, glass tiled splashback, stainless steel appliances, medium hardwood flooring, an island, brown floors and beige worktops.

Mäklare och foto: Oscars Mäkleri
This is an example of a midcentury single-wall kitchen/diner in Stockholm with a built-in sink, flat-panel cabinets, green cabinets, wood worktops, white splashback, metro tiled splashback, integrated appliances, no island, multi-coloured floors and beige worktops.
This is an example of a midcentury single-wall kitchen/diner in Stockholm with a built-in sink, flat-panel cabinets, green cabinets, wood worktops, white splashback, metro tiled splashback, integrated appliances, no island, multi-coloured floors and beige worktops.
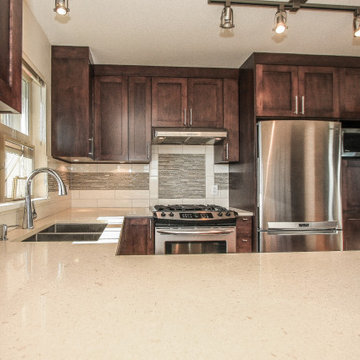
Photo of a medium sized retro u-shaped kitchen/diner in Vancouver with a built-in sink, recessed-panel cabinets, dark wood cabinets, multi-coloured splashback, stainless steel appliances, no island, brown floors, beige worktops, granite worktops, stone tiled splashback and painted wood flooring.

Кухонная мебель Стильные кухни, плитка на фартуке Cobsa Plus
Photo of a small retro l-shaped kitchen/diner in Moscow with a single-bowl sink, recessed-panel cabinets, grey cabinets, engineered stone countertops, green splashback, ceramic splashback, no island and beige worktops.
Photo of a small retro l-shaped kitchen/diner in Moscow with a single-bowl sink, recessed-panel cabinets, grey cabinets, engineered stone countertops, green splashback, ceramic splashback, no island and beige worktops.

Design + Photos: Leslie Murchie Cascino
Design ideas for a medium sized midcentury single-wall kitchen/diner in Detroit with a built-in sink, flat-panel cabinets, medium wood cabinets, quartz worktops, grey splashback, ceramic splashback, stainless steel appliances, medium hardwood flooring, an island, orange floors and beige worktops.
Design ideas for a medium sized midcentury single-wall kitchen/diner in Detroit with a built-in sink, flat-panel cabinets, medium wood cabinets, quartz worktops, grey splashback, ceramic splashback, stainless steel appliances, medium hardwood flooring, an island, orange floors and beige worktops.

Rénovation complète d'un bel haussmannien de 112m2 avec le déplacement de la cuisine dans l'espace à vivre. Ouverture des cloisons et création d'une cuisine ouverte avec ilot. Création de plusieurs aménagements menuisés sur mesure dont bibliothèque et dressings. Rénovation de deux salle de bains.
Midcentury Kitchen with Beige Worktops Ideas and Designs
1