Midcentury Kitchen with Green Worktops Ideas and Designs

Stunning Pluck Kitchen in soft green with marble worktops and feature lighting.
Inspiration for a large midcentury l-shaped open plan kitchen in London with a single-bowl sink, flat-panel cabinets, green cabinets, marble worktops, green splashback, marble splashback, stainless steel appliances, light hardwood flooring, an island, green worktops, exposed beams and feature lighting.
Inspiration for a large midcentury l-shaped open plan kitchen in London with a single-bowl sink, flat-panel cabinets, green cabinets, marble worktops, green splashback, marble splashback, stainless steel appliances, light hardwood flooring, an island, green worktops, exposed beams and feature lighting.
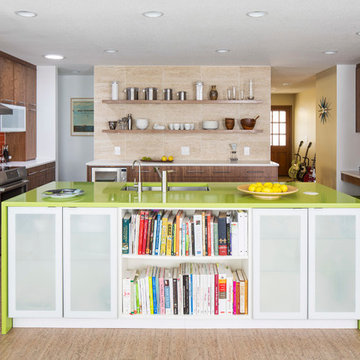
Inspiration for a large retro kitchen in Minneapolis with a double-bowl sink, flat-panel cabinets, dark wood cabinets, red splashback, an island and green worktops.

Refresh of a modern eco-friendly kitchen that is perfectly-fitted to a mid-century modern home in Sausalito, California.
Inspiration for a small retro l-shaped open plan kitchen in San Francisco with a submerged sink, flat-panel cabinets, medium wood cabinets, concrete worktops, white splashback, metro tiled splashback, stainless steel appliances, medium hardwood flooring, a breakfast bar, brown floors, green worktops and exposed beams.
Inspiration for a small retro l-shaped open plan kitchen in San Francisco with a submerged sink, flat-panel cabinets, medium wood cabinets, concrete worktops, white splashback, metro tiled splashback, stainless steel appliances, medium hardwood flooring, a breakfast bar, brown floors, green worktops and exposed beams.
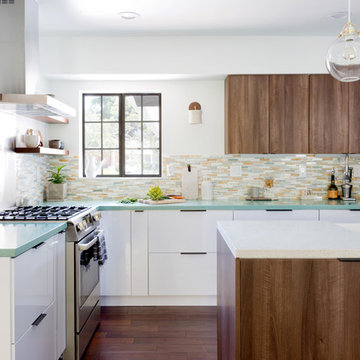
Midcentury l-shaped kitchen in Orange County with a belfast sink, flat-panel cabinets, dark wood cabinets, multi-coloured splashback, matchstick tiled splashback, integrated appliances, dark hardwood flooring, an island, brown floors and green worktops.
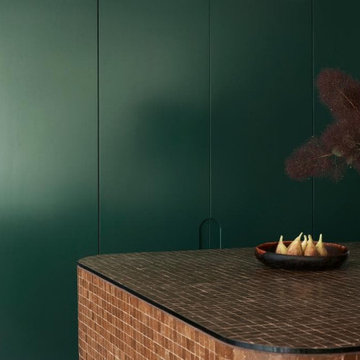
A mid-century modern home renovation using earthy tones and textures throughout with a pop of colour and quirky design features balanced with strong, clean lines of modem and minimalist design.
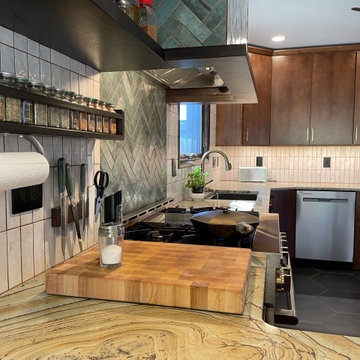
A Davenport Quad Cities kitchen get remodeled featuring Mid Century Modern style lighting, Koch Birch slab Liberty cabinets in the Chestnut stain, unique pattern natural stone countertops, black hex tile floors, and white and green tiled backsplash. Kitchen remodeled start to finish by Village Home Stores.
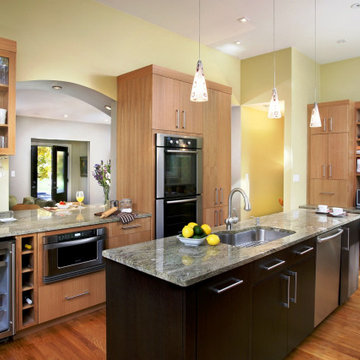
Retro kitchen in Boston with a submerged sink, flat-panel cabinets, light wood cabinets, granite worktops, multi-coloured splashback, glass tiled splashback, stainless steel appliances, light hardwood flooring, an island and green worktops.
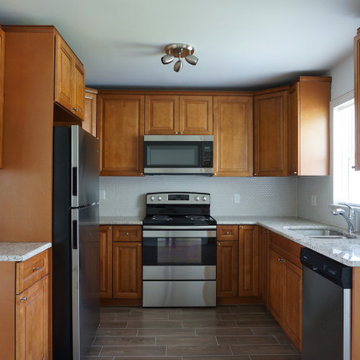
Installed wood-look porcelain tile throughout, ceiling fans and light fixtures, windows. Removed soffit in kitchen. Installed new cabinets, granite, backsplash, appliances. Repaired and repainted walls.
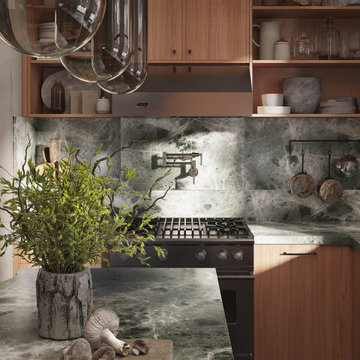
Immerse yourself in the exquisite design of this kitchen by Arsight, a jewel in the heart of Tribeca, New York. It brims with luxurious touches like a wood kitchen, crafted from natural materials, and custom shelving that pairs flawlessly with open storage solutions. A marble backsplash adds a splash of grandeur, beautifully offset by the sleek black kitchen hardware. Above the commanding island, a pendant light casts a soft glow, while the Viking kitchen amenities ensure state-of-the-art functionality. Each element, meticulously chosen, harmonizes to create a space that is as stylish as it is practical.
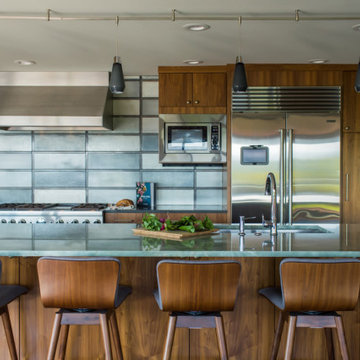
Renewal Remodels and Additions, Puyallup, Washington, 2020 Regional CotY Award Winner, Residential Kitchen Residential Kitchen Over $150,000
This is an example of a medium sized retro single-wall open plan kitchen in Seattle with a submerged sink, flat-panel cabinets, medium wood cabinets, engineered stone countertops, multi-coloured splashback, stainless steel appliances, medium hardwood flooring, an island, brown floors and green worktops.
This is an example of a medium sized retro single-wall open plan kitchen in Seattle with a submerged sink, flat-panel cabinets, medium wood cabinets, engineered stone countertops, multi-coloured splashback, stainless steel appliances, medium hardwood flooring, an island, brown floors and green worktops.
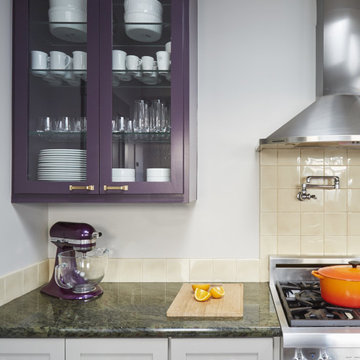
Transfer from Chicago to San Francisco. We did his home in Chicago. Which incidentally appeared on the cover of Chicago Home Interiors. The client is a google executive transplanted. The home is roughly 1500 sq. ft and sits right in the middle of the Castro District. Art deco and arts and craft detailing. The client opted to go with color, and they drove the color scheme. The living room was awkward with only one plain wall. It needed to accommodate entertaining, audio and video use, and be a workspace. Additionally, the client wanted the room to transition easily weather it was just him and his partner or many guests. We opted to do central furniture arrangements. Therefore, we took advantage of the fireplace, large window focal point and added a media wall as a third focal point. Dining is a large square table with two large buffets. The unique feature is a ceiling mural. The color scheme is moody browns greens and purples.
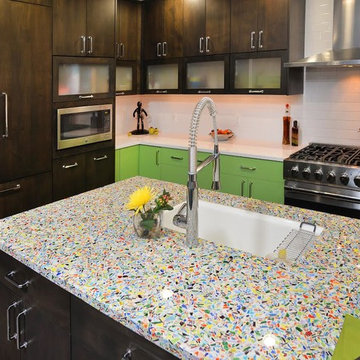
Fun colorful accents for a multi generational ski family
Design ideas for a medium sized midcentury l-shaped enclosed kitchen in Denver with a submerged sink, flat-panel cabinets, dark wood cabinets, limestone worktops, white splashback, ceramic splashback, stainless steel appliances, a breakfast bar, dark hardwood flooring, grey floors and green worktops.
Design ideas for a medium sized midcentury l-shaped enclosed kitchen in Denver with a submerged sink, flat-panel cabinets, dark wood cabinets, limestone worktops, white splashback, ceramic splashback, stainless steel appliances, a breakfast bar, dark hardwood flooring, grey floors and green worktops.
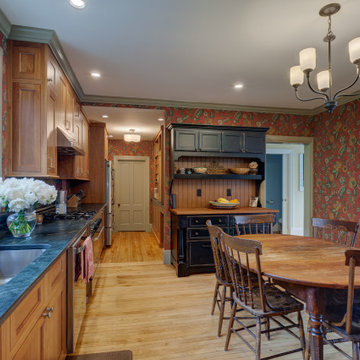
The rear of this 1848 Italianate farmhouse was renovated
in 2018 to expand the kitchen. The kitchen design
was inspired by the Matisse painting “The Red Room”,
a favorite of the homeowners, with its color palate and
patterned wallpaper. The homeowners love to cook and
designed the kitchen to maximize function and remain
true to the period elements of the home, while taking
their family’s needs into consideration. They added
a command center, charging station, lots of counter/
storage space and a custom hutch with a
butcher block counter to use as a baking station. The Kitchen cabinets feature Cherry, Crystal Cabinet Works, Inset, Framed Cabinetry with Breezewood Stain.
The perimeter cabinets feature Green Soapstone with a full height backsplash behind the range.
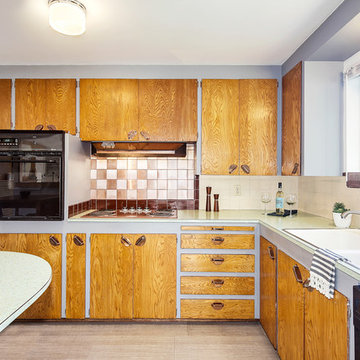
christophe servieres Shot2Sell
This is an example of a small retro l-shaped open plan kitchen in Seattle with medium wood cabinets, laminate countertops, a breakfast bar and green worktops.
This is an example of a small retro l-shaped open plan kitchen in Seattle with medium wood cabinets, laminate countertops, a breakfast bar and green worktops.
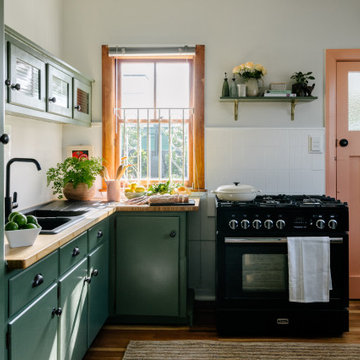
This room had a complete re-paint- including KItchen cabinets, a new rug, and styling.
Design ideas for a small retro enclosed kitchen in Brisbane with composite countertops, white splashback, glass sheet splashback, orange floors and green worktops.
Design ideas for a small retro enclosed kitchen in Brisbane with composite countertops, white splashback, glass sheet splashback, orange floors and green worktops.
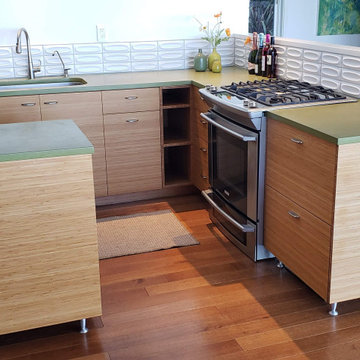
Refresh of a modern eco-friendly kitchen that is perfectly-fitted to a mid-century modern home in Sausalito, California.
Photo of a small retro l-shaped open plan kitchen in San Francisco with a submerged sink, flat-panel cabinets, medium wood cabinets, concrete worktops, white splashback, metro tiled splashback, stainless steel appliances, medium hardwood flooring, a breakfast bar, brown floors, green worktops and exposed beams.
Photo of a small retro l-shaped open plan kitchen in San Francisco with a submerged sink, flat-panel cabinets, medium wood cabinets, concrete worktops, white splashback, metro tiled splashback, stainless steel appliances, medium hardwood flooring, a breakfast bar, brown floors, green worktops and exposed beams.
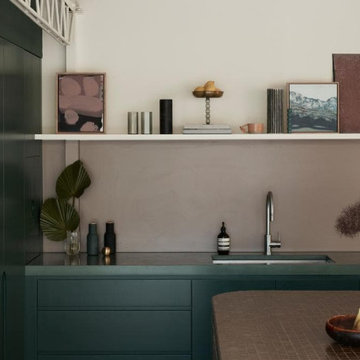
A mid-century modern home renovation using earthy tones and textures throughout with a pop of colour and quirky design features balanced with strong, clean lines of modem and minimalist design.

Medium sized midcentury galley enclosed kitchen in Paris with a double-bowl sink, flat-panel cabinets, black cabinets, concrete worktops, multi-coloured splashback, porcelain splashback, integrated appliances, ceramic flooring, no island, multi-coloured floors and green worktops.
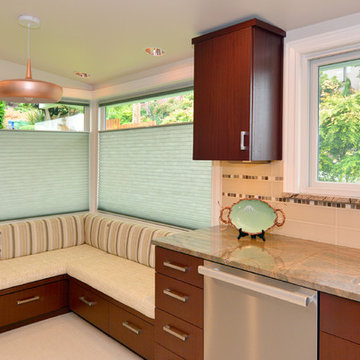
Gregg Krogstad
Design ideas for a medium sized midcentury l-shaped enclosed kitchen in Seattle with a double-bowl sink, flat-panel cabinets, dark wood cabinets, marble worktops, beige splashback, ceramic splashback, stainless steel appliances, porcelain flooring, no island, beige floors and green worktops.
Design ideas for a medium sized midcentury l-shaped enclosed kitchen in Seattle with a double-bowl sink, flat-panel cabinets, dark wood cabinets, marble worktops, beige splashback, ceramic splashback, stainless steel appliances, porcelain flooring, no island, beige floors and green worktops.
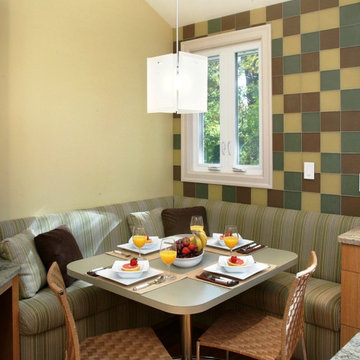
Inspiration for a retro kitchen in Boston with a submerged sink, flat-panel cabinets, light wood cabinets, granite worktops, multi-coloured splashback, glass tiled splashback, stainless steel appliances, light hardwood flooring, an island and green worktops.
Midcentury Kitchen with Green Worktops Ideas and Designs
1