Midcentury Kitchen with Grey Floors Ideas and Designs
Refine by:
Budget
Sort by:Popular Today
1 - 20 of 2,096 photos
Item 1 of 3
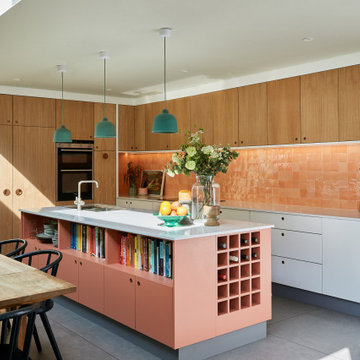
Inspiration for a retro l-shaped kitchen in London with flat-panel cabinets, medium wood cabinets, orange splashback, an island, grey floors and white worktops.

Inspiration for a midcentury u-shaped kitchen in Other with a submerged sink, flat-panel cabinets, dark wood cabinets, terrazzo worktops, stainless steel appliances, an island, grey floors and multicoloured worktops.

Weather House is a bespoke home for a young, nature-loving family on a quintessentially compact Northcote block.
Our clients Claire and Brent cherished the character of their century-old worker's cottage but required more considered space and flexibility in their home. Claire and Brent are camping enthusiasts, and in response their house is a love letter to the outdoors: a rich, durable environment infused with the grounded ambience of being in nature.
From the street, the dark cladding of the sensitive rear extension echoes the existing cottage!s roofline, becoming a subtle shadow of the original house in both form and tone. As you move through the home, the double-height extension invites the climate and native landscaping inside at every turn. The light-bathed lounge, dining room and kitchen are anchored around, and seamlessly connected to, a versatile outdoor living area. A double-sided fireplace embedded into the house’s rear wall brings warmth and ambience to the lounge, and inspires a campfire atmosphere in the back yard.
Championing tactility and durability, the material palette features polished concrete floors, blackbutt timber joinery and concrete brick walls. Peach and sage tones are employed as accents throughout the lower level, and amplified upstairs where sage forms the tonal base for the moody main bedroom. An adjacent private deck creates an additional tether to the outdoors, and houses planters and trellises that will decorate the home’s exterior with greenery.
From the tactile and textured finishes of the interior to the surrounding Australian native garden that you just want to touch, the house encapsulates the feeling of being part of the outdoors; like Claire and Brent are camping at home. It is a tribute to Mother Nature, Weather House’s muse.

Inspiration for a retro l-shaped kitchen in Austin with flat-panel cabinets, medium wood cabinets, an island, a submerged sink, white splashback, stainless steel appliances, concrete flooring, grey floors and white worktops.

Photo by Caleb Vandermeer Photography
Large retro galley kitchen/diner in Portland with a submerged sink, flat-panel cabinets, medium wood cabinets, quartz worktops, white splashback, stone slab splashback, porcelain flooring, an island, white worktops, grey floors and integrated appliances.
Large retro galley kitchen/diner in Portland with a submerged sink, flat-panel cabinets, medium wood cabinets, quartz worktops, white splashback, stone slab splashback, porcelain flooring, an island, white worktops, grey floors and integrated appliances.

warm white oak and blackened oak custom crafted kitchen with zellige tile and quartz countertops.
Inspiration for a large midcentury open plan kitchen in New York with a submerged sink, flat-panel cabinets, medium wood cabinets, engineered stone countertops, beige splashback, ceramic splashback, black appliances, concrete flooring, an island, grey floors and grey worktops.
Inspiration for a large midcentury open plan kitchen in New York with a submerged sink, flat-panel cabinets, medium wood cabinets, engineered stone countertops, beige splashback, ceramic splashback, black appliances, concrete flooring, an island, grey floors and grey worktops.

Architect: Domain Design Architects
Photography: Joe Belcovson Photography
Photo of a large retro l-shaped open plan kitchen in Seattle with a submerged sink, flat-panel cabinets, medium wood cabinets, engineered stone countertops, multi-coloured splashback, glass tiled splashback, stainless steel appliances, an island, white worktops, light hardwood flooring and grey floors.
Photo of a large retro l-shaped open plan kitchen in Seattle with a submerged sink, flat-panel cabinets, medium wood cabinets, engineered stone countertops, multi-coloured splashback, glass tiled splashback, stainless steel appliances, an island, white worktops, light hardwood flooring and grey floors.

This is an example of a medium sized midcentury u-shaped enclosed kitchen in Minneapolis with a submerged sink, flat-panel cabinets, blue cabinets, engineered stone countertops, white splashback, cement tile splashback, stainless steel appliances, cement flooring, no island, grey floors and black worktops.

photos by Eric Roth
Design ideas for a retro u-shaped kitchen in New York with a submerged sink, flat-panel cabinets, light wood cabinets, engineered stone countertops, white splashback, marble splashback, stainless steel appliances, porcelain flooring, grey floors, white worktops and no island.
Design ideas for a retro u-shaped kitchen in New York with a submerged sink, flat-panel cabinets, light wood cabinets, engineered stone countertops, white splashback, marble splashback, stainless steel appliances, porcelain flooring, grey floors, white worktops and no island.
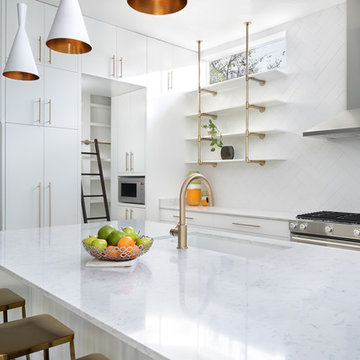
Photography By : Piston Design, Paul Finkel
Inspiration for a large midcentury l-shaped kitchen/diner in Austin with a built-in sink, flat-panel cabinets, white cabinets, marble worktops, white splashback, ceramic splashback, stainless steel appliances, concrete flooring, an island, grey floors and white worktops.
Inspiration for a large midcentury l-shaped kitchen/diner in Austin with a built-in sink, flat-panel cabinets, white cabinets, marble worktops, white splashback, ceramic splashback, stainless steel appliances, concrete flooring, an island, grey floors and white worktops.
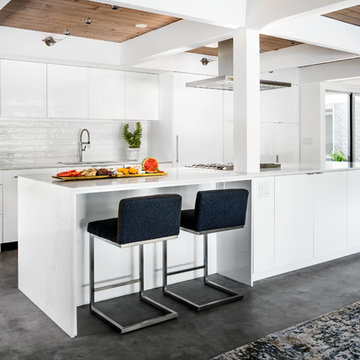
Design ideas for a small midcentury galley kitchen/diner in Portland with a single-bowl sink, flat-panel cabinets, white cabinets, engineered stone countertops, white splashback, ceramic splashback, integrated appliances, concrete flooring, an island and grey floors.

photo credit: Christel Robleto
styling: Michelle Qazi
This is an example of a medium sized retro l-shaped open plan kitchen in Los Angeles with a submerged sink, flat-panel cabinets, medium wood cabinets, engineered stone countertops, green splashback, ceramic splashback, white appliances, concrete flooring, an island and grey floors.
This is an example of a medium sized retro l-shaped open plan kitchen in Los Angeles with a submerged sink, flat-panel cabinets, medium wood cabinets, engineered stone countertops, green splashback, ceramic splashback, white appliances, concrete flooring, an island and grey floors.

Kitchen, bathroom and partial renovation of a residence. Design intent was to create a design complimentary to the existing mid century house while introducing hints and love of Japanese lifestyle.
Photographed by: Bo Sundius

Retro l-shaped kitchen in Los Angeles with flat-panel cabinets, medium wood cabinets, blue splashback, an island, grey floors, white worktops, exposed beams and a vaulted ceiling.

Design ideas for a medium sized midcentury galley enclosed kitchen in Other with a single-bowl sink, flat-panel cabinets, grey cabinets, laminate countertops, white splashback, ceramic splashback, stainless steel appliances, vinyl flooring, no island, grey floors and grey worktops.
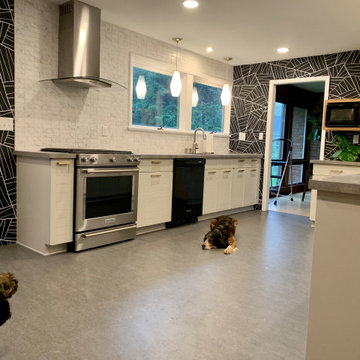
This is an example of a medium sized midcentury galley enclosed kitchen in Other with a single-bowl sink, flat-panel cabinets, grey cabinets, laminate countertops, white splashback, ceramic splashback, stainless steel appliances, vinyl flooring, no island, grey floors and grey worktops.

Small retro galley kitchen/diner in Seattle with a submerged sink, flat-panel cabinets, medium wood cabinets, engineered stone countertops, green splashback, ceramic splashback, stainless steel appliances, lino flooring, no island, grey floors and white worktops.
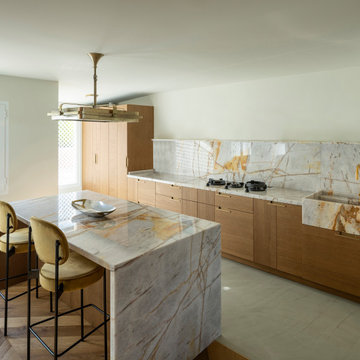
This is an example of a medium sized retro single-wall open plan kitchen in Other with a belfast sink, flat-panel cabinets, medium wood cabinets, granite worktops, coloured appliances, an island, grey floors and beige worktops.
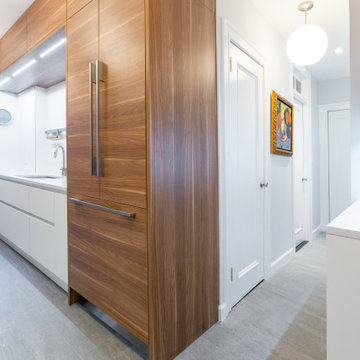
Design ideas for a medium sized retro l-shaped enclosed kitchen in New York with a submerged sink, flat-panel cabinets, white cabinets, engineered stone countertops, white splashback, ceramic splashback, integrated appliances, ceramic flooring, no island, grey floors and white worktops.

Daylight was maximized in a previously segmented and enclosed space by removing a load-bearing wall to the living room. The kitchen design incorporates a new island for added countertop space and entertaining. 10K worked closely with our clients to ensure the existing mid-century integrity of the home was maintained.
Midcentury Kitchen with Grey Floors Ideas and Designs
1