Midcentury Kitchen with Multi-coloured Splashback Ideas and Designs
Refine by:
Budget
Sort by:Popular Today
1 - 20 of 1,542 photos
Item 1 of 3

Design ideas for a medium sized midcentury l-shaped kitchen in New York with stainless steel appliances, porcelain flooring, shaker cabinets, blue cabinets, composite countertops, multi-coloured splashback, stone tiled splashback and an island.

Photo of a midcentury single-wall kitchen/diner in Kansas City with a submerged sink, flat-panel cabinets, medium wood cabinets, engineered stone countertops, multi-coloured splashback, granite splashback, integrated appliances, slate flooring, an island, black floors, white worktops and a vaulted ceiling.

Design ideas for a medium sized midcentury l-shaped open plan kitchen in Denver with a submerged sink, flat-panel cabinets, medium wood cabinets, engineered stone countertops, multi-coloured splashback, ceramic splashback, stainless steel appliances, medium hardwood flooring, an island, brown floors, white worktops and a drop ceiling.
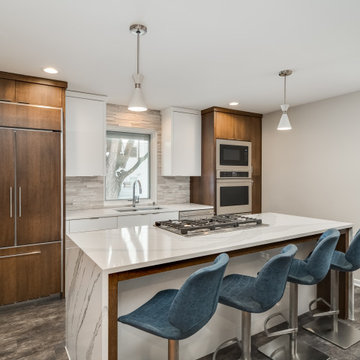
Photo of a medium sized midcentury l-shaped kitchen/diner in Minneapolis with a double-bowl sink, flat-panel cabinets, medium wood cabinets, marble worktops, multi-coloured splashback, ceramic splashback, stainless steel appliances, an island and white worktops.

Clayhaus tile, marmoelum floors, panel ready dishwasher, *Big Chill Refrigerator*, and a fully embraced monochromatic color scheme.
Schweitzer Creative

Winner of the 2018 Tour of Homes Best Remodel, this whole house re-design of a 1963 Bennet & Johnson mid-century raised ranch home is a beautiful example of the magic we can weave through the application of more sustainable modern design principles to existing spaces.
We worked closely with our client on extensive updates to create a modernized MCM gem.
Extensive alterations include:
- a completely redesigned floor plan to promote a more intuitive flow throughout
- vaulted the ceilings over the great room to create an amazing entrance and feeling of inspired openness
- redesigned entry and driveway to be more inviting and welcoming as well as to experientially set the mid-century modern stage
- the removal of a visually disruptive load bearing central wall and chimney system that formerly partitioned the homes’ entry, dining, kitchen and living rooms from each other
- added clerestory windows above the new kitchen to accentuate the new vaulted ceiling line and create a greater visual continuation of indoor to outdoor space
- drastically increased the access to natural light by increasing window sizes and opening up the floor plan
- placed natural wood elements throughout to provide a calming palette and cohesive Pacific Northwest feel
- incorporated Universal Design principles to make the home Aging In Place ready with wide hallways and accessible spaces, including single-floor living if needed
- moved and completely redesigned the stairway to work for the home’s occupants and be a part of the cohesive design aesthetic
- mixed custom tile layouts with more traditional tiling to create fun and playful visual experiences
- custom designed and sourced MCM specific elements such as the entry screen, cabinetry and lighting
- development of the downstairs for potential future use by an assisted living caretaker
- energy efficiency upgrades seamlessly woven in with much improved insulation, ductless mini splits and solar gain
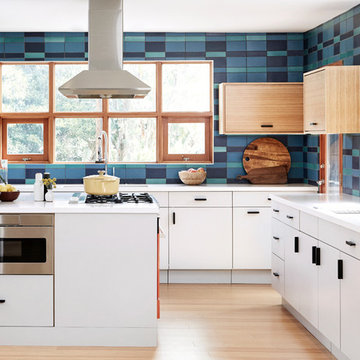
Design: Camille Henderson Davis // Photos: Jenna Peffley
Large midcentury u-shaped kitchen in Los Angeles with flat-panel cabinets, white cabinets, multi-coloured splashback, ceramic splashback, coloured appliances, light hardwood flooring, an island, beige floors, white worktops and a submerged sink.
Large midcentury u-shaped kitchen in Los Angeles with flat-panel cabinets, white cabinets, multi-coloured splashback, ceramic splashback, coloured appliances, light hardwood flooring, an island, beige floors, white worktops and a submerged sink.

• Full Eichler Galley Kitchen Remodel
• Updated finishes in a warm palette of white + gray
• A home office was incorporated to provide additional functionality to the space.
• Decorative Accessory Styling
• General Contractor: CKM Construction
• Custom Casework: Benicia Cabinets
• Backsplash Tile: Artistic Tile
• Countertop: Caesarstone
• Induction Cooktop: GE Profile
• Exhaust Hood: Zephyr
• Wall Oven: Kitchenaid
• Flush mount hardware pulls - Hafele
• Leather + steel side chair - Frag
• Engineered Wood Floor - Cos Nano Tech
• Floor runner - Bolon
• Vintage globe pendant light fixtures - provided by the owner

Design ideas for a medium sized retro l-shaped kitchen/diner with a submerged sink, flat-panel cabinets, dark wood cabinets, multi-coloured splashback, matchstick tiled splashback, stainless steel appliances, light hardwood flooring, an island, engineered stone countertops and brown floors.
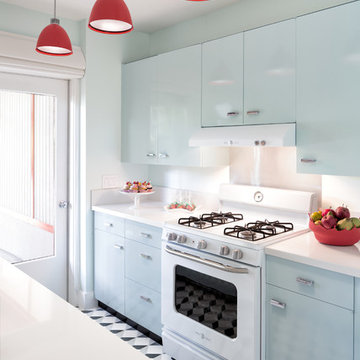
Our firm worked closely with the Junior League of Miami to raise funds for the women and children who benefit from the Junior League’s programming and scholarships. A group of designers participated in the project of renovating the main house as well as the cottages. We felt in love with the Sausage Tree Cottage Kitchen and instead of demolishing the old kitchen we wanted to preserve the actual beauty and bring the old space back to it is glamour. The St Charles cabinets were of great inspiration for us. We strongly believe in history preservation.
Rolando Diaz Photography
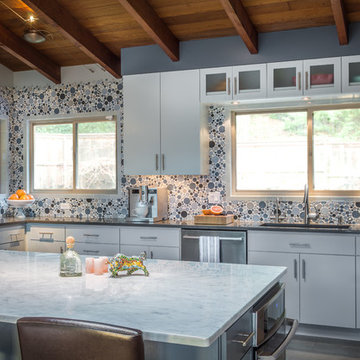
Mid-mod kitchen renovation featuring Clayhaus Ceramic's assorted circles.
This is an example of an expansive retro l-shaped open plan kitchen in Portland with a submerged sink, flat-panel cabinets, grey cabinets, engineered stone countertops, multi-coloured splashback, ceramic splashback, stainless steel appliances, dark hardwood flooring and an island.
This is an example of an expansive retro l-shaped open plan kitchen in Portland with a submerged sink, flat-panel cabinets, grey cabinets, engineered stone countertops, multi-coloured splashback, ceramic splashback, stainless steel appliances, dark hardwood flooring and an island.

This is an example of a large midcentury u-shaped kitchen in Dallas with mosaic tiled splashback, multi-coloured splashback, light wood cabinets, flat-panel cabinets, a submerged sink, engineered stone countertops, stainless steel appliances, bamboo flooring, a breakfast bar and brown floors.

Kitchen/Great Room
Lance Gerber, Nuvue Interactive, LLC
Design ideas for an expansive midcentury u-shaped open plan kitchen in Other with a belfast sink, flat-panel cabinets, white cabinets, granite worktops, multi-coloured splashback, glass sheet splashback, stainless steel appliances, concrete flooring and a breakfast bar.
Design ideas for an expansive midcentury u-shaped open plan kitchen in Other with a belfast sink, flat-panel cabinets, white cabinets, granite worktops, multi-coloured splashback, glass sheet splashback, stainless steel appliances, concrete flooring and a breakfast bar.
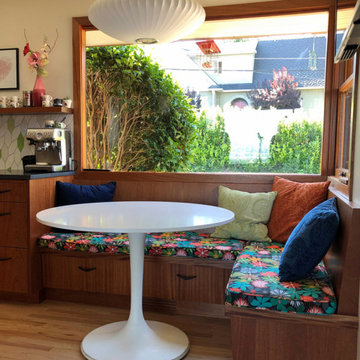
Inspiration for a medium sized midcentury galley enclosed kitchen in Portland with flat-panel cabinets, medium wood cabinets, granite worktops, multi-coloured splashback, ceramic splashback, light hardwood flooring, brown floors and grey worktops.

This is a fully custom kitchen featuring natural wood custom cabinets, quartz waterfall countertops, a custom built vent hood, brick backsplash, build-in fridge and open shelving. This beautiful space was created for a master chef with mid-century modern a touch of rustic aesthetic.

Where culinary dreams come to life, elevate your space with a timeless design and impeccable craftsmanship. Tell us in the comments what is your favorite feature.
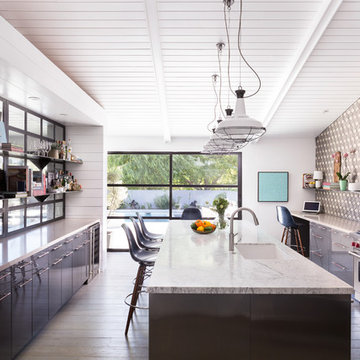
big and airy kitchen
Photo of a large midcentury galley kitchen in Los Angeles with a submerged sink, flat-panel cabinets, grey cabinets, multi-coloured splashback, stainless steel appliances and an island.
Photo of a large midcentury galley kitchen in Los Angeles with a submerged sink, flat-panel cabinets, grey cabinets, multi-coloured splashback, stainless steel appliances and an island.
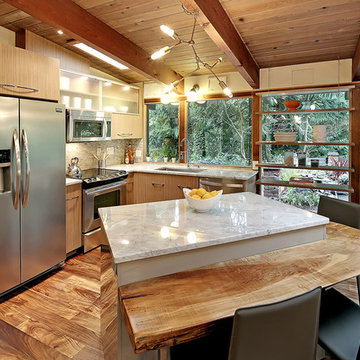
Small retro l-shaped kitchen/diner in Seattle with an island, flat-panel cabinets, light wood cabinets, marble worktops, multi-coloured splashback, stainless steel appliances, a single-bowl sink and medium hardwood flooring.
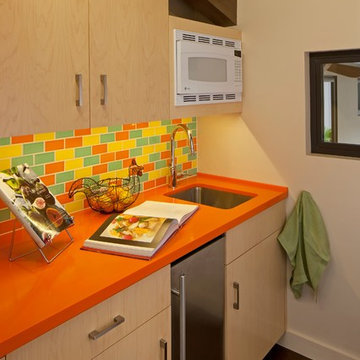
Tom Bonner Photography
This is an example of a small midcentury single-wall enclosed kitchen in Los Angeles with a submerged sink, flat-panel cabinets, light wood cabinets, composite countertops, multi-coloured splashback, ceramic splashback, stainless steel appliances, dark hardwood flooring and orange worktops.
This is an example of a small midcentury single-wall enclosed kitchen in Los Angeles with a submerged sink, flat-panel cabinets, light wood cabinets, composite countertops, multi-coloured splashback, ceramic splashback, stainless steel appliances, dark hardwood flooring and orange worktops.
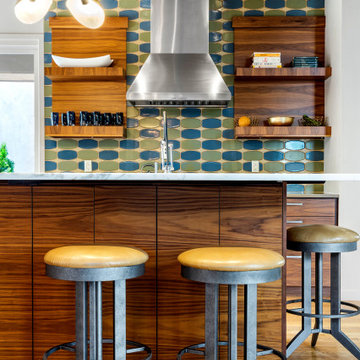
Design ideas for a midcentury galley kitchen in Denver with flat-panel cabinets, dark wood cabinets, multi-coloured splashback, medium hardwood flooring, an island, brown floors and white worktops.
Midcentury Kitchen with Multi-coloured Splashback Ideas and Designs
1