Midcentury Kitchen with Multiple Islands Ideas and Designs
Refine by:
Budget
Sort by:Popular Today
1 - 20 of 468 photos
Item 1 of 3
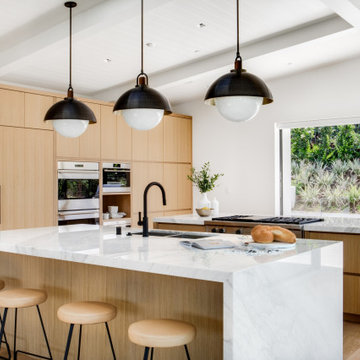
Inspiration for a retro kitchen in Orange County with marble worktops, multiple islands and grey worktops.
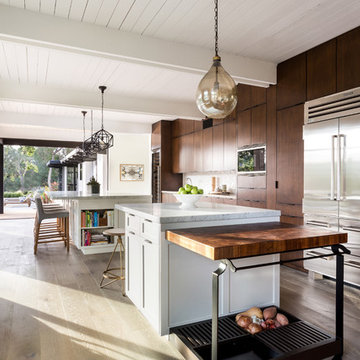
Large midcentury u-shaped enclosed kitchen in Santa Barbara with a built-in sink, flat-panel cabinets, dark wood cabinets, stainless steel appliances, light hardwood flooring and multiple islands.

Open concept kitchen remodel.
This is an example of a medium sized retro galley kitchen/diner in Baltimore with recessed-panel cabinets, beige cabinets, granite worktops, white splashback, metro tiled splashback, stainless steel appliances, multiple islands, brown floors and beige worktops.
This is an example of a medium sized retro galley kitchen/diner in Baltimore with recessed-panel cabinets, beige cabinets, granite worktops, white splashback, metro tiled splashback, stainless steel appliances, multiple islands, brown floors and beige worktops.

This is a wonderful mid century modern with the perfect color mix of furniture and accessories.
Built by Classic Urban Homes
Photography by Vernon Wentz of Ad Imagery

The open concept kitchen creates a perfect flow throughout the main living space, connecting all guests in one space.
This is an example of an expansive retro u-shaped kitchen/diner in Portland with a built-in sink, flat-panel cabinets, medium wood cabinets, engineered stone countertops, black splashback, ceramic splashback, stainless steel appliances, ceramic flooring, multiple islands, grey floors and white worktops.
This is an example of an expansive retro u-shaped kitchen/diner in Portland with a built-in sink, flat-panel cabinets, medium wood cabinets, engineered stone countertops, black splashback, ceramic splashback, stainless steel appliances, ceramic flooring, multiple islands, grey floors and white worktops.
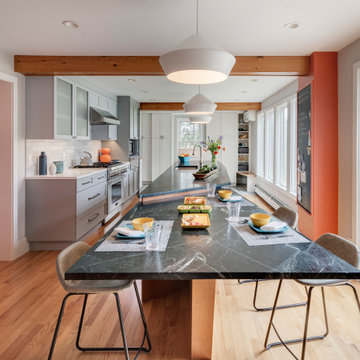
Design ideas for a large retro single-wall kitchen in Boston with shaker cabinets, grey cabinets, engineered stone countertops, grey splashback, porcelain splashback, light hardwood flooring and multiple islands.
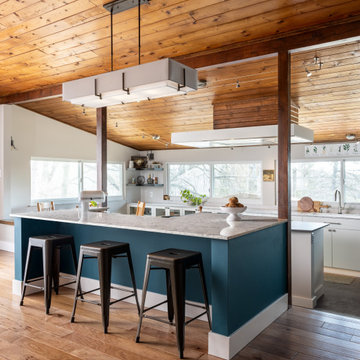
Our client’s goal was to open up the kitchen to the living room area for multiple reasons, two of which were to create an open and inviting kitchen experience, and also to bring their beautiful view of the waterways surrounding their hilltop perch all the way into the living room area.
They wanted to maximize cabinet storage as well as counter space. They also wanted to have a dedicated wet bar area.
We wanted to preserve the existing wood ceiling, so we had to get creative with lighting solutions as well as the vent hood. That's why you'll see cable lights, sconces and toe kick lighting to maximize the light. The range hood has an asymmetric design because we wanted to center the cooktop on the island without touching the ceiling to move the range hood.
In order to maximize the views, add storage and maintain enough space for the dining table, there are shallow base cabinets along the exterior wall.
We also added a new doorway into the bedroom area for privacy which had the added benefit of giving the dining room new purpose as an entertainment area.
We included a wet bar with open and display shelving, two wine fridges and storage.

Designer Laurie March transformed her 100 year old home's kitchen into a space that acknowledges the roots of its past while laying a stunning foundation to bring the outside, in. The Heritage Series' iconic lines bring an undeniably classic look to any kitchen. This range becomes the protagonist to the design, as it is adorned with real gold finials from Collezione Metalli. Explore the full kitchen.

Large retro u-shaped kitchen/diner in Other with a double-bowl sink, medium wood cabinets, marble worktops, pink splashback, marble splashback, stainless steel appliances, painted wood flooring, multiple islands, white floors, pink worktops and a wood ceiling.

Kitchen farm sinks, double kitchen islands, pendant lighting, and wood flooring.
Photo of an expansive midcentury u-shaped kitchen/diner in Phoenix with raised-panel cabinets, multiple islands, multicoloured worktops, a belfast sink, light wood cabinets, marble worktops, white splashback, stone tiled splashback, stainless steel appliances, medium hardwood flooring, brown floors and a drop ceiling.
Photo of an expansive midcentury u-shaped kitchen/diner in Phoenix with raised-panel cabinets, multiple islands, multicoloured worktops, a belfast sink, light wood cabinets, marble worktops, white splashback, stone tiled splashback, stainless steel appliances, medium hardwood flooring, brown floors and a drop ceiling.
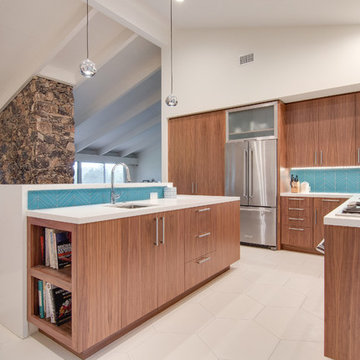
Inspiration for a large retro u-shaped open plan kitchen in Tampa with a submerged sink, flat-panel cabinets, dark wood cabinets, blue splashback, glass sheet splashback, stainless steel appliances, porcelain flooring and multiple islands.
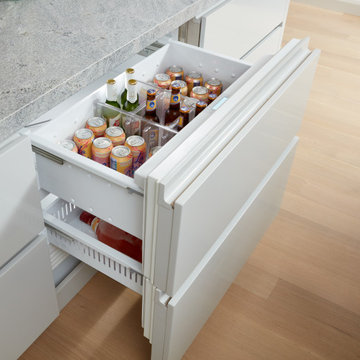
The clients loved their newly purchased, quiet, and secluded home, but it needed a full renovation. As the homeowners are avid chefs, the design and intelligent usage plan for the new kitchen took top priority. They were inspired by a visit to the DEANE showroom displays and selected a sleek, modern style without hardware for their midcentury, Italian modern update. High gloss, lacquer cabinets in a soft grey add warmth to the room, and all cabinets and drawers are opened either via channel pulls or touch-operated. To keep the quartzite countertops clean and free of clutter, the drawers were customized to include knife inserts, silverware dividers, and spices out of sight with a cooking utensil drawer right below the range and a pull-out cabinet underneath the sink to give easy access to cleaning supplies. The patinaed stainless steel island with distressed, wire-brushed cabinets acts as both an area for eating as well as entertaining, with storage designed for serving platters. Appliance garages flank the cooktop counter areas, and the detail at the bottom of the custom hood echos the channel pulls. Refrigerated beverage drawers and contemporary SubZero/Wolf model appliances complete the space, with the single slab, seamless backsplash providing a dramatic focal point. The designer loves how the mixture of stainless steel and high gloss lacquer makes the room so stunning.
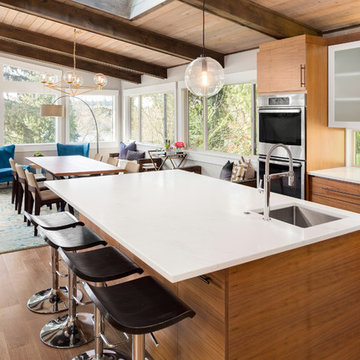
Large midcentury l-shaped open plan kitchen in Portland with a submerged sink, flat-panel cabinets, light wood cabinets, quartz worktops, stainless steel appliances, light hardwood flooring, beige floors, multiple islands and beige splashback.
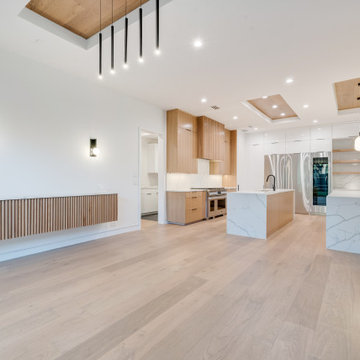
Inspiration for a retro u-shaped open plan kitchen in Dallas with a submerged sink, flat-panel cabinets, light wood cabinets, engineered stone countertops, white splashback, stone slab splashback, stainless steel appliances, light hardwood flooring, multiple islands, brown floors, white worktops and a wood ceiling.
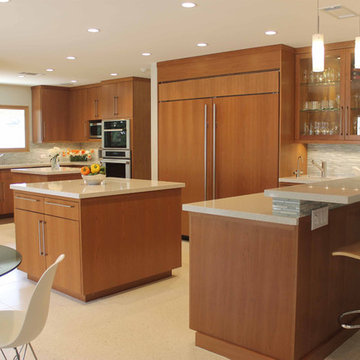
Request Cabinet Quote
These beautiful cherry veneer cabinets are made by Brookhaven, and the countertops are made by Silestone. This kitchen won third place in their national design contest.
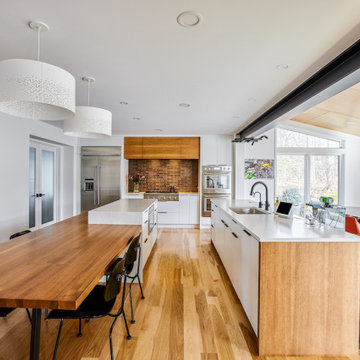
A two-level island creates an eat-in casual eating area where the family can interact with each other. Design and construction by Meadowlark Design + Build in Ann Arbor, Michigan. Professional photography by Sean Carter.
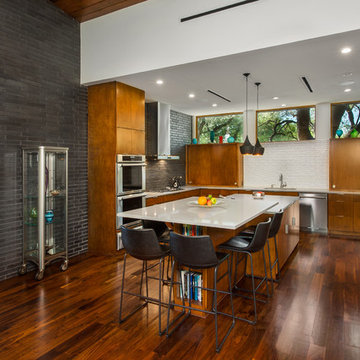
This is a wonderful mid century modern with the perfect color mix of furniture and accessories.
Built by Classic Urban Homes
Photography by Vernon Wentz of Ad Imagery
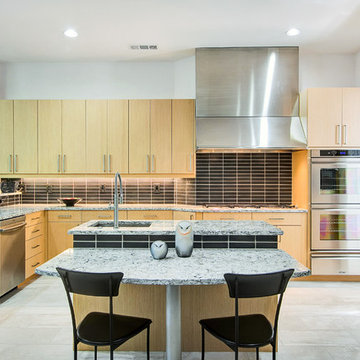
Mid-century modern kitchen and butler's pantry by Kitchen Design Concepts in Dallas, TX.
This kitchen features Ultra Craft Rift Cut Oak (vertical) with a Natural finish in the Slab door style, Pratt & Larsen 3x8 "Metallic C602" tile backsplash in a straight lay, 3cm Cambria Bellingham countertops, Daltile Exquisite Ivory 12x24 porcelain floor tiles layed in a brick pattern, Blanco sinks, and appliances from Dacor including a 54" wall hood and 36" gas cooktop.
Photo Credit: Unique Exposure Photography
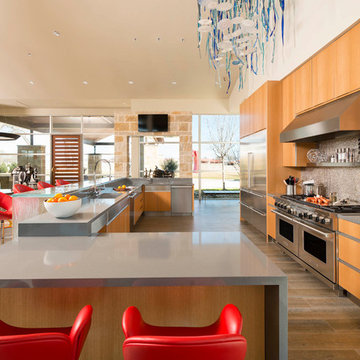
Danny Piassick
Design ideas for an expansive retro open plan kitchen in Dallas with a submerged sink, flat-panel cabinets, light wood cabinets, quartz worktops, glass tiled splashback, stainless steel appliances, porcelain flooring, brown floors and multiple islands.
Design ideas for an expansive retro open plan kitchen in Dallas with a submerged sink, flat-panel cabinets, light wood cabinets, quartz worktops, glass tiled splashback, stainless steel appliances, porcelain flooring, brown floors and multiple islands.
Midcentury Kitchen with Multiple Islands Ideas and Designs
1
