Midcentury Kitchen with Slate Flooring Ideas and Designs
Refine by:
Budget
Sort by:Popular Today
1 - 20 of 271 photos
Item 1 of 3

Photo of a midcentury single-wall kitchen/diner in Kansas City with a submerged sink, flat-panel cabinets, medium wood cabinets, engineered stone countertops, multi-coloured splashback, granite splashback, integrated appliances, slate flooring, an island, black floors, white worktops and a vaulted ceiling.

This is a great house. Perched high on a private, heavily wooded site, it has a rustic contemporary aesthetic. Vaulted ceilings, sky lights, large windows and natural materials punctuate the main spaces. The existing large format mosaic slate floor grabs your attention upon entering the home extending throughout the foyer, kitchen, and family room.
Specific requirements included a larger island with workspace for each of the homeowners featuring a homemade pasta station which requires small appliances on lift-up mechanisms as well as a custom-designed pasta drying rack. Both chefs wanted their own prep sink on the island complete with a garbage “shoot” which we concealed below sliding cutting boards. A second and overwhelming requirement was storage for a large collection of dishes, serving platters, specialty utensils, cooking equipment and such. To meet those needs we took the opportunity to get creative with storage: sliding doors were designed for a coffee station adjacent to the main sink; hid the steam oven, microwave and toaster oven within a stainless steel niche hidden behind pantry doors; added a narrow base cabinet adjacent to the range for their large spice collection; concealed a small broom closet behind the refrigerator; and filled the only available wall with full-height storage complete with a small niche for charging phones and organizing mail. We added 48” high base cabinets behind the main sink to function as a bar/buffet counter as well as overflow for kitchen items.
The client’s existing vintage commercial grade Wolf stove and hood commands attention with a tall backdrop of exposed brick from the fireplace in the adjacent living room. We loved the rustic appeal of the brick along with the existing wood beams, and complimented those elements with wired brushed white oak cabinets. The grayish stain ties in the floor color while the slab door style brings a modern element to the space. We lightened the color scheme with a mix of white marble and quartz countertops. The waterfall countertop adjacent to the dining table shows off the amazing veining of the marble while adding contrast to the floor. Special materials are used throughout, featured on the textured leather-wrapped pantry doors, patina zinc bar countertop, and hand-stitched leather cabinet hardware. We took advantage of the tall ceilings by adding two walnut linear pendants over the island that create a sculptural effect and coordinated them with the new dining pendant and three wall sconces on the beam over the main sink.

Main floor design and renovation project in downtown Burlington. Kitchen design, dining room and sunroom.
Design ideas for a medium sized retro kitchen in Toronto with a belfast sink, shaker cabinets, black cabinets, quartz worktops, white splashback, metro tiled splashback, stainless steel appliances, slate flooring, an island, black floors and white worktops.
Design ideas for a medium sized retro kitchen in Toronto with a belfast sink, shaker cabinets, black cabinets, quartz worktops, white splashback, metro tiled splashback, stainless steel appliances, slate flooring, an island, black floors and white worktops.

This is an example of a medium sized midcentury u-shaped enclosed kitchen in Dallas with a submerged sink, flat-panel cabinets, blue cabinets, stainless steel appliances, engineered stone countertops, window splashback, slate flooring and black floors.

Photos by Michael McNamara, Shooting LA
Medium sized retro galley kitchen/diner in Phoenix with flat-panel cabinets, light wood cabinets, engineered stone countertops, stainless steel appliances, slate flooring, a double-bowl sink, orange splashback and an island.
Medium sized retro galley kitchen/diner in Phoenix with flat-panel cabinets, light wood cabinets, engineered stone countertops, stainless steel appliances, slate flooring, a double-bowl sink, orange splashback and an island.

We love a nice galley kitchen! This beauty has custom white oak cabinetry, slate tile flooring, white quartz countertops and a hidden pocket door.
Medium sized retro galley kitchen/diner in Seattle with a submerged sink, flat-panel cabinets, engineered stone countertops, white splashback, stainless steel appliances, slate flooring, no island, grey floors, white worktops and medium wood cabinets.
Medium sized retro galley kitchen/diner in Seattle with a submerged sink, flat-panel cabinets, engineered stone countertops, white splashback, stainless steel appliances, slate flooring, no island, grey floors, white worktops and medium wood cabinets.
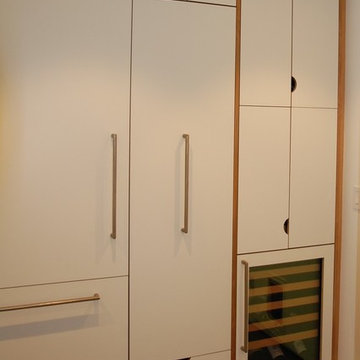
Design ideas for a medium sized retro galley enclosed kitchen in San Francisco with a submerged sink, flat-panel cabinets, white cabinets, marble worktops, stainless steel appliances, slate flooring and no island.

Design ideas for a medium sized retro galley enclosed kitchen in Chicago with a double-bowl sink, flat-panel cabinets, medium wood cabinets, engineered stone countertops, beige splashback, metro tiled splashback, stainless steel appliances, slate flooring, no island and blue floors.

This is an example of a medium sized retro l-shaped kitchen/diner in Detroit with a single-bowl sink, flat-panel cabinets, medium wood cabinets, quartz worktops, multi-coloured splashback, ceramic splashback, slate flooring, an island, multi-coloured floors and integrated appliances.
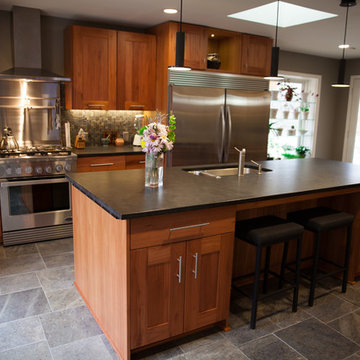
Complete kitchen renovation on mid century modern home
This is an example of a medium sized retro single-wall open plan kitchen in Indianapolis with a double-bowl sink, shaker cabinets, dark wood cabinets, soapstone worktops, grey splashback, stone tiled splashback, stainless steel appliances, slate flooring, an island and grey floors.
This is an example of a medium sized retro single-wall open plan kitchen in Indianapolis with a double-bowl sink, shaker cabinets, dark wood cabinets, soapstone worktops, grey splashback, stone tiled splashback, stainless steel appliances, slate flooring, an island and grey floors.
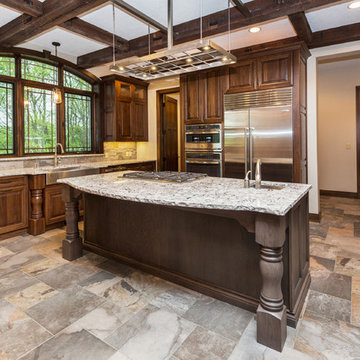
Rustic modern
This is an example of a large retro u-shaped enclosed kitchen in Other with a belfast sink, raised-panel cabinets, dark wood cabinets, engineered stone countertops, beige splashback, stone tiled splashback, stainless steel appliances, slate flooring and an island.
This is an example of a large retro u-shaped enclosed kitchen in Other with a belfast sink, raised-panel cabinets, dark wood cabinets, engineered stone countertops, beige splashback, stone tiled splashback, stainless steel appliances, slate flooring and an island.
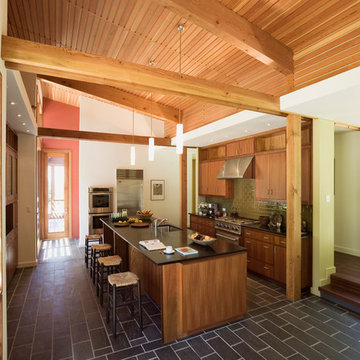
This is an example of a medium sized retro galley kitchen/diner in Bridgeport with a single-bowl sink, flat-panel cabinets, medium wood cabinets, granite worktops, beige splashback, metro tiled splashback, stainless steel appliances, slate flooring and an island.
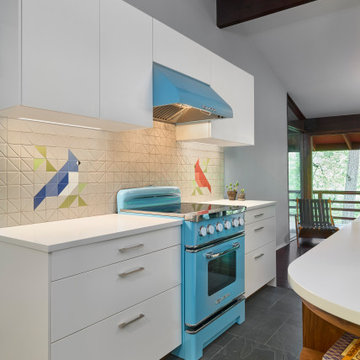
Inspiration for a retro kitchen in Philadelphia with a submerged sink, flat-panel cabinets, brown cabinets, engineered stone countertops, multi-coloured splashback, ceramic splashback, coloured appliances, slate flooring, an island, grey floors, white worktops and exposed beams.

Inspiration for a medium sized midcentury l-shaped kitchen/diner in Detroit with a single-bowl sink, flat-panel cabinets, medium wood cabinets, quartz worktops, multi-coloured splashback, ceramic splashback, black appliances, slate flooring, an island and multi-coloured floors.
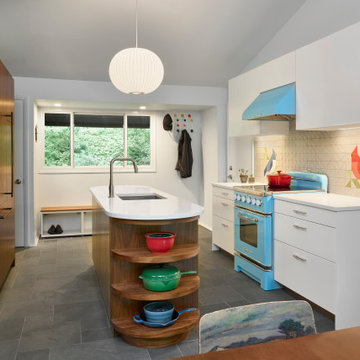
Inspiration for a retro kitchen in Philadelphia with a submerged sink, flat-panel cabinets, brown cabinets, engineered stone countertops, multi-coloured splashback, ceramic splashback, coloured appliances, slate flooring, an island, grey floors, white worktops and exposed beams.
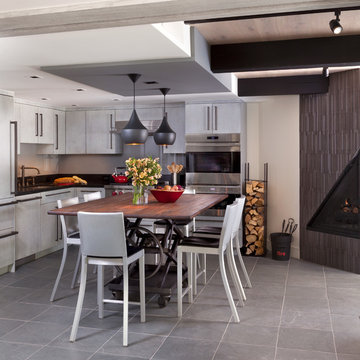
The contrasting ceiling treatment above the dining table/island anchors the eating area in the space.
Design ideas for a small retro l-shaped kitchen/diner in Denver with a single-bowl sink, flat-panel cabinets, grey cabinets, granite worktops, grey splashback, glass sheet splashback, integrated appliances, slate flooring and an island.
Design ideas for a small retro l-shaped kitchen/diner in Denver with a single-bowl sink, flat-panel cabinets, grey cabinets, granite worktops, grey splashback, glass sheet splashback, integrated appliances, slate flooring and an island.
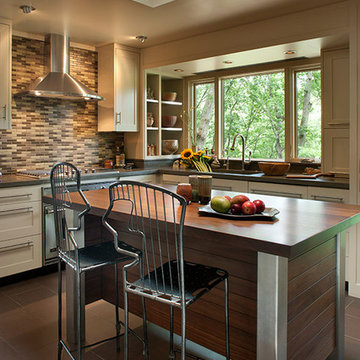
This mid-century mountain modern home was originally designed in the early 1950s. The house has ample windows that provide dramatic views of the adjacent lake and surrounding woods. The current owners wanted to only enhance the home subtly, not alter its original character. The majority of exterior and interior materials were preserved, while the plan was updated with an enhanced kitchen and master suite. Added daylight to the kitchen was provided by the installation of a new operable skylight. New large format porcelain tile and walnut cabinets in the master suite provided a counterpoint to the primarily painted interior with brick floors.
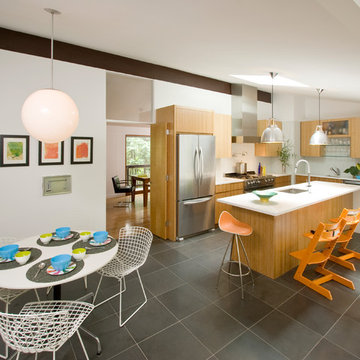
Kitchen renovation took into account the owners collections of original mid century modern furnishings. Globe Lighting fixtures were recycled from a building being demolished in the area and used in several areal of the home. A wall toaster remains as a relic of days gone by.
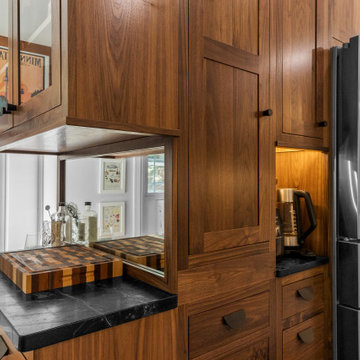
Medium sized retro kitchen in Philadelphia with a belfast sink, glass-front cabinets, dark wood cabinets, white splashback, metro tiled splashback, stainless steel appliances, slate flooring, a breakfast bar, black floors, black worktops and soapstone worktops.
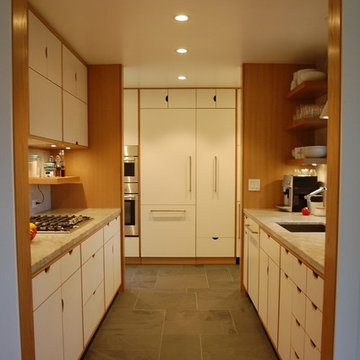
Inspiration for a medium sized retro galley enclosed kitchen in San Francisco with a submerged sink, flat-panel cabinets, white cabinets, marble worktops, stainless steel appliances, slate flooring and no island.
Midcentury Kitchen with Slate Flooring Ideas and Designs
1