Midcentury Kitchen with Wood Worktops Ideas and Designs
Refine by:
Budget
Sort by:Popular Today
1 - 20 of 922 photos
Item 1 of 3

Large center island, medium color flat-panel lower drawers, and campground green upper cabinets.
Photo of a large retro galley kitchen/diner in Other with a submerged sink, flat-panel cabinets, green cabinets, wood worktops, beige splashback, stainless steel appliances, light hardwood flooring, an island and beige worktops.
Photo of a large retro galley kitchen/diner in Other with a submerged sink, flat-panel cabinets, green cabinets, wood worktops, beige splashback, stainless steel appliances, light hardwood flooring, an island and beige worktops.
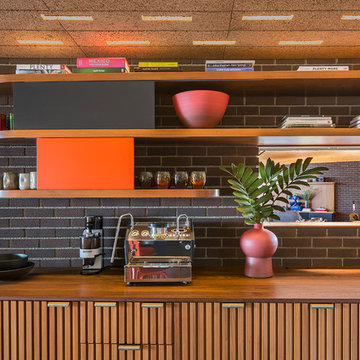
This is an example of a midcentury kitchen in Los Angeles with a submerged sink, open cabinets, medium wood cabinets, wood worktops, brick splashback, brown worktops and a wood ceiling.
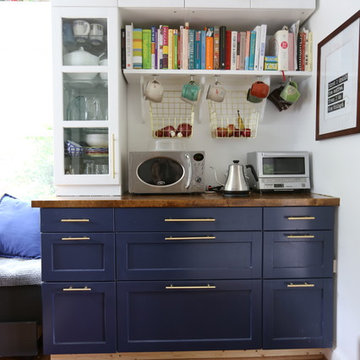
Design ideas for a small retro galley kitchen/diner in DC Metro with recessed-panel cabinets, blue cabinets, wood worktops, white splashback, medium hardwood flooring and brown worktops.
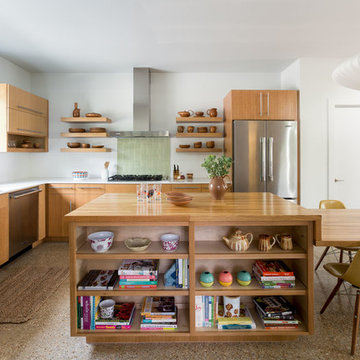
Photo of a retro l-shaped kitchen/diner in Other with a double-bowl sink, flat-panel cabinets, medium wood cabinets, wood worktops, green splashback, stainless steel appliances, an island and brown floors.

Casey Dunn
Midcentury galley open plan kitchen in Austin with flat-panel cabinets, grey cabinets, wood worktops, stainless steel appliances, concrete flooring and an island.
Midcentury galley open plan kitchen in Austin with flat-panel cabinets, grey cabinets, wood worktops, stainless steel appliances, concrete flooring and an island.

Cuisine noire avec plan de travail en bois massif et étagères. Ouverte sur le salon avec délimitation au sol par du carrelage imitation carreaux de ciment.
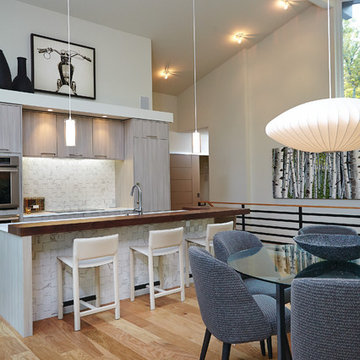
Ashley Avila Photography
Design ideas for a retro galley kitchen/diner in Grand Rapids with flat-panel cabinets, grey cabinets, wood worktops and white splashback.
Design ideas for a retro galley kitchen/diner in Grand Rapids with flat-panel cabinets, grey cabinets, wood worktops and white splashback.
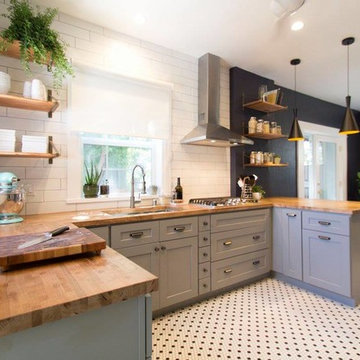
Our wonderful Baker clients were ready to remodel the kitchen in their c.1900 home shortly after moving in. They were looking to undo the 90s remodel that existed, and make the kitchen feel like it belonged in their historic home. We were able to design a balance that incorporated the vintage charm of their home and the modern pops that really give the kitchen its personality. We started by removing the mirrored wall that had separated their kitchen from the breakfast area. This allowed us the opportunity to open up their space dramatically and create a cohesive design that brings the two rooms together. To further our goal of making their kitchen appear more open we removed the wall cabinets along their exterior wall and replaced them with open shelves. We then incorporated a pantry cabinet into their refrigerator wall to balance out their storage needs. This new layout also provided us with the space to include a peninsula with counter seating so that guests can keep the cook company. We struck a fun balance of materials starting with the black & white hexagon tile on the floor to give us a pop of pattern. We then layered on simple grey shaker cabinets and used a butcher block counter top to add warmth to their kitchen. We kept the backsplash clean by utilizing an elongated white subway tile, and painted the walls a rich blue to add a touch of sophistication to the space.
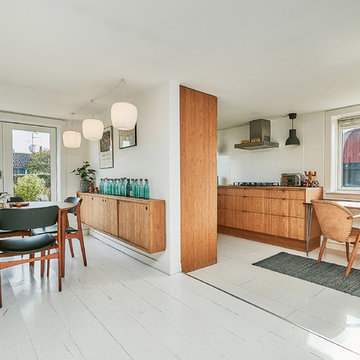
Camilla Ropers © Houzz 2017
This is an example of a medium sized midcentury galley kitchen in Copenhagen with painted wood flooring, white floors, flat-panel cabinets, medium wood cabinets, wood worktops, white splashback and no island.
This is an example of a medium sized midcentury galley kitchen in Copenhagen with painted wood flooring, white floors, flat-panel cabinets, medium wood cabinets, wood worktops, white splashback and no island.

Small midcentury single-wall open plan kitchen in Paris with a submerged sink, flat-panel cabinets, medium wood cabinets, wood worktops, beige splashback, ceramic splashback, black appliances, light hardwood flooring and an island.

Funky remodel of existing kitchen to create a light and airy dining area
Inspiration for a retro galley enclosed kitchen in Other with stainless steel appliances, wood worktops, a built-in sink, flat-panel cabinets, white cabinets and glass sheet splashback.
Inspiration for a retro galley enclosed kitchen in Other with stainless steel appliances, wood worktops, a built-in sink, flat-panel cabinets, white cabinets and glass sheet splashback.

Inspiration for a medium sized retro u-shaped enclosed kitchen in Philadelphia with a double-bowl sink, flat-panel cabinets, medium wood cabinets, wood worktops, blue splashback, porcelain splashback, white appliances, vinyl flooring, a breakfast bar, brown floors and brown worktops.

Inspiration for a medium sized retro galley open plan kitchen in Other with a built-in sink, flat-panel cabinets, blue cabinets, wood worktops, integrated appliances, terrazzo flooring, an island, grey floors and beige worktops.
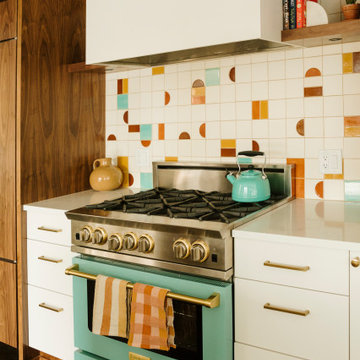
Mid-century modern kitchen with brass accents maket his space retro, yet modern. The custom tile and backsplash over the funky colored cooktop/oven make the smaller space look bright and vibrant. Mixing the wood tones and white on both the cabinets and the countertop keeps your eye guessing. This home-bread baker got the bread oven of his dreams, too.

This throwback mid-century modern kitchen is functional and funky. Funktional? We like it.
Design ideas for a large retro u-shaped kitchen/diner in Austin with a single-bowl sink, flat-panel cabinets, black cabinets, wood worktops, multi-coloured splashback, cement tile splashback, stainless steel appliances, laminate floors, no island, beige floors and brown worktops.
Design ideas for a large retro u-shaped kitchen/diner in Austin with a single-bowl sink, flat-panel cabinets, black cabinets, wood worktops, multi-coloured splashback, cement tile splashback, stainless steel appliances, laminate floors, no island, beige floors and brown worktops.
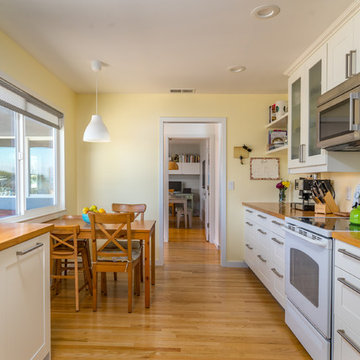
Inspiration for a small midcentury galley kitchen in San Luis Obispo with a single-bowl sink, shaker cabinets, white cabinets, wood worktops and medium hardwood flooring.

David Brown Photography
Design ideas for a medium sized retro u-shaped open plan kitchen in Other with a double-bowl sink, light wood cabinets, wood worktops, green splashback, glass sheet splashback, stainless steel appliances, flat-panel cabinets, a breakfast bar, beige floors and beige worktops.
Design ideas for a medium sized retro u-shaped open plan kitchen in Other with a double-bowl sink, light wood cabinets, wood worktops, green splashback, glass sheet splashback, stainless steel appliances, flat-panel cabinets, a breakfast bar, beige floors and beige worktops.
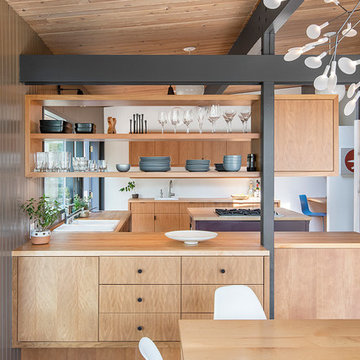
Photo credit: Rafael Soldi
Design ideas for a retro u-shaped enclosed kitchen in Seattle with a built-in sink, flat-panel cabinets, medium wood cabinets, wood worktops, integrated appliances, medium hardwood flooring, an island and brown floors.
Design ideas for a retro u-shaped enclosed kitchen in Seattle with a built-in sink, flat-panel cabinets, medium wood cabinets, wood worktops, integrated appliances, medium hardwood flooring, an island and brown floors.
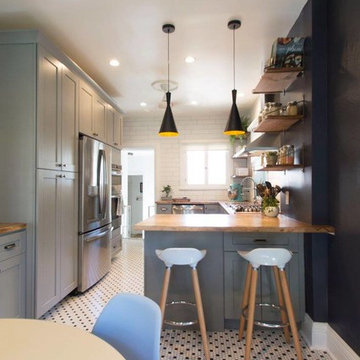
Our wonderful Baker clients were ready to remodel the kitchen in their c.1900 home shortly after moving in. They were looking to undo the 90s remodel that existed, and make the kitchen feel like it belonged in their historic home. We were able to design a balance that incorporated the vintage charm of their home and the modern pops that really give the kitchen its personality. We started by removing the mirrored wall that had separated their kitchen from the breakfast area. This allowed us the opportunity to open up their space dramatically and create a cohesive design that brings the two rooms together. To further our goal of making their kitchen appear more open we removed the wall cabinets along their exterior wall and replaced them with open shelves. We then incorporated a pantry cabinet into their refrigerator wall to balance out their storage needs. This new layout also provided us with the space to include a peninsula with counter seating so that guests can keep the cook company. We struck a fun balance of materials starting with the black & white hexagon tile on the floor to give us a pop of pattern. We then layered on simple grey shaker cabinets and used a butcher block counter top to add warmth to their kitchen. We kept the backsplash clean by utilizing an elongated white subway tile, and painted the walls a rich blue to add a touch of sophistication to the space.

This is an example of a medium sized retro l-shaped kitchen in Boston with a submerged sink, flat-panel cabinets, white cabinets, wood worktops, stainless steel appliances, medium hardwood flooring, an island, white splashback, glass sheet splashback and brown floors.
Midcentury Kitchen with Wood Worktops Ideas and Designs
1