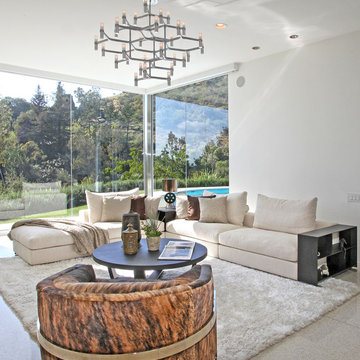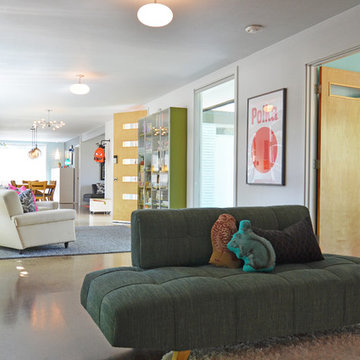Midcentury Living Room Ideas and Designs
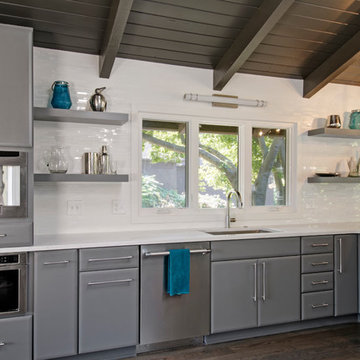
Mid-Century Modern Living Room- white brick fireplace, paneled ceiling, spotlights, blue accents, sliding glass door, wood floor
Design ideas for a medium sized retro open plan living room in Columbus with dark hardwood flooring, brown floors, white walls, a standard fireplace and a brick fireplace surround.
Design ideas for a medium sized retro open plan living room in Columbus with dark hardwood flooring, brown floors, white walls, a standard fireplace and a brick fireplace surround.
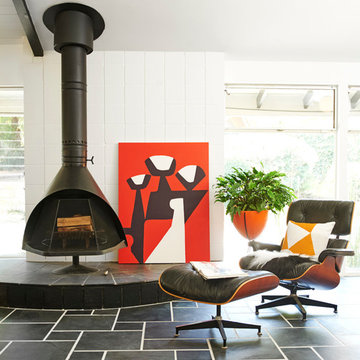
© Steven Dewall Photography
Design ideas for a retro living room in Los Angeles with white walls and a wood burning stove.
Design ideas for a retro living room in Los Angeles with white walls and a wood burning stove.
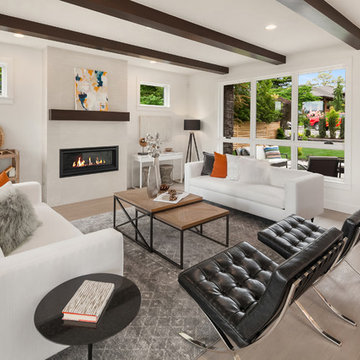
A modern living/dining area with dark accents and ceiling beams.
Design ideas for a midcentury formal open plan living room in Seattle with white walls, light hardwood flooring, a ribbon fireplace and no tv.
Design ideas for a midcentury formal open plan living room in Seattle with white walls, light hardwood flooring, a ribbon fireplace and no tv.
Find the right local pro for your project
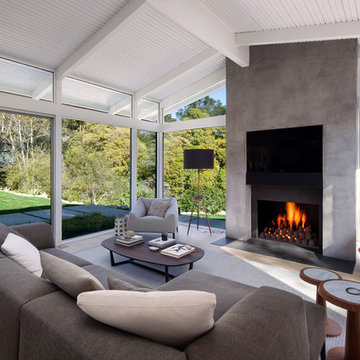
Inspired by DesignARC's Greenworth House, the owners of this 1960's single-story ranch house desired a fresh take on their out-dated, well-worn Montecito residence. Hailing from Toronto Canada, the couple is at ease in urban, loft-like spaces and looked to create a pared-down dwelling that could become their home.
Photo Credit: Jim Bartsch Photography
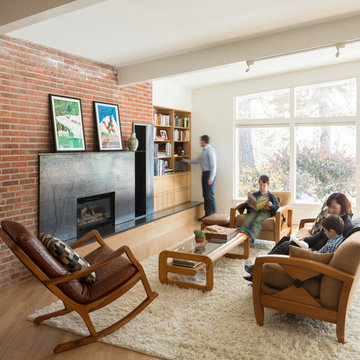
David Lauer Photography
Design ideas for a retro enclosed living room in Denver with a reading nook, white walls, light hardwood flooring, a standard fireplace, a metal fireplace surround and no tv.
Design ideas for a retro enclosed living room in Denver with a reading nook, white walls, light hardwood flooring, a standard fireplace, a metal fireplace surround and no tv.
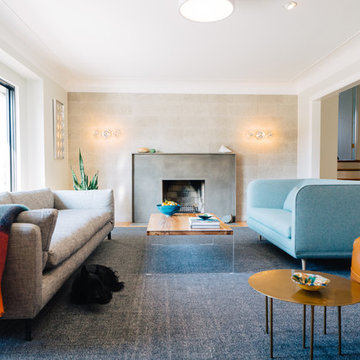
Inspiration for a retro formal enclosed living room in Louisville with grey walls, a standard fireplace, a concrete fireplace surround and no tv.
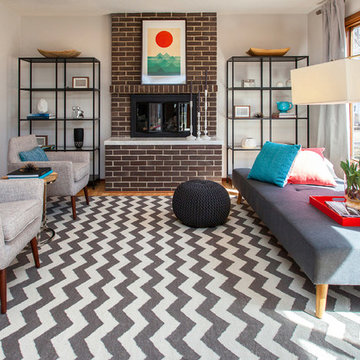
Strong symmetry provides focus and balance in the adjacent den while incorporating calming pops of color.
Inspiration for a midcentury formal open plan living room in Other with grey walls, light hardwood flooring and a brick fireplace surround.
Inspiration for a midcentury formal open plan living room in Other with grey walls, light hardwood flooring and a brick fireplace surround.
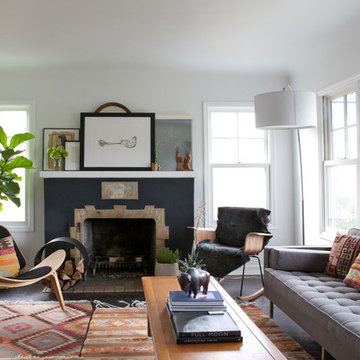
Amy Bartlam
Photo of a midcentury enclosed living room in Los Angeles with white walls and a standard fireplace.
Photo of a midcentury enclosed living room in Los Angeles with white walls and a standard fireplace.
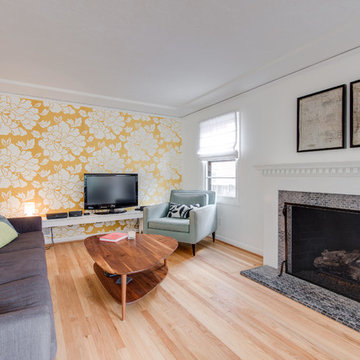
MC Imagery
Design ideas for a midcentury living room in Portland with white walls, a standard fireplace and a tiled fireplace surround.
Design ideas for a midcentury living room in Portland with white walls, a standard fireplace and a tiled fireplace surround.
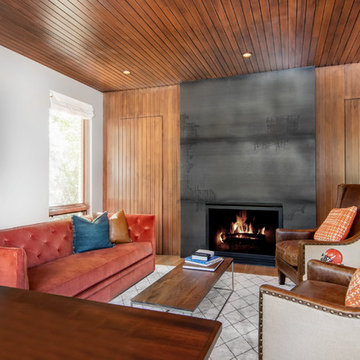
Photo of a retro formal living room in Denver with white walls, medium hardwood flooring and a standard fireplace.
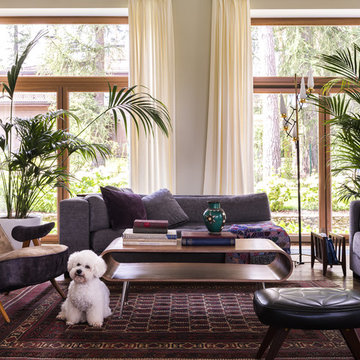
фотограф Дина Александрова, дизайнер Ольга Давыдова
This is an example of a midcentury formal living room in Moscow with green walls and dark hardwood flooring.
This is an example of a midcentury formal living room in Moscow with green walls and dark hardwood flooring.
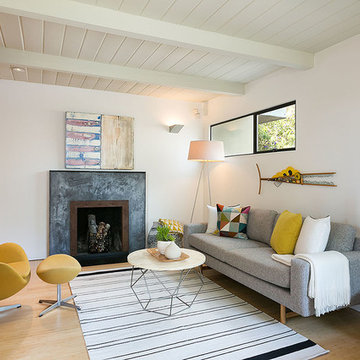
Inspiration for a retro living room in San Francisco with white walls, a standard fireplace, beige floors and feature lighting.
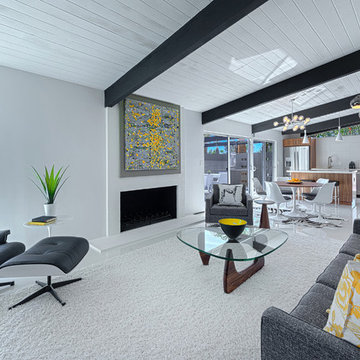
professionally staged Mid-century home in the Racquet Club West Neighborhood Palm Springs.
This is an example of a medium sized midcentury formal open plan living room in Other with white walls, ceramic flooring, a standard fireplace, a brick fireplace surround and no tv.
This is an example of a medium sized midcentury formal open plan living room in Other with white walls, ceramic flooring, a standard fireplace, a brick fireplace surround and no tv.
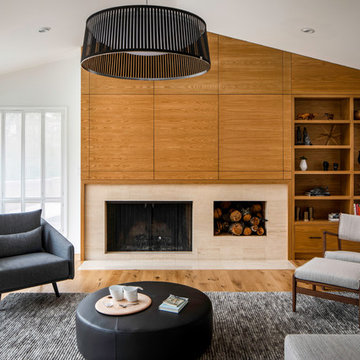
This extensive renovation brought a fresh and new look to a 1960s two level house and allowed the owners to remain in a neighborhood they love. The living spaces were reconfigured to be more open, light-filled and connected. This was achieved by opening walls, adding windows, and connecting the living and dining areas with a vaulted ceiling. The kitchen was given a new layout and lined with white oak cabinets. The entry and master suite were redesigned to be more inviting, functional, and serene. An indoor-outdoor sunroom and a second level workshop was added to the garage.
Finishes were refreshed throughout the house in a limited palette of white oak and black accents. The interiors were by Introspecs, and the builder was Hammer & Hand Construction.
Photo by Caleb Vandermeer Photography
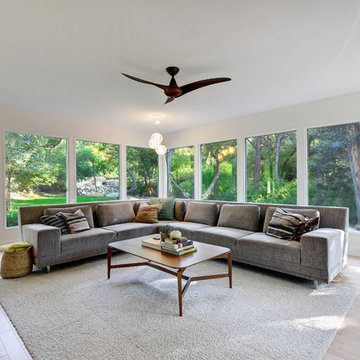
Allison Cartwright
RRS Design + Build is a Austin based general contractor specializing in high end remodels and custom home builds. As a leader in contemporary, modern and mid century modern design, we are the clear choice for a superior product and experience. We would love the opportunity to serve you on your next project endeavor. Put our award winning team to work for you today!
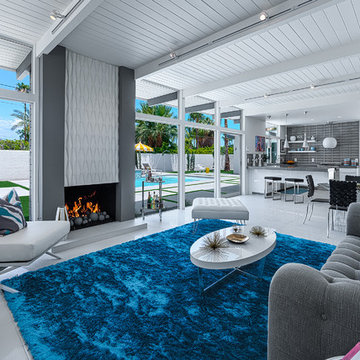
This is the living room looking out on the pool, modular tiles on the fireplace bring a midcentury flair back to this Alexander.The white walls are contrasted by bright pops of color. Palm Springs house remodel by H3K DesignPhoto by Patrick Ketchum
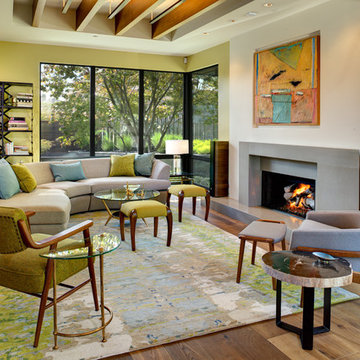
Medium sized midcentury formal living room in San Francisco with medium hardwood flooring, a concrete fireplace surround, no tv, green walls and a ribbon fireplace.
Midcentury Living Room Ideas and Designs
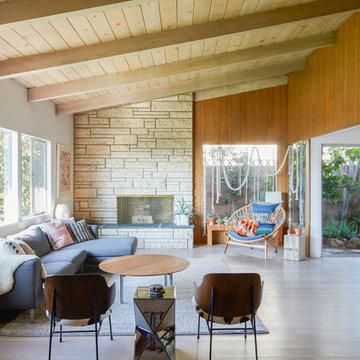
Madeline Tolle
Design by Tandem Designs
Photo of a midcentury open plan living room in Los Angeles with a stone fireplace surround, white walls, light hardwood flooring, a ribbon fireplace and beige floors.
Photo of a midcentury open plan living room in Los Angeles with a stone fireplace surround, white walls, light hardwood flooring, a ribbon fireplace and beige floors.
1
