Midcentury Living Room with Brown Walls Ideas and Designs
Refine by:
Budget
Sort by:Popular Today
141 - 160 of 276 photos
Item 1 of 3
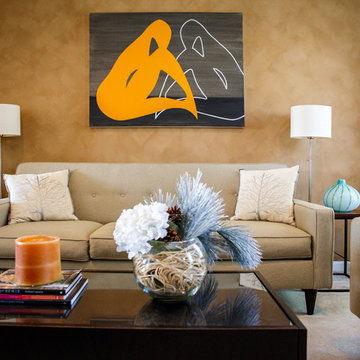
Susan Go
Inspiration for a medium sized retro formal open plan living room in DC Metro with brown walls and carpet.
Inspiration for a medium sized retro formal open plan living room in DC Metro with brown walls and carpet.
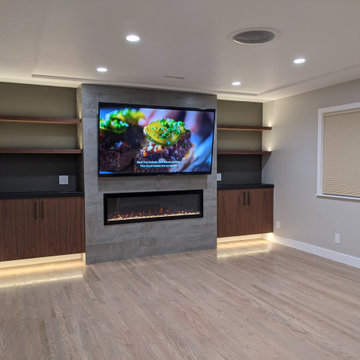
Designe-build by Kitchen Inspiration Inc.
Custom Walnut cabinetry
Electric Fireplace
Porcelain Tiles
Photo of a medium sized retro enclosed living room in San Francisco with brown walls, light hardwood flooring, a hanging fireplace, a tiled fireplace surround, a wall mounted tv and beige floors.
Photo of a medium sized retro enclosed living room in San Francisco with brown walls, light hardwood flooring, a hanging fireplace, a tiled fireplace surround, a wall mounted tv and beige floors.
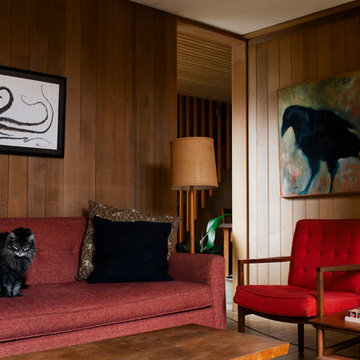
Photo: A Darling Felicity Photography © 2015 Houzz
This is an example of a medium sized midcentury enclosed living room in Seattle with brown walls and a concealed tv.
This is an example of a medium sized midcentury enclosed living room in Seattle with brown walls and a concealed tv.
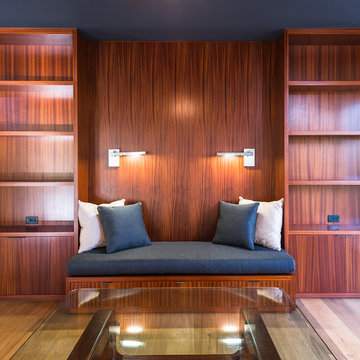
Unlimited Style Photography
Design ideas for a large retro mezzanine living room in Los Angeles with a reading nook, brown walls, light hardwood flooring and no tv.
Design ideas for a large retro mezzanine living room in Los Angeles with a reading nook, brown walls, light hardwood flooring and no tv.
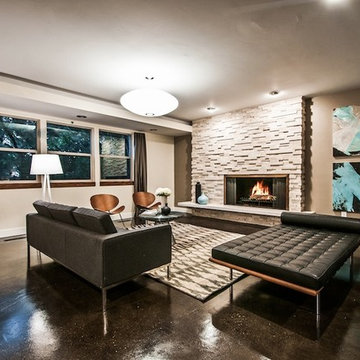
Spotlight Home Tours
This is an example of a medium sized midcentury enclosed living room in Salt Lake City with brown walls, medium hardwood flooring, a standard fireplace and a tiled fireplace surround.
This is an example of a medium sized midcentury enclosed living room in Salt Lake City with brown walls, medium hardwood flooring, a standard fireplace and a tiled fireplace surround.
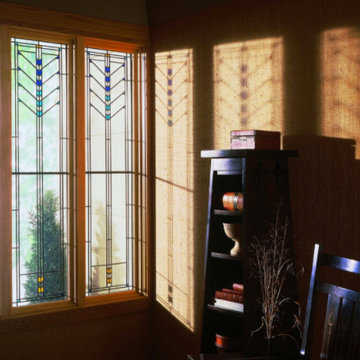
Design ideas for a large midcentury living room in Orange County with brown walls and no tv.
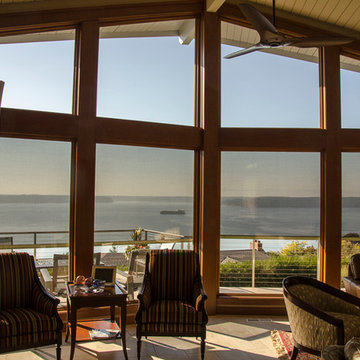
On sunny summer afternoons, this west facing home was scorching! Rainier power screens are a more cost effective cooling solution than traditional air conditioning, but still allow the homeowners to enjoy their beautiful waterfront view.
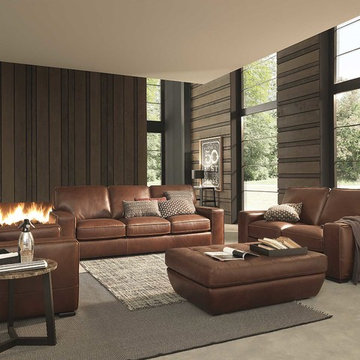
Natuzzi Editions, Leather Lounge Suite. Available in many sizes including armchair, 3 seater and 2 seater. With matching tan brown leather ottoman/footstool. It looks great with this midcentury modern lounge room with wood panelled walls and roaring fireplace. Cushion, throw and book accents.
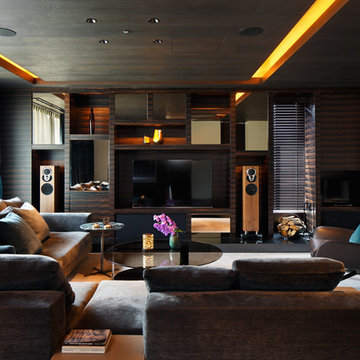
Photographer: Nacasa & Partners
Design ideas for a retro living room in Tokyo with brown walls, carpet, a freestanding tv and grey floors.
Design ideas for a retro living room in Tokyo with brown walls, carpet, a freestanding tv and grey floors.
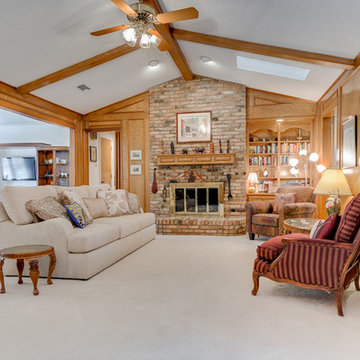
Hunter Coon - True Homes Photography
Photo of a retro formal enclosed living room in Dallas with brown walls, carpet, a standard fireplace, a brick fireplace surround and no tv.
Photo of a retro formal enclosed living room in Dallas with brown walls, carpet, a standard fireplace, a brick fireplace surround and no tv.
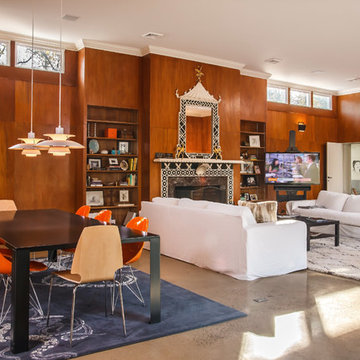
Bradley Jones
Photo of a large midcentury open plan living room in DC Metro with concrete flooring, a standard fireplace, a stone fireplace surround, a freestanding tv and brown walls.
Photo of a large midcentury open plan living room in DC Metro with concrete flooring, a standard fireplace, a stone fireplace surround, a freestanding tv and brown walls.
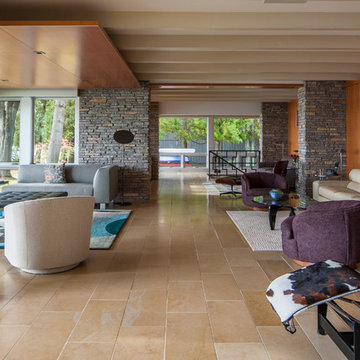
Large midcentury open plan living room in Other with porcelain flooring, a two-sided fireplace, a stone fireplace surround, no tv and brown walls.
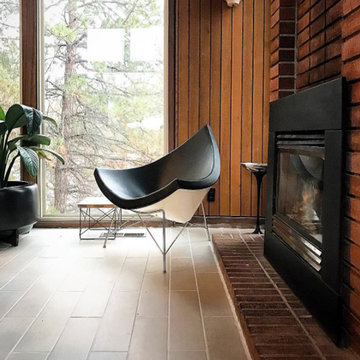
This is an example of a medium sized retro formal open plan living room in Salt Lake City with brown walls, porcelain flooring, a standard fireplace, a metal fireplace surround, no tv and brown floors.
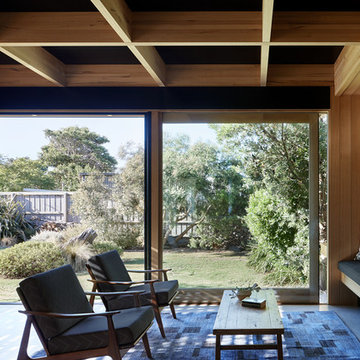
Located in Rye on the Mornington Peninsula this addition helps to create a family home from the original 1960’s weekender. Although in good condition the late modernist home lacked the living spaces and good connections to the garden that the family required.
The owners were very keen to honour and respect the original dwelling. Minimising change where possible especially to the finely crafted timber ceiling and dress timber windows typical of the period.
The addition is located on a corner of the original house, east facing windows to the existing living spaces become west facing glazing to the additions. A new entry is located at the junction of old and new creating direct access from front to back.
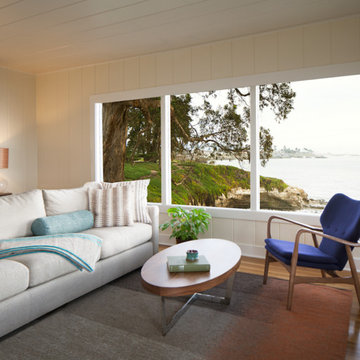
Northern California Coastal Beach Cottage Photo Credit: Helynn Ospina
Design ideas for a medium sized midcentury open plan living room in San Francisco with brown walls, dark hardwood flooring, no fireplace and no tv.
Design ideas for a medium sized midcentury open plan living room in San Francisco with brown walls, dark hardwood flooring, no fireplace and no tv.
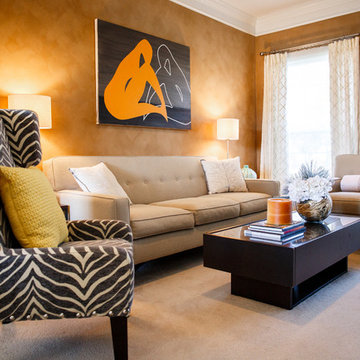
Susan Go
Design ideas for a medium sized retro formal open plan living room in DC Metro with brown walls and carpet.
Design ideas for a medium sized retro formal open plan living room in DC Metro with brown walls and carpet.
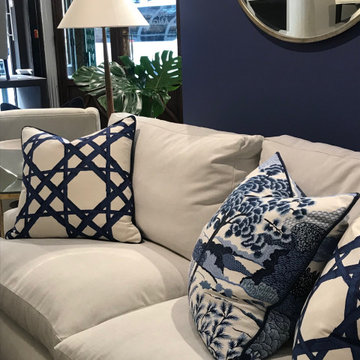
We were commissioned to give the ROBERT LANGFORD FURNITURE upholstery showroom a make over for Focus Design week 2019. We chose a 'Palm Springs' theme and used Thibaut fabrics and wall coverings. We selected a dark chocolate brown wall colour, that high lights the white painted decorative plaster. And mixed the geometric bamboo cane design with the organic chinoiserie, both in a strong blue and white.
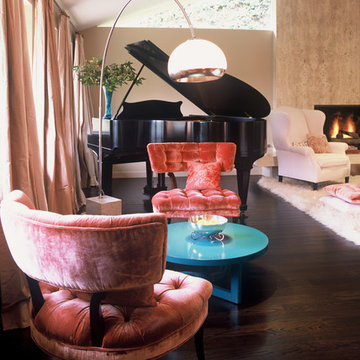
Large midcentury open plan living room in Los Angeles with a music area, brown walls, dark hardwood flooring, a standard fireplace, a stone fireplace surround and no tv.
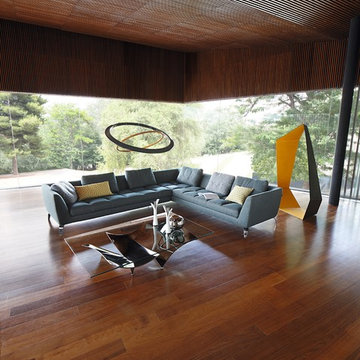
ASTREA CORNER COMPOSITION
design Studio ROCHE BOBOIS
Upholstered in LITTORAL fabric. Seat mattress consisting of independant cushions, individually filled (for example, the mattresses of the corner composition, L.282/317 x H.80 x D.92 cm, consist of 26 independant cushions). Back cushions in 100% feathers. Structure in solid wood and plywood. Elastic straps cross webbing suspensions. Base in metal with black nickel finish. Other elements also available, straight sofas and ottomans.
Manufactured in Europe.
With 6 back cushions and 3 armrest included.
Dimensions: W. 374/225 x H. 80 x D. 92 cm (147.2"w/88.6"h x 31.5"h x 36.2"d)
Other Dimensions :
Large 4-Seat Sofa : W. 282 x H. 80 x D. 92 cm (111"w x 31.5"h x 36.2"d)
3/4-Seat Sofa : W. 248 x H. 80 x D. 92 cm (97.6"w x 31.5"h x 36.2"d)
3-Seat Sofa : W. 214 x H. 80 x D. 92 cm (84.3"w x 31.5"h x 36.2"d)
2-Seat Sofa : W. 180 x H. 80 x D. 92 cm (70.9"w x 31.5"h x 36.2"d)
Rectangular Ottoman : W. 167 x H. 42 x D. 70 cm (65.7"w x 16.5"h x 27.6"d)
This product, like all Roche Bobois pieces, can be customised with a large array of materials, colours and dimensions.
Our showroom advisors are at your disposal and will happily provide you with any additional information and advice.
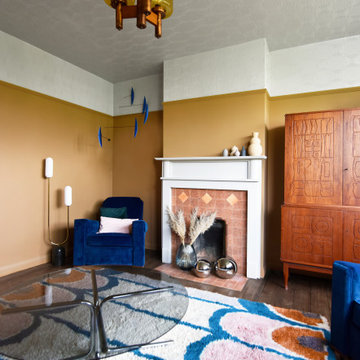
The front room of this 1930s house in Brockley was designed as a cosy retreat from the mess & stress of a whole-house renovation and a young family.
Contrasting textures & tones create a playful yet grown up feel. Warm, flat matte walls contrast with the cool, glossy textured grey ceiling. A stunning carved teak Yngve Ekström cabinet hides away the TV, while a deep shaggy rug brings the colour palette together.
Midcentury Living Room with Brown Walls Ideas and Designs
8