Midcentury Living Room with Light Hardwood Flooring Ideas and Designs
Refine by:
Budget
Sort by:Popular Today
1 - 20 of 3,006 photos
Item 1 of 3

Photo of a retro living room in San Francisco with white walls, light hardwood flooring, a standard fireplace and beige floors.

Our remodeled 1994 Deck House was a stunning hit with our clients. All original moulding, trim, truss systems, exposed posts and beams and mahogany windows were kept in tact and refinished as requested. All wood ceilings in each room were painted white to brighten and lift the interiors. This is the view looking from the living room toward the kitchen. Our mid-century design is timeless and remains true to the modernism movement.

Large retro enclosed living room in Other with brown walls, light hardwood flooring, a brick fireplace surround, a wall mounted tv, a corner fireplace and beige floors.

Haris Kenjar
Design ideas for a medium sized midcentury formal enclosed living room in Seattle with white walls, light hardwood flooring, a standard fireplace, a brick fireplace surround, a wall mounted tv, beige floors and feature lighting.
Design ideas for a medium sized midcentury formal enclosed living room in Seattle with white walls, light hardwood flooring, a standard fireplace, a brick fireplace surround, a wall mounted tv, beige floors and feature lighting.

Allison Cartwright, Photographer
RRS Design + Build is a Austin based general contractor specializing in high end remodels and custom home builds. As a leader in contemporary, modern and mid century modern design, we are the clear choice for a superior product and experience. We would love the opportunity to serve you on your next project endeavor. Put our award winning team to work for you today!

Deering Design Studio, Inc.
Design ideas for a retro open plan living room in Seattle with light hardwood flooring, a tiled fireplace surround, a standard fireplace, no tv, beige walls and feature lighting.
Design ideas for a retro open plan living room in Seattle with light hardwood flooring, a tiled fireplace surround, a standard fireplace, no tv, beige walls and feature lighting.
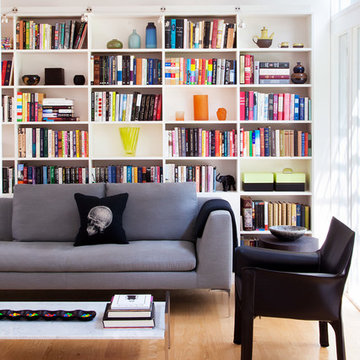
©2014 Kyle Born
This is an example of a midcentury living room in Philadelphia with a reading nook, white walls and light hardwood flooring.
This is an example of a midcentury living room in Philadelphia with a reading nook, white walls and light hardwood flooring.
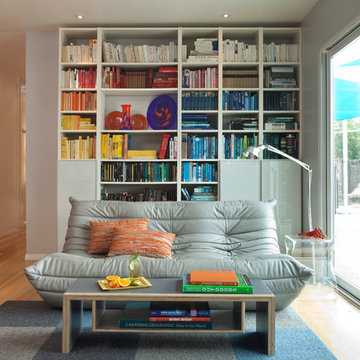
Mark Lohman
This is an example of a midcentury living room in Other with a reading nook and light hardwood flooring.
This is an example of a midcentury living room in Other with a reading nook and light hardwood flooring.

What started as a kitchen and two-bathroom remodel evolved into a full home renovation plus conversion of the downstairs unfinished basement into a permitted first story addition, complete with family room, guest suite, mudroom, and a new front entrance. We married the midcentury modern architecture with vintage, eclectic details and thoughtful materials.

Inspiration for a small retro open plan living room in DC Metro with white walls, light hardwood flooring, a standard fireplace, a brick fireplace surround, no tv and beige floors.

Originally built in 1955, this modest penthouse apartment typified the small, separated living spaces of its era. The design challenge was how to create a home that reflected contemporary taste and the client’s desire for an environment rich in materials and textures. The keys to updating the space were threefold: break down the existing divisions between rooms; emphasize the connection to the adjoining 850-square-foot terrace; and establish an overarching visual harmony for the home through the use of simple, elegant materials.
The renovation preserves and enhances the home’s mid-century roots while bringing the design into the 21st century—appropriate given the apartment’s location just a few blocks from the fairgrounds of the 1962 World’s Fair.

Living room detail showing partial shots of the kitchen and dining room. Dark cabinetry makes the white marble countertop and backsplash pop against the white painted shiplap. The dining room features a mushroom board ceiling.
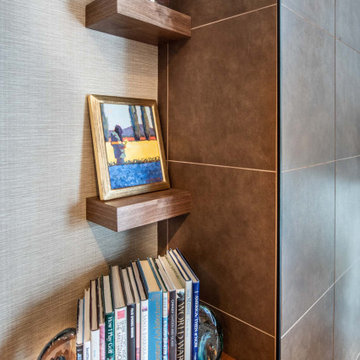
Floating shelves hold photos, artwork and mementos.
Small retro enclosed living room in Other with beige walls, light hardwood flooring, a ribbon fireplace, a tiled fireplace surround and a wall mounted tv.
Small retro enclosed living room in Other with beige walls, light hardwood flooring, a ribbon fireplace, a tiled fireplace surround and a wall mounted tv.

Large midcentury open plan living room in San Francisco with white walls, light hardwood flooring, a standard fireplace, a concrete fireplace surround, no tv and beige floors.
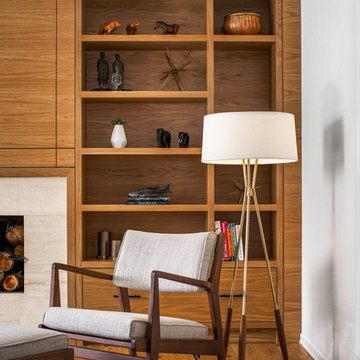
This extensive renovation brought a fresh and new look to a 1960s two level house and allowed the owners to remain in a neighborhood they love. The living spaces were reconfigured to be more open, light-filled and connected. This was achieved by opening walls, adding windows, and connecting the living and dining areas with a vaulted ceiling. The kitchen was given a new layout and lined with white oak cabinets. The entry and master suite were redesigned to be more inviting, functional, and serene. An indoor-outdoor sunroom and a second level workshop was added to the garage.
Finishes were refreshed throughout the house in a limited palette of white oak and black accents. The interiors were by Introspecs, and the builder was Hammer & Hand Construction.
Photo by Caleb Vandermeer Photography
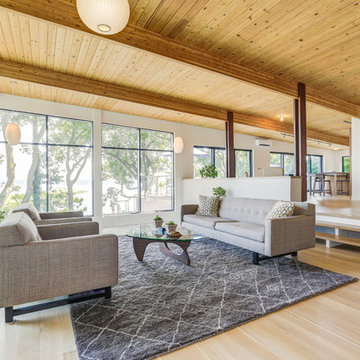
Luca Sforza of Lensit Studio
Retro formal open plan living room in Seattle with white walls, light hardwood flooring, no fireplace and beige floors.
Retro formal open plan living room in Seattle with white walls, light hardwood flooring, no fireplace and beige floors.
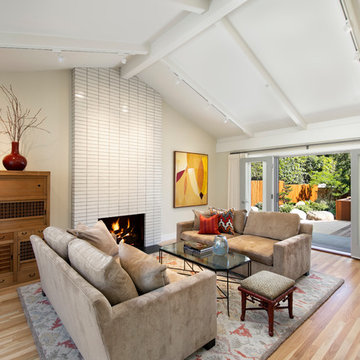
Jim Bartsch
Photo of a retro formal living room in Santa Barbara with beige walls, light hardwood flooring, a standard fireplace and a tiled fireplace surround.
Photo of a retro formal living room in Santa Barbara with beige walls, light hardwood flooring, a standard fireplace and a tiled fireplace surround.
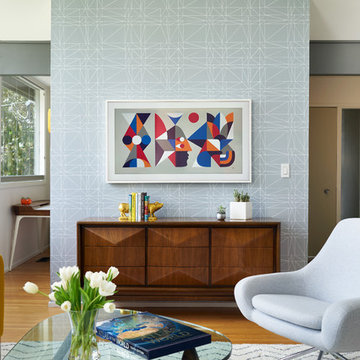
Mark Compton
This is an example of a large retro formal open plan living room in San Francisco with grey walls, light hardwood flooring, a standard fireplace, a brick fireplace surround, no tv and beige floors.
This is an example of a large retro formal open plan living room in San Francisco with grey walls, light hardwood flooring, a standard fireplace, a brick fireplace surround, no tv and beige floors.
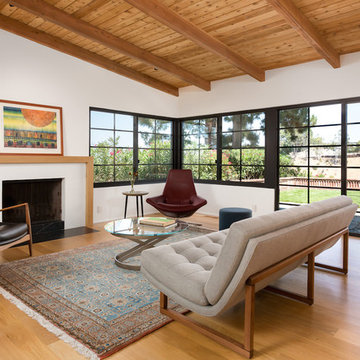
Living Room with access to rear yard lawn. "Griffin" sofa by Lawson-Fenning, "Metropolitan" Chair by B&B Italia, Pace International cocktail table, Campo Accent table from Currey & Company and "Seal Chair" by Ib Kofod-Larsen . Photo by Clark Dugger. Furnishings by Susan Deneau Interior Design
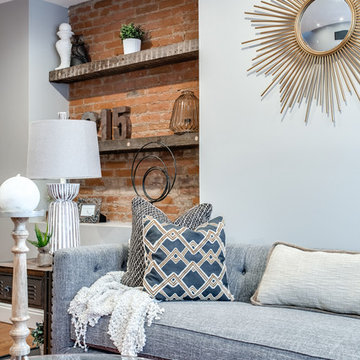
Plush Image Corp
Inspiration for a small retro open plan living room in Philadelphia with grey walls, light hardwood flooring and brown floors.
Inspiration for a small retro open plan living room in Philadelphia with grey walls, light hardwood flooring and brown floors.
Midcentury Living Room with Light Hardwood Flooring Ideas and Designs
1