Midcentury Living Room with No TV Ideas and Designs
Refine by:
Budget
Sort by:Popular Today
1 - 20 of 2,562 photos
Item 1 of 3

This new build architectural gem required a sensitive approach to balance the strong modernist language with the personal, emotive feel desired by the clients.
Taking inspiration from the California MCM aesthetic, we added bold colour blocking, interesting textiles and patterns, and eclectic lighting to soften the glazing, crisp detailing and linear forms. With a focus on juxtaposition and contrast, we played with the ‘mix’; utilising a blend of new & vintage pieces, differing shapes & textures, and touches of whimsy for a lived in feel.
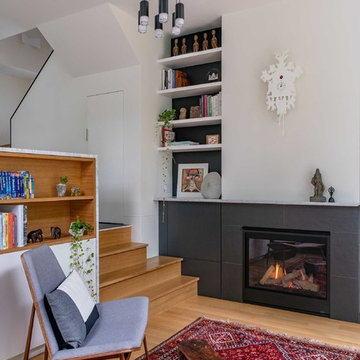
photos by Eric Roth
Design ideas for a retro open plan living room in New York with white walls, light hardwood flooring, a standard fireplace, no tv and a reading nook.
Design ideas for a retro open plan living room in New York with white walls, light hardwood flooring, a standard fireplace, no tv and a reading nook.

contemporary home design for a modern family with young children offering a chic but laid back, warm atmosphere.
Large retro open plan living room in New York with white walls, concrete flooring, a standard fireplace, a metal fireplace surround, no tv, grey floors and a vaulted ceiling.
Large retro open plan living room in New York with white walls, concrete flooring, a standard fireplace, a metal fireplace surround, no tv, grey floors and a vaulted ceiling.

Mid century inspired design living room with a built-in cabinet system made out of Walnut wood.
Custom made to fit all the low-fi electronics and exact fit for speakers.
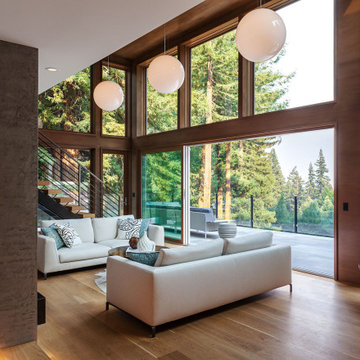
Inspiration for a large retro open plan living room in San Francisco with white walls, light hardwood flooring, a standard fireplace, a concrete fireplace surround, no tv and beige floors.
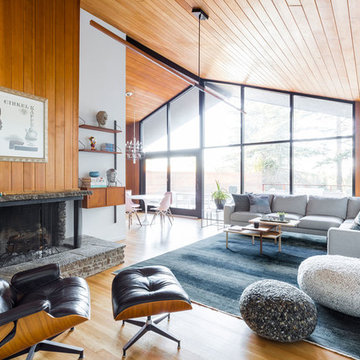
The architecture of this mid-century ranch in Portland’s West Hills oozes modernism’s core values. We wanted to focus on areas of the home that didn’t maximize the architectural beauty. The Client—a family of three, with Lucy the Great Dane, wanted to improve what was existing and update the kitchen and Jack and Jill Bathrooms, add some cool storage solutions and generally revamp the house.
We totally reimagined the entry to provide a “wow” moment for all to enjoy whilst entering the property. A giant pivot door was used to replace the dated solid wood door and side light.
We designed and built new open cabinetry in the kitchen allowing for more light in what was a dark spot. The kitchen got a makeover by reconfiguring the key elements and new concrete flooring, new stove, hood, bar, counter top, and a new lighting plan.
Our work on the Humphrey House was featured in Dwell Magazine.
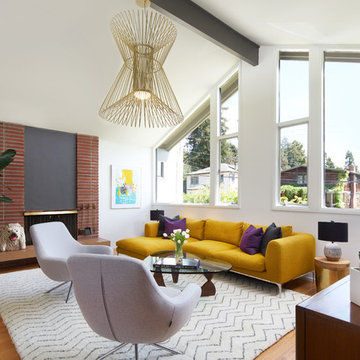
Mark Compton
Design ideas for a large retro formal open plan living room in San Francisco with white walls, a standard fireplace, a brick fireplace surround, light hardwood flooring, no tv and beige floors.
Design ideas for a large retro formal open plan living room in San Francisco with white walls, a standard fireplace, a brick fireplace surround, light hardwood flooring, no tv and beige floors.
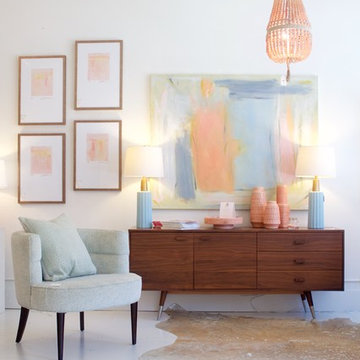
This is an example of a medium sized retro formal open plan living room in Other with white walls, concrete flooring, no fireplace, no tv and white floors.

Simon Devitt
Design ideas for a medium sized retro open plan living room in Auckland with white walls, concrete flooring, a corner fireplace, a stone fireplace surround and no tv.
Design ideas for a medium sized retro open plan living room in Auckland with white walls, concrete flooring, a corner fireplace, a stone fireplace surround and no tv.
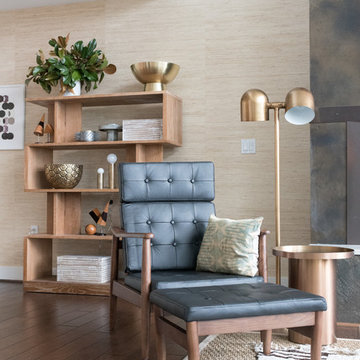
Inspiration for a large midcentury open plan living room in Seattle with beige walls, medium hardwood flooring, a standard fireplace, a wooden fireplace surround, no tv and feature lighting.
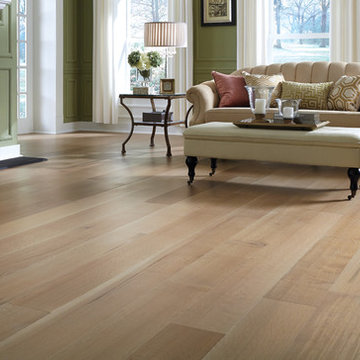
The ultimate choice for gracious living featuring Quartersawn White Oak flooring with a rich smooth look that is impeccably fashionable.
This is an example of a large retro enclosed living room in Boston with green walls, light hardwood flooring, a standard fireplace, a plastered fireplace surround and no tv.
This is an example of a large retro enclosed living room in Boston with green walls, light hardwood flooring, a standard fireplace, a plastered fireplace surround and no tv.

Peter Vanderwarker
View towards ocean
Photo of a medium sized retro formal open plan living room in Boston with white walls, light hardwood flooring, a stone fireplace surround, no tv, a two-sided fireplace and brown floors.
Photo of a medium sized retro formal open plan living room in Boston with white walls, light hardwood flooring, a stone fireplace surround, no tv, a two-sided fireplace and brown floors.
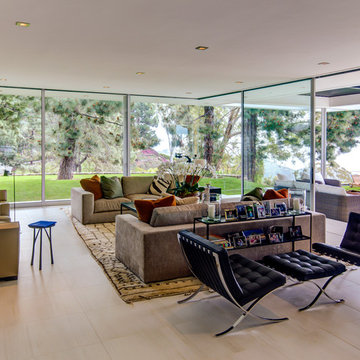
Crafted by designer Wayne Chevalier of Studio Bracket, this beautiful home was built for a longtime car enthusiast and his wife with entertaining in mind. Thanks to Series 600 Multi-Slide and Sliding Glass Doors located in almost every room of this house, the homeowners are able to extend their living spaces to the beautiful koi pond, backyard or swimming pool with ease. Inspired by Mid-Century Modern architecture, the doors and Series 600 Window Walls create an open, light-filled structure that feels luxurious yet comfortable.
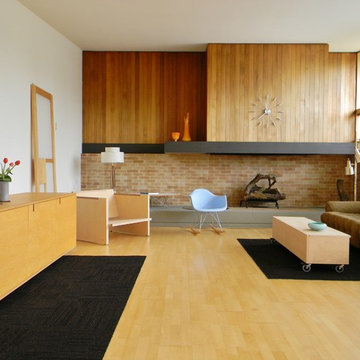
Photo Credit: Kimberley Bryan © 2013 Houzz
Photo of a retro living room in Seattle with light hardwood flooring and no tv.
Photo of a retro living room in Seattle with light hardwood flooring and no tv.

design by Pulp Design Studios | http://pulpdesignstudios.com/
photo by Kevin Dotolo | http://kevindotolo.com/

The original firebox was saved and a new tile surround was added. The new mantle is made of an original ceiling beam that was removed for the remodel. The hearth is bluestone.
Tile from Heath Ceramics in LA.

Wagoya House stands as a testament to the power of architecture to harmoniously merge natural elements with modern design. The combination of vertical grain Douglas fir windows and doors, the Eichler home reference with a steel and glass façade, the custom vertical wood siding feature wall, smooth trowel earth-toned stucco, board form landscape feature walls, stone-clad entry, and the stone chimney penetrating the steel standing seam roof creates a symphony of textures and materials that celebrate the beauty of the surrounding environment.
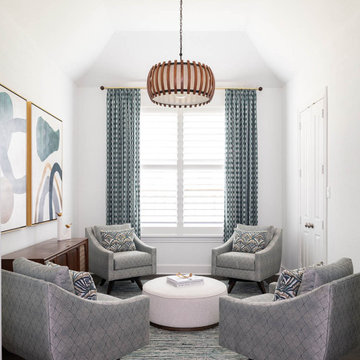
The unused dining room was envisioned as a sitting room for family chats, girlfriend wine nights, and couples’ conversations. The inspiration was taken from the vintage stereo cabinet, which the family uses regularly to play LP’s. Lighting, furniture frames, and textural rug all evoke the flavors of the ’60s and warmly invite its guests. The theme continues into the super functional study, using minimalistic furniture (including a recliner that doesn’t look like one!) and a custom-built cabinet with inset drawers and doors, providing tons of storage. The light fixture here is the perfect punctuation to this special space, keeping it open and airy.
The kitchen continues to boast minimalistic, yet prominent features. The sliding door, mid-century inspired seating and special glass top table (that has a self-contained extension when the party grows larger) are all unique pieces to define this spacious kitchen. Gold accents are throughout to warm up the space and keep it cozy.
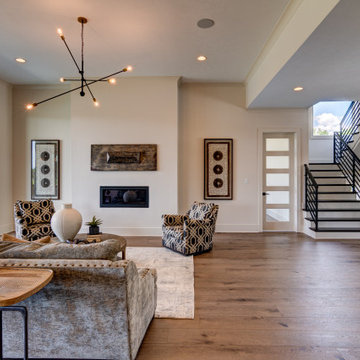
This is an example of a medium sized retro open plan living room in Indianapolis with white walls, medium hardwood flooring, a standard fireplace, a plastered fireplace surround, no tv and brown floors.

Photo of a retro formal open plan living room in Atlanta with brown walls, medium hardwood flooring, no fireplace, no tv, brown floors and wood walls.
Midcentury Living Room with No TV Ideas and Designs
1