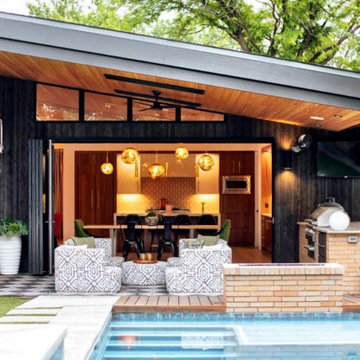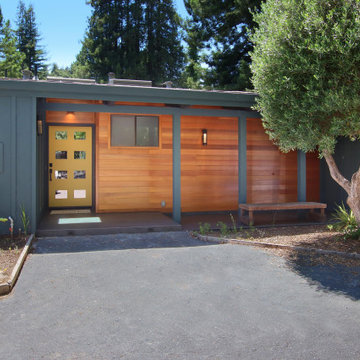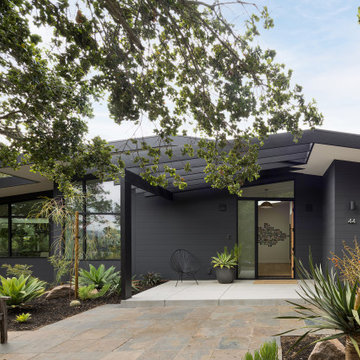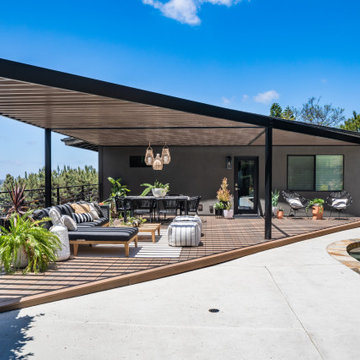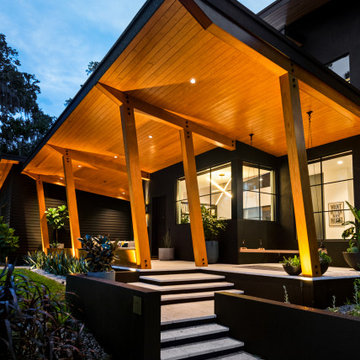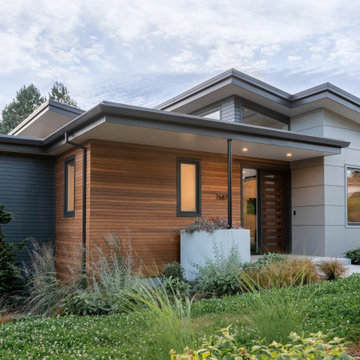Midcentury House Exterior Ideas and Designs
Refine by:
Budget
Sort by:Popular Today
1 - 20 of 15,778 photos
Item 1 of 2

With a grand total of 1,247 square feet of living space, the Lincoln Deck House was designed to efficiently utilize every bit of its floor plan. This home features two bedrooms, two bathrooms, a two-car detached garage and boasts an impressive great room, whose soaring ceilings and walls of glass welcome the outside in to make the space feel one with nature.

This is an example of a black retro two floor detached house in Portland.
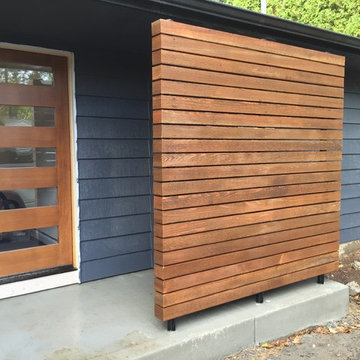
A privacy screen allows for transparency in the front door, allowing more light into the living area.
Photo taken during final touch up and landscaping.
Find the right local pro for your project

Ashley Avila Photography
Midcentury house exterior in Grand Rapids with wood cladding and a pitched roof.
Midcentury house exterior in Grand Rapids with wood cladding and a pitched roof.

Side yard view of whole house exterior remodel
Inspiration for a large and black midcentury two floor house exterior in San Diego.
Inspiration for a large and black midcentury two floor house exterior in San Diego.

Low slung stone gable end walls create the iconic form and frame the glass open areas that bisects the center of the cruciform plan. © Jeffrey Totaro, photographer

The shape of the angled porch-roof, sets the tone for a truly modern entryway. This protective covering makes a dramatic statement, as it hovers over the front door. The blue-stone terrace conveys even more interest, as it gradually moves upward, morphing into steps, until it reaches the porch.
Porch Detail
The multicolored tan stone, used for the risers and retaining walls, is proportionally carried around the base of the house. Horizontal sustainable-fiber cement board replaces the original vertical wood siding, and widens the appearance of the facade. The color scheme — blue-grey siding, cherry-wood door and roof underside, and varied shades of tan and blue stone — is complimented by the crisp-contrasting black accents of the thin-round metal columns, railing, window sashes, and the roof fascia board and gutters.
This project is a stunning example of an exterior, that is both asymmetrical and symmetrical. Prior to the renovation, the house had a bland 1970s exterior. Now, it is interesting, unique, and inviting.
Photography Credit: Tom Holdsworth Photography
Contractor: Owings Brothers Contracting

What started as a kitchen and two-bathroom remodel evolved into a full home renovation plus conversion of the downstairs unfinished basement into a permitted first story addition, complete with family room, guest suite, mudroom, and a new front entrance. We married the midcentury modern architecture with vintage, eclectic details and thoughtful materials.
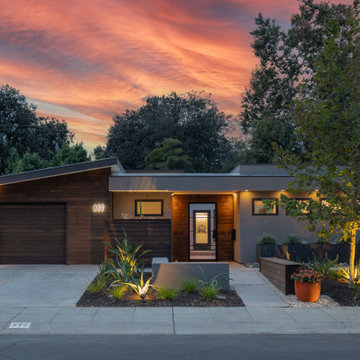
2022 NARI META GOLD AWARD
Design ideas for a multi-coloured retro bungalow detached house in San Francisco.
Design ideas for a multi-coloured retro bungalow detached house in San Francisco.

This is an example of a medium sized and white midcentury two floor brick detached house in Austin with a pitched roof, a metal roof and a grey roof.
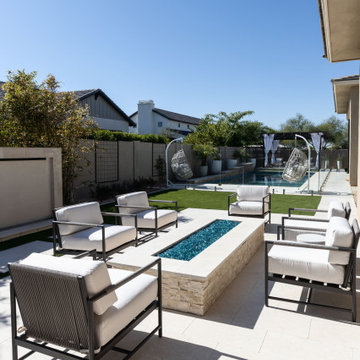
This backyard oasis and its stunning furnishings add so much luxe to this exterior space
Large midcentury detached house in Phoenix.
Large midcentury detached house in Phoenix.

Our gut renovation of a mid-century home in the Hollywood Hills for a music industry executive puts a contemporary spin on Edward Fickett’s original design. We installed skylights and triangular clerestory windows throughout the house to introduce natural light and a sense of spaciousness into the house. Interior walls were removed to create an open-plan kitchen, living and entertaining area as well as an expansive master suite. The interior’s immaculate white walls are offset by warm accents of maple wood, grey granite and striking, textured fabrics.

aerial perspective at hillside site
Design ideas for a medium sized and multi-coloured midcentury split-level detached house in Orange County with wood cladding, a flat roof, a mixed material roof and a white roof.
Design ideas for a medium sized and multi-coloured midcentury split-level detached house in Orange County with wood cladding, a flat roof, a mixed material roof and a white roof.

Staggered bluestone thermal top treads surrounded with mexican pebble leading to the original slab front door and surrounding midcentury glass and original Nelson Bubble lamp. At night the lamp looks like the moon hanging over the front door. and the FX ZDC outdoor lighting with modern black fixtures create a beautiful night time ambiance.
Midcentury House Exterior Ideas and Designs
1



