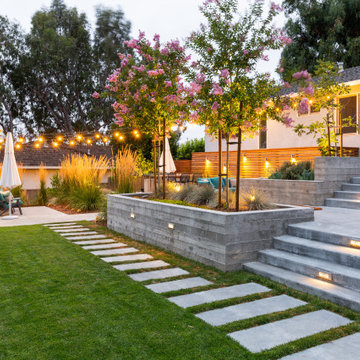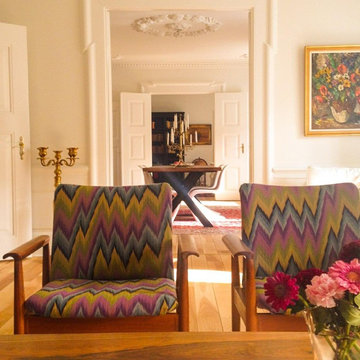Midcentury Orange Home Design Photos

Living room with lighting by MS Lighting Design
Design ideas for a retro living room in London.
Design ideas for a retro living room in London.

Mid-Century update to a home located in NW Portland. The project included a new kitchen with skylights, multi-slide wall doors on both sides of the home, kitchen gathering desk, children's playroom, and opening up living room and dining room ceiling to dramatic vaulted ceilings. The project team included Risa Boyer Architecture. Photos: Josh Partee

Lincoln Barbour
This is an example of a medium sized retro open plan dining room in Portland with concrete flooring and multi-coloured floors.
This is an example of a medium sized retro open plan dining room in Portland with concrete flooring and multi-coloured floors.

Design ideas for a medium sized retro front door in Sussex with orange walls, light hardwood flooring, a single front door, a metal front door, brown floors, panelled walls and a feature wall.

Making the most of tiny spaces is our specialty. The precious real estate under the stairs was turned into a custom wine bar.
This is an example of a small retro metal railing staircase in DC Metro with wood risers and wood walls.
This is an example of a small retro metal railing staircase in DC Metro with wood risers and wood walls.

With warm orange and white floor tile this Palm Springs Oasis, masterfully designed by Danielle Nagel, brings new life to the timeless checkerboard pattern.
DESIGN
Danielle Nagel
PHOTOS
Danielle Nagel
Tile Shown: 3x12 in Koi & Milky Way

Mid-century modern double front doors, carved with geometric shapes and accented with green mailbox and custom doormat. Paint is by Farrow and Ball and the mailbox is from Schoolhouse lighting and fixtures.

This Denver ranch house was a traditional, 8’ ceiling ranch home when I first met my clients. With the help of an architect and a builder with an eye for detail, we completely transformed it into a Mid-Century Modern fantasy.
Photos by sara yoder

The homeowners, who were expecting their first child, were interested in expanding their current 2 bedroom/2 bathroom house for their growing family. They also wanted to retain the character of their 1940 era inside-the-beltline home. Wood Wise designer Kathy Walker worked with the clients on several design options to meet their list of requirements. The final plan includes adding 2 bedrooms, 1 bathroom, a new dining room, and sunroom. The existing kitchen and dining rooms were remodeled to create a new central kitchen with a large walk-in pantry with sink. The custom aqua color of the kitchen cabinets recalls period turquoise kitchens. The exterior of the home was updated with paint and a new standing-seam metal roof to complete the remodel.
Wood Wise provided all design. Kathy Walker designed the cabinet plan and assisted homeowners with all showroom selections.
Stuart Jones Photography
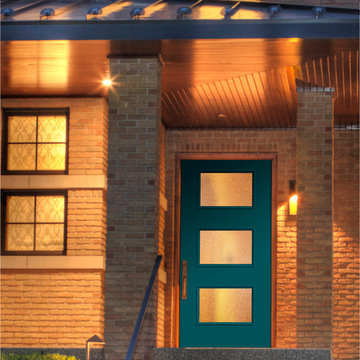
Therma-Tru Pulse Ari smooth fiberglass door painted Galapagos (T16-04) with Granite privacy and textured glass. Galapagos is an energetic color that revives spirits and rebalances the energy in our lives. Whether an optimist, nonconformist or someone who just likes to voice an opinion, your expressive personality is heard loud and clear with this stylish color.
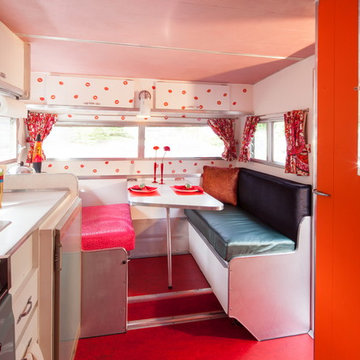
Bright red marmoleum flooring is easy to keep clean. Glittery kisses cover the cabinets above the eating nook. - Sally Painter Photography
Photo of a small midcentury home in Portland.
Photo of a small midcentury home in Portland.
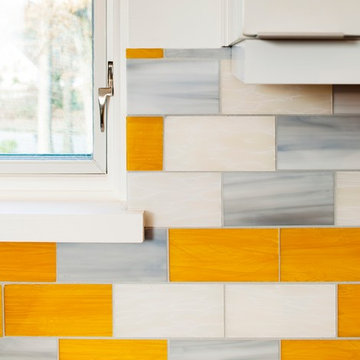
Designed & Built by Renewal Design-Build. RenewalDesignBuild.com
Photography by: Jeff Herr Photography
Midcentury staircase in Atlanta.
Midcentury staircase in Atlanta.
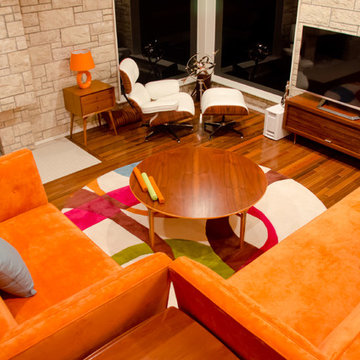
David Trotter - 8TRACKstudios - www.8trackstudios.com
Inspiration for a midcentury living room in Los Angeles with a standard fireplace, a stone fireplace surround and a freestanding tv.
Inspiration for a midcentury living room in Los Angeles with a standard fireplace, a stone fireplace surround and a freestanding tv.
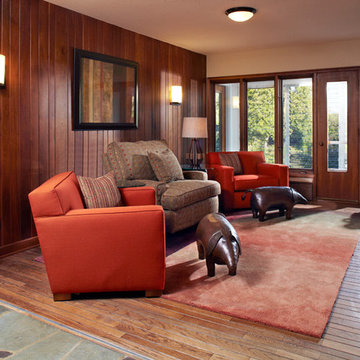
This stunning mid-century whole house remodel focuses on integrating great new fixtures, finishes and materials, while preserving the integrity of the original architectural aesthetic. This atomic age gem has many original architectural features like a custom copper fireplace hood, 12' stacking wood doors, and original woodwork that mesh seamlessly with the new design elements. Included in the project are an owners' suite with new master bath, a new kitchen, completely remodeled main and lower levels and exterior spruce up.
Photo: Jill Greer

Carole Whitacre Photography
Photo of a large midcentury galley kitchen/diner in San Francisco with a submerged sink, flat-panel cabinets, light wood cabinets, engineered stone countertops, yellow splashback, glass tiled splashback, stainless steel appliances, dark hardwood flooring, an island and brown floors.
Photo of a large midcentury galley kitchen/diner in San Francisco with a submerged sink, flat-panel cabinets, light wood cabinets, engineered stone countertops, yellow splashback, glass tiled splashback, stainless steel appliances, dark hardwood flooring, an island and brown floors.

This built-in closet system allows for a larger bedroom space while still creating plenty of storage.
This is an example of a retro built-in wardrobe in Seattle with flat-panel cabinets, medium wood cabinets, light hardwood flooring and a wood ceiling.
This is an example of a retro built-in wardrobe in Seattle with flat-panel cabinets, medium wood cabinets, light hardwood flooring and a wood ceiling.
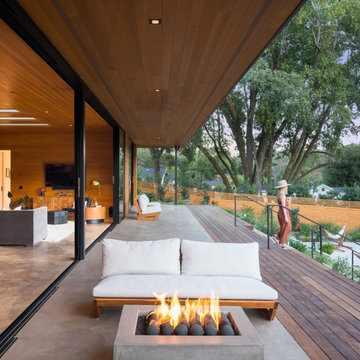
Photo of a medium sized midcentury back terrace in San Francisco with a fire feature.

Photo of a midcentury shower room bathroom in New York with medium wood cabinets, a corner shower, blue tiles, white tiles, metro tiles, grey walls, a trough sink, grey floors, an open shower, concrete flooring and flat-panel cabinets.
Midcentury Orange Home Design Photos
1




















