Midcentury Single-wall Utility Room Ideas and Designs
Refine by:
Budget
Sort by:Popular Today
1 - 20 of 105 photos
Item 1 of 3

Juliana Franco
Design ideas for a medium sized midcentury single-wall separated utility room in Houston with flat-panel cabinets, composite countertops, white walls, porcelain flooring, a stacked washer and dryer, grey floors and green cabinets.
Design ideas for a medium sized midcentury single-wall separated utility room in Houston with flat-panel cabinets, composite countertops, white walls, porcelain flooring, a stacked washer and dryer, grey floors and green cabinets.

Design ideas for a small retro single-wall separated utility room in Portland with flat-panel cabinets, white cabinets, engineered stone countertops, white walls, concrete flooring, a concealed washer and dryer, grey floors and white worktops.
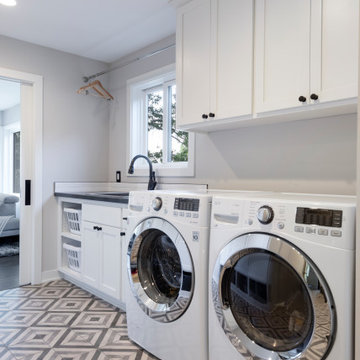
Design ideas for a medium sized retro single-wall separated utility room in Minneapolis with a built-in sink, shaker cabinets, white cabinets, quartz worktops, grey walls, porcelain flooring, a side by side washer and dryer and grey worktops.

Design ideas for a midcentury single-wall utility room in Seattle with a single-bowl sink, flat-panel cabinets, laminate countertops, beige walls, porcelain flooring, a side by side washer and dryer and grey cabinets.

This home underwent a massive renovation. Walls were removed, some replaced with stunning archways.
A mid-century modern vibe took over, inspiring the white oak floos, white and oak cabinetry throughout, terrazzo tiles and overall vibe.
Our whimiscal side, wanting to pay homage to the clients meditteranean roots, and their desire to entertain as much as possible, found amazing vintage-style tiles to incorporate into the laundry room along with a terrazzo floor tile.
The living room boasts built-ins, a huge porcelain slab that echos beach/ocean views and artwork that establishes the client's love of beach moments.
A dining room focussed on dinner parties includes an innovative wine storage wall, two hidden wine fridges and enough open cabinetry to display their growing collection of glasses. To enhance the space, a stunning blue grasscloth wallpaper anchors the wine rack, and the stunning gold bulbous chandelier glows in the space.
Custom dining chairs and an expansive table provide plenty of seating in this room.
The primary bathroom echoes all of the above. Watery vibes on the large format accent tiles, oak cabinetry and a calm, relaxed environment are perfect for this luxe space.

This East Hampton, Long Island Laundry Room is made up of Dewitt Starmark Cabinets finished in White. The countertop is Quartz Caesarstone and the floating shelves are Natural Quartersawn Red Oak.
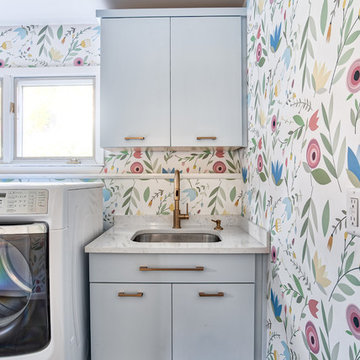
This baby blue vanity in combination with brass hardware and floral wallpapaer makes this room feel light, spacious, and inviting.
Photos by Chris Veith.

Laundry and mudroom with washer and drier and another sink with counter space.
Medium sized retro single-wall utility room in Birmingham with a submerged sink, flat-panel cabinets, white cabinets, white splashback, red walls, terracotta flooring, a side by side washer and dryer and white worktops.
Medium sized retro single-wall utility room in Birmingham with a submerged sink, flat-panel cabinets, white cabinets, white splashback, red walls, terracotta flooring, a side by side washer and dryer and white worktops.
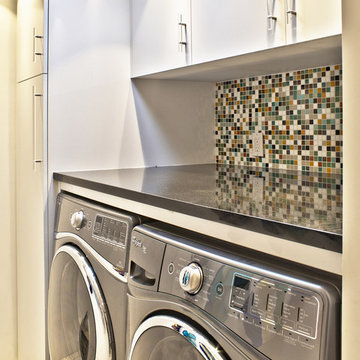
This is an example of a small midcentury single-wall separated utility room in Other with flat-panel cabinets, white cabinets, granite worktops, white walls, marble flooring and a side by side washer and dryer.
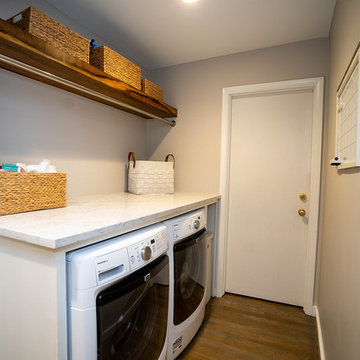
This is an example of a small midcentury single-wall separated utility room in Atlanta with engineered stone countertops, grey walls, medium hardwood flooring, a side by side washer and dryer, brown floors and white worktops.
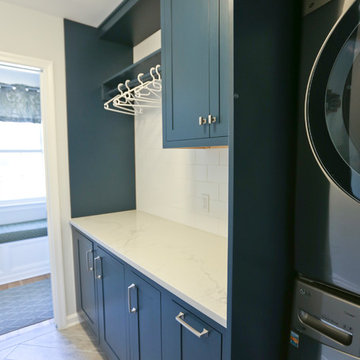
This is an example of a medium sized retro single-wall separated utility room in DC Metro.
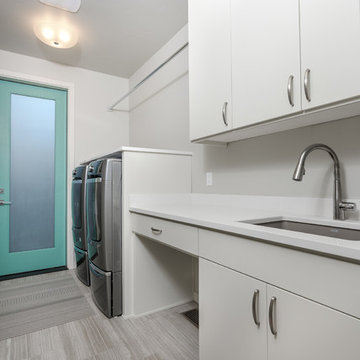
Jesse Smith
Design ideas for a medium sized midcentury single-wall separated utility room in Portland with a submerged sink, flat-panel cabinets, white cabinets, engineered stone countertops, white walls, porcelain flooring, a side by side washer and dryer, grey floors and white worktops.
Design ideas for a medium sized midcentury single-wall separated utility room in Portland with a submerged sink, flat-panel cabinets, white cabinets, engineered stone countertops, white walls, porcelain flooring, a side by side washer and dryer, grey floors and white worktops.

This is an example of a small midcentury single-wall separated utility room in San Francisco with flat-panel cabinets, white cabinets, white walls, a side by side washer and dryer, black floors and grey worktops.
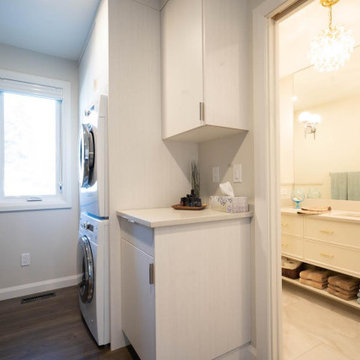
Photo of a small midcentury single-wall utility room in Calgary with flat-panel cabinets, light wood cabinets, engineered stone countertops, grey walls, medium hardwood flooring, a stacked washer and dryer, brown floors and beige worktops.

James Meyer Photography
Design ideas for a medium sized midcentury single-wall utility room in New York with a submerged sink, dark wood cabinets, granite worktops, grey walls, ceramic flooring, a side by side washer and dryer, grey floors, black worktops and open cabinets.
Design ideas for a medium sized midcentury single-wall utility room in New York with a submerged sink, dark wood cabinets, granite worktops, grey walls, ceramic flooring, a side by side washer and dryer, grey floors, black worktops and open cabinets.
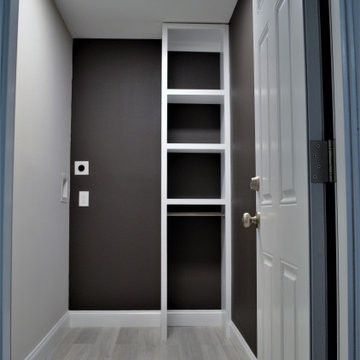
Inspiration for a small midcentury single-wall separated utility room in New York with black walls, vinyl flooring, a stacked washer and dryer and grey floors.

Design ideas for a medium sized midcentury single-wall separated utility room in Vancouver with a built-in sink, shaker cabinets, white cabinets, engineered stone countertops, beige walls, porcelain flooring, a stacked washer and dryer, grey floors and beige worktops.
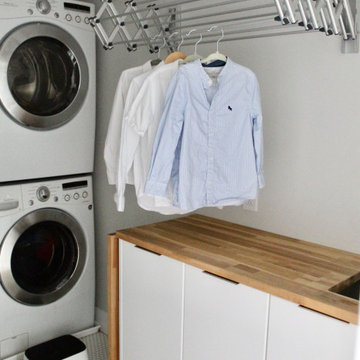
Photo of a small retro single-wall separated utility room in Montreal with a submerged sink, flat-panel cabinets, white cabinets, wood worktops, white walls, ceramic flooring, a stacked washer and dryer, grey floors and orange worktops.

This gorgeous Mid-Century Modern makeover included a second story addition, exterior and full gut renovation. Clean lines, and natural materials adorn this home with some striking modern art pieces. This functional laundry room features custome built-in cabinetry with raised washer and dryer, a drop in utility sink and a large folding table.
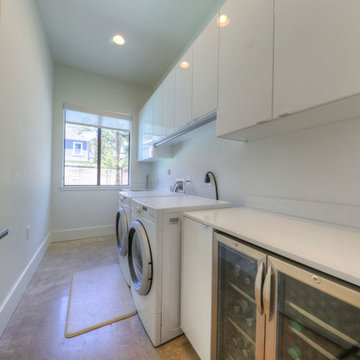
Design ideas for a medium sized midcentury single-wall utility room in Houston with a submerged sink, flat-panel cabinets, white cabinets, engineered stone countertops, white walls, concrete flooring, a side by side washer and dryer and grey floors.
Midcentury Single-wall Utility Room Ideas and Designs
1