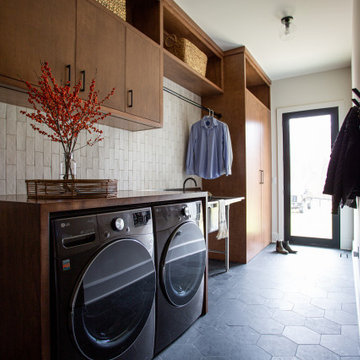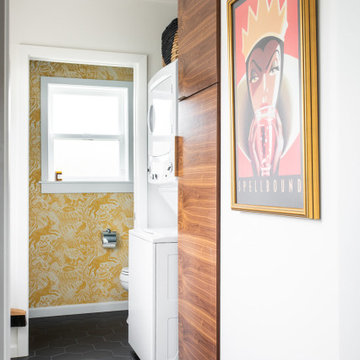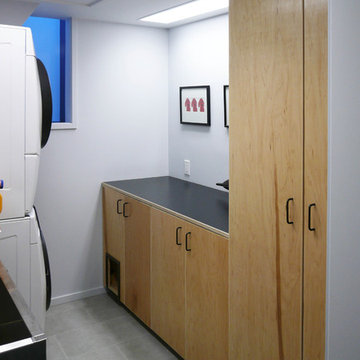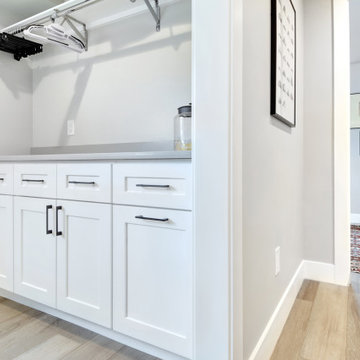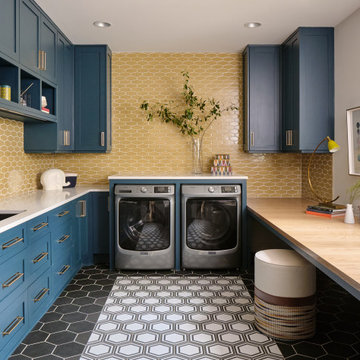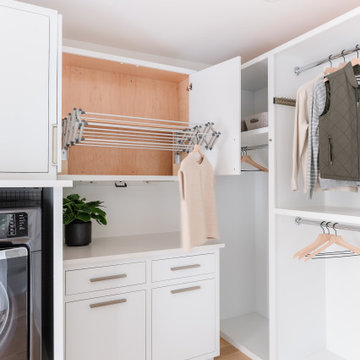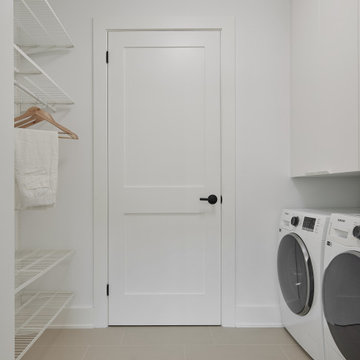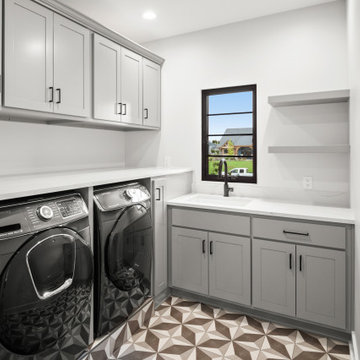Midcentury Utility Room Ideas and Designs
Refine by:
Budget
Sort by:Popular Today
121 - 140 of 1,408 photos
Item 1 of 2
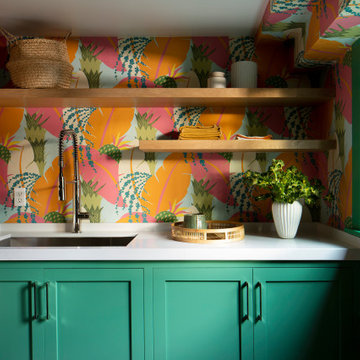
Located in San Rafael's sunny Dominican neighborhood, this East Coast-style brown shingle needed an infusion of color and pattern for a young family. Against the white walls in the combined entry and living room, we mixed mid-century silhouettes with bold blue, orange, lemon, and magenta shades. The living area segues to the dining room, which features an abstract graphic patterned wall covering. Across the way, a bright open kitchen allows for ample food prep and dining space. Outside we painted the poolhouse ombre teal. On the interior, we echoed the same fun colors of the home.
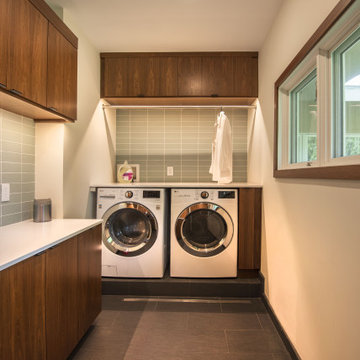
Inspiration for a midcentury l-shaped utility room in Boston with flat-panel cabinets, dark wood cabinets, grey walls, a side by side washer and dryer, black floors and white worktops.
Find the right local pro for your project

Photo of a small retro galley laundry cupboard in St Louis with a submerged sink, raised-panel cabinets, grey cabinets, engineered stone countertops, white splashback, engineered quartz splashback, grey walls, ceramic flooring, a side by side washer and dryer, beige floors and white worktops.

Design ideas for a medium sized midcentury single-wall separated utility room in Vancouver with a built-in sink, shaker cabinets, white cabinets, engineered stone countertops, beige walls, porcelain flooring, a stacked washer and dryer, grey floors and beige worktops.

Design ideas for a large midcentury l-shaped separated utility room in Nashville with a submerged sink, shaker cabinets, grey cabinets, granite worktops, beige walls, porcelain flooring, a side by side washer and dryer, grey floors and grey worktops.

Samantha Goh
Design ideas for a small midcentury galley laundry cupboard in San Diego with shaker cabinets, white walls, limestone flooring, a stacked washer and dryer, beige floors, grey cabinets and wood worktops.
Design ideas for a small midcentury galley laundry cupboard in San Diego with shaker cabinets, white walls, limestone flooring, a stacked washer and dryer, beige floors, grey cabinets and wood worktops.
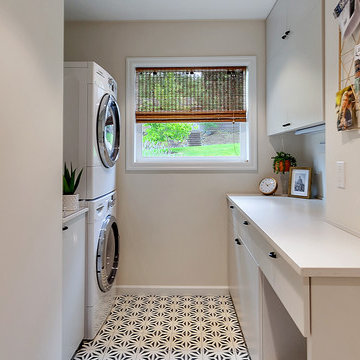
HomeStar Video Tours
Photo of a small midcentury galley utility room in Portland with flat-panel cabinets, grey cabinets, engineered stone countertops, grey walls, ceramic flooring, a stacked washer and dryer, blue floors and grey worktops.
Photo of a small midcentury galley utility room in Portland with flat-panel cabinets, grey cabinets, engineered stone countertops, grey walls, ceramic flooring, a stacked washer and dryer, blue floors and grey worktops.
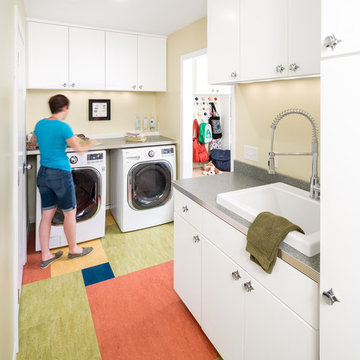
"Brandon Stengel - www.farmkidstudios.com”
This is an example of a medium sized midcentury l-shaped separated utility room in Minneapolis with a built-in sink, flat-panel cabinets, white cabinets, beige walls, a side by side washer and dryer and multi-coloured floors.
This is an example of a medium sized midcentury l-shaped separated utility room in Minneapolis with a built-in sink, flat-panel cabinets, white cabinets, beige walls, a side by side washer and dryer and multi-coloured floors.
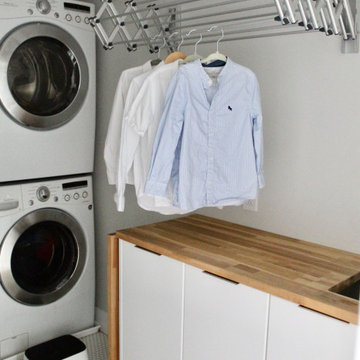
Photo of a small retro single-wall separated utility room in Montreal with a submerged sink, flat-panel cabinets, white cabinets, wood worktops, white walls, ceramic flooring, a stacked washer and dryer, grey floors and orange worktops.

This gorgeous Mid-Century Modern makeover included a second story addition, exterior and full gut renovation. Clean lines, and natural materials adorn this home with some striking modern art pieces. This functional laundry room features custome built-in cabinetry with raised washer and dryer, a drop in utility sink and a large folding table.
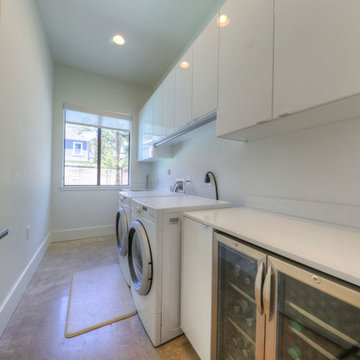
Design ideas for a medium sized midcentury single-wall utility room in Houston with a submerged sink, flat-panel cabinets, white cabinets, engineered stone countertops, white walls, concrete flooring, a side by side washer and dryer and grey floors.

Architect: Domain Design Architects
Photography: Joe Belcovson Photography
Design ideas for a large retro galley separated utility room in Seattle with a submerged sink, flat-panel cabinets, medium wood cabinets, engineered stone countertops, green splashback, glass tiled splashback, white walls, limestone flooring, a stacked washer and dryer, multi-coloured floors and white worktops.
Design ideas for a large retro galley separated utility room in Seattle with a submerged sink, flat-panel cabinets, medium wood cabinets, engineered stone countertops, green splashback, glass tiled splashback, white walls, limestone flooring, a stacked washer and dryer, multi-coloured floors and white worktops.
Midcentury Utility Room Ideas and Designs
7
