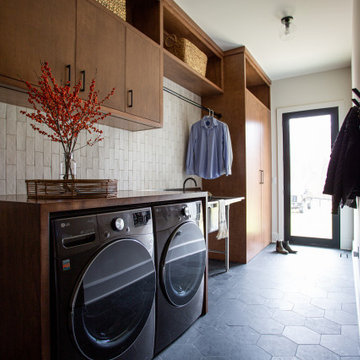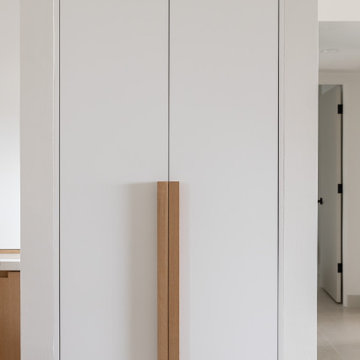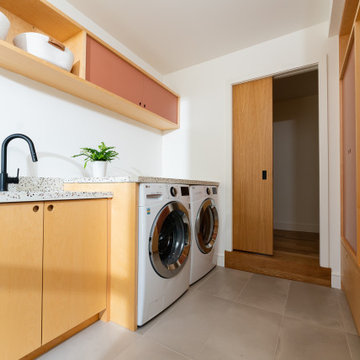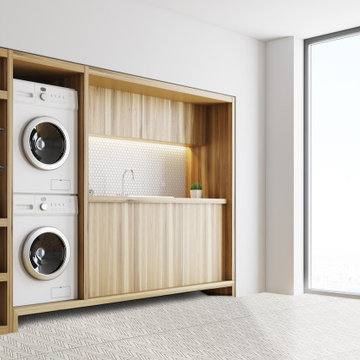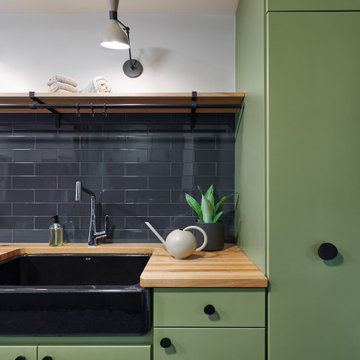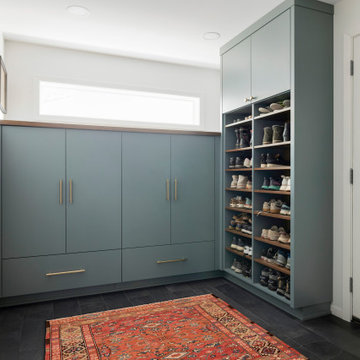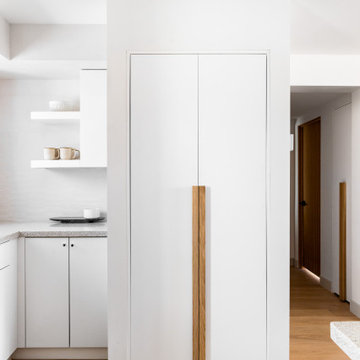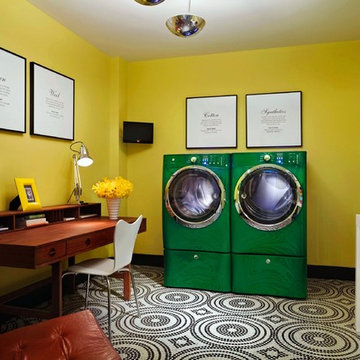Midcentury Utility Room Ideas and Designs
Refine by:
Budget
Sort by:Popular Today
81 - 100 of 1,405 photos
Item 1 of 2

• Semi-custom textured laminate cabinetry with shaker-style doors
• Laminate countertop with space to fold clothes, Blanco Silgranit sink, both are resistant to scratches, stains, and heat making them perfect for the laundry room.
• Room serves as overflow kitchen storage area along with an additional refrigerator for our chef, always ready to entertain!
• Complementary vinyl plank floors resemble the engineered flooring in the rest of the house with the added durability of vinyl.
Find the right local pro for your project
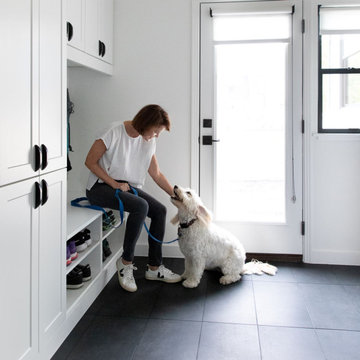
Retro utility room in Austin with shaker cabinets and white cabinets.

Inspiration for a retro utility room in Melbourne with a single-bowl sink, white cabinets, laminate countertops, blue splashback, metro tiled splashback, blue walls, porcelain flooring, grey floors and white worktops.

Architect: Domain Design Architects
Photography: Joe Belcovson Photography
Design ideas for a large retro galley separated utility room in Seattle with a submerged sink, flat-panel cabinets, medium wood cabinets, engineered stone countertops, green splashback, glass tiled splashback, white walls, limestone flooring, a stacked washer and dryer, multi-coloured floors and white worktops.
Design ideas for a large retro galley separated utility room in Seattle with a submerged sink, flat-panel cabinets, medium wood cabinets, engineered stone countertops, green splashback, glass tiled splashback, white walls, limestone flooring, a stacked washer and dryer, multi-coloured floors and white worktops.
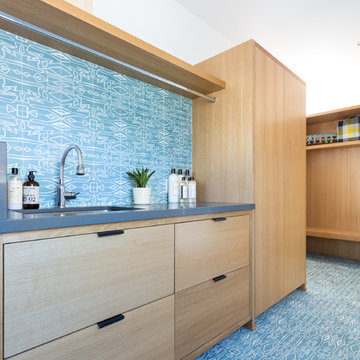
Remodeled by Lion Builder construction
Design By Veneer Designs
Design ideas for a large midcentury single-wall utility room in Los Angeles with a submerged sink, flat-panel cabinets, light wood cabinets, engineered stone countertops, blue walls, light hardwood flooring, a side by side washer and dryer and grey worktops.
Design ideas for a large midcentury single-wall utility room in Los Angeles with a submerged sink, flat-panel cabinets, light wood cabinets, engineered stone countertops, blue walls, light hardwood flooring, a side by side washer and dryer and grey worktops.
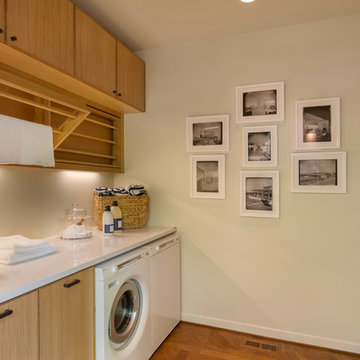
Remodel by Cornerstone Construction Services LLC
Interior Design by Maison Inc.
David Papazian Photography
Medium sized retro galley utility room in Portland with flat-panel cabinets, medium wood cabinets, engineered stone countertops and a side by side washer and dryer.
Medium sized retro galley utility room in Portland with flat-panel cabinets, medium wood cabinets, engineered stone countertops and a side by side washer and dryer.
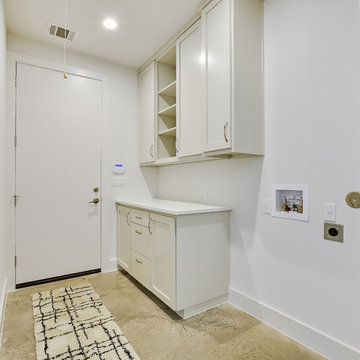
Medium sized retro single-wall separated utility room in Austin with shaker cabinets, white cabinets, white walls and beige floors.
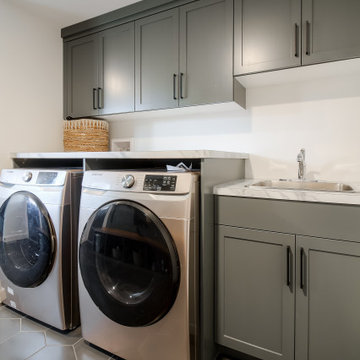
Photo of a medium sized midcentury galley utility room in Calgary with a built-in sink, shaker cabinets, green cabinets, quartz worktops, white walls, ceramic flooring, a side by side washer and dryer, grey floors and white worktops.
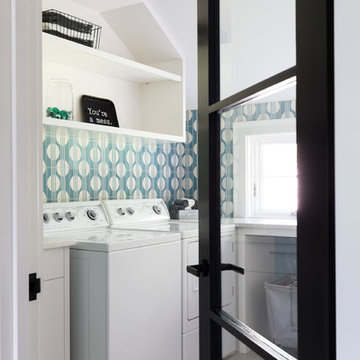
Tim Lenz Photography
Design ideas for a large midcentury utility room in New York.
Design ideas for a large midcentury utility room in New York.

Inspiration for a large retro separated utility room in Other with blue walls, a side by side washer and dryer, a double-bowl sink, open cabinets, white cabinets, grey worktops and cork flooring.
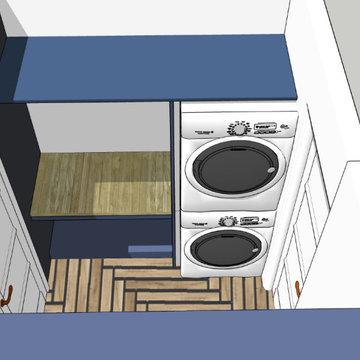
The client was looking to change the laundry room to make it less crowded and more functional.
Inspiration for a small retro galley utility room with open cabinets, blue cabinets, wood worktops, white walls and a stacked washer and dryer.
Inspiration for a small retro galley utility room with open cabinets, blue cabinets, wood worktops, white walls and a stacked washer and dryer.
Midcentury Utility Room Ideas and Designs
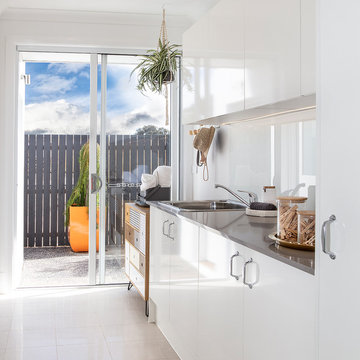
Clean lines and white cabinetry make the Laundry room feel brighter and large. Matching benchtop to the Kitchen Island offers consistency.
Retro galley separated utility room in Canberra - Queanbeyan with a built-in sink, white cabinets, granite worktops, white walls, ceramic flooring, grey worktops, flat-panel cabinets and white floors.
Retro galley separated utility room in Canberra - Queanbeyan with a built-in sink, white cabinets, granite worktops, white walls, ceramic flooring, grey worktops, flat-panel cabinets and white floors.
5
