Midcentury Utility Room with a Single-bowl Sink Ideas and Designs
Refine by:
Budget
Sort by:Popular Today
1 - 17 of 17 photos
Item 1 of 3

Cabinetry: Sollera Fine Cabinetry
Countertop: Caesarstone
This is a design-build project by Kitchen Inspiration Inc.
Design ideas for a medium sized midcentury u-shaped utility room in San Francisco with a single-bowl sink, shaker cabinets, white cabinets, engineered stone countertops, white splashback, ceramic splashback, concrete flooring, grey floors and grey worktops.
Design ideas for a medium sized midcentury u-shaped utility room in San Francisco with a single-bowl sink, shaker cabinets, white cabinets, engineered stone countertops, white splashback, ceramic splashback, concrete flooring, grey floors and grey worktops.

Creative Captures, David Barrios
Photo of a medium sized midcentury single-wall utility room in Other with a single-bowl sink, flat-panel cabinets, dark wood cabinets, composite countertops, white walls, concrete flooring, a side by side washer and dryer and grey floors.
Photo of a medium sized midcentury single-wall utility room in Other with a single-bowl sink, flat-panel cabinets, dark wood cabinets, composite countertops, white walls, concrete flooring, a side by side washer and dryer and grey floors.
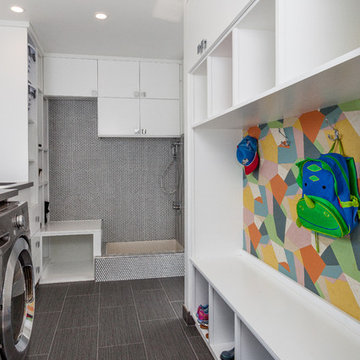
Beautiful, expansive Midcentury Modern family home located in Dover Shores, Newport Beach, California. This home was gutted to the studs, opened up to take advantage of its gorgeous views and designed for a family with young children. Every effort was taken to preserve the home's integral Midcentury Modern bones while adding the most functional and elegant modern amenities. Photos: David Cairns, The OC Image

Inspiration for a retro utility room in Melbourne with a single-bowl sink, white cabinets, laminate countertops, blue splashback, metro tiled splashback, blue walls, porcelain flooring, grey floors and white worktops.

Photo of a midcentury utility room in Los Angeles with a single-bowl sink, flat-panel cabinets, light wood cabinets, multi-coloured walls, light hardwood flooring, a side by side washer and dryer, beige floors, white worktops and feature lighting.

Happy color for a laundry room!
Medium sized midcentury utility room in Portland with a single-bowl sink, flat-panel cabinets, yellow cabinets, laminate countertops, blue walls, laminate floors, a side by side washer and dryer, brown floors, yellow worktops and wallpapered walls.
Medium sized midcentury utility room in Portland with a single-bowl sink, flat-panel cabinets, yellow cabinets, laminate countertops, blue walls, laminate floors, a side by side washer and dryer, brown floors, yellow worktops and wallpapered walls.

Design ideas for a midcentury single-wall utility room in Seattle with a single-bowl sink, flat-panel cabinets, laminate countertops, beige walls, porcelain flooring, a side by side washer and dryer and grey cabinets.
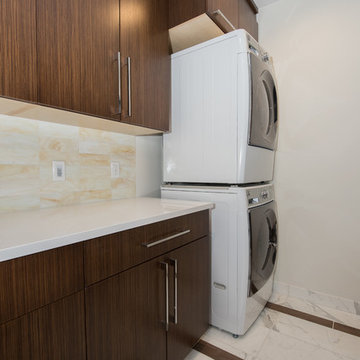
Dan Denardo
Inspiration for a retro single-wall utility room in Other with a single-bowl sink, flat-panel cabinets, medium wood cabinets, engineered stone countertops, white walls, marble flooring, a stacked washer and dryer and white floors.
Inspiration for a retro single-wall utility room in Other with a single-bowl sink, flat-panel cabinets, medium wood cabinets, engineered stone countertops, white walls, marble flooring, a stacked washer and dryer and white floors.
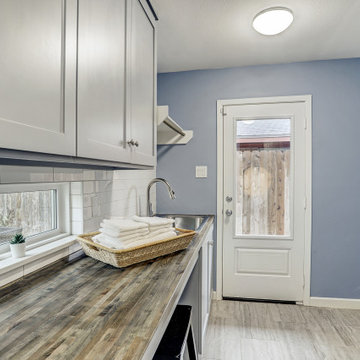
This is an example of a midcentury galley separated utility room in Houston with a single-bowl sink, shaker cabinets, grey cabinets, wood worktops, blue walls, porcelain flooring, a side by side washer and dryer and grey floors.
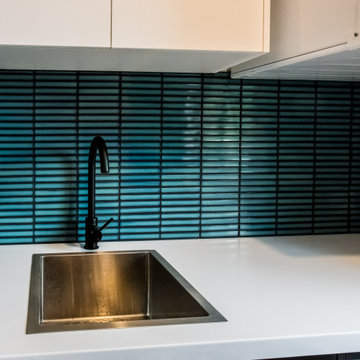
Laundry Room
Small retro galley separated utility room in Sydney with a single-bowl sink, flat-panel cabinets, white cabinets, composite countertops, white walls, ceramic flooring, a stacked washer and dryer, beige floors and white worktops.
Small retro galley separated utility room in Sydney with a single-bowl sink, flat-panel cabinets, white cabinets, composite countertops, white walls, ceramic flooring, a stacked washer and dryer, beige floors and white worktops.
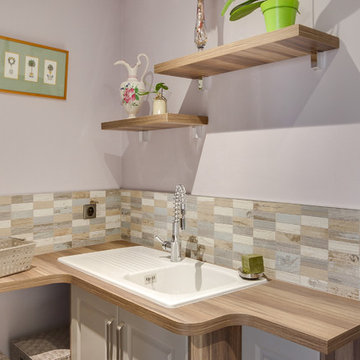
Emmanuelle Perin, décoratrice d'intérieur dans le 88. Présentation de la buanderie.
Photo of a small retro galley separated utility room with a single-bowl sink, beaded cabinets, beige cabinets, laminate countertops, multi-coloured walls, ceramic flooring, a stacked washer and dryer, brown floors and brown worktops.
Photo of a small retro galley separated utility room with a single-bowl sink, beaded cabinets, beige cabinets, laminate countertops, multi-coloured walls, ceramic flooring, a stacked washer and dryer, brown floors and brown worktops.
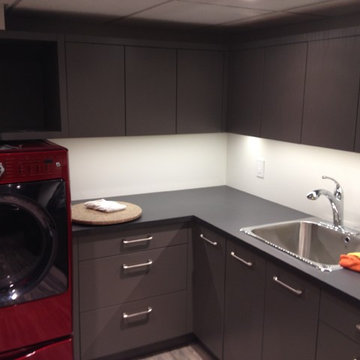
Happy Grove
Inspiration for a medium sized retro separated utility room in Other with a single-bowl sink, flat-panel cabinets, grey cabinets, laminate countertops, white walls, travertine flooring and a side by side washer and dryer.
Inspiration for a medium sized retro separated utility room in Other with a single-bowl sink, flat-panel cabinets, grey cabinets, laminate countertops, white walls, travertine flooring and a side by side washer and dryer.
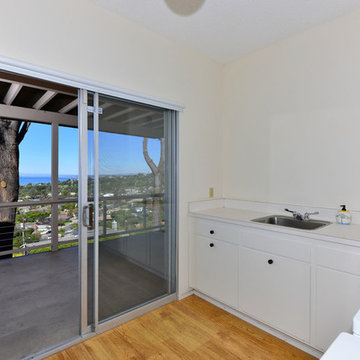
Cameron Acker
Large retro l-shaped separated utility room in San Diego with a single-bowl sink, flat-panel cabinets, white cabinets, white walls, light hardwood flooring and a side by side washer and dryer.
Large retro l-shaped separated utility room in San Diego with a single-bowl sink, flat-panel cabinets, white cabinets, white walls, light hardwood flooring and a side by side washer and dryer.
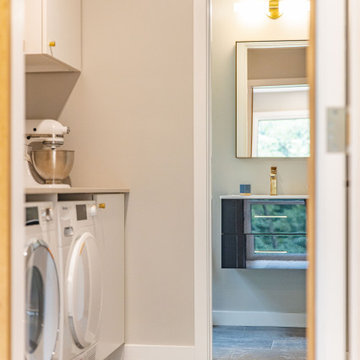
Large retro l-shaped utility room in DC Metro with a single-bowl sink, flat-panel cabinets, light wood cabinets, composite countertops, beige splashback, stone slab splashback, light hardwood flooring, beige floors and beige worktops.
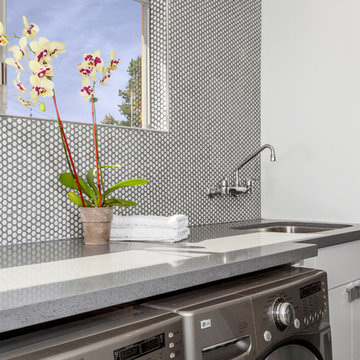
Beautiful, expansive Midcentury Modern family home located in Dover Shores, Newport Beach, California. This home was gutted to the studs, opened up to take advantage of its gorgeous views and designed for a family with young children. Every effort was taken to preserve the home's integral Midcentury Modern bones while adding the most functional and elegant modern amenities. Photos: David Cairns, The OC Image
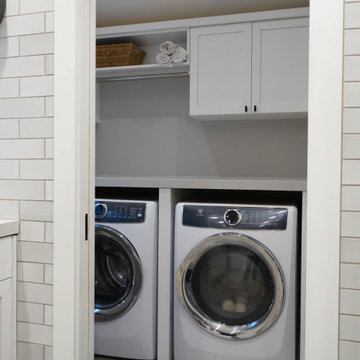
Cabinetry: Sollera Fine Cabinetry
Countertop: Caesarstone
This is a design-build project by Kitchen Inspiration Inc.
Inspiration for a medium sized retro u-shaped utility room in San Francisco with a single-bowl sink, shaker cabinets, white cabinets, engineered stone countertops, white splashback, ceramic splashback, concrete flooring, grey floors and grey worktops.
Inspiration for a medium sized retro u-shaped utility room in San Francisco with a single-bowl sink, shaker cabinets, white cabinets, engineered stone countertops, white splashback, ceramic splashback, concrete flooring, grey floors and grey worktops.
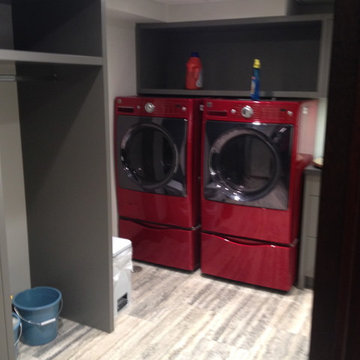
Happy Grove
Inspiration for a medium sized midcentury separated utility room in Other with a single-bowl sink, flat-panel cabinets, grey cabinets, laminate countertops, white walls, travertine flooring and a side by side washer and dryer.
Inspiration for a medium sized midcentury separated utility room in Other with a single-bowl sink, flat-panel cabinets, grey cabinets, laminate countertops, white walls, travertine flooring and a side by side washer and dryer.
Midcentury Utility Room with a Single-bowl Sink Ideas and Designs
1