Midcentury Utility Room with Grey Cabinets Ideas and Designs
Refine by:
Budget
Sort by:Popular Today
1 - 20 of 54 photos
Item 1 of 3

Design ideas for a large retro galley utility room in Los Angeles with a built-in sink, shaker cabinets, grey cabinets, engineered stone countertops, engineered quartz splashback, white walls, concrete flooring, a stacked washer and dryer and grey floors.

Design ideas for a midcentury single-wall utility room in Seattle with a single-bowl sink, flat-panel cabinets, laminate countertops, beige walls, porcelain flooring, a side by side washer and dryer and grey cabinets.

This is an example of a medium sized midcentury galley utility room in Los Angeles with a submerged sink, shaker cabinets, grey cabinets, marble worktops, white walls, concrete flooring, a concealed washer and dryer, grey floors and white worktops.

The Holloway blends the recent revival of mid-century aesthetics with the timelessness of a country farmhouse. Each façade features playfully arranged windows tucked under steeply pitched gables. Natural wood lapped siding emphasizes this homes more modern elements, while classic white board & batten covers the core of this house. A rustic stone water table wraps around the base and contours down into the rear view-out terrace.
Inside, a wide hallway connects the foyer to the den and living spaces through smooth case-less openings. Featuring a grey stone fireplace, tall windows, and vaulted wood ceiling, the living room bridges between the kitchen and den. The kitchen picks up some mid-century through the use of flat-faced upper and lower cabinets with chrome pulls. Richly toned wood chairs and table cap off the dining room, which is surrounded by windows on three sides. The grand staircase, to the left, is viewable from the outside through a set of giant casement windows on the upper landing. A spacious master suite is situated off of this upper landing. Featuring separate closets, a tiled bath with tub and shower, this suite has a perfect view out to the rear yard through the bedroom's rear windows. All the way upstairs, and to the right of the staircase, is four separate bedrooms. Downstairs, under the master suite, is a gymnasium. This gymnasium is connected to the outdoors through an overhead door and is perfect for athletic activities or storing a boat during cold months. The lower level also features a living room with a view out windows and a private guest suite.
Architect: Visbeen Architects
Photographer: Ashley Avila Photography
Builder: AVB Inc.

White quartz countertops updated the existing laundry room and a fun black and white backsplash tile adds contrast.
This is an example of a medium sized midcentury l-shaped separated utility room in Portland with a built-in sink, flat-panel cabinets, grey cabinets, engineered stone countertops, multi-coloured splashback, ceramic splashback, white walls, ceramic flooring, a side by side washer and dryer, brown floors and white worktops.
This is an example of a medium sized midcentury l-shaped separated utility room in Portland with a built-in sink, flat-panel cabinets, grey cabinets, engineered stone countertops, multi-coloured splashback, ceramic splashback, white walls, ceramic flooring, a side by side washer and dryer, brown floors and white worktops.

Samantha Goh
This is an example of a small retro utility room in San Diego with shaker cabinets, engineered stone countertops, white walls, limestone flooring, a stacked washer and dryer, black floors and grey cabinets.
This is an example of a small retro utility room in San Diego with shaker cabinets, engineered stone countertops, white walls, limestone flooring, a stacked washer and dryer, black floors and grey cabinets.
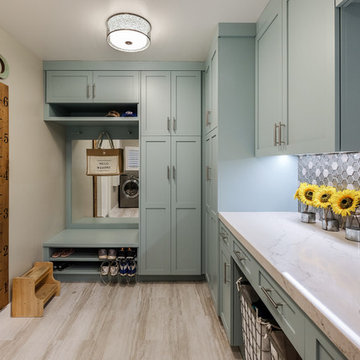
Original 1953 mid century custom home was renovated with minimal wall removals in order to maintain the original charm of this home. Several features and finishes were kept or restored from the original finish of the house. The new products and finishes were chosen to emphasize the original custom decor and architecture. Design, Build, and most of all, Enjoy!

Photo of a small retro galley laundry cupboard in St Louis with a submerged sink, raised-panel cabinets, grey cabinets, engineered stone countertops, white splashback, engineered quartz splashback, grey walls, ceramic flooring, a side by side washer and dryer, beige floors and white worktops.

Design ideas for a large midcentury l-shaped separated utility room in Nashville with a submerged sink, shaker cabinets, grey cabinets, granite worktops, beige walls, porcelain flooring, a side by side washer and dryer, grey floors and grey worktops.

Samantha Goh
Design ideas for a small midcentury galley laundry cupboard in San Diego with shaker cabinets, white walls, limestone flooring, a stacked washer and dryer, beige floors, grey cabinets and wood worktops.
Design ideas for a small midcentury galley laundry cupboard in San Diego with shaker cabinets, white walls, limestone flooring, a stacked washer and dryer, beige floors, grey cabinets and wood worktops.
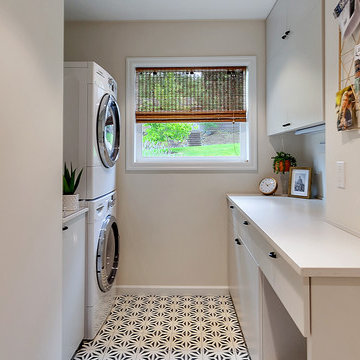
HomeStar Video Tours
Photo of a small midcentury galley utility room in Portland with flat-panel cabinets, grey cabinets, engineered stone countertops, grey walls, ceramic flooring, a stacked washer and dryer, blue floors and grey worktops.
Photo of a small midcentury galley utility room in Portland with flat-panel cabinets, grey cabinets, engineered stone countertops, grey walls, ceramic flooring, a stacked washer and dryer, blue floors and grey worktops.
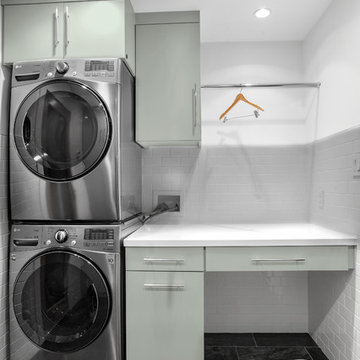
Photography by Juliana Franco
Medium sized midcentury single-wall separated utility room in Houston with flat-panel cabinets, grey cabinets, composite countertops, white walls, porcelain flooring, a stacked washer and dryer and grey floors.
Medium sized midcentury single-wall separated utility room in Houston with flat-panel cabinets, grey cabinets, composite countertops, white walls, porcelain flooring, a stacked washer and dryer and grey floors.
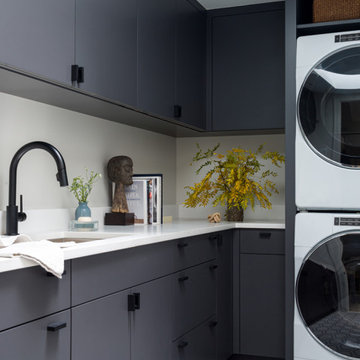
Retro l-shaped utility room in New York with a submerged sink, flat-panel cabinets, grey cabinets, grey walls, a stacked washer and dryer, white floors and white worktops.
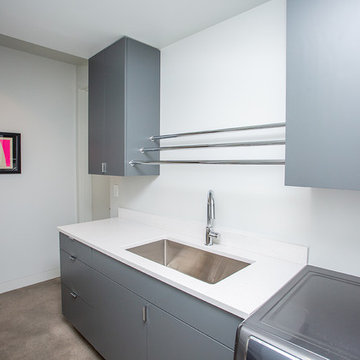
Custom gray laundry room cabinets.
Design ideas for a medium sized retro single-wall separated utility room in Portland with a submerged sink, flat-panel cabinets, grey cabinets, white walls, concrete flooring, a side by side washer and dryer, beige floors and white worktops.
Design ideas for a medium sized retro single-wall separated utility room in Portland with a submerged sink, flat-panel cabinets, grey cabinets, white walls, concrete flooring, a side by side washer and dryer, beige floors and white worktops.
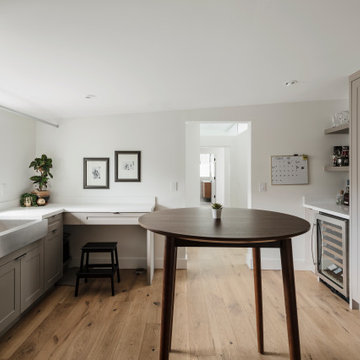
Photo of a retro u-shaped utility room in Phoenix with a belfast sink, shaker cabinets, grey cabinets, engineered stone countertops, white walls, medium hardwood flooring and white worktops.
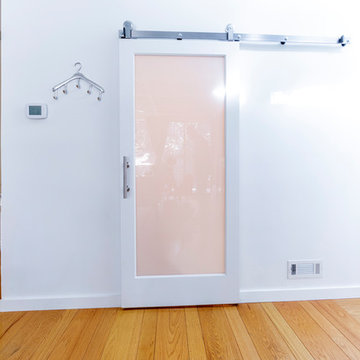
Inspiration for a small retro galley utility room in San Francisco with a submerged sink, flat-panel cabinets, grey cabinets, engineered stone countertops, grey walls, porcelain flooring, a side by side washer and dryer, grey floors and white worktops.
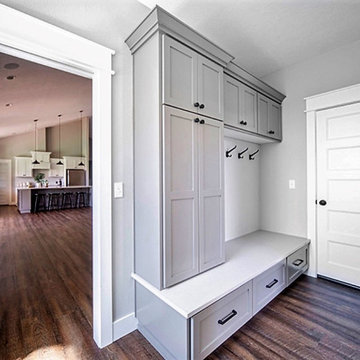
This is an example of a large retro u-shaped utility room in New York with shaker cabinets, grey cabinets and quartz worktops.
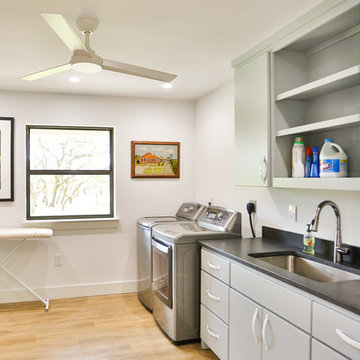
Hill Country Real Estate Photography
Medium sized midcentury single-wall separated utility room in Austin with a submerged sink, flat-panel cabinets, grey cabinets, composite countertops, white walls, light hardwood flooring, a side by side washer and dryer and black worktops.
Medium sized midcentury single-wall separated utility room in Austin with a submerged sink, flat-panel cabinets, grey cabinets, composite countertops, white walls, light hardwood flooring, a side by side washer and dryer and black worktops.

Expansive midcentury u-shaped utility room in Grand Rapids with a built-in sink, flat-panel cabinets, grey cabinets, laminate countertops, pink walls, concrete flooring, a side by side washer and dryer, multi-coloured floors and multicoloured worktops.
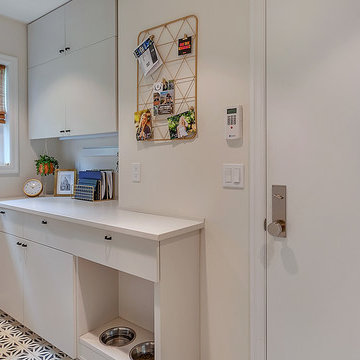
HomeStar Video Tours
Inspiration for a small retro galley separated utility room in Portland with flat-panel cabinets, grey cabinets, engineered stone countertops, grey walls, ceramic flooring, a stacked washer and dryer, blue floors and grey worktops.
Inspiration for a small retro galley separated utility room in Portland with flat-panel cabinets, grey cabinets, engineered stone countertops, grey walls, ceramic flooring, a stacked washer and dryer, blue floors and grey worktops.
Midcentury Utility Room with Grey Cabinets Ideas and Designs
1