Midcentury Utility Room with Grey Walls Ideas and Designs
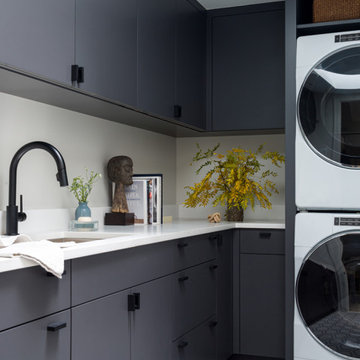
Retro l-shaped utility room in New York with a submerged sink, flat-panel cabinets, grey cabinets, grey walls, a stacked washer and dryer, white floors and white worktops.
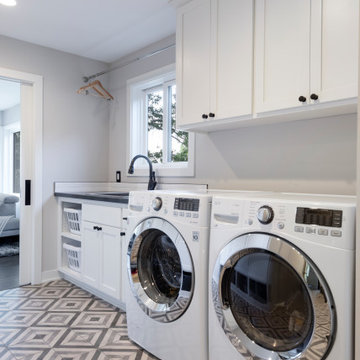
Design ideas for a medium sized retro single-wall separated utility room in Minneapolis with a built-in sink, shaker cabinets, white cabinets, quartz worktops, grey walls, porcelain flooring, a side by side washer and dryer and grey worktops.

Photo of a small retro galley laundry cupboard in St Louis with a submerged sink, raised-panel cabinets, grey cabinets, engineered stone countertops, white splashback, engineered quartz splashback, grey walls, ceramic flooring, a side by side washer and dryer, beige floors and white worktops.

Original 1953 mid century custom home was renovated with minimal wall removals in order to maintain the original charm of this home. Several features and finishes were kept or restored from the original finish of the house. The new products and finishes were chosen to emphasize the original custom decor and architecture. Design, Build, and most of all, Enjoy!
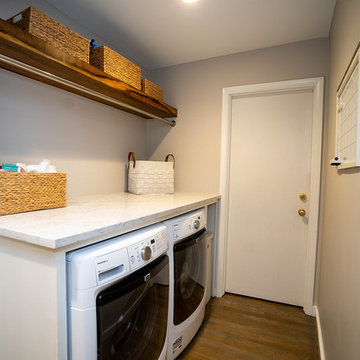
This is an example of a small midcentury single-wall separated utility room in Atlanta with engineered stone countertops, grey walls, medium hardwood flooring, a side by side washer and dryer, brown floors and white worktops.
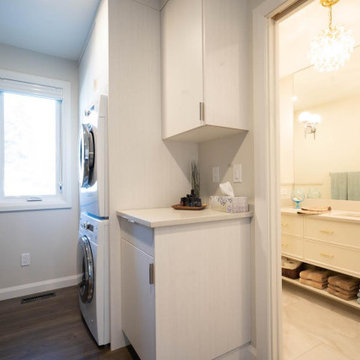
Photo of a small midcentury single-wall utility room in Calgary with flat-panel cabinets, light wood cabinets, engineered stone countertops, grey walls, medium hardwood flooring, a stacked washer and dryer, brown floors and beige worktops.

James Meyer Photography
Design ideas for a medium sized midcentury single-wall utility room in New York with a submerged sink, dark wood cabinets, granite worktops, grey walls, ceramic flooring, a side by side washer and dryer, grey floors, black worktops and open cabinets.
Design ideas for a medium sized midcentury single-wall utility room in New York with a submerged sink, dark wood cabinets, granite worktops, grey walls, ceramic flooring, a side by side washer and dryer, grey floors, black worktops and open cabinets.
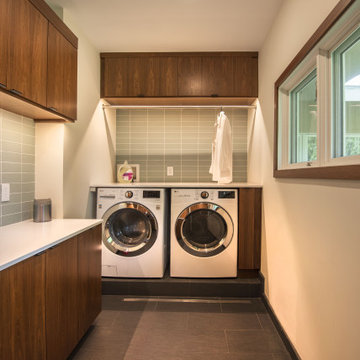
Inspiration for a midcentury l-shaped utility room in Boston with flat-panel cabinets, dark wood cabinets, grey walls, a side by side washer and dryer, black floors and white worktops.
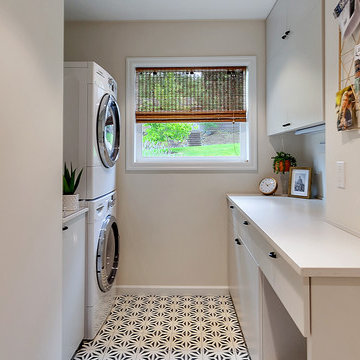
HomeStar Video Tours
Photo of a small midcentury galley utility room in Portland with flat-panel cabinets, grey cabinets, engineered stone countertops, grey walls, ceramic flooring, a stacked washer and dryer, blue floors and grey worktops.
Photo of a small midcentury galley utility room in Portland with flat-panel cabinets, grey cabinets, engineered stone countertops, grey walls, ceramic flooring, a stacked washer and dryer, blue floors and grey worktops.
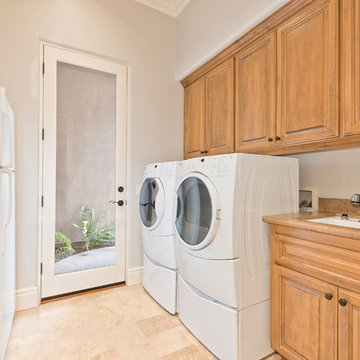
Inspiration for a medium sized retro single-wall utility room in San Diego with a submerged sink, raised-panel cabinets, medium wood cabinets, granite worktops, grey walls, travertine flooring and a side by side washer and dryer.
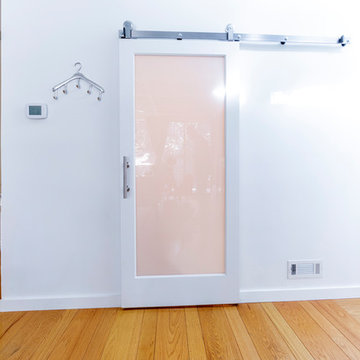
Inspiration for a small retro galley utility room in San Francisco with a submerged sink, flat-panel cabinets, grey cabinets, engineered stone countertops, grey walls, porcelain flooring, a side by side washer and dryer, grey floors and white worktops.
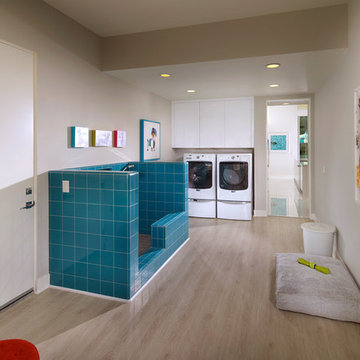
Residence One Pet Suite at Skye in Palm Springs, California
Inspiration for a midcentury utility room in Los Angeles with flat-panel cabinets, white cabinets, grey walls, light hardwood flooring and a side by side washer and dryer.
Inspiration for a midcentury utility room in Los Angeles with flat-panel cabinets, white cabinets, grey walls, light hardwood flooring and a side by side washer and dryer.
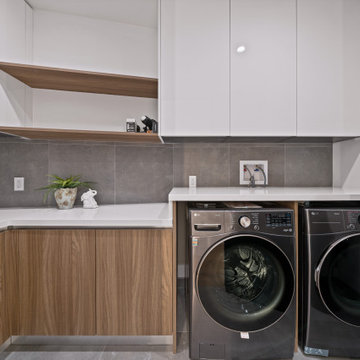
Retro l-shaped separated utility room in Los Angeles with flat-panel cabinets, medium wood cabinets, grey walls and a side by side washer and dryer.
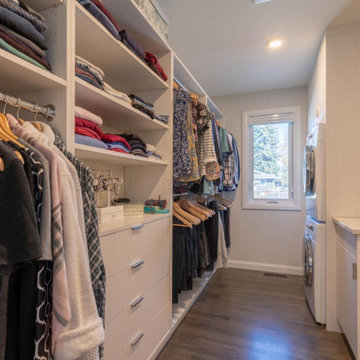
This is an example of a small retro single-wall utility room in Calgary with flat-panel cabinets, light wood cabinets, engineered stone countertops, grey walls, medium hardwood flooring, a stacked washer and dryer, brown floors and beige worktops.
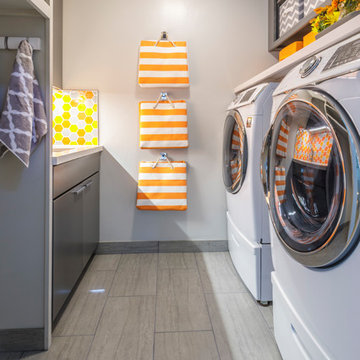
Photo of a small retro galley utility room in San Francisco with grey walls, porcelain flooring, a side by side washer and dryer, grey floors, a submerged sink, flat-panel cabinets, grey cabinets, engineered stone countertops and white worktops.
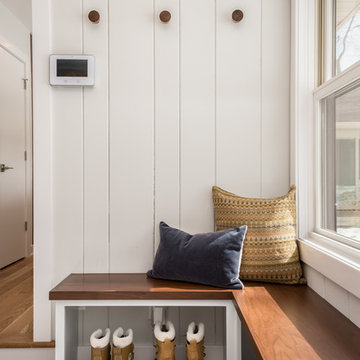
James Meyer Photography
This is an example of a medium sized midcentury single-wall utility room in New York with a submerged sink, flat-panel cabinets, dark wood cabinets, granite worktops, grey walls, ceramic flooring, a side by side washer and dryer, grey floors and black worktops.
This is an example of a medium sized midcentury single-wall utility room in New York with a submerged sink, flat-panel cabinets, dark wood cabinets, granite worktops, grey walls, ceramic flooring, a side by side washer and dryer, grey floors and black worktops.
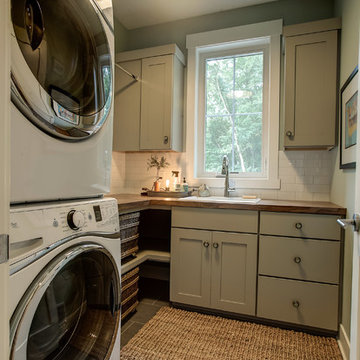
Photo of a small retro l-shaped separated utility room in Grand Rapids with a built-in sink, shaker cabinets, beige cabinets, wood worktops, grey walls, a stacked washer and dryer and beige floors.
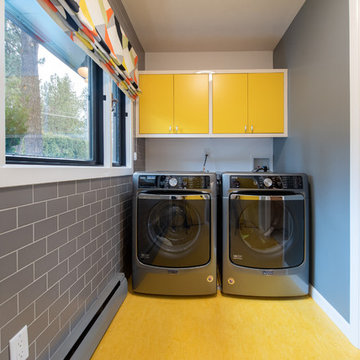
Kayleen Michelle
Midcentury separated utility room in Other with flat-panel cabinets, yellow cabinets, grey walls, a side by side washer and dryer and yellow floors.
Midcentury separated utility room in Other with flat-panel cabinets, yellow cabinets, grey walls, a side by side washer and dryer and yellow floors.
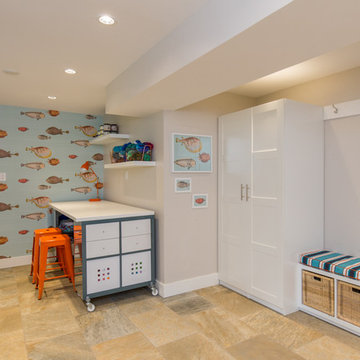
Design ideas for a large midcentury single-wall utility room in Other with a belfast sink, shaker cabinets, white cabinets, engineered stone countertops, grey walls, porcelain flooring, a side by side washer and dryer and multi-coloured floors.
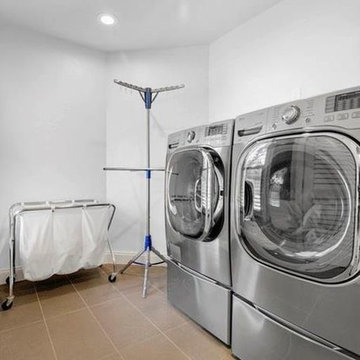
Remodel by Morris Minis Homebuilders
This is an example of a medium sized midcentury separated utility room in Dallas with grey walls, porcelain flooring, a side by side washer and dryer and grey floors.
This is an example of a medium sized midcentury separated utility room in Dallas with grey walls, porcelain flooring, a side by side washer and dryer and grey floors.
Midcentury Utility Room with Grey Walls Ideas and Designs
1