Midcentury Utility Room with Medium Wood Cabinets Ideas and Designs
Refine by:
Budget
Sort by:Popular Today
1 - 20 of 35 photos
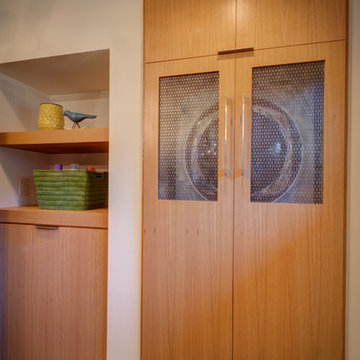
Sid Levin
Revolution Design Build
This is an example of a retro laundry cupboard in Minneapolis with flat-panel cabinets, a stacked washer and dryer and medium wood cabinets.
This is an example of a retro laundry cupboard in Minneapolis with flat-panel cabinets, a stacked washer and dryer and medium wood cabinets.

This laundry was designed several months after the kitchen renovation - a cohesive look was needed to flow to make it look like it was done at the same time. Similar materials were chosen but with individual flare and interest. This space is multi functional not only providing a space as a laundry but as a separate pantry room for the kitchen - it also includes an integrated pull out drawer fridge.

From 2020 to 2022 we had the opportunity to work with this wonderful client building in Altadore. We were so fortunate to help them build their family dream home. They wanted to add some fun pops of color and make it their own. So we implemented green and blue tiles into the bathrooms. The kitchen is extremely fashion forward with open shelves on either side of the hoodfan, and the wooden handles throughout. There are nodes to mid century modern in this home that give it a classic look. Our favorite details are the stair handrail, and the natural flagstone fireplace. The fun, cozy upper hall reading area is a reader’s paradise. This home is both stylish and perfect for a young busy family.

Retro utility room in Other with an utility sink, medium wood cabinets, laminate countertops, blue walls, lino flooring, a side by side washer and dryer, grey floors and multicoloured worktops.

Architect: Domain Design Architects
Photography: Joe Belcovson Photography
Design ideas for a large retro galley separated utility room in Seattle with a submerged sink, flat-panel cabinets, medium wood cabinets, engineered stone countertops, green splashback, glass tiled splashback, white walls, limestone flooring, a stacked washer and dryer, multi-coloured floors and white worktops.
Design ideas for a large retro galley separated utility room in Seattle with a submerged sink, flat-panel cabinets, medium wood cabinets, engineered stone countertops, green splashback, glass tiled splashback, white walls, limestone flooring, a stacked washer and dryer, multi-coloured floors and white worktops.
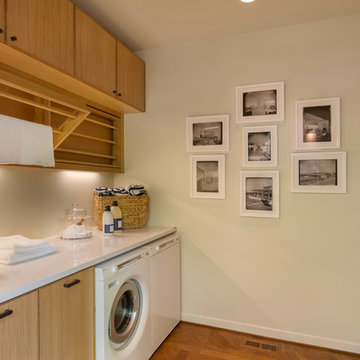
Remodel by Cornerstone Construction Services LLC
Interior Design by Maison Inc.
David Papazian Photography
Medium sized retro galley utility room in Portland with flat-panel cabinets, medium wood cabinets, engineered stone countertops and a side by side washer and dryer.
Medium sized retro galley utility room in Portland with flat-panel cabinets, medium wood cabinets, engineered stone countertops and a side by side washer and dryer.

Design ideas for a medium sized midcentury utility room in Hawaii with a belfast sink, flat-panel cabinets, medium wood cabinets, laminate countertops, beige walls, concrete flooring, grey floors and multicoloured worktops.
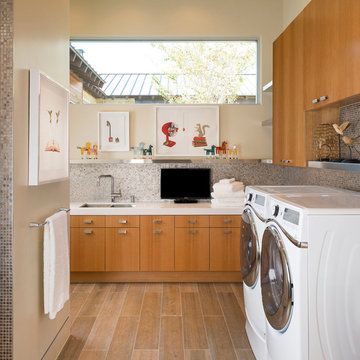
Danny Piassick
Inspiration for a large retro l-shaped separated utility room in Austin with a submerged sink, flat-panel cabinets, medium wood cabinets, quartz worktops, beige walls, porcelain flooring and a side by side washer and dryer.
Inspiration for a large retro l-shaped separated utility room in Austin with a submerged sink, flat-panel cabinets, medium wood cabinets, quartz worktops, beige walls, porcelain flooring and a side by side washer and dryer.

Customized cabinetry is used in this drop zone area in the laundry/mudroom to accommodate a kimchi refrigerator. Design and construction by Meadowlark Design + Build in Ann Arbor, Michigan. Professional photography by Sean Carter.

Richard Froze
Photo of a large retro galley utility room in Milwaukee with a submerged sink, flat-panel cabinets, medium wood cabinets, engineered stone countertops, white walls, ceramic flooring and a side by side washer and dryer.
Photo of a large retro galley utility room in Milwaukee with a submerged sink, flat-panel cabinets, medium wood cabinets, engineered stone countertops, white walls, ceramic flooring and a side by side washer and dryer.
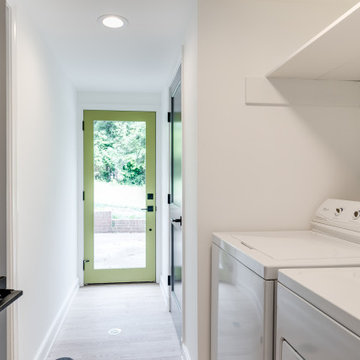
This midcentury split level needed an entire gut renovation to bring it into the current century. Keeping the design simple and modern, we updated every inch of this house, inside and out, holding true to era appropriate touches.

© Lassiter Photography | ReVisionCharlotte.com
Photo of a medium sized retro l-shaped separated utility room in Charlotte with a submerged sink, flat-panel cabinets, medium wood cabinets, engineered stone countertops, multi-coloured splashback, ceramic splashback, white walls, ceramic flooring, a side by side washer and dryer, white floors and white worktops.
Photo of a medium sized retro l-shaped separated utility room in Charlotte with a submerged sink, flat-panel cabinets, medium wood cabinets, engineered stone countertops, multi-coloured splashback, ceramic splashback, white walls, ceramic flooring, a side by side washer and dryer, white floors and white worktops.
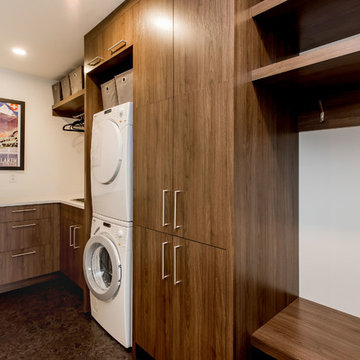
D & M Images
Photo of a medium sized retro l-shaped utility room in Other with a built-in sink, flat-panel cabinets, medium wood cabinets, quartz worktops, white walls, ceramic flooring and a stacked washer and dryer.
Photo of a medium sized retro l-shaped utility room in Other with a built-in sink, flat-panel cabinets, medium wood cabinets, quartz worktops, white walls, ceramic flooring and a stacked washer and dryer.
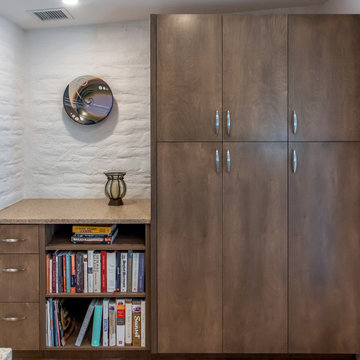
Just off the Kitchen is the new Laundry/Mudroom/Pantry space. The custom cabinetry continues into this space, expanding the storage space for the Kitchen. The existing slump block walls add texture to the space.
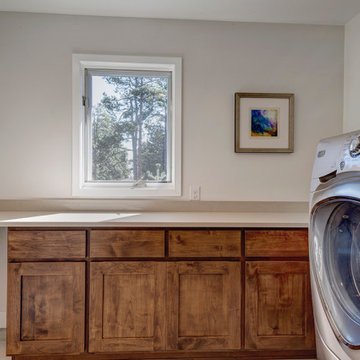
This beautiful home in Boulder, Colorado got a full two-story remodel. Their remodel included a new kitchen and dining area, living room, entry way, staircase, lofted area, bedroom, bathroom and office. Check out this client's new beautiful home
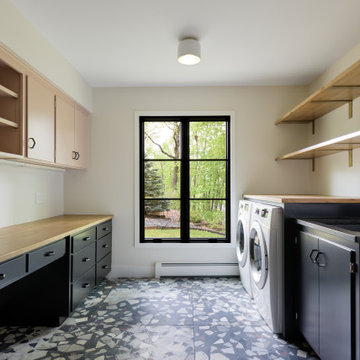
Inspiration for a large retro u-shaped utility room in Minneapolis with a submerged sink, open cabinets, medium wood cabinets, granite worktops, medium hardwood flooring, brown floors and black worktops.
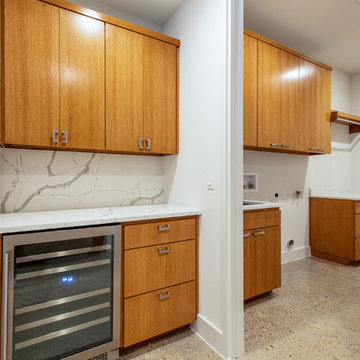
This is an example of a large retro single-wall separated utility room in Austin with a submerged sink, flat-panel cabinets, medium wood cabinets, quartz worktops, white walls, concrete flooring, beige floors and white worktops.
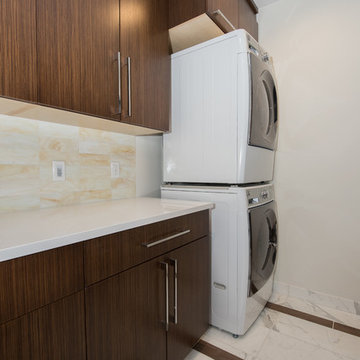
Dan Denardo
Inspiration for a retro single-wall utility room in Other with a single-bowl sink, flat-panel cabinets, medium wood cabinets, engineered stone countertops, white walls, marble flooring, a stacked washer and dryer and white floors.
Inspiration for a retro single-wall utility room in Other with a single-bowl sink, flat-panel cabinets, medium wood cabinets, engineered stone countertops, white walls, marble flooring, a stacked washer and dryer and white floors.
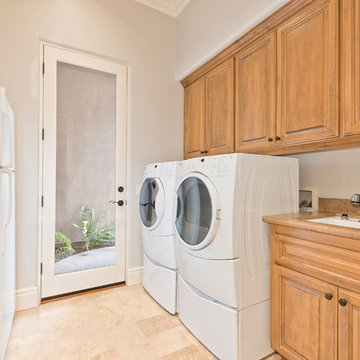
Inspiration for a medium sized retro single-wall utility room in San Diego with a submerged sink, raised-panel cabinets, medium wood cabinets, granite worktops, grey walls, travertine flooring and a side by side washer and dryer.
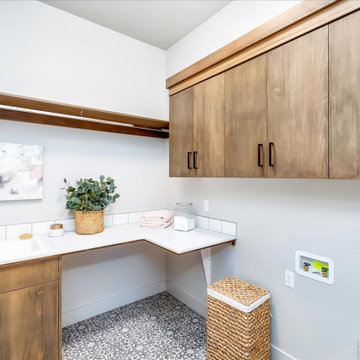
Medium sized midcentury l-shaped separated utility room in Boise with a built-in sink, flat-panel cabinets, medium wood cabinets, engineered stone countertops, white splashback, porcelain splashback, white walls, vinyl flooring, a side by side washer and dryer, multi-coloured floors and white worktops.
Midcentury Utility Room with Medium Wood Cabinets Ideas and Designs
1