Midcentury Utility Room with Open Cabinets Ideas and Designs
Refine by:
Budget
Sort by:Popular Today
1 - 9 of 9 photos
Item 1 of 3

James Meyer Photography
Design ideas for a medium sized midcentury single-wall utility room in New York with a submerged sink, dark wood cabinets, granite worktops, grey walls, ceramic flooring, a side by side washer and dryer, grey floors, black worktops and open cabinets.
Design ideas for a medium sized midcentury single-wall utility room in New York with a submerged sink, dark wood cabinets, granite worktops, grey walls, ceramic flooring, a side by side washer and dryer, grey floors, black worktops and open cabinets.

Inspiration for a large retro separated utility room in Other with blue walls, a side by side washer and dryer, a double-bowl sink, open cabinets, white cabinets, grey worktops and cork flooring.
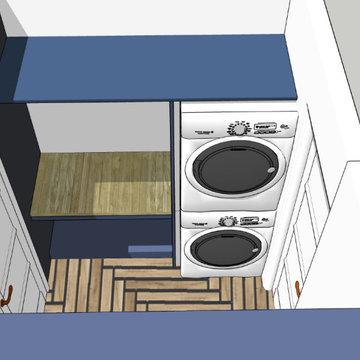
The client was looking to change the laundry room to make it less crowded and more functional.
Inspiration for a small retro galley utility room with open cabinets, blue cabinets, wood worktops, white walls and a stacked washer and dryer.
Inspiration for a small retro galley utility room with open cabinets, blue cabinets, wood worktops, white walls and a stacked washer and dryer.
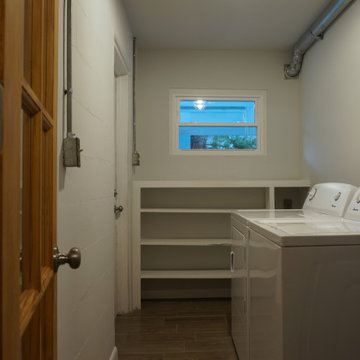
Installed wood-look porcelain tile throughout, ceiling fans and light fixtures, windows. Electrical rewiring. Removed soffit in kitchen. Installed new cabinets, granite, backsplash, appliances. Repaired and repainted walls.
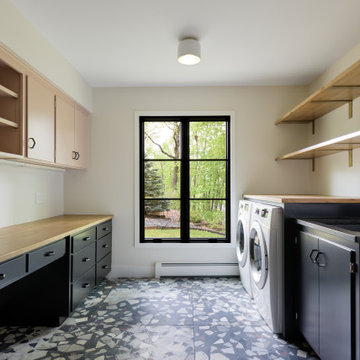
Inspiration for a large retro u-shaped utility room in Minneapolis with a submerged sink, open cabinets, medium wood cabinets, granite worktops, medium hardwood flooring, brown floors and black worktops.
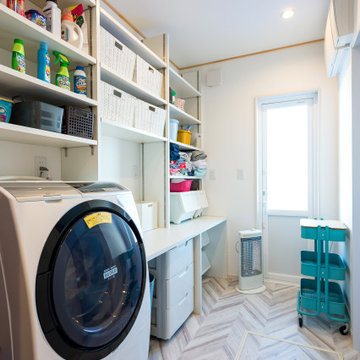
女性の憧れ「ランドリールーム」
勝手口を設けたことで、動線もバッチリ
造作の棚では、そのままアイロンがけが出来る設計
Retro separated utility room in Other with open cabinets, white cabinets, wood worktops, grey floors and white worktops.
Retro separated utility room in Other with open cabinets, white cabinets, wood worktops, grey floors and white worktops.
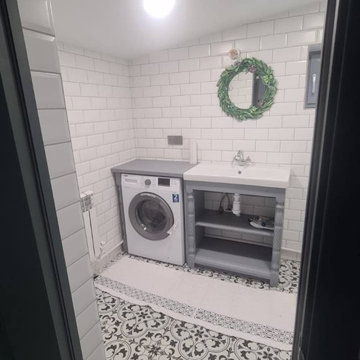
Design ideas for a midcentury separated utility room in Moscow with a built-in sink, open cabinets, grey cabinets, white splashback, metro tiled splashback, white walls, ceramic flooring and multi-coloured floors.
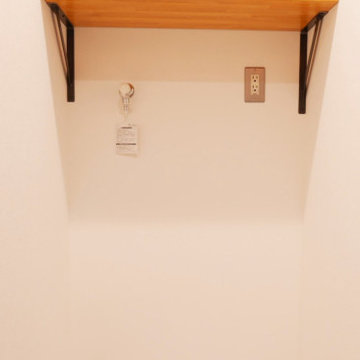
洗濯機置き場の上にオープンキャビネットを二段設置しました。しっかり収納もできますね。
Small midcentury single-wall separated utility room in Other with open cabinets, brown cabinets, white walls, vinyl flooring, an integrated washer and dryer, grey floors, a wallpapered ceiling and wallpapered walls.
Small midcentury single-wall separated utility room in Other with open cabinets, brown cabinets, white walls, vinyl flooring, an integrated washer and dryer, grey floors, a wallpapered ceiling and wallpapered walls.
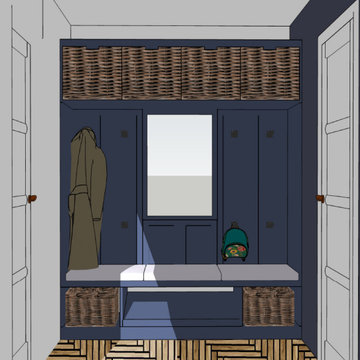
The client was looking to change the laundry room to make it less crowded and more functional.
Small retro galley utility room in Dallas with open cabinets, blue cabinets, blue walls and panelled walls.
Small retro galley utility room in Dallas with open cabinets, blue cabinets, blue walls and panelled walls.
Midcentury Utility Room with Open Cabinets Ideas and Designs
1