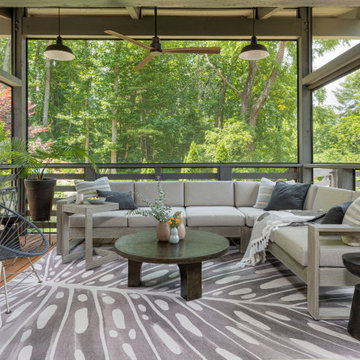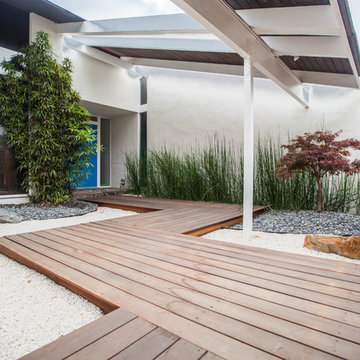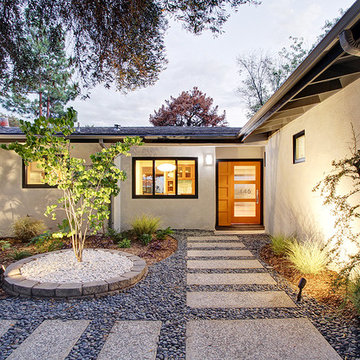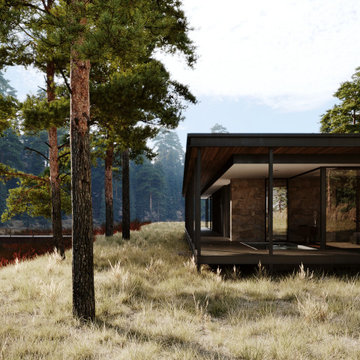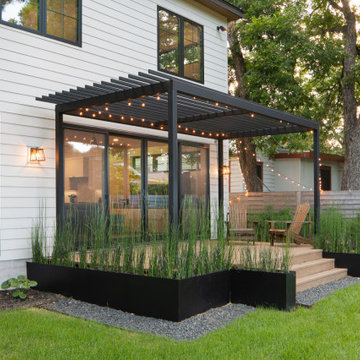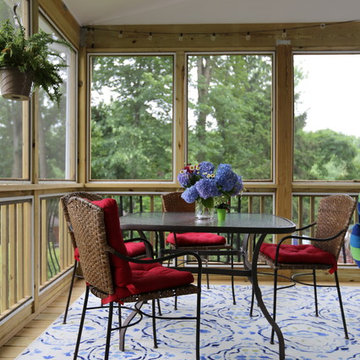Midcentury Veranda Ideas and Designs
Refine by:
Budget
Sort by:Popular Today
1 - 20 of 935 photos
Item 1 of 2
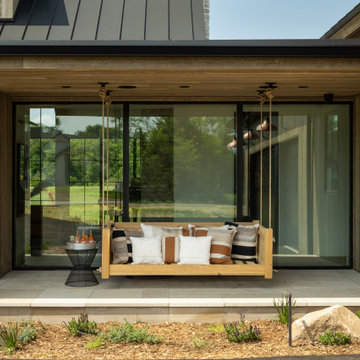
Porch with swing and outdoor tile flooring
Design ideas for a retro veranda in Minneapolis.
Design ideas for a retro veranda in Minneapolis.
Find the right local pro for your project
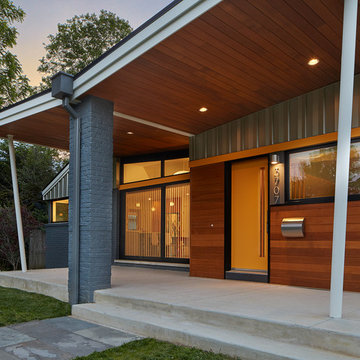
Anice Hoachlander, Hoachlander Davis Photography
Medium sized retro front veranda in DC Metro with concrete paving and a roof extension.
Medium sized retro front veranda in DC Metro with concrete paving and a roof extension.
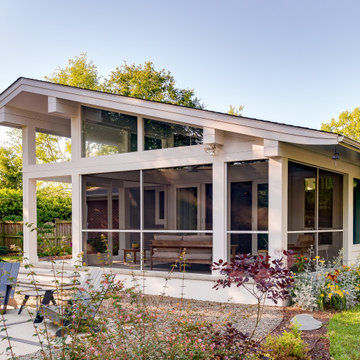
Renovation update and addition to a vintage 1960's suburban ranch house.
Bauen Group - Contractor
Rick Ricozzi - Photographer
Medium sized retro back veranda in Other with concrete paving and a roof extension.
Medium sized retro back veranda in Other with concrete paving and a roof extension.
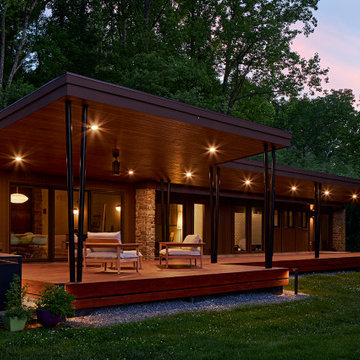
Our clients’ goal was to add an exterior living-space to the rear of their mid-century modern home. They wanted a place to sit, relax, grill, and entertain while enjoying the serenity of the landscape. Using natural materials, we created an elongated porch to provide seamless access and flow to-and-from their indoor and outdoor spaces.
The shape of the angled roof, overhanging the seating area, and the tapered double-round steel columns create the essence of a timeless design that is synonymous with the existing mid-century house. The stone-filled rectangular slot, between the house and the covered porch, allows light to enter the existing interior and gives accessibility to the porch.
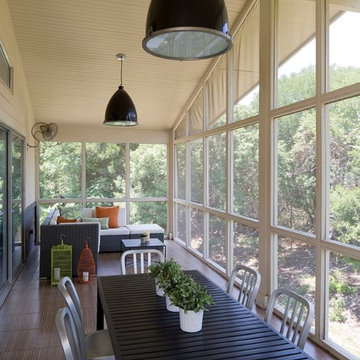
Photo by Paul Bardagjy
Inspiration for a retro side screened veranda in Austin with tiled flooring and a roof extension.
Inspiration for a retro side screened veranda in Austin with tiled flooring and a roof extension.
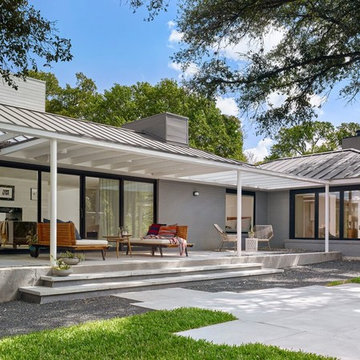
Casey Dunn
Photo of a retro back veranda in Austin with concrete paving and a pergola.
Photo of a retro back veranda in Austin with concrete paving and a pergola.
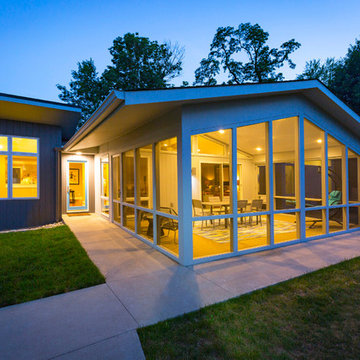
Laramie Residence - Screened porch
Ross Van Pelt Photography
Inspiration for a medium sized midcentury back screened veranda in Cincinnati with concrete slabs and a roof extension.
Inspiration for a medium sized midcentury back screened veranda in Cincinnati with concrete slabs and a roof extension.
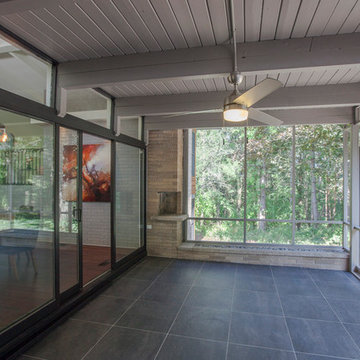
Breezy screened porch with wooded views
Jonathan Thrasher
This is an example of a retro back screened veranda in Grand Rapids with tiled flooring and a roof extension.
This is an example of a retro back screened veranda in Grand Rapids with tiled flooring and a roof extension.
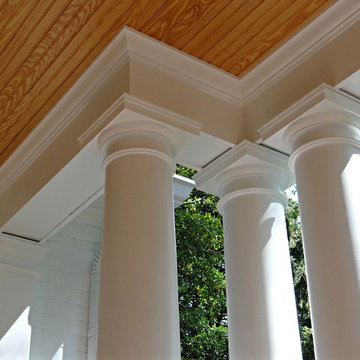
Photos by Ben Tyler Building & Remodeling
Inspiration for a retro veranda in Louisville.
Inspiration for a retro veranda in Louisville.
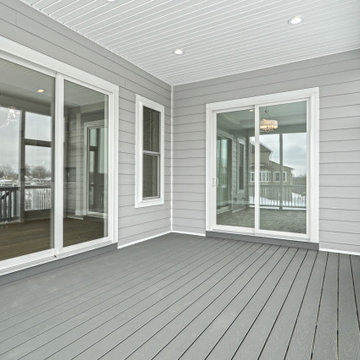
Photo of an expansive midcentury back screened veranda in Other with decking and a roof extension.
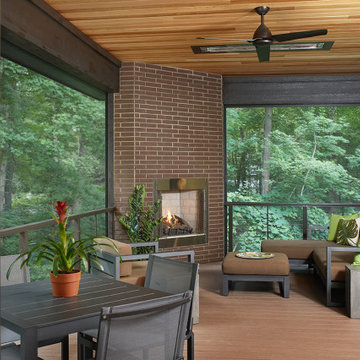
This is an example of a retro back screened veranda in Grand Rapids with decking and a roof extension.
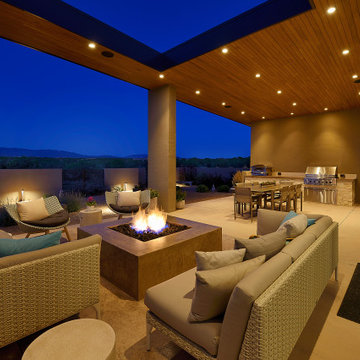
Bordering on 68,000 unobstructed acres of the Bureau of Land Management, this exquisite home commands dramatic mountain & prairie views, from the majestic Sangre de Cristos to the east to the extensive stretches of the Jemez/Badlands to the west. Designed in the Mid-Century Modern vernacular ‘form follows function’ the structure presents with clean rectilinear lines, sloping roofs, and organic use of materials, incorporating steel, stone and stucco, deeply etched with endless sheets of glass, providing a seamless indoor/outdoor flow.
Distinguishing features showcase 3 sloping roofs piercing the glass with 3” tongue and groove Alaskan Yellow Cedar, bringing one continuous ceiling plane inside/out. In sharp contrast, highly polished concrete micro-slab floors glisten softly under the voluminous illumination of LED recessed lighting. Cantilevered portals, with stepped metal fascia, frame out the 3 sections of the home, as they wraparound the bold enveloping walls.
The natural use of wood, between African teak and walnut, bring warmth in both the custom interior doors and cabinetry. Most spectacular to the home’s design and connectivity, and prominently positioned in 3 key passageways, include a floor to ceiling glass atrium luxuriating in natural light between the kitchen and family room, a sleek 10 foot stretch of glass hallway connecting the master and main living wings, and a massive 600 pound cold rolled plate steel entry door, with patinaed oversized brass handle, all symmetrically, and artistically positioned for a harmonious flow.
AWARDS
2020 Haciendas A Parade of Homes: Design, Best Kitchen, Best Master Suite
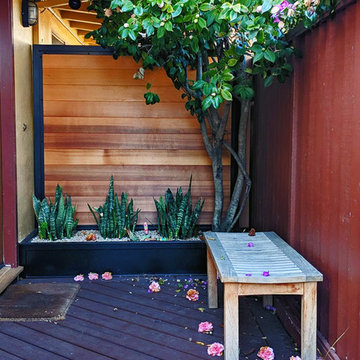
This decorative garden panel was custom fabricated with a steel frame and wood inlay. A flower bed and tree surround were added allowing space for spring colors and herbs. Western Red Cedar was sealed and stained with a rich color to compliment the Satin Black powder coated frame. Designed with the future in mind, the wood can be easily removed by one of our skilled installers if there's any need for refinishing, restyling, or through access.
Midcentury Veranda Ideas and Designs
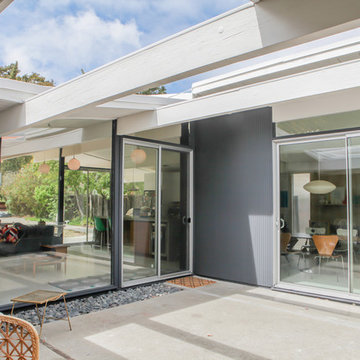
Large aluminum sliding glass doors leading from the kitchen, dining room and living room open up the house to look more spacious and blend the lines between indoor-outdoor living.
1
