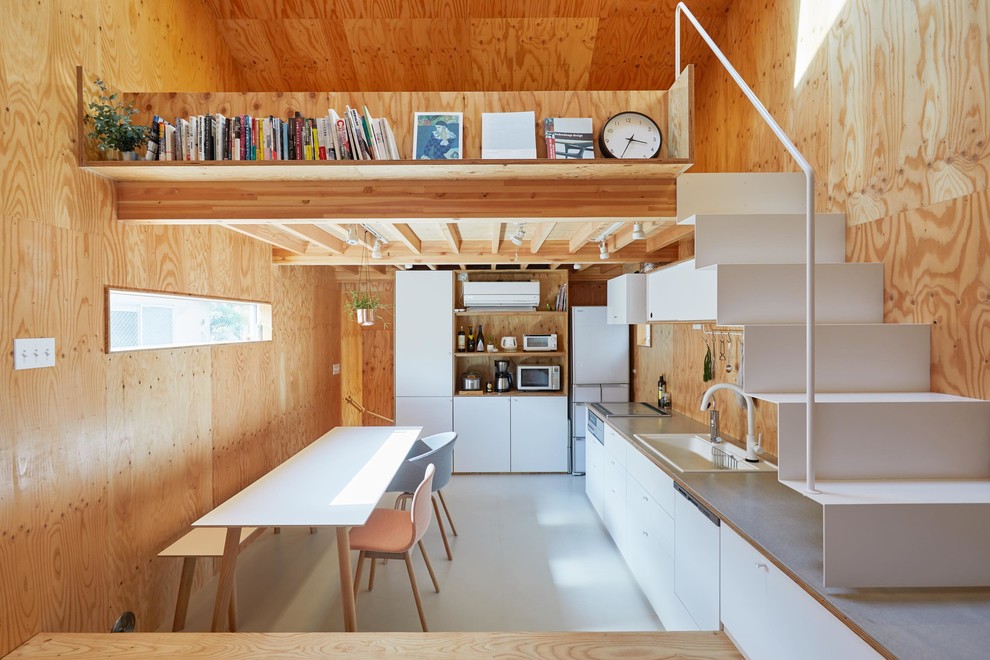
MILK CARTON HOUSE
Asian Kitchen, Tokyo
CLIENT // M
PROJECT TYPE // CONSTRUCTION
LOCATION // HATSUDAI, SHIBUYA-KU, TOKYO, JAPAN
FACILITY // RESIDENCE
GROSS CONSTRUCTION AREA // 71sqm
CONSTRUCTION AREA // 25sqm
RANK // 2 STORY
STRUCTURE // TIMBER FRAME STRUCTURE
PROJECT TEAM // TOMOKO SASAKI
STRUCTURAL ENGINEER // Tetsuya Tanaka Structural Engineers
CONSTRUCTOR // FUJI SOLAR HOUSE
YEAR // 2019
PHOTOGRAPHS // akihideMISHIMA
Other Photos in MILK CARTON HOUSE
What Houzz users are commenting on
HU-697752775 added this to Brylee and Fraser house28 March 2024
kitchen/stairs and ply

The house has a distinct palette of three colours: white, wood and grey. As Sasaki puts it, it has a “modern yet soft...