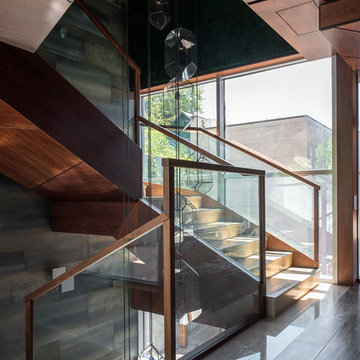Turquoise Mixed Railing Staircase Ideas and Designs
Refine by:
Budget
Sort by:Popular Today
1 - 20 of 42 photos
Item 1 of 3

A staircase is so much more than circulation. It provides a space to create dramatic interior architecture, a place for design to carve into, where a staircase can either embrace or stand as its own design piece. In this custom stair and railing design, completed in January 2020, we wanted a grand statement for the two-story foyer. With walls wrapped in a modern wainscoting, the staircase is a sleek combination of black metal balusters and honey stained millwork. Open stair treads of white oak were custom stained to match the engineered wide plank floors. Each riser painted white, to offset and highlight the ascent to a U-shaped loft and hallway above. The black interior doors and white painted walls enhance the subtle color of the wood, and the oversized black metal chandelier lends a classic and modern feel.
The staircase is created with several “zones”: from the second story, a panoramic view is offered from the second story loft and surrounding hallway. The full height of the home is revealed and the detail of our black metal pendant can be admired in close view. At the main level, our staircase lands facing the dining room entrance, and is flanked by wall sconces set within the wainscoting. It is a formal landing spot with views to the front entrance as well as the backyard patio and pool. And in the lower level, the open stair system creates continuity and elegance as the staircase ends at the custom home bar and wine storage. The view back up from the bottom reveals a comprehensive open system to delight its family, both young and old!

Photo of a small contemporary acrylic u-shaped mixed railing staircase in Other.
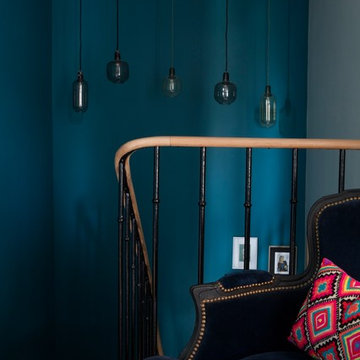
P.AMSELLEM/C. BAPT
Design ideas for a medium sized eclectic wood u-shaped mixed railing staircase in Paris with painted wood risers.
Design ideas for a medium sized eclectic wood u-shaped mixed railing staircase in Paris with painted wood risers.
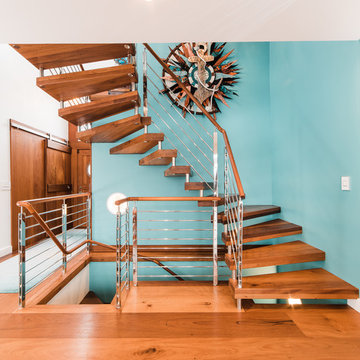
Tyler Rippel Photography
Design ideas for a medium sized nautical wood floating mixed railing staircase in Cleveland with open risers.
Design ideas for a medium sized nautical wood floating mixed railing staircase in Cleveland with open risers.
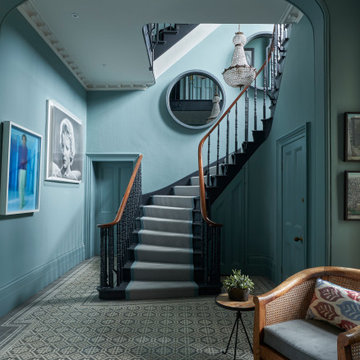
Photo of a bohemian painted wood curved mixed railing staircase in London with painted wood risers.

Tucked away in a densely wooded lot, this modern style home features crisp horizontal lines and outdoor patios that playfully offset a natural surrounding. A narrow front elevation with covered entry to the left and tall galvanized tower to the right help orient as many windows as possible to take advantage of natural daylight. Horizontal lap siding with a deep charcoal color wrap the perimeter of this home and are broken up by a horizontal windows and moments of natural wood siding.
Inside, the entry foyer immediately spills over to the right giving way to the living rooms twelve-foot tall ceilings, corner windows, and modern fireplace. In direct eyesight of the foyer, is the homes secondary entrance, which is across the dining room from a stairwell lined with a modern cabled railing system. A collection of rich chocolate colored cabinetry with crisp white counters organizes the kitchen around an island with seating for four. Access to the main level master suite can be granted off of the rear garage entryway/mudroom. A small room with custom cabinetry serves as a hub, connecting the master bedroom to a second walk-in closet and dual vanity bathroom.
Outdoor entertainment is provided by a series of landscaped terraces that serve as this homes alternate front facade. At the end of the terraces is a large fire pit that also terminates the axis created by the dining room doors.
Downstairs, an open concept family room is connected to a refreshment area and den. To the rear are two more bedrooms that share a large bathroom.
Photographer: Ashley Avila Photography
Builder: Bouwkamp Builders, Inc.

Photo of a retro wood mixed railing staircase in Austin with open risers, panelled walls and under stair storage.
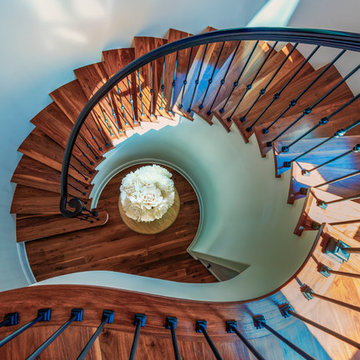
Natural walnut circular stair.
RIMO PHOTO LLC - Rich Montalbano
This is an example of a large mediterranean wood curved mixed railing staircase in Tampa with painted wood risers.
This is an example of a large mediterranean wood curved mixed railing staircase in Tampa with painted wood risers.
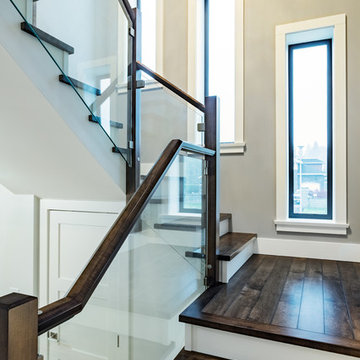
Photos by Brice Ferre
Design ideas for a modern wood u-shaped mixed railing staircase in Vancouver with painted wood risers and feature lighting.
Design ideas for a modern wood u-shaped mixed railing staircase in Vancouver with painted wood risers and feature lighting.
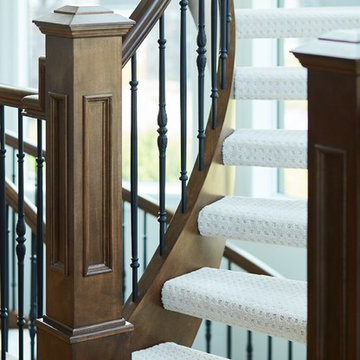
Inspiration for a traditional carpeted curved mixed railing staircase in Edmonton with open risers.
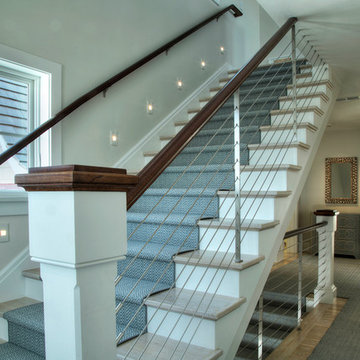
Michael Osean
Photo of a large contemporary wood straight mixed railing staircase in Providence with painted wood risers.
Photo of a large contemporary wood straight mixed railing staircase in Providence with painted wood risers.
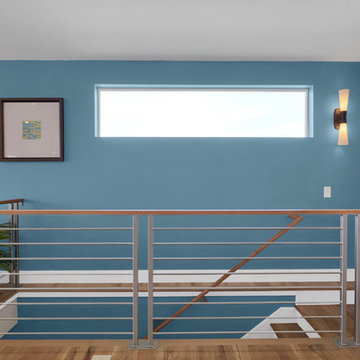
Metal handrail and wood slat wall are focal points that lead to the finished lower level.
Photo of a contemporary wood straight mixed railing staircase in Denver with wood risers.
Photo of a contemporary wood straight mixed railing staircase in Denver with wood risers.
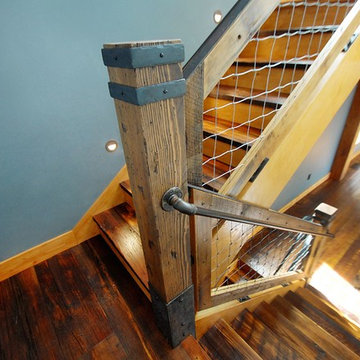
www.gordondixonconstruction.com
Design ideas for an expansive rustic wood straight mixed railing staircase in Burlington with wood risers.
Design ideas for an expansive rustic wood straight mixed railing staircase in Burlington with wood risers.
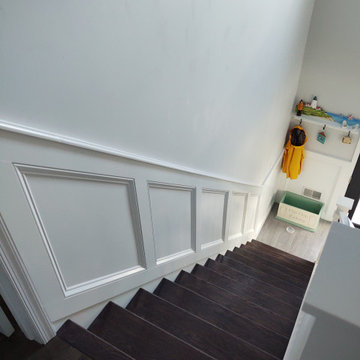
Custom posts matched to what customer wanted. 3/4 in. Balusters satin black with basket ( single and double) and twists. Railing replaced knee wall that was taken down. Wainscoting made to match trim of house and general design feel.
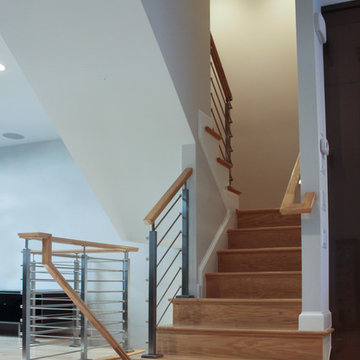
The modern staircase in this 4 level elegant townhouse allows light to disperse nicely inside the spacious open floor plan. The balustrade’s design elements (fusion of metal and wood) that owners chose to compliment their gleaming hardwood floors and stunning kitchen, not only adds a sleek and solid physical dimension, it also makes this vertical space a very attractive focal point that invites them and their guests to go up and down their beautifully decorated home. Also featured in this home is a sophisticated 20ft long sliding glass cabinet with walnut casework and stainless steel accents crafted by The Proper Carpenter; http://www.thepropercarpenter.com. With a growing team of creative designers, skilled craftsmen, and latest technology, Century Stair Company continues building strong relationships with Washington DC top builders and architectural firms.CSC 1976-2020 © Century Stair Company ® All rights reserved.
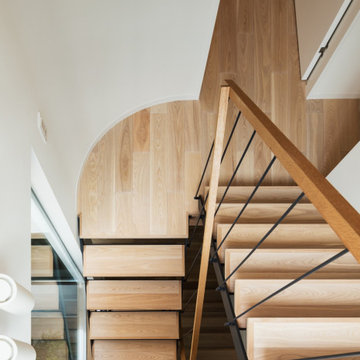
This is an example of a medium sized contemporary wood floating mixed railing staircase in Osaka.
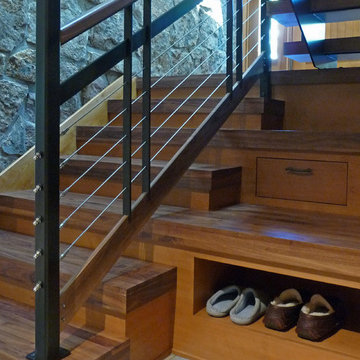
Tansu inspired stacked-box stairs have built in cubby holes and drawers
This is an example of a medium sized contemporary wood u-shaped mixed railing staircase in Denver with wood risers.
This is an example of a medium sized contemporary wood u-shaped mixed railing staircase in Denver with wood risers.
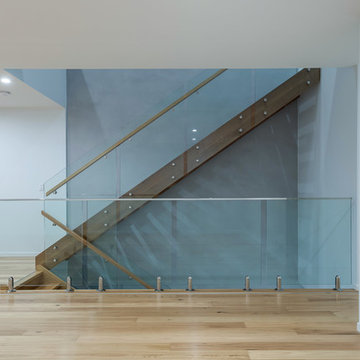
Inspiration for a modern wood mixed railing staircase in Sunshine Coast with open risers.
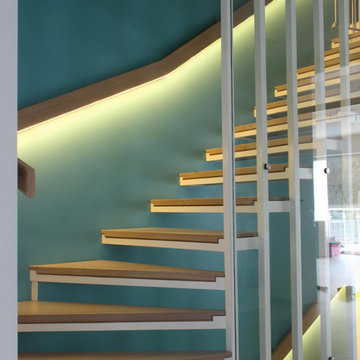
This is an example of a medium sized contemporary painted wood curved mixed railing staircase in Essen with open risers.
Turquoise Mixed Railing Staircase Ideas and Designs
1
