Modern Basement with a Brick Fireplace Surround Ideas and Designs
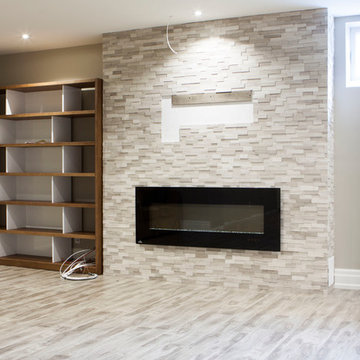
Marble cladding around a 60" Napoleon electric fireplace
Photo of a large modern fully buried basement in Toronto with grey walls, laminate floors, a standard fireplace, a brick fireplace surround and grey floors.
Photo of a large modern fully buried basement in Toronto with grey walls, laminate floors, a standard fireplace, a brick fireplace surround and grey floors.
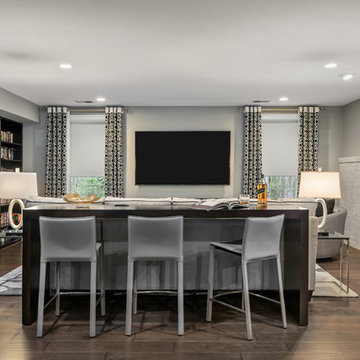
Signature Design Interiors enjoyed transforming this family’s traditional basement into a modern family space for watching sports and movies that could also double as the perfect setting for entertaining friends and guests. Multiple comfortable seating areas were needed and a complete update to all the finishes, from top to bottom, was required.
A classy color palette of platinum, champagne, and smoky gray ties all of the spaces together, while geometric shapes and patterns add pops of interest. Every surface was touched, from the flooring to the walls and ceilings and all new furnishings were added.
One of the most traditional architectural features in the existing space was the red brick fireplace, accent wall and arches. We painted those white and gave it a distressed finish. Berber carpeting was replaced with an engineered wood flooring with a weathered texture, which is easy to maintain and clean.
In the television viewing area, a microfiber sectional is accented with a series of hexagonal tables that have been grouped together to form a multi-surface coffee table with depth, creating an unexpected focal point to the room. A rich leather accent chair and luxe area rug with a modern floral pattern ties in the overall color scheme. New geometric patterned window treatments provide the perfect frame for the wall mounted flat screen television. Oval table lamps in a brushed silver finish add not only light, but also tons of style. Just behind the sofa, there is a custom designed console table with built-in electrical and USB outlets that is paired with leather stools for additional seating when needed. Floor outlets were installed under the sectional in order to get power to the console table. How’s that for charging convenience?
Behind the TV area and beside the bar is a small sitting area. It had an existing metal pendant light, which served as a source of design inspiration to build upon. Here, we added a table for games with leather chairs that compliment those at the console table. The family’s sports memorabilia is featured on the walls and the floor is punctuated with a fantastic area rug that brings in our color theme and a dramatic geometric pattern.
We are so pleased with the results and wish our clients many years of cheering on their favorite sports teams, watching movies, and hosting great parties in their new modern basement!
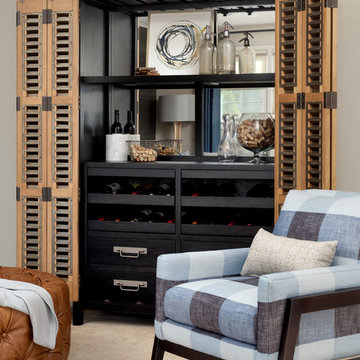
A classic city home basement gets a new lease on life. Our clients wanted their basement den to reflect their personalities. The mood of the room is set by the dark gray brick wall. Natural wood mixed with industrial design touches and fun fabric patterns give this room the cool factor. Photos by Jenn Verrier Photography
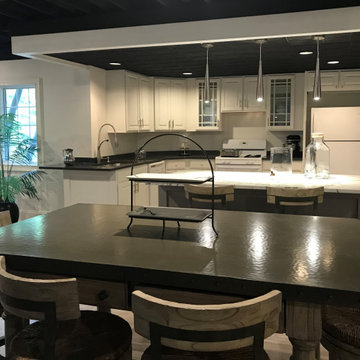
The sink and dishwasher, the two big wall cabinets, and the corner waste basket cabinets all never moved. Everything else was fine tuned to accomodate the new layout.

24'x24' clear span recroom with 9'-6" ceiling
Large modern look-out basement in Chicago with a home cinema, white walls, vinyl flooring, a standard fireplace, a brick fireplace surround, a drop ceiling and beige floors.
Large modern look-out basement in Chicago with a home cinema, white walls, vinyl flooring, a standard fireplace, a brick fireplace surround, a drop ceiling and beige floors.
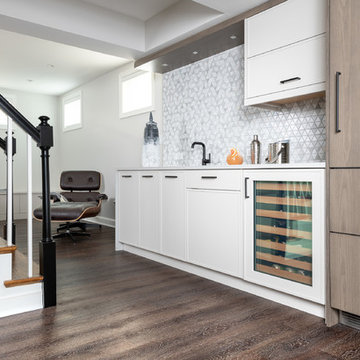
This basement was completely stripped out and renovated to a very high standard, a real getaway for the homeowner or guests. Design by Sarah Kahn at Jennifer Gilmer Kitchen & Bath, photography by Keith Miller at Keiana Photograpy, staging by Tiziana De Macceis from Keiana Photography.

| Living Room| There was a non functional fireplace that was smack dab in the middle of the room and ran all the way up throughout the house (3 stories). Instead of demolishing and spending a ton of money and disruption we decided to keep the interesting quirk and making it a focal point of the space.
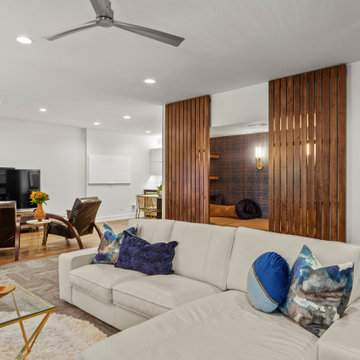
Design ideas for a large modern walk-out basement in Kansas City with white walls, carpet, a brick fireplace surround, grey floors and wallpapered walls.
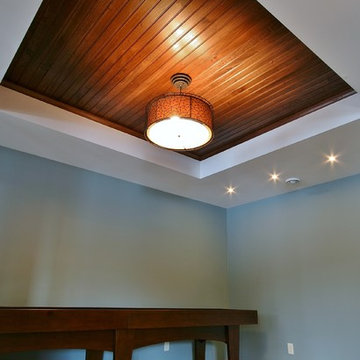
Photo of a large modern look-out basement in Minneapolis with blue walls, carpet, a ribbon fireplace and a brick fireplace surround.
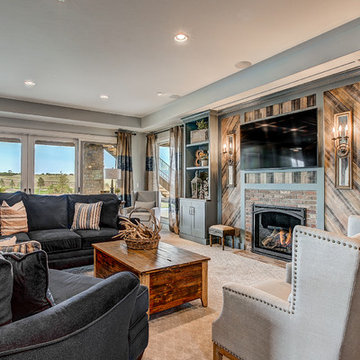
Inspiration for a large modern walk-out basement in Denver with blue walls, carpet, a standard fireplace, a brick fireplace surround and beige floors.
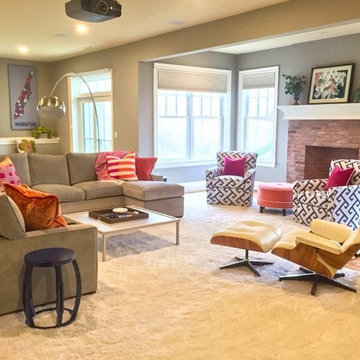
This basement media space serves dual duty as movie central and a child's playspace. The swivel chairs near the fireplace are comfy for reading or pulling up for extra seating. The authentic Eames chair swivels for movie-watching, as well.
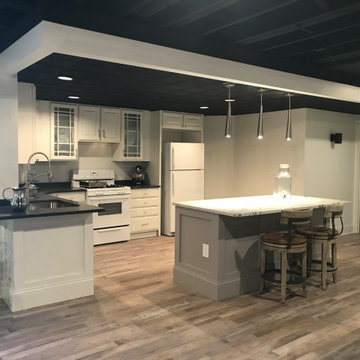
The drop ceiling in the general area was removed and the joists were painted black. In the kitchenette area the drop ceiling remained but was painted the same black. All the cabinets were moved to take out the peninsula and create an island.
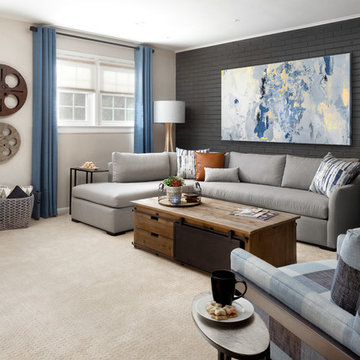
A classic city home basement gets a new lease on life. Our clients wanted their basement den to reflect their personalities. The mood of the room is set by the dark gray brick wall. Natural wood mixed with industrial design touches and fun fabric patterns give this room the cool factor. Photos by Jenn Verrier Photography
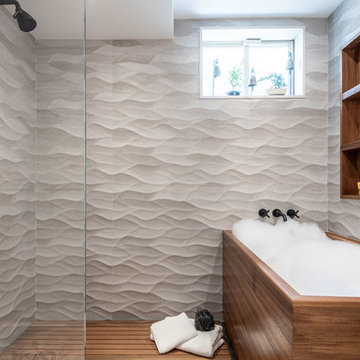
This basement was completely stripped out and renovated to a very high standard, a real getaway for the homeowner or guests. Design by Sarah Kahn at Jennifer Gilmer Kitchen & Bath, photography by Keith Miller at Keiana Photograpy, staging by Tiziana De Macceis from Keiana Photography.
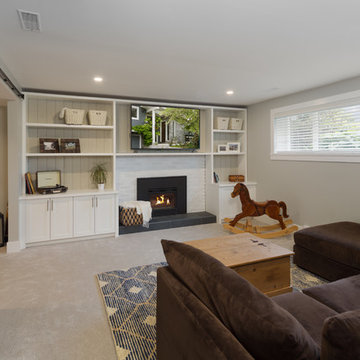
This home features beautiful vaulted ceilings, an open concept layout with laminate flooring, and high-end finishes. The kitchen is custom with white shaker cabinetry and stone countertops with a pop of colour from the blue island.
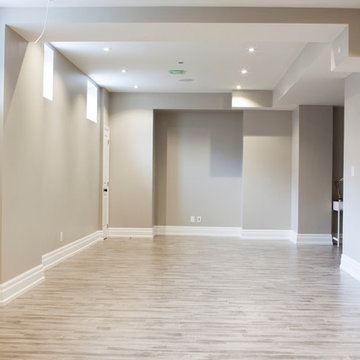
Marble cladding around a 60" Napoleon electric fireplace
Design ideas for a large modern fully buried basement in Toronto with grey walls, laminate floors, a standard fireplace, a brick fireplace surround and grey floors.
Design ideas for a large modern fully buried basement in Toronto with grey walls, laminate floors, a standard fireplace, a brick fireplace surround and grey floors.
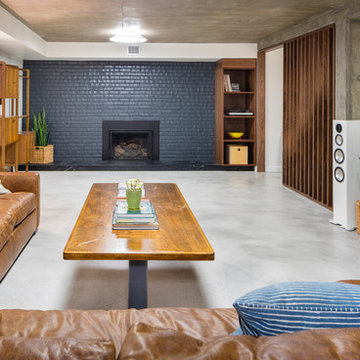
Photo of a modern basement in Kansas City with white walls, concrete flooring, a standard fireplace and a brick fireplace surround.

Photo of a modern walk-out basement in Denver with white walls, laminate floors, a wood burning stove and a brick fireplace surround.
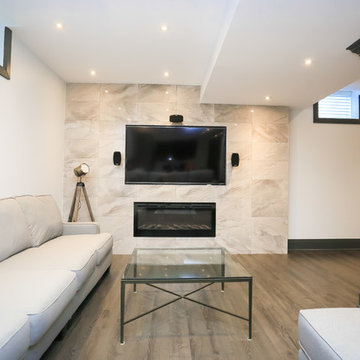
Inspiration for a large modern look-out basement in Toronto with grey walls, dark hardwood flooring, a standard fireplace and a brick fireplace surround.
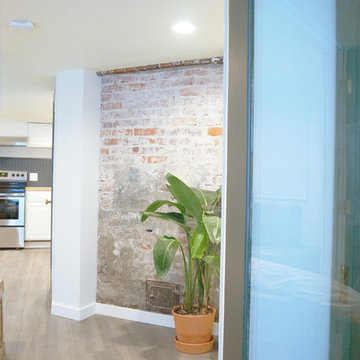
There was a not functional fireplace that was smack dab in the middle of the room and ran all the way up throughout the house (3 stories). Instead of demolishing and spending a ton of money and disruption we decided to keep the interesting quirk and making it a focal point of the space.
Modern Basement with a Brick Fireplace Surround Ideas and Designs
1