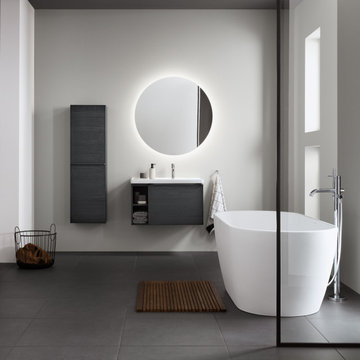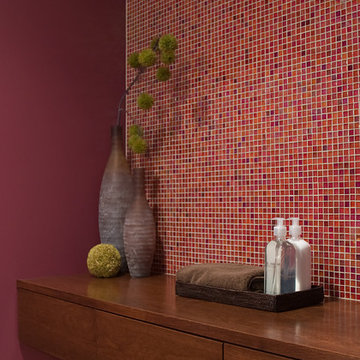Modern Bathroom Ideas and Designs
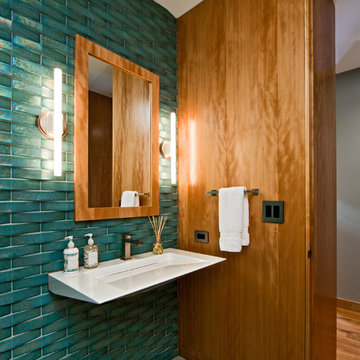
A dated 1980’s home became the perfect place for entertaining in style.
Stylish and inventive, this home is ideal for playing games in the living room while cooking and entertaining in the kitchen. An unusual mix of materials reflects the warmth and character of the organic modern design, including red birch cabinets, rare reclaimed wood details, rich Brazilian cherry floors and a soaring custom-built shiplap cedar entryway. High shelves accessed by a sliding library ladder provide art and book display areas overlooking the great room fireplace. A custom 12-foot folding door seamlessly integrates the eat-in kitchen with the three-season porch and deck for dining options galore. What could be better for year-round entertaining of family and friends? Call today to schedule an informational visit, tour, or portfolio review.
BUILDER: Streeter & Associates
ARCHITECT: Peterssen/Keller
INTERIOR: Eminent Interior Design
PHOTOGRAPHY: Paul Crosby Architectural Photography
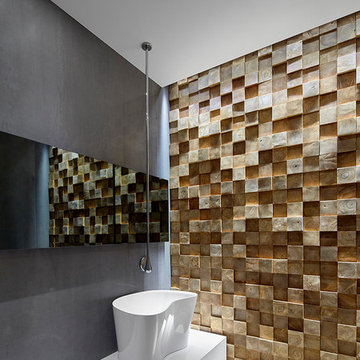
Shai Gil
This is an example of a modern bathroom in Tel Aviv with flat-panel cabinets, white cabinets, grey walls, a vessel sink and white floors.
This is an example of a modern bathroom in Tel Aviv with flat-panel cabinets, white cabinets, grey walls, a vessel sink and white floors.
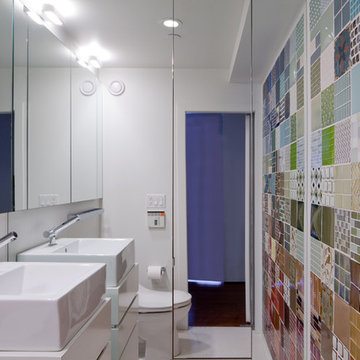
The owners of this 520 square foot, three-level studio loft had a few requests for Turett's design tea,: use sustainable materials throughout; incorporate an eclectic mix of bright colors and textures; gut everything..but preserve two decorative tiles from the existing bathroom for nostalgic value.
TCA drew on its experience with 'green' materials to integrate FSC-certified wood flooring and kitchen cabinets, recycled mosaic glass tiles in the kitchen and bathrooms, no-VOC paint and energy efficient lighting throughout the space. One of the main challenges for TCA was separating the different programmatic areas - ktichen, living room, and sleeping loft -- in an interesting way while maximizing the sense of space in a relatively small volume. The solution was a custom designed double-height screen of movable translucent panels that creates a hybrid room divider, feature wall, shelving system and guard rail.
The three levels distinguished by the system are connected by stainless steel open riser stairs with FSC-certified treads to match the flooring. Creating a setting for the preserved ceramic pieces led to the development of this apartment's one-of-a-kind hidden gem: a 5'x7' powder room wall made of 126 six-inch tiles --each one unique--organized by color gradation.
This complete renovation - from the plumbing fixtures and appliances to the hardware and finishes -- is a perfect example of TCA's ability to integrate sustainable design principles with a client's individual aims.
Find the right local pro for your project
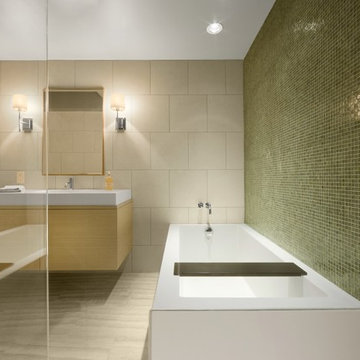
A moss colored glass mosaic accents the bath and shower walls.
© John Horner Photography
Photo of a modern bathroom in Boston with a freestanding bath, mosaic tiles and an integrated sink.
Photo of a modern bathroom in Boston with a freestanding bath, mosaic tiles and an integrated sink.
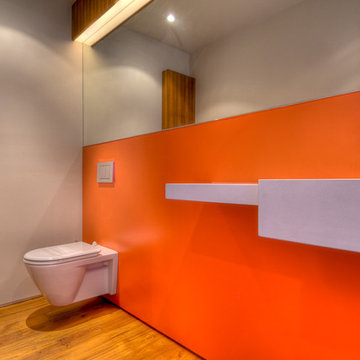
Photo by Richard Horn, negative-altitude.com
Photo of a modern bathroom in Los Angeles with a wall-mounted sink, a wall mounted toilet and orange walls.
Photo of a modern bathroom in Los Angeles with a wall-mounted sink, a wall mounted toilet and orange walls.
Reload the page to not see this specific ad anymore

Design ideas for a small modern shower room bathroom in New York with an alcove shower, an integrated sink, medium wood cabinets, beige tiles, white tiles, ceramic flooring, a two-piece toilet, flat-panel cabinets, ceramic tiles, beige walls, solid surface worktops, beige floors, a sliding door and feature lighting.
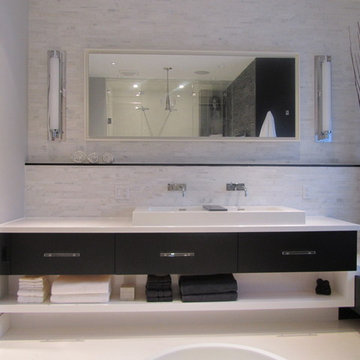
EDGY ELEMENTS: Contrasting colours, sumptuous textures and clean lined furniture were used to create visual excitement. Key furniture pieces in this bathroom include a custom vanity and window seat. The vanity has both visual appeal and functionality. The vanity has a white Caesar stone top and glass handles. The back wall was fully clad with marble.

AT6 Architecture - Boor Bridges Architecture - Semco Engineering Inc. - Stephanie Jaeger Photography
Inspiration for a modern bathroom in San Francisco with flat-panel cabinets, an alcove bath, a shower/bath combination, blue tiles, pebble tile flooring and light wood cabinets.
Inspiration for a modern bathroom in San Francisco with flat-panel cabinets, an alcove bath, a shower/bath combination, blue tiles, pebble tile flooring and light wood cabinets.
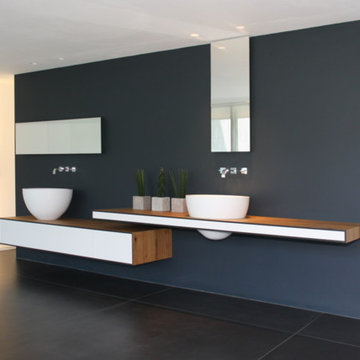
Large modern bathroom in Cologne with wooden worktops, a freestanding bath, grey walls, flat-panel cabinets, white cabinets, slate flooring, a vessel sink and brown worktops.
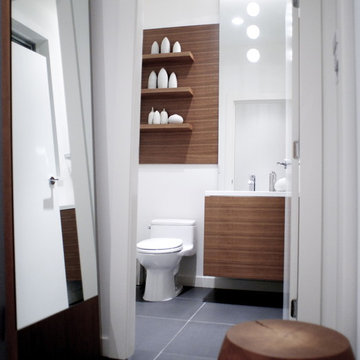
WEST 3RD RESIDENCE
Photo Credit: Gaile Guevara Photography
Interior Styling: Gaile Guevara
Spatial design & lay-out - custom cabinet & furniture design/build: Nico Spacecraft
Design Build & Millwork: Dominic Design Inc.
Fireplace Surround: Solus Decor
Accessories: Herman Miller + Martha Sturdy + Oscar Rina Menardi + Sakai available through Provide Home
Furniture: White Leather Swivel Chairs + Area Rug available through Inform Interiors
Furniture: Frigerio Italy - Memphis low coffee table Spencer Interiors
Custom Slip Cover: Ravi Design
Motorized Drapery: Sunburst Shutters
Living Room Art Photography Limited Edition Canvass: Tiffany May
Dining Room Limited Edition Photography: Michael Levin
Powder Room Accessories: Handmade Pottery by Patricia Larsen available through Provide Home
Lighting: 14S wall sconce available through Bocci
Mirror: Bensen Lean Mirror available through Inform Interiors
Furniture: Custom Drum Stool by Brent Comber Originals
Powder Room Art Photography Limited Edition Print: Evan Haveman
Custom Framing: Artworks
Reload the page to not see this specific ad anymore
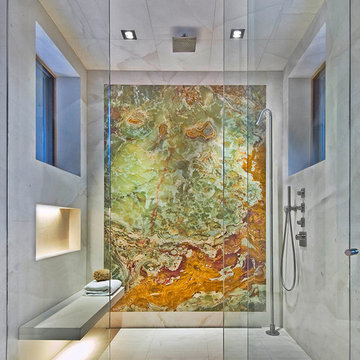
Bagni in Pietra, Marmo, Granito e pietre preziose o semipreziose. Box doccia con rivestimento in Onice Pakistano e Cremo Delicato. Info e preventivi gratuiti su www.canalmarmi.it
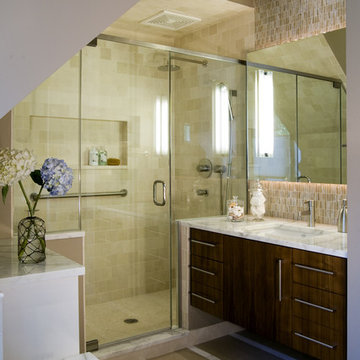
Performed work with Claudia Martin of Studio M | Interiors, Inc.
Photo of a modern bathroom in Chicago with flat-panel cabinets, dark wood cabinets, an alcove shower, beige tiles and matchstick tiles.
Photo of a modern bathroom in Chicago with flat-panel cabinets, dark wood cabinets, an alcove shower, beige tiles and matchstick tiles.
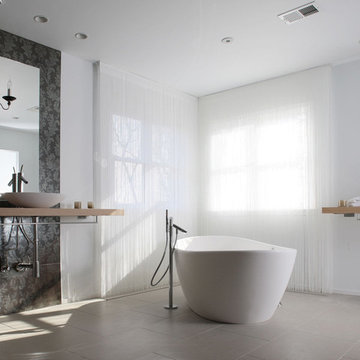
Inspiration for a modern bathroom in DC Metro with a freestanding bath and a vessel sink.
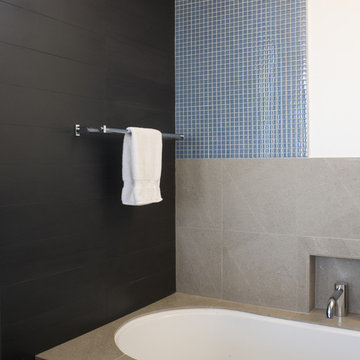
Photos Courtesy of Sharon Risedorph
Inspiration for a modern bathroom in San Francisco with mosaic tiles and black walls.
Inspiration for a modern bathroom in San Francisco with mosaic tiles and black walls.
Modern Bathroom Ideas and Designs
Reload the page to not see this specific ad anymore
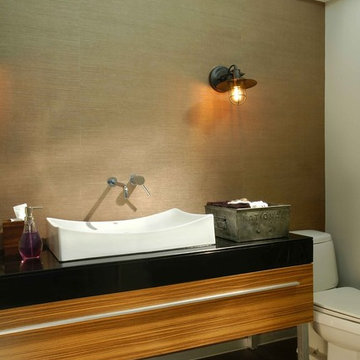
In projects made by Kababie Arquitectos it is very important to reflect the client´s identity. The architecture and interior design of the space should transform into a mirror of his personality, and for this apartment in Polanco, architect, Elías Kababie – director of the firm – focused on reflecting the personality of the user developing a space designed thinking in the activities and lifestyle of a single man.
The living and dining room areas have a privileged double height becoming the center of the project. The large window changes the intensity of the light throughout the day changing the space according to time of day. In the night the enhancing feature are the lamps placed strategically throughout the space.
Elias chose a nearly monochromatic color palette in which color accents are given by the nature of the materials creating a very harmonious set. There are some details that stand out as the great picture on the stairs, the handmade rug and a bookshelf in the bedroom that was custom made according to the project needs. One of the walls was left unfinished to give a high contrast with an industrial touch.
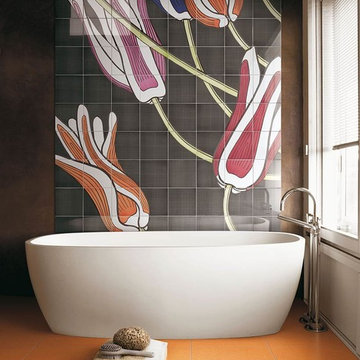
Inspiration for a medium sized modern family bathroom in London with a freestanding bath, multi-coloured tiles, ceramic tiles and ceramic flooring.
1
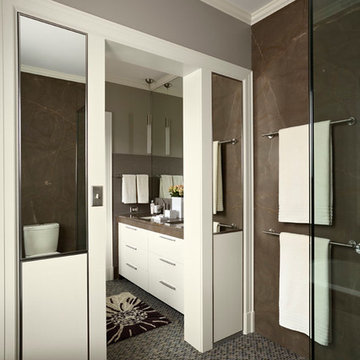
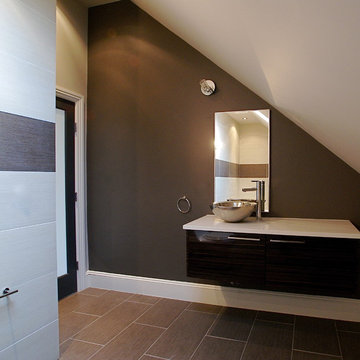
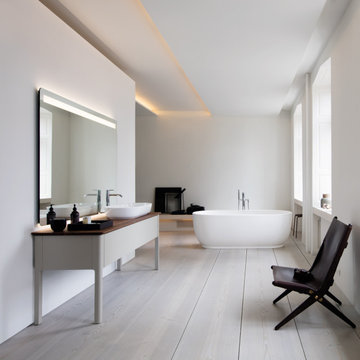
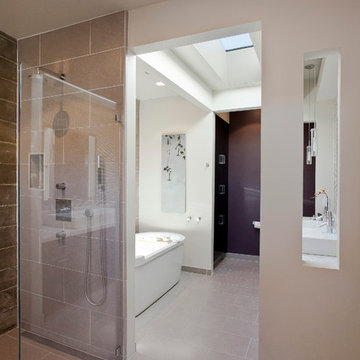
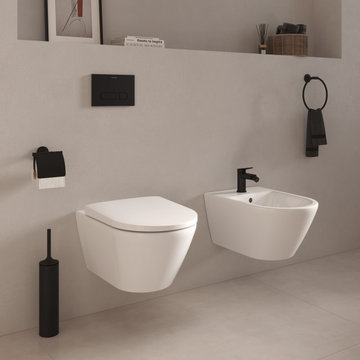

 Shelves and shelving units, like ladder shelves, will give you extra space without taking up too much floor space. Also look for wire, wicker or fabric baskets, large and small, to store items under or next to the sink, or even on the wall.
Shelves and shelving units, like ladder shelves, will give you extra space without taking up too much floor space. Also look for wire, wicker or fabric baskets, large and small, to store items under or next to the sink, or even on the wall.  The sink, the mirror, shower and/or bath are the places where you might want the clearest and strongest light. You can use these if you want it to be bright and clear. Otherwise, you might want to look at some soft, ambient lighting in the form of chandeliers, short pendants or wall lamps. You could use accent lighting around your modern bath in the form to create a tranquil, spa feel, as well.
The sink, the mirror, shower and/or bath are the places where you might want the clearest and strongest light. You can use these if you want it to be bright and clear. Otherwise, you might want to look at some soft, ambient lighting in the form of chandeliers, short pendants or wall lamps. You could use accent lighting around your modern bath in the form to create a tranquil, spa feel, as well. 
