Modern Bathroom with a Bidet Ideas and Designs

The bathroom was redesigned to improve flow and add functional storage with a modern aesthetic.
Natural walnut cabinetry brings warmth balanced by the subtle movement in the warm gray floor and wall tiles and the white quartz counters and shower surround. We created half walls framing the shower topped with quartz and glass treated for easy maintenance. The angled wall and extra square footage in the water closet were eliminated for a larger vanity.
Floating vanities make the space feel larger and fit the modern aesthetic. The tall pullout storage at her vanity is one-sided to prevent items falling out the back and features shelves with acrylic sides for full product visibility.
We removed the tub deck and bump-out walls with inset shelves for improved flow and wall space for towels.
Now the freestanding tub anchors the middle of the room while allowing easy access to the windows that were blocked by the previous built-in.

Photo of a small modern shower room bathroom in New York with flat-panel cabinets, white cabinets, a built-in shower, a bidet, black and white tiles, multi-coloured tiles, matchstick tiles, multi-coloured walls, porcelain flooring, an integrated sink, solid surface worktops, grey floors, a sliding door and white worktops.

This bathroom was completely gutted out and remodeled with floating vanity, small windows, opened doorways and a powder blue coating on the walls.
This is an example of a small modern ensuite bathroom in Houston with beaded cabinets, light wood cabinets, a corner bath, a corner shower, a bidet, white tiles, porcelain tiles, blue walls, mosaic tile flooring, a submerged sink, engineered stone worktops, grey floors, a hinged door, white worktops, a shower bench, a single sink, a floating vanity unit and a vaulted ceiling.
This is an example of a small modern ensuite bathroom in Houston with beaded cabinets, light wood cabinets, a corner bath, a corner shower, a bidet, white tiles, porcelain tiles, blue walls, mosaic tile flooring, a submerged sink, engineered stone worktops, grey floors, a hinged door, white worktops, a shower bench, a single sink, a floating vanity unit and a vaulted ceiling.

Photo of a medium sized modern ensuite bathroom in Melbourne with flat-panel cabinets, light wood cabinets, a freestanding bath, a walk-in shower, a bidet, grey tiles, cement tiles, grey walls, ceramic flooring, wooden worktops, grey floors, an open shower, beige worktops, double sinks and a floating vanity unit.

Software(s) Used: Revit 2017
Design ideas for a small modern shower room bathroom in Austin with freestanding cabinets, light wood cabinets, a built-in shower, a bidet, multi-coloured tiles, mosaic tiles, white walls, light hardwood flooring, a built-in sink, laminate worktops, brown floors, a hinged door and white worktops.
Design ideas for a small modern shower room bathroom in Austin with freestanding cabinets, light wood cabinets, a built-in shower, a bidet, multi-coloured tiles, mosaic tiles, white walls, light hardwood flooring, a built-in sink, laminate worktops, brown floors, a hinged door and white worktops.

Louisa, San Clemente Coastal Modern Architecture
The brief for this modern coastal home was to create a place where the clients and their children and their families could gather to enjoy all the beauty of living in Southern California. Maximizing the lot was key to unlocking the potential of this property so the decision was made to excavate the entire property to allow natural light and ventilation to circulate through the lower level of the home.
A courtyard with a green wall and olive tree act as the lung for the building as the coastal breeze brings fresh air in and circulates out the old through the courtyard.
The concept for the home was to be living on a deck, so the large expanse of glass doors fold away to allow a seamless connection between the indoor and outdoors and feeling of being out on the deck is felt on the interior. A huge cantilevered beam in the roof allows for corner to completely disappear as the home looks to a beautiful ocean view and Dana Point harbor in the distance. All of the spaces throughout the home have a connection to the outdoors and this creates a light, bright and healthy environment.
Passive design principles were employed to ensure the building is as energy efficient as possible. Solar panels keep the building off the grid and and deep overhangs help in reducing the solar heat gains of the building. Ultimately this home has become a place that the families can all enjoy together as the grand kids create those memories of spending time at the beach.
Images and Video by Aandid Media.

Lovely custom result with a former shower / tub, converted to a curbless shower. We customized the shower set up according to the client's usage, and best way to access everything.
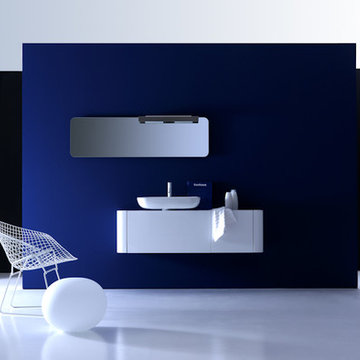
Cabinet: W47.24" X D15.74" X H15.74" includes sink.
Sink: W23.62" X D15.74"
Mirror: W47.24" X H15.74"
Made in Italy.
Delivery time: 10-12 weeks.
Faucet not included.
Color and finish can be adjusted.
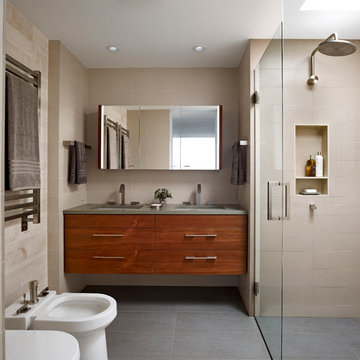
A wall-mounted double vanity, curbless shower, towel warmers, and both a bidet and toilet are featured in the master bath.
© Jeffrey Totaro, photographer
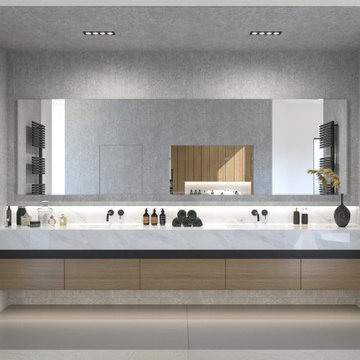
This is an example of a large modern ensuite bathroom in Phoenix with flat-panel cabinets, light wood cabinets, a freestanding bath, a double shower, a bidet, a submerged sink, engineered stone worktops, a hinged door, white worktops, an enclosed toilet, double sinks and a built in vanity unit.

Our client asked us to remodel the Master Bathroom of her 1970's lake home which was quite an honor since it was an important and personal space that she had been dreaming about for years. As a busy doctor and mother of two, she needed a sanctuary to relax and unwind. She and her husband had previously remodeled their entire house except for the Master Bath which was dark, tight and tired. She wanted a better layout to create a bright, clean, modern space with Calacatta gold marble, navy blue glass tile and cabinets and a sprinkle of gold hardware. The results were stunning... a fresh, clean, modern, bright and beautiful Master Bathroom that our client was thrilled to enjoy for years to come.
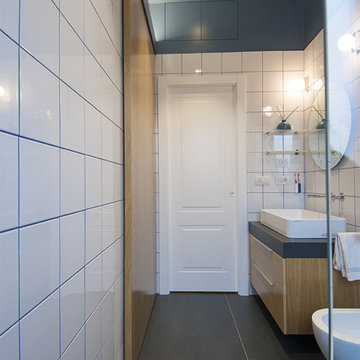
Alice Camandona
Design ideas for a large modern shower room bathroom in Rome with light wood cabinets, an alcove shower, a bidet, white tiles, blue walls, porcelain flooring, a trough sink, quartz worktops, grey floors and grey worktops.
Design ideas for a large modern shower room bathroom in Rome with light wood cabinets, an alcove shower, a bidet, white tiles, blue walls, porcelain flooring, a trough sink, quartz worktops, grey floors and grey worktops.
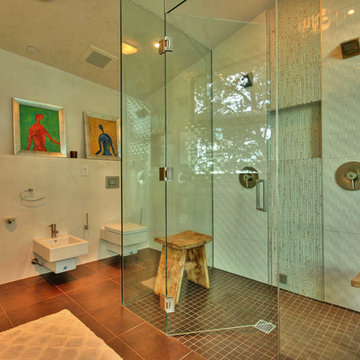
Patrice Jerome
Photo of a modern bathroom in Cincinnati with a double shower, a bidet and white tiles.
Photo of a modern bathroom in Cincinnati with a double shower, a bidet and white tiles.

This luxurious spa-like bathroom was remodeled from a dated 90's bathroom. The entire space was demolished and reconfigured to be more functional. Walnut Italian custom floating vanities, large format 24"x48" porcelain tile that ran on the floor and up the wall, marble countertops and shower floor, brass details, layered mirrors, and a gorgeous white oak clad slat walled water closet. This space just shines!

This luxurious spa-like bathroom was remodeled from a dated 90's bathroom. The entire space was demolished and reconfigured to be more functional. Walnut Italian custom floating vanities, large format 24"x48" porcelain tile that ran on the floor and up the wall, marble countertops and shower floor, brass details, layered mirrors, and a gorgeous white oak clad slat walled water closet. This space just shines!

Our clients wanted to add on to their 1950's ranch house, but weren't sure whether to go up or out. We convinced them to go out, adding a Primary Suite addition with bathroom, walk-in closet, and spacious Bedroom with vaulted ceiling. To connect the addition with the main house, we provided plenty of light and a built-in bookshelf with detailed pendant at the end of the hall. The clients' style was decidedly peaceful, so we created a wet-room with green glass tile, a door to a small private garden, and a large fir slider door from the bedroom to a spacious deck. We also used Yakisugi siding on the exterior, adding depth and warmth to the addition. Our clients love using the tub while looking out on their private paradise!
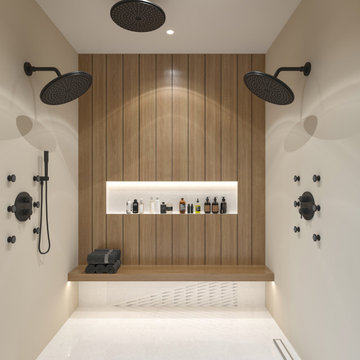
Design ideas for a large modern ensuite bathroom in Phoenix with flat-panel cabinets, light wood cabinets, a freestanding bath, a double shower, a bidet, a submerged sink, engineered stone worktops, a hinged door, white worktops, an enclosed toilet, double sinks and a built in vanity unit.

The kitchen and bathroom renovations have resulted in a large Main House with modern grey accents. The kitchen was upgraded with new quartz countertops, cabinetry, an under-mount sink, and stainless steel appliances, including a double oven. The white farm sink looks excellent when combined with the Havenwood chevron mosaic porcelain tile. Over the island kitchen island panel, functional recessed lighting, and pendant lights provide that luxury air.
Remarkable features such as the tile flooring, a tile shower, and an attractive screen door slider were used in the bathroom remodeling. The Feiss Mercer Oil-Rubbed Bronze Bathroom Vanity Light, which is well-blended to the Grey Shakers cabinet and Jeffrey Alexander Merrick Cabinet Pull in Matte Black serving as sink base cabinets, has become a centerpiece of this bathroom renovation.
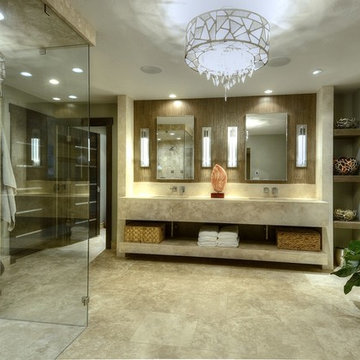
Paul Kohlman Photographer
Design ideas for a large modern ensuite bathroom in Denver with a freestanding bath, a built-in shower, a bidet, beige tiles, stone slabs, grey walls, porcelain flooring, a submerged sink and solid surface worktops.
Design ideas for a large modern ensuite bathroom in Denver with a freestanding bath, a built-in shower, a bidet, beige tiles, stone slabs, grey walls, porcelain flooring, a submerged sink and solid surface worktops.

A professional couple wanted a luxurious, yet serene master bathroom/spa. They are fascinated with the modern, simple look that exudes beauty and relaxation. Their “wish list”: Enlarged bathroom; walk-in steam shower; heated shower bench built long enough to lay on; natural light; easy to maintain; modern shower fixtures. The interior finishes had to be soothing and beautiful. The outcome is spectacular!
Modern Bathroom with a Bidet Ideas and Designs
1

 Shelves and shelving units, like ladder shelves, will give you extra space without taking up too much floor space. Also look for wire, wicker or fabric baskets, large and small, to store items under or next to the sink, or even on the wall.
Shelves and shelving units, like ladder shelves, will give you extra space without taking up too much floor space. Also look for wire, wicker or fabric baskets, large and small, to store items under or next to the sink, or even on the wall.  The sink, the mirror, shower and/or bath are the places where you might want the clearest and strongest light. You can use these if you want it to be bright and clear. Otherwise, you might want to look at some soft, ambient lighting in the form of chandeliers, short pendants or wall lamps. You could use accent lighting around your modern bath in the form to create a tranquil, spa feel, as well.
The sink, the mirror, shower and/or bath are the places where you might want the clearest and strongest light. You can use these if you want it to be bright and clear. Otherwise, you might want to look at some soft, ambient lighting in the form of chandeliers, short pendants or wall lamps. You could use accent lighting around your modern bath in the form to create a tranquil, spa feel, as well. 