Modern Bathroom with Wood-effect Tiles Ideas and Designs
Refine by:
Budget
Sort by:Popular Today
1 - 20 of 266 photos
Item 1 of 3

Inspiration for a large modern ensuite wet room bathroom in Denver with medium wood cabinets, beige walls, a vessel sink, black floors, a hinged door, brown tiles, ceramic flooring and wood-effect tiles.

Stunning Primary bathroom as part of a new construction
Inspiration for a large modern ensuite bathroom in Los Angeles with a freestanding bath, a corner shower, brown tiles, wood-effect tiles and a hinged door.
Inspiration for a large modern ensuite bathroom in Los Angeles with a freestanding bath, a corner shower, brown tiles, wood-effect tiles and a hinged door.

Inspiration for a medium sized modern ensuite bathroom in San Diego with shaker cabinets, brown cabinets, a freestanding bath, a double shower, brown tiles, wood-effect tiles, white walls, ceramic flooring, an integrated sink, engineered stone worktops, white floors, a hinged door, beige worktops, double sinks and a built in vanity unit.

Large modern bathroom in Los Angeles with flat-panel cabinets, brown cabinets, a two-piece toilet, beige tiles, wood-effect tiles, white walls, ceramic flooring, a submerged sink, beige floors, an open shower, white worktops, a single sink and a built in vanity unit.

Inspiration for a medium sized modern ensuite bathroom in Los Angeles with a shower/bath combination, brown tiles, wood-effect tiles, brown walls, limestone flooring, grey floors, brown worktops, a wood ceiling and wood walls.

Photo of a small modern bathroom in Toronto with shaker cabinets, grey cabinets, a built-in shower, a two-piece toilet, grey tiles, wood-effect tiles, white walls, porcelain flooring, a submerged sink, engineered stone worktops, grey floors, a sliding door, white worktops, a shower bench, a single sink, a built in vanity unit and tongue and groove walls.
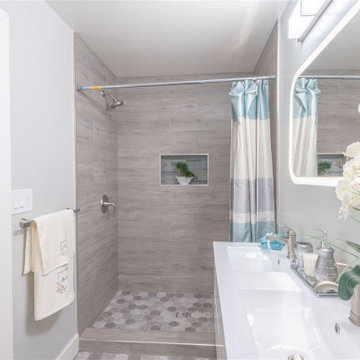
Photo of a medium sized modern bathroom in San Francisco with flat-panel cabinets, white cabinets, an alcove bath, a two-piece toilet, grey tiles, wood-effect tiles, grey walls, ceramic flooring, an integrated sink, grey floors, a shower curtain, white worktops, double sinks and a floating vanity unit.

Design ideas for a small modern shower room bathroom in Other with flat-panel cabinets, blue cabinets, an alcove shower, white tiles, wood-effect tiles, white walls, an integrated sink, solid surface worktops, brown floors, a sliding door, blue worktops, an enclosed toilet, a single sink, a floating vanity unit and a drop ceiling.

Meuble vasque : RICHARDSON
Matière :
Placage chêne clair.
Plan vasque en céramique.
Niche et colonne murale :
Matière : MDF teinté en noir.
Miroir led rétro éclairé : LEROY MERLIN
Robinetterie : HANS GROHE

We were approached by a San Francisco firefighter to design a place for him and his girlfriend to live while also creating additional units he could sell to finance the project. He grew up in the house that was built on this site in approximately 1886. It had been remodeled repeatedly since it was first built so that there was only one window remaining that showed any sign of its Victorian heritage. The house had become so dilapidated over the years that it was a legitimate candidate for demolition. Furthermore, the house straddled two legal parcels, so there was an opportunity to build several new units in its place. At our client’s suggestion, we developed the left building as a duplex of which they could occupy the larger, upper unit and the right building as a large single-family residence. In addition to design, we handled permitting, including gathering support by reaching out to the surrounding neighbors and shepherding the project through the Planning Commission Discretionary Review process. The Planning Department insisted that we develop the two buildings so they had different characters and could not be mistaken for an apartment complex. The duplex design was inspired by Albert Frey’s Palm Springs modernism but clad in fibre cement panels and the house design was to be clad in wood. Because the site was steeply upsloping, the design required tall, thick retaining walls that we incorporated into the design creating sunken patios in the rear yards. All floors feature generous 10 foot ceilings and large windows with the upper, bedroom floors featuring 11 and 12 foot ceilings. Open plans are complemented by sleek, modern finishes throughout.
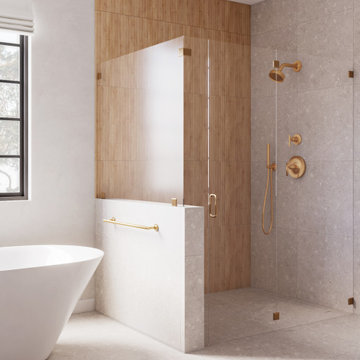
Curbless shower
Design ideas for a large modern ensuite bathroom in Orange County with flat-panel cabinets, light wood cabinets, a freestanding bath, a built-in shower, grey tiles, wood-effect tiles, engineered stone worktops, grey floors, a hinged door, grey worktops, double sinks and a floating vanity unit.
Design ideas for a large modern ensuite bathroom in Orange County with flat-panel cabinets, light wood cabinets, a freestanding bath, a built-in shower, grey tiles, wood-effect tiles, engineered stone worktops, grey floors, a hinged door, grey worktops, double sinks and a floating vanity unit.

This is an example of a medium sized modern grey and brown family bathroom in Cardiff with flat-panel cabinets, light wood cabinets, a walk-in shower, a one-piece toilet, brown tiles, wood-effect tiles, pink walls, vinyl flooring, a wall-mounted sink, engineered stone worktops, beige floors, an open shower, white worktops, a wall niche, a single sink and a floating vanity unit.
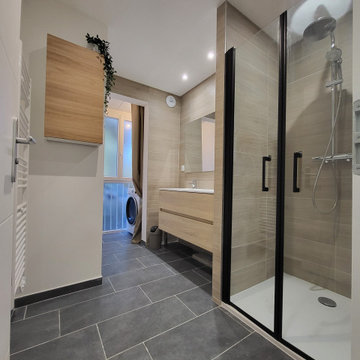
Design ideas for a medium sized modern bathroom in Marseille with light wood cabinets, beige tiles, wood-effect tiles, beige walls, solid surface worktops, grey floors, a hinged door, white worktops and double sinks.

Boasting a modern yet warm interior design, this house features the highly desired open concept layout that seamlessly blends functionality and style, but yet has a private family room away from the main living space. The family has a unique fireplace accent wall that is a real show stopper. The spacious kitchen is a chef's delight, complete with an induction cook-top, built-in convection oven and microwave and an oversized island, and gorgeous quartz countertops. With three spacious bedrooms, including a luxurious master suite, this home offers plenty of space for family and guests. This home is truly a must-see!

Reforma de baño, pasando de baño de invitados a baño completo. Nuevos revestimientos, con suelo y pared de ducha en conjunto. Baño de luz led sobre la pared de la ducha, combinación de acabado madera con color blanco. Mampara de vidrio con apertura hacia adentro y hacia afuera. Elementos sanitarios roca.

Tub area of a wet room master bath with wood look wall tile to match the cabinetry. Illuminated niche over free standing tub.
This is an example of a large modern ensuite wet room bathroom in Atlanta with flat-panel cabinets, light wood cabinets, a freestanding bath, a two-piece toilet, brown tiles, wood-effect tiles, white walls, porcelain flooring, a submerged sink, engineered stone worktops, beige floors, a hinged door, white worktops, a wall niche, double sinks and a built in vanity unit.
This is an example of a large modern ensuite wet room bathroom in Atlanta with flat-panel cabinets, light wood cabinets, a freestanding bath, a two-piece toilet, brown tiles, wood-effect tiles, white walls, porcelain flooring, a submerged sink, engineered stone worktops, beige floors, a hinged door, white worktops, a wall niche, double sinks and a built in vanity unit.

We were approached by a San Francisco firefighter to design a place for him and his girlfriend to live while also creating additional units he could sell to finance the project. He grew up in the house that was built on this site in approximately 1886. It had been remodeled repeatedly since it was first built so that there was only one window remaining that showed any sign of its Victorian heritage. The house had become so dilapidated over the years that it was a legitimate candidate for demolition. Furthermore, the house straddled two legal parcels, so there was an opportunity to build several new units in its place. At our client’s suggestion, we developed the left building as a duplex of which they could occupy the larger, upper unit and the right building as a large single-family residence. In addition to design, we handled permitting, including gathering support by reaching out to the surrounding neighbors and shepherding the project through the Planning Commission Discretionary Review process. The Planning Department insisted that we develop the two buildings so they had different characters and could not be mistaken for an apartment complex. The duplex design was inspired by Albert Frey’s Palm Springs modernism but clad in fibre cement panels and the house design was to be clad in wood. Because the site was steeply upsloping, the design required tall, thick retaining walls that we incorporated into the design creating sunken patios in the rear yards. All floors feature generous 10 foot ceilings and large windows with the upper, bedroom floors featuring 11 and 12 foot ceilings. Open plans are complemented by sleek, modern finishes throughout.
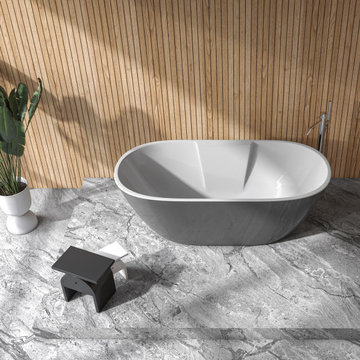
Do you love long, luxurious soaks in the tub? Then the Ronda Bathtub Series by Vinnova is made for you. With its rounded rectangular design, this standalone piece features ergonomic curves that lend added comfort to your bathing experience. It’s the perfect, eye-catching addition to a large or master bath with a contemporary style motif.
Model# 262063-BAT-GR
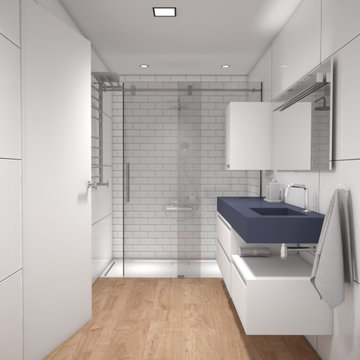
This is an example of a small modern shower room bathroom in Other with flat-panel cabinets, blue cabinets, an alcove shower, white tiles, wood-effect tiles, white walls, an integrated sink, solid surface worktops, brown floors, a sliding door, blue worktops, an enclosed toilet, a single sink, a floating vanity unit and a drop ceiling.
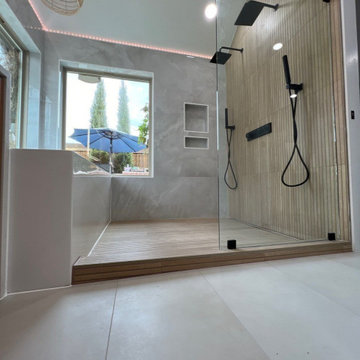
Design ideas for a modern ensuite bathroom in Dallas with a freestanding bath, a shower/bath combination, wood-effect tiles, ceramic flooring, an open shower and a wall niche.
Modern Bathroom with Wood-effect Tiles Ideas and Designs
1

 Shelves and shelving units, like ladder shelves, will give you extra space without taking up too much floor space. Also look for wire, wicker or fabric baskets, large and small, to store items under or next to the sink, or even on the wall.
Shelves and shelving units, like ladder shelves, will give you extra space without taking up too much floor space. Also look for wire, wicker or fabric baskets, large and small, to store items under or next to the sink, or even on the wall.  The sink, the mirror, shower and/or bath are the places where you might want the clearest and strongest light. You can use these if you want it to be bright and clear. Otherwise, you might want to look at some soft, ambient lighting in the form of chandeliers, short pendants or wall lamps. You could use accent lighting around your modern bath in the form to create a tranquil, spa feel, as well.
The sink, the mirror, shower and/or bath are the places where you might want the clearest and strongest light. You can use these if you want it to be bright and clear. Otherwise, you might want to look at some soft, ambient lighting in the form of chandeliers, short pendants or wall lamps. You could use accent lighting around your modern bath in the form to create a tranquil, spa feel, as well. 