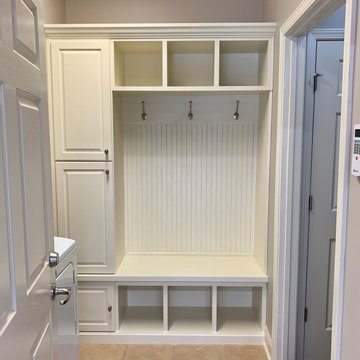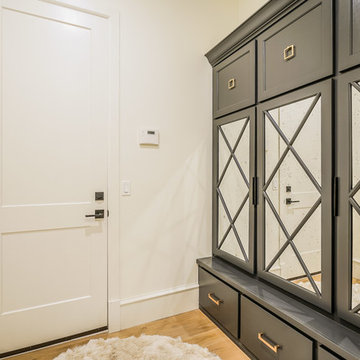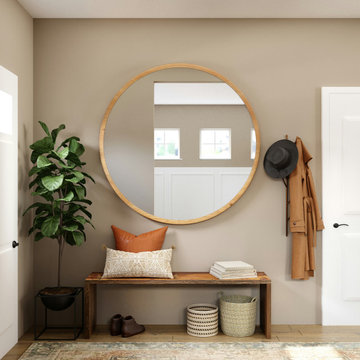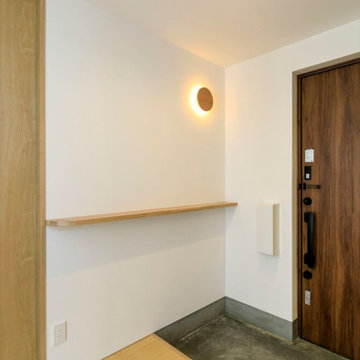Modern Beige Entrance Ideas and Designs
Refine by:
Budget
Sort by:Popular Today
1 - 20 of 3,974 photos
Item 1 of 3
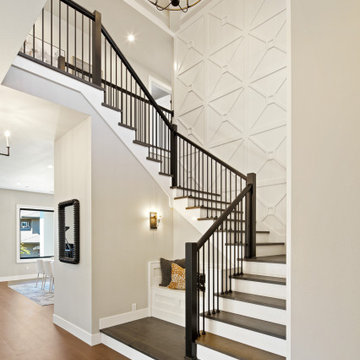
Modern Italian home front-facing balcony featuring three outdoor-living areas, six bedrooms, two garages, and a living driveway.
Expansive modern entrance in Portland.
Expansive modern entrance in Portland.
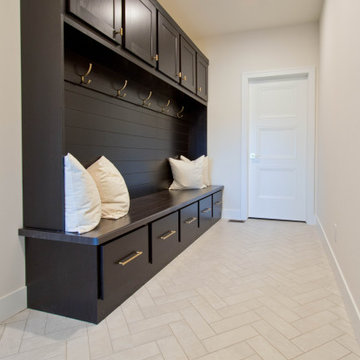
Entryway Storage Locker by Aspect Cabinetry, Mink on Poplar | Herringbone Entryway Tile, NY2LA in Malibu White
Design ideas for a modern boot room in Other with white walls, porcelain flooring and white floors.
Design ideas for a modern boot room in Other with white walls, porcelain flooring and white floors.
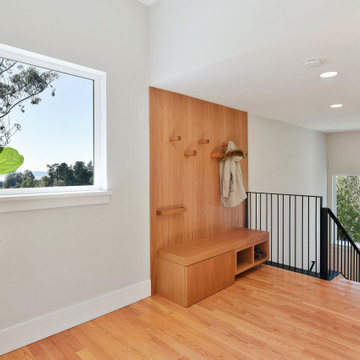
Custom designed and built entry coat rack, bench and shoe storage. Custom designed and built metal guardrail and handrail
This is an example of a modern foyer in San Francisco with light hardwood flooring.
This is an example of a modern foyer in San Francisco with light hardwood flooring.

Photo of a large modern foyer in Dallas with white walls, marble flooring, a double front door, a metal front door and multi-coloured floors.
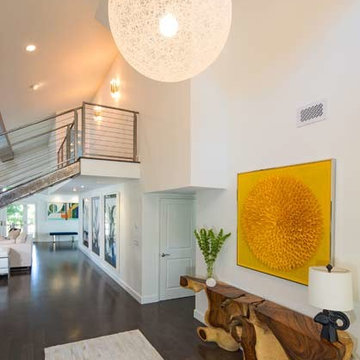
Inspiration for a medium sized modern hallway in Los Angeles with white walls and dark hardwood flooring.
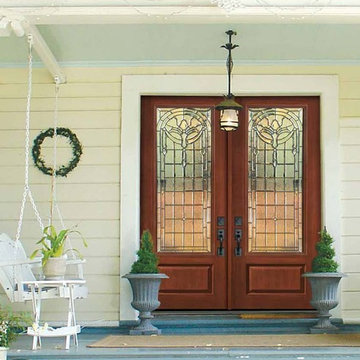
Premium Fiberglass Doors
GlassCraft's Premium Fiberglass Doors "look so good, you'll think they're wood." The GlassCraft difference is in the wood grain detail, texture and depth of color, unmatched by any fiberglass door in the market today. Please visit us at our showroom, or call your local distributor to view our latest premium fiberglass lines, the Estate and Artisan Collections. A variety of complementary options are also available to suit every homeowner's taste and requirements.
The TECHNOLOGY
Using a patented silicone casting with unique Nickle Vapor Deposition Technology, GlassCraft authentically reproduces the natural wood grain surface into a fiberglass door skin. This process starts with hand-selected pieces of wood to build a master wood door with the most desirable wood grains and patterns. A silicone mold is made of the wood door that will accurately copy the finest details of the wood grain. This silicone copy is then transferred into a fiberglass door mold using Nickel Vapor Deposition Technology. The result is a most authentic fiberglass door that looks and feels just like real wood, even up close.
THE BENEFITS
- Energy Star qualified
- Authentic and realistic wood grains
- No rot composite door tops and bottoms
- CFC-Free polyurethane closed cell foam core
- 3 1/2" engineered laminated strand lumber stiles
- Durability even in extreme internal and external temperate differences
- Windstorm and Impact Approved in Texas and Florida
THE OPTIONS
- 10 Wood Grains
Oak, Mahogany, Cherry, Fir, Rustic Oak, Reclaimed Mahogany, Antique Cherry, Cottage Fir, Pacific Knotty Alder and American Black Walnut
- GBG or "Grille-between-the-Glass"
The Vincilites Series of decorative "grille-between-the-glass" or GBG doors are patented and unique in design and appearance. Inspired by the beauty of wrought iron, the GBG doors are available in eight design series, all finished in antique black and mounted between two pieces of tempered safety glass. Available in all door sizes, three glass texture options and more.
- Exterior Wrought Iron Grilles: The Ferralites Series features real hand-made wrought iron grilles mounted to the exterior side of the door lite. The grilles are operable and "hinged" to allow the grille to be opened for ease of cleaning. Available in three design style series and and three glass texture and obscurity options. The glass panels use tempered safety glass, and two-layer-thick safety glass panel.
- Decorative Glass Panels
Vitrilites Decorative Glass Series feature hand-made leaded glass panels, each with crystal obscure glass textures and hand-cut and beveled glass highlights. Available in six unique designs and feature GlassCraft's "satin nickel" came color or "antique black" came color.
- Speakeasies, Straps and Clavos
Install decorative door straps, "clavos" or door nails, and speakeasies onto the face of the door to give it a rustic or antique look. All are handmade and crafted from real iron by GlassCraft's dedicated artisans.
SKU MCR18195_DF834P2
Prehung SKU DF834P2
Associated Door SKU MCR18195
Associated Products skus No
Door Configuration Double Door
Prehung Options Prehung, Slab
Material Fiberglass
Door Width- 2(32")[5'-4"]
2(36")[6'-0"]
Door height 96 in. (8-0)
Door Size 5'-4" x 8'-0"
6'-0" x 8'-0"
Thickness (inch) 1 3/4 (1.75)
Rough Opening 67" x 99.5"
75" x 99.5"
DP Rating No
Product Type Entry Door
Door Type Exterior
Door Style No
Lite Style 3/4 Lite
Panel Style 1 Panel
Approvals No
Door Options No
Door Glass Type Double Glazed
Door Glass Features No
Glass Texture No
Glass Caming Black Came
Door Model Palacio
Door Construction No
Collection Decorative Glass
Brand GC
Shipping Size (w)"x (l)"x (h)" 25" (w)x 108" (l)x 52" (h)
Weight 450.0000
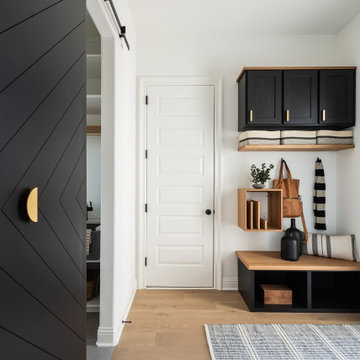
Modern Mud Room with Floating Charging Station
This is an example of a small modern boot room in Dallas with white walls, light hardwood flooring, a black front door and a single front door.
This is an example of a small modern boot room in Dallas with white walls, light hardwood flooring, a black front door and a single front door.
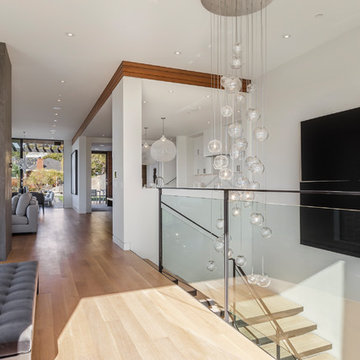
Rob Jordan
Design ideas for a large modern foyer in San Francisco with light hardwood flooring.
Design ideas for a large modern foyer in San Francisco with light hardwood flooring.
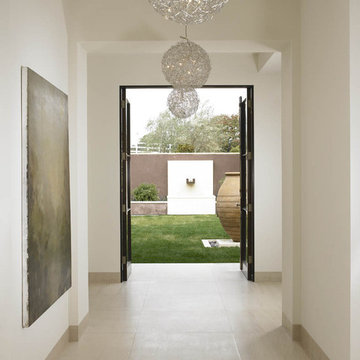
Inspiration for a modern entrance in San Diego with white walls, travertine flooring and beige floors.

Medium sized modern foyer in Boise with a double front door, a light wood front door, white walls, laminate floors and grey floors.
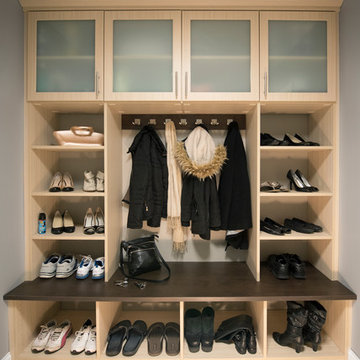
Designed by Lina Meile of Closet Works
Open face Shaker style Thermofoil doors with white frosted glass panel inserts to further the light, airy theme of the home and blend with the rest of the remodeling. Bar style brushed chrome handles complete the modern look.
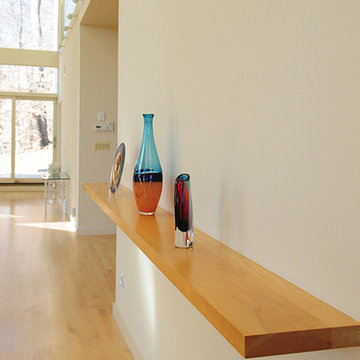
custom solid oak floating shelf displays art glass at entry of house. at entry of house you have a view through entire house out through sliding glass doors to terrace
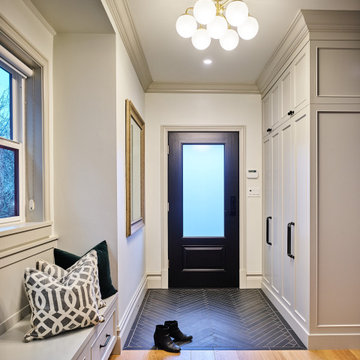
What makes a difference is the grand welcoming feeling when you step into the home. There is plenty of space for jackets and shoes, but the custom bench and open floor plan offers a calming and restful introduction to the rest of the home.
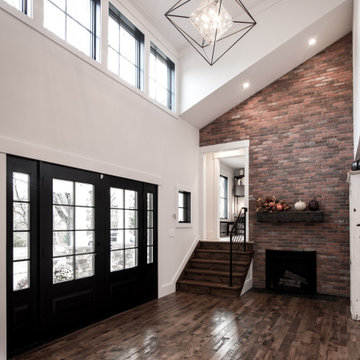
High ceiling alert! In this Modern Farmhouse renovation, we were asked to make this entry foyer more bright and airy. So, how’d we do it? Simple - bring in natural light from above! In this renovation, we designed new clerestory windows way up high. It took rebuilding the roof framing in the area to accomplish, but we figured that out. ? A quick design tip ... the higher you can bring natural light into a space, the deeper it can travel into a space, making the most effective use of daylight possible.

Benjamin Benschneider
Inspiration for a large modern front door in Dallas with white walls, limestone flooring, a pivot front door, a black front door and white floors.
Inspiration for a large modern front door in Dallas with white walls, limestone flooring, a pivot front door, a black front door and white floors.

Even before you open this door and you immediately get that "wow factor" with a glittering view of the Las Vegas Strip and the city lights. Walk through and you'll experience client's vision for a clean modern home instantly.
Modern Beige Entrance Ideas and Designs
1
