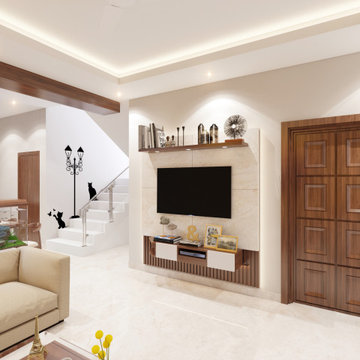Modern Beige Games Room Ideas and Designs
Refine by:
Budget
Sort by:Popular Today
1 - 20 of 4,883 photos
Item 1 of 3

a small family room provides an area for television at the open kitchen and living space
Photo of a small modern open plan games room in Orange County with white walls, light hardwood flooring, a standard fireplace, a stone fireplace surround, a wall mounted tv, multi-coloured floors, wood walls and a chimney breast.
Photo of a small modern open plan games room in Orange County with white walls, light hardwood flooring, a standard fireplace, a stone fireplace surround, a wall mounted tv, multi-coloured floors, wood walls and a chimney breast.
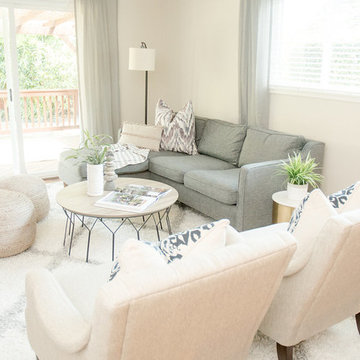
Quiana Marie Photography
Modern meets Coastal Design
Design ideas for a small modern open plan games room in San Francisco with beige walls, dark hardwood flooring, a freestanding tv and brown floors.
Design ideas for a small modern open plan games room in San Francisco with beige walls, dark hardwood flooring, a freestanding tv and brown floors.
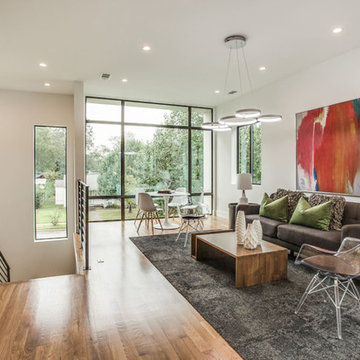
Shoot2Sell and Fifth Dimension Design LLC
Design ideas for a medium sized modern mezzanine games room in Dallas with a game room, white walls, light hardwood flooring, no fireplace and a built-in media unit.
Design ideas for a medium sized modern mezzanine games room in Dallas with a game room, white walls, light hardwood flooring, no fireplace and a built-in media unit.
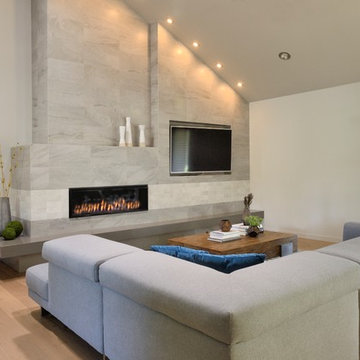
Large format porcelain tile fireplace with horizontal band of textured limestone. To enhance visual interest, the fireplace design follows the ceiling angle.
Photographer: terrynathanphoto.com
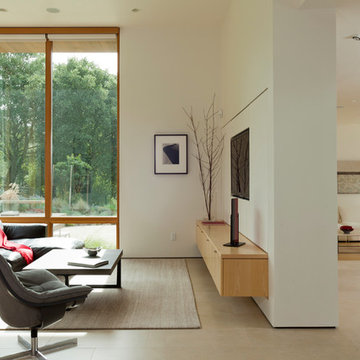
Russell Abraham
This is an example of a medium sized modern open plan games room in San Francisco with white walls, no fireplace, a built-in media unit and porcelain flooring.
This is an example of a medium sized modern open plan games room in San Francisco with white walls, no fireplace, a built-in media unit and porcelain flooring.
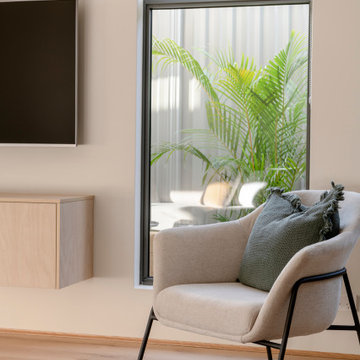
Cosy Living Room at the Vienna Display Home in Byford
This is an example of a modern games room in Perth.
This is an example of a modern games room in Perth.
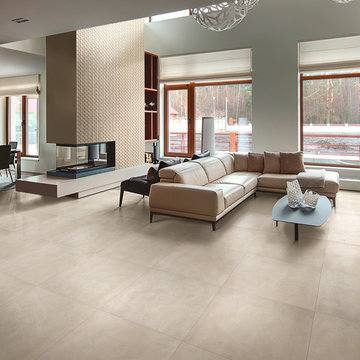
Bodenfliese beige 80x80cm
Inspiration for a large modern open plan games room in Stuttgart with white walls, ceramic flooring and beige floors.
Inspiration for a large modern open plan games room in Stuttgart with white walls, ceramic flooring and beige floors.
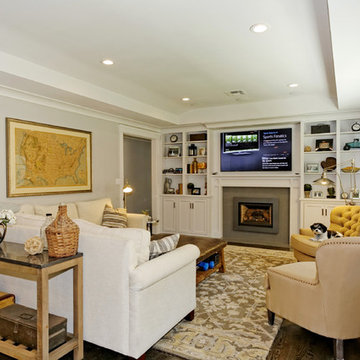
Rich Anderson
Inspiration for a large modern open plan games room in San Francisco with grey walls, dark hardwood flooring and a built-in media unit.
Inspiration for a large modern open plan games room in San Francisco with grey walls, dark hardwood flooring and a built-in media unit.
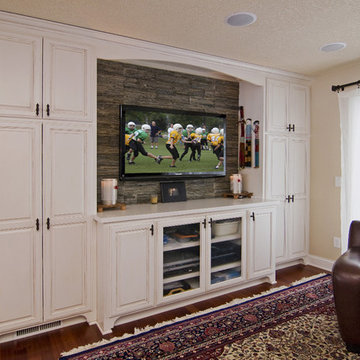
This property was purchased by a lovely empty nester couple that was looking for a home that offered primarily one level living. This late 1950’s rambler was outdated with sight line issues and included a claustrophobic kitchen that was separated from the main dining room. One of the challenges we encountered was figuring out a way to create an open floor plan with good sight lines while removing the structural obstacles including a supporting wall and a stand alone island that was too large for the size of the kitchen. In addition, we needed to add cabinets which would allow the kitchen to remain functional, open. We had a fairly small kitchen footprint and 8 ft. ceilings, which meant we had to be very strategic with our takeaways and additions to room.
To remove the load bearing wall and open up the kitchen to the dining room, we cut the roof trusses and installed a beam flush with the ceiling. The two structural posts were designed into the cabinet façade to appear as a design element as opposed to a structural element. We designed short upper cabinets with glass against the 8 ft. ceiling to achieve the sight lines and open feeling the homeowners desired. New custom built cabinets were installed and finished with a custom oil rubbed glaze. A glass tiled backsplash, granite countertops, and Brazilian Cherry flooring upgraded this dated space into the modern upscale look the designer envisioned. We also removed the center island and added a smaller “floating” island on wheels that made the kitchen space more open and functional.
Once the partition walls came down, the owners saw the designer's vision as a spacious, flowing floor plan centered on an elegant kitchen with a quaint lounging area flanked by a functional family room, living room, and dining room. By creating a functional design within the original exterior walls this allowed our client the ability to add detailed finishes and upgrade materials and still within their original budget.

Photo of a small modern enclosed games room in Los Angeles with grey walls, laminate floors, a wall mounted tv and grey floors.

Design ideas for a large modern open plan games room in Paris with a home bar, white walls, light hardwood flooring, no fireplace and brown floors.
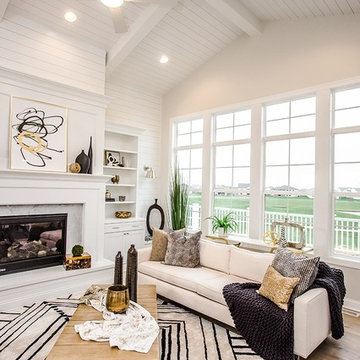
Photography by Aly Carroll/ www.alycarroll.com
Design ideas for a modern games room in Other.
Design ideas for a modern games room in Other.

Inspiration for a medium sized modern open plan games room in Detroit with brown walls, porcelain flooring, a standard fireplace, a stone fireplace surround, a wall mounted tv and beige floors.
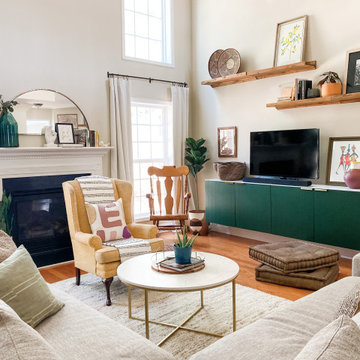
This is an example of a large modern open plan games room in Atlanta with medium hardwood flooring, a standard fireplace and a freestanding tv.
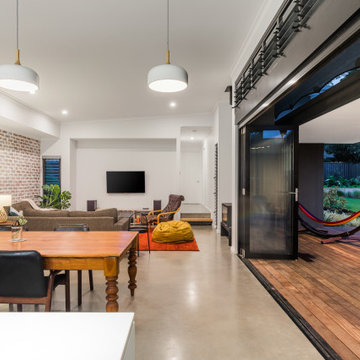
Zen Living created an open and seamless living space throughout using Industrial Styled Polished Concrete.
Medium sized modern games room in Perth with white walls.
Medium sized modern games room in Perth with white walls.
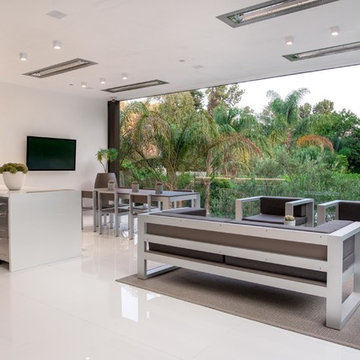
Photography by Matthew Momberger
Expansive modern open plan games room in Los Angeles with white walls, marble flooring, a wall mounted tv and white floors.
Expansive modern open plan games room in Los Angeles with white walls, marble flooring, a wall mounted tv and white floors.

The ample use of hard surfaces, such as glass, metal and limestone was softened in this living room with the integration of movement in the stone and the addition of various woods. The art is by Hilario Gutierrez.
Project Details // Straight Edge
Phoenix, Arizona
Architecture: Drewett Works
Builder: Sonora West Development
Interior design: Laura Kehoe
Landscape architecture: Sonoran Landesign
Photographer: Laura Moss
https://www.drewettworks.com/straight-edge/
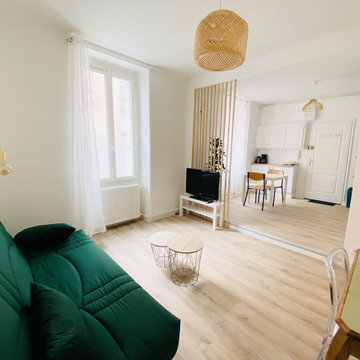
Rénovation d’un petit T2 de 35m² pour de la location meublée :
- Modification des espaces pour créer une chambre plus spacieuse et lumineuse avec une salle de bain et un WC séparé.
- Ouverture de l’espace cuisine / salon
- Réfection des peintures et des sols

Full white oak engineered hardwood flooring, black tri folding doors, stone backsplash fireplace, methanol fireplace, modern fireplace, open kitchen with restoration hardware lighting. Living room leads to expansive deck.
Modern Beige Games Room Ideas and Designs
1
