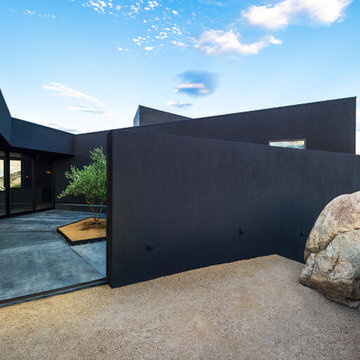Modern Bungalow House Exterior Ideas and Designs
Refine by:
Budget
Sort by:Popular Today
141 - 160 of 11,133 photos
Item 1 of 4

A crisp contemporary update of a classic California ranch style home started off with a more cosmetic facelift that kept many of the room functions in place. After design options were unveiled the owners gravitated toward flipping, moving and expanding rooms eventually enlarging the home by a thousand square feet. Built by Live Oak Construction, landscape design by Shades Of Green, photos by Paul Dyer Photography.
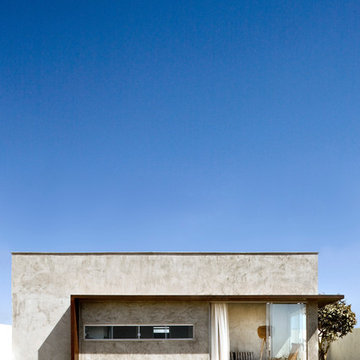
Edgard Cesar
Design ideas for a gey modern bungalow house exterior in Other with a flat roof.
Design ideas for a gey modern bungalow house exterior in Other with a flat roof.

This house is a simple elegant structure - more permanent camping than significant imposition. The external deck with inverted hip roof extends the interior living spaces.
Photo; Guy Allenby
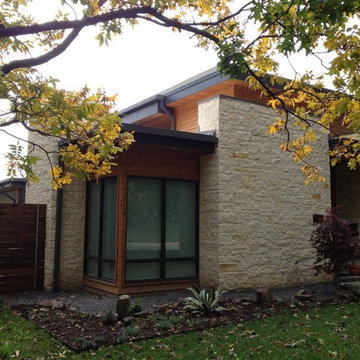
Greico Modern Homes - Dallas
www.greicohomes.com
www.facebook.com/GreicoModernHomes
Design ideas for a large and gey modern bungalow detached house in Dallas with stone cladding.
Design ideas for a large and gey modern bungalow detached house in Dallas with stone cladding.

sprawling ranch estate home w/ stone and stucco exterior
Expansive and multi-coloured modern bungalow render detached house in Other with a hip roof, a shingle roof and a grey roof.
Expansive and multi-coloured modern bungalow render detached house in Other with a hip roof, a shingle roof and a grey roof.

Form and function meld in this smaller footprint ranch home perfect for empty nesters or young families.
Small and brown modern bungalow detached house in Indianapolis with mixed cladding, a butterfly roof, a mixed material roof, a brown roof and board and batten cladding.
Small and brown modern bungalow detached house in Indianapolis with mixed cladding, a butterfly roof, a mixed material roof, a brown roof and board and batten cladding.
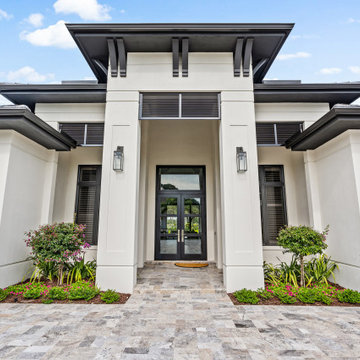
Inspiration for a large and white modern bungalow render detached house in Miami with a hip roof, a tiled roof and a grey roof.
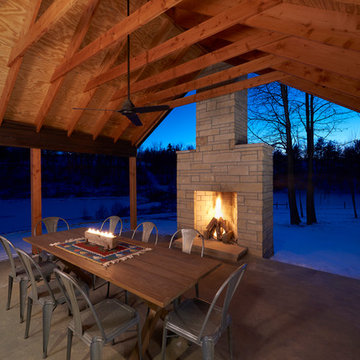
Photography: Hector Corante
Design ideas for a small and black modern bungalow house exterior in Columbus with wood cladding.
Design ideas for a small and black modern bungalow house exterior in Columbus with wood cladding.

This Multi-purpose shed was designed to accompany an existing modern waterfront property on the north shore of Montauk, NY. The program called for the shed to be used for bike storage and access, and, a yoga studio. The shed has a highly ventilated basement which houses the pool equipment for an existing side yard dunking pool. Other features included: surfboard storage, an outdoor shower and decorative walkways, fencing and gates.
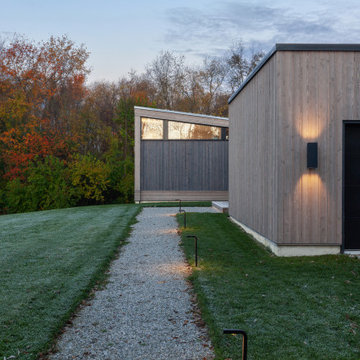
East Entry Approach at Dawn - Architect: HAUS | Architecture For Modern Lifestyles - Builder: WERK | Building Modern - Photo: HAUS
Design ideas for a medium sized and gey modern bungalow side detached house in Indianapolis with wood cladding, a lean-to roof, a metal roof and a grey roof.
Design ideas for a medium sized and gey modern bungalow side detached house in Indianapolis with wood cladding, a lean-to roof, a metal roof and a grey roof.

This is an example of a small and brown modern bungalow tiny house in Los Angeles with wood cladding, a lean-to roof and shiplap cladding.

Featured here are Bistro lights over the swimming pool. These are connected using 1/4" cable strung across from the fence to the house. We've also have an Uplight shinning up on this beautiful 4 foot Yucca Rostrata.

This charming ranch on the north fork of Long Island received a long overdo update. All the windows were replaced with more modern looking black framed Andersen casement windows. The front entry door and garage door compliment each other with the a column of horizontal windows. The Maibec siding really makes this house stand out while complimenting the natural surrounding. Finished with black gutters and leaders that compliment that offer function without taking away from the clean look of the new makeover. The front entry was given a streamlined entry with Timbertech decking and Viewrail railing. The rear deck, also Timbertech and Viewrail, include black lattice that finishes the rear deck with out detracting from the clean lines of this deck that spans the back of the house. The Viewrail provides the safety barrier needed without interfering with the amazing view of the water.
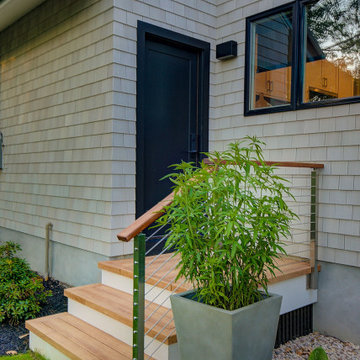
This charming ranch on the north fork of Long Island received a long overdo update. All the windows were replaced with more modern looking black framed Andersen casement windows. The front entry door and garage door compliment each other with the a column of horizontal windows. The Maibec siding really makes this house stand out while complimenting the natural surrounding. Finished with black gutters and leaders that compliment that offer function without taking away from the clean look of the new makeover. The front entry was given a streamlined entry with Timbertech decking and Viewrail railing. The rear deck, also Timbertech and Viewrail, include black lattice that finishes the rear deck with out detracting from the clean lines of this deck that spans the back of the house. The Viewrail provides the safety barrier needed without interfering with the amazing view of the water.

Yard was just plain basic front yard with rock. Keeping the same rock to reduce the cost, I added some artificial turf and pulled the rock back then re distributed it throughout the rest of the yard where it was thin. I added some trees plants and irrigation. Last I added some concrete paver walk way in the form of steppers.

Design ideas for a small and black modern bungalow render semi-detached house in San Francisco with a pitched roof and a shingle roof.

Photography by Lucas Henning.
Design ideas for a small and gey modern bungalow detached house in Seattle with stone cladding, a lean-to roof and a metal roof.
Design ideas for a small and gey modern bungalow detached house in Seattle with stone cladding, a lean-to roof and a metal roof.

Sunny Daze Photography
Medium sized and beige modern bungalow render detached house in Boise with a shingle roof.
Medium sized and beige modern bungalow render detached house in Boise with a shingle roof.
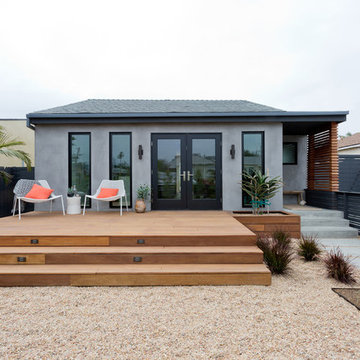
Front Yard Deck and Entry
This is an example of a small and gey modern bungalow render detached house in Los Angeles with a pitched roof and a shingle roof.
This is an example of a small and gey modern bungalow render detached house in Los Angeles with a pitched roof and a shingle roof.
Modern Bungalow House Exterior Ideas and Designs
8
