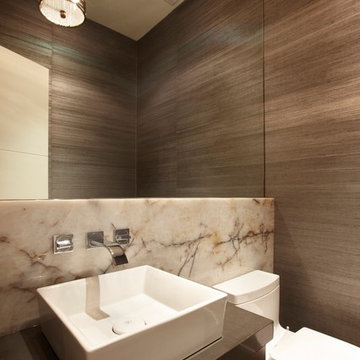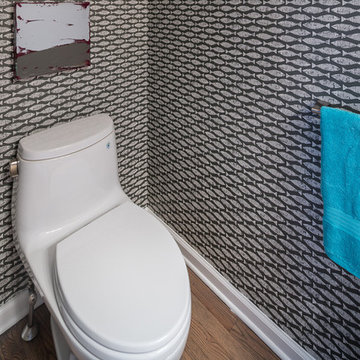Modern Cloakroom with a One-piece Toilet Ideas and Designs
Refine by:
Budget
Sort by:Popular Today
1 - 20 of 1,724 photos
Item 1 of 3

Spacecrafting Inc
Photo of a small modern cloakroom in Minneapolis with open cabinets, medium wood cabinets, a one-piece toilet, light hardwood flooring, a vessel sink, wooden worktops, grey floors and brown worktops.
Photo of a small modern cloakroom in Minneapolis with open cabinets, medium wood cabinets, a one-piece toilet, light hardwood flooring, a vessel sink, wooden worktops, grey floors and brown worktops.

This Australian-inspired new construction was a successful collaboration between homeowner, architect, designer and builder. The home features a Henrybuilt kitchen, butler's pantry, private home office, guest suite, master suite, entry foyer with concealed entrances to the powder bathroom and coat closet, hidden play loft, and full front and back landscaping with swimming pool and pool house/ADU.

Medium sized modern cloakroom in Vancouver with open cabinets, grey cabinets, a one-piece toilet, beige walls, dark hardwood flooring, a wall-mounted sink, engineered stone worktops and brown floors.

Clean lines dominate in this modern powder room.
Design ideas for a modern cloakroom in Toronto with flat-panel cabinets, a one-piece toilet, beige tiles, brown walls, a vessel sink and dark wood cabinets.
Design ideas for a modern cloakroom in Toronto with flat-panel cabinets, a one-piece toilet, beige tiles, brown walls, a vessel sink and dark wood cabinets.

This recreational cabin is a 2800 square foot bungalow and is an all-season retreat for its owners and a short term rental vacation property.
Modern cloakroom in Calgary with flat-panel cabinets, a one-piece toilet, grey walls, vinyl flooring, beige floors, grey worktops, light wood cabinets, a built in vanity unit, grey tiles, porcelain tiles, a submerged sink and engineered stone worktops.
Modern cloakroom in Calgary with flat-panel cabinets, a one-piece toilet, grey walls, vinyl flooring, beige floors, grey worktops, light wood cabinets, a built in vanity unit, grey tiles, porcelain tiles, a submerged sink and engineered stone worktops.

浴室と洗面・トイレの間仕切り壁をガラス間仕切りと引き戸に変更し、狭い空間を広く感じる部屋に。洗面台はTOTOのオクターブの天板だけ使い、椅子が入れるよう手前の収納とつなげて家具作りにしました。
トイレの便器のそばにタオルウォーマーを設置して、夏でも寒い避暑地を快適に過ごせるよう、床暖房もタイル下に埋設しています。

Dark aqua walls set off brass, white, and black accents and hardware in this colorful, modern powder room.
Inspiration for a small modern cloakroom in Milwaukee with raised-panel cabinets, black cabinets, a one-piece toilet, blue walls, a submerged sink, marble worktops, white worktops, a built in vanity unit and wainscoting.
Inspiration for a small modern cloakroom in Milwaukee with raised-panel cabinets, black cabinets, a one-piece toilet, blue walls, a submerged sink, marble worktops, white worktops, a built in vanity unit and wainscoting.

Inspiration for a medium sized modern cloakroom in Other with a one-piece toilet, grey tiles, cement tiles, grey walls, concrete flooring, a vessel sink, engineered stone worktops, grey floors, white worktops and a built in vanity unit.

This powder room, like much of the house, was designed with a minimalist approach. The simple addition of artwork, gives the small room a touch of character and flare.

古民家ゆえ圧倒的にブラウン系の色調が多いので、トイレ空間だけはホワイトを基調としたモノトーン系のカラースキームとしました。安価なイメージにならないようにと、床・壁ともに外国産のセラミックタイルを貼り、間接照明で柔らかい光に包まれるような照明計画としました。
Design ideas for a large modern cloakroom in Osaka with recessed-panel cabinets, black cabinets, a one-piece toilet, white tiles, ceramic tiles, white walls, ceramic flooring, a vessel sink, grey floors, black worktops, a built in vanity unit and a wallpapered ceiling.
Design ideas for a large modern cloakroom in Osaka with recessed-panel cabinets, black cabinets, a one-piece toilet, white tiles, ceramic tiles, white walls, ceramic flooring, a vessel sink, grey floors, black worktops, a built in vanity unit and a wallpapered ceiling.

床と洗面台にアプローチと同じ大理石を施したレストルーム。
This is an example of a modern cloakroom with brown cabinets, a one-piece toilet, black and white tiles, multi-coloured walls, marble flooring, a submerged sink, marble worktops, brown floors and brown worktops.
This is an example of a modern cloakroom with brown cabinets, a one-piece toilet, black and white tiles, multi-coloured walls, marble flooring, a submerged sink, marble worktops, brown floors and brown worktops.

オーナールームトイレ。
正面のアクセントタイルと、間接照明、カウンター上のモザイクタイルがアクセントとなったトイレの空間。奥行き方向いっぱいに貼ったミラーが、室内を広く見せます。
Photo by 海老原一己/Grass Eye Inc
Medium sized modern cloakroom in Tokyo with freestanding cabinets, light wood cabinets, a one-piece toilet, black tiles, porcelain tiles, white walls, porcelain flooring, a built-in sink, laminate worktops, grey floors and beige worktops.
Medium sized modern cloakroom in Tokyo with freestanding cabinets, light wood cabinets, a one-piece toilet, black tiles, porcelain tiles, white walls, porcelain flooring, a built-in sink, laminate worktops, grey floors and beige worktops.

Powder Room
This is an example of a medium sized modern cloakroom in New York with purple walls, porcelain flooring, flat-panel cabinets, white cabinets, a one-piece toilet, grey tiles, white tiles, porcelain tiles, a submerged sink and engineered stone worktops.
This is an example of a medium sized modern cloakroom in New York with purple walls, porcelain flooring, flat-panel cabinets, white cabinets, a one-piece toilet, grey tiles, white tiles, porcelain tiles, a submerged sink and engineered stone worktops.

Murdoch & Company Photography
Design ideas for a small modern cloakroom in New York with a one-piece toilet and a vessel sink.
Design ideas for a small modern cloakroom in New York with a one-piece toilet and a vessel sink.

Powder room with wainscoting and full of color. Walnut wood vanity, blue wainscoting gold mirror and lighting. Hardwood floors throughout refinished to match the home.

Medium sized modern cloakroom in Los Angeles with a one-piece toilet, brick flooring, white floors, a built in vanity unit and wallpapered walls.

Photo of a small modern cloakroom in Chicago with black cabinets, a one-piece toilet, white tiles, porcelain tiles, white walls, medium hardwood flooring, a submerged sink, concrete worktops, multi-coloured floors, grey worktops and a floating vanity unit.

We always say that a powder room is the “gift” you give to the guests in your home; a special detail here and there, a touch of color added, and the space becomes a delight! This custom beauty, completed in January 2020, was carefully crafted through many construction drawings and meetings.
We intentionally created a shallower depth along both sides of the sink area in order to accommodate the location of the door openings. (The right side of the image leads to the foyer, while the left leads to a closet water closet room.) We even had the casing/trim applied after the countertop was installed in order to bring the marble in one piece! Setting the height of the wall faucet and wall outlet for the exposed P-Trap meant careful calculation and precise templating along the way, with plenty of interior construction drawings. But for such detail, it was well worth it.
From the book-matched miter on our black and white marble, to the wall mounted faucet in matte black, each design element is chosen to play off of the stacked metallic wall tile and scones. Our homeowners were thrilled with the results, and we think their guests are too!

Small modern cloakroom in Seattle with a one-piece toilet, grey tiles, porcelain tiles, grey walls, a vessel sink, engineered stone worktops and white worktops.

This is an example of a medium sized modern cloakroom in Chicago with flat-panel cabinets, grey cabinets, a one-piece toilet, beige tiles, ceramic tiles, grey walls, porcelain flooring, engineered stone worktops, grey floors and white worktops.
Modern Cloakroom with a One-piece Toilet Ideas and Designs
1