Modern Cloakroom with Freestanding Cabinets Ideas and Designs
Refine by:
Budget
Sort by:Popular Today
1 - 20 of 320 photos

Powder room with wainscoting and full of color. Walnut wood vanity, blue wainscoting gold mirror and lighting. Hardwood floors throughout refinished to match the home.

Design ideas for a medium sized modern cloakroom in Phoenix with freestanding cabinets, blue cabinets, grey tiles, marble tiles, grey walls, a submerged sink, engineered stone worktops and white worktops.

Design ideas for a medium sized modern cloakroom in New York with freestanding cabinets, distressed cabinets, grey walls, medium hardwood flooring, an integrated sink and concrete worktops.

Powder bath is a mod-inspired blend of old and new. The floating vanity is reminiscent of an old, reclaimed cabinet and bejeweled with gold and black glass hardware. A Carrara marble vessel sink has an organic curved shape, while a spunky black and white hexagon tile is embedded with the mirror. Gold pendants flank the mirror for an added glitz.
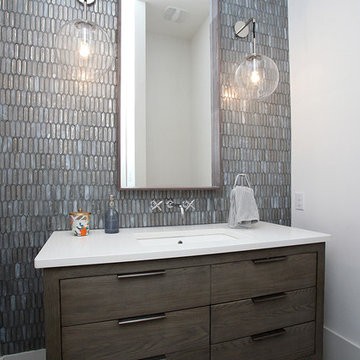
Beautiful soft modern by Canterbury Custom Homes, LLC in University Park Texas. Large windows fill this home with light. Designer finishes include, extensive tile work, wall paper, specialty lighting, etc...

Inspiration for a small modern cloakroom in Omaha with freestanding cabinets, black cabinets, a one-piece toilet, yellow tiles, stone slabs, green walls, light hardwood flooring, a submerged sink, engineered stone worktops, brown floors and white worktops.

The cabin typology redux came out of the owner’s desire to have a house that is warm and familiar, but also “feels like you are on vacation.” The basis of the “Hewn House” design starts with a cabin’s simple form and materiality: a gable roof, a wood-clad body, a prominent fireplace that acts as the hearth, and integrated indoor-outdoor spaces. However, rather than a rustic style, the scheme proposes a clean-lined and “hewned” form, sculpted, to best fit on its urban infill lot.
The plan and elevation geometries are responsive to the unique site conditions. Existing prominent trees determined the faceted shape of the main house, while providing shade that projecting eaves of a traditional log cabin would otherwise offer. Deferring to the trees also allows the house to more readily tuck into its leafy East Austin neighborhood, and is therefore more quiet and secluded.
Natural light and coziness are key inside the home. Both the common zone and the private quarters extend to sheltered outdoor spaces of varying scales: the front porch, the private patios, and the back porch which acts as a transition to the backyard. Similar to the front of the house, a large cedar elm was preserved in the center of the yard. Sliding glass doors open up the interior living zone to the backyard life while clerestory windows bring in additional ambient light and tree canopy views. The wood ceiling adds warmth and connection to the exterior knotted cedar tongue & groove. The iron spot bricks with an earthy, reddish tone around the fireplace cast a new material interest both inside and outside. The gable roof is clad with standing seam to reinforced the clean-lined and faceted form. Furthermore, a dark gray shade of stucco contrasts and complements the warmth of the cedar with its coolness.
A freestanding guest house both separates from and connects to the main house through a small, private patio with a tall steel planter bed.
Photo by Charles Davis Smith
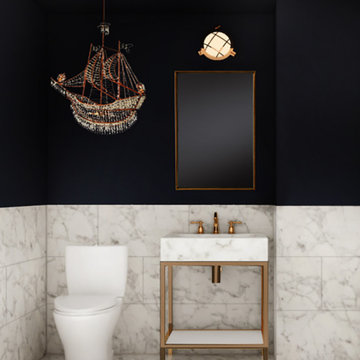
Photo of a modern cloakroom in Toronto with freestanding cabinets, white cabinets, a one-piece toilet, white tiles, marble tiles, marble flooring, marble worktops, white floors, white worktops and a freestanding vanity unit.
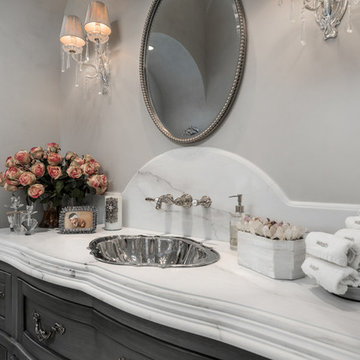
World Renowned Interior Design Firm Fratantoni Interior Designers created this beautiful French Modern Home! They design homes for families all over the world in any size and style. They also have in-house Architecture Firm Fratantoni Design and world class Luxury Home Building Firm Fratantoni Luxury Estates! Hire one or all three companies to design, build and or remodel your home!
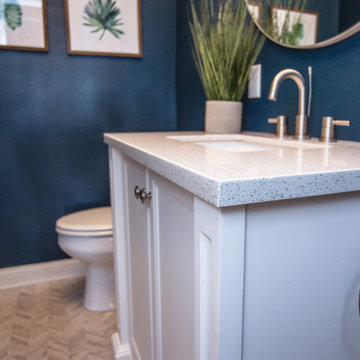
Small modern cloakroom in Other with freestanding cabinets, white cabinets, a one-piece toilet, blue walls, ceramic flooring, a submerged sink, quartz worktops and multi-coloured floors.
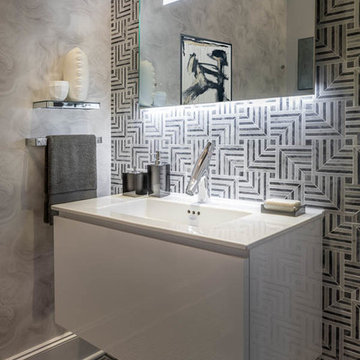
John Paul Key & Chuck Williams
Inspiration for a small modern cloakroom in Houston with freestanding cabinets, white cabinets, a bidet, black and white tiles, marble tiles, marble flooring, an integrated sink and limestone worktops.
Inspiration for a small modern cloakroom in Houston with freestanding cabinets, white cabinets, a bidet, black and white tiles, marble tiles, marble flooring, an integrated sink and limestone worktops.

The room was very small so we had to install a countertop that bumped out from the corner, so a live edge piece with a natural branch formation was perfect! Custom designed live edge countertop from local wood company Meyer Wells. Dark concrete porcelain floor. Chevron glass backsplash wall. Duravit sink w/ Aquabrass faucet. Picture frame wallpaper that you can actually draw on.
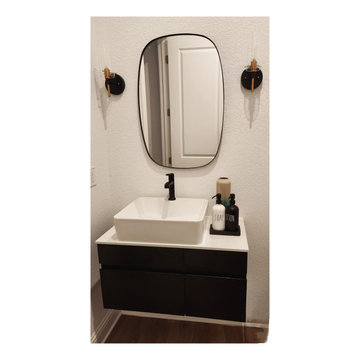
Design ideas for a small modern cloakroom in Dallas with freestanding cabinets, brown cabinets, a bidet, white walls, vinyl flooring, a built-in sink, engineered stone worktops, brown floors, white worktops and a floating vanity unit.
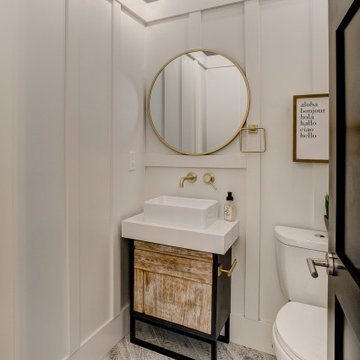
Photo of a small modern cloakroom in Denver with freestanding cabinets, light wood cabinets, a two-piece toilet, white walls, porcelain flooring, a vessel sink, engineered stone worktops, beige floors and white worktops.
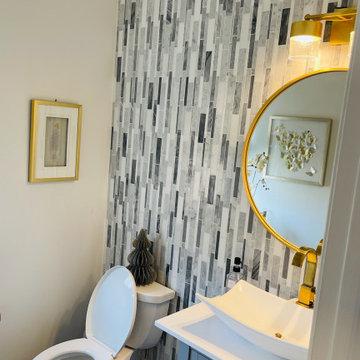
Modern Bath
Small modern cloakroom in Wilmington with freestanding cabinets, grey cabinets, multi-coloured tiles, marble tiles, quartz worktops, white worktops and a freestanding vanity unit.
Small modern cloakroom in Wilmington with freestanding cabinets, grey cabinets, multi-coloured tiles, marble tiles, quartz worktops, white worktops and a freestanding vanity unit.

Modern lines and chrome finishes mix with the deep stained wood paneled walls. This Powder Bath is a unique space, designed with a custom pedestal vanity - built in a tiered design to display a glass bowled vessel sink. It the perfect combination of funky designs, modern finishes and natural tones.
Erika Barczak, By Design Interiors, Inc.
Photo Credit: Michael Kaskel www.kaskelphoto.com
Builder: Roy Van Den Heuvel, Brand R Construction
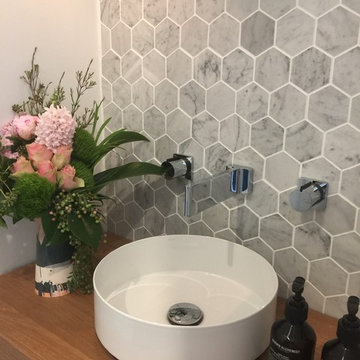
For this new family home, the goal was to make the home feel modern, yet warm and inviting. With a neutral colour palette, and using timeless materials such as timber, concrete, marble and stone, Studio Black has a created a home that's luxurious but full of warmth.
Photography by Studio Black Interiors.
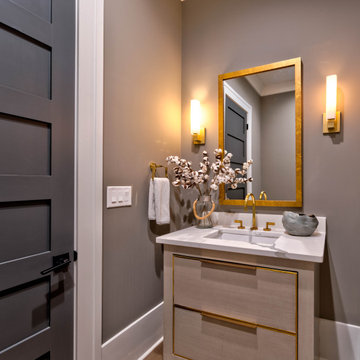
Design ideas for a medium sized modern cloakroom in Atlanta with freestanding cabinets, grey cabinets, a two-piece toilet, grey walls, medium hardwood flooring, a submerged sink, engineered stone worktops, brown floors, white worktops and a freestanding vanity unit.
Beautiful Mont Royal (Calgary) house featuring quartz countertops, Cristallo Quartzite kitchen backsplash and powder room lit counter.
Stone and tile by ICON Stone + Tile :: www.iconstonetile.com
Photo Credit: Barbara Blakey
Design: Shaun Ford & Co.
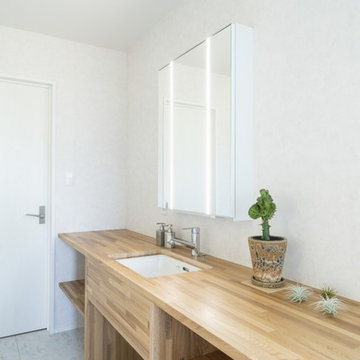
すご~く広いリビングで心置きなく寛ぎたい。
くつろぐ場所は、ほど良くプライバシーを保つように。
ゆっくり本を読んだり、家族団らんしたり、たのしさを詰め込んだ暮らしを考えた。
ひとつひとつ動線を考えたら、私たち家族のためだけの「平屋」のカタチにたどり着いた。
流れるような回遊動線は、きっと日々の家事を楽しくしてくれる。
そんな家族の想いが、またひとつカタチになりました。
Modern Cloakroom with Freestanding Cabinets Ideas and Designs
1