Modern Cloakroom with Glass-front Cabinets Ideas and Designs
Refine by:
Budget
Sort by:Popular Today
1 - 20 of 40 photos
Item 1 of 3

Design ideas for a medium sized modern cloakroom in Fukuoka with glass-front cabinets, dark wood cabinets, beige tiles, porcelain tiles, beige walls, a built-in sink, solid surface worktops, beige floors, black worktops and a built in vanity unit.

This is an example of a medium sized modern cloakroom in Tampa with glass-front cabinets, grey tiles, marble tiles, marble flooring, black floors, white worktops and a freestanding vanity unit.
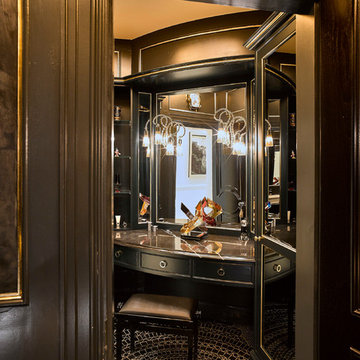
Powder Room
Expansive modern cloakroom in Glasgow with glass-front cabinets, black cabinets, mosaic tile flooring, marble worktops, multi-coloured floors and grey worktops.
Expansive modern cloakroom in Glasgow with glass-front cabinets, black cabinets, mosaic tile flooring, marble worktops, multi-coloured floors and grey worktops.
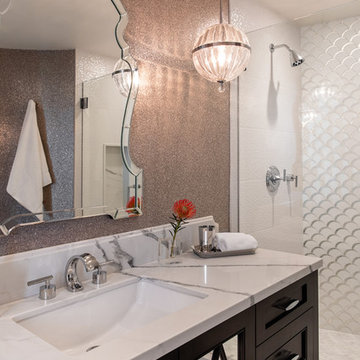
Modern-glam full house design project.
Photography by: Jenny Siegwart
This is an example of a medium sized modern cloakroom in San Diego with glass-front cabinets, brown cabinets, white tiles, ceramic tiles, grey walls, marble flooring, a submerged sink, marble worktops, white floors and white worktops.
This is an example of a medium sized modern cloakroom in San Diego with glass-front cabinets, brown cabinets, white tiles, ceramic tiles, grey walls, marble flooring, a submerged sink, marble worktops, white floors and white worktops.

Small modern cloakroom in Vancouver with glass-front cabinets, grey cabinets, a wall mounted toilet, white tiles, porcelain tiles, white walls, ceramic flooring, a vessel sink, engineered stone worktops, grey floors and white worktops.
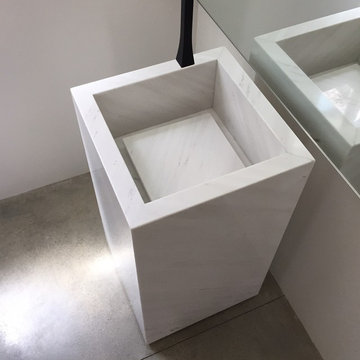
RYAN SINGER
Design ideas for a medium sized modern cloakroom in Orange County with a pedestal sink, white walls, glass-front cabinets, white cabinets, white tiles, concrete flooring, marble worktops and grey floors.
Design ideas for a medium sized modern cloakroom in Orange County with a pedestal sink, white walls, glass-front cabinets, white cabinets, white tiles, concrete flooring, marble worktops and grey floors.
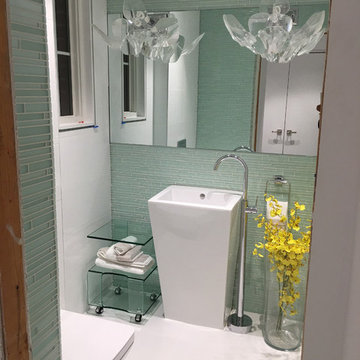
An amazing, mouthwatering, modern interior design in the heart of New York by J Design Group.
Floors throughout in oak stained pale gray.
New York,
Miami modern,
Contemporary Interior Designers,
Modern Interior Designers,
Coco Plum Interior Designers,
Sunny Isles Interior Designers,
Pinecrest Interior Designers,
J Design Group interiors,
South Florida designers,
Best Miami Designers,
Miami interiors,
Miami décor,
Miami Beach Designers,
Best Miami Interior Designers,
Miami Beach Interiors,
Luxurious Design in Miami,
Top designers,
Deco Miami,
Luxury interiors,
Miami Beach Luxury Interiors,
Miami Interior Design,
Miami Interior Design Firms,
Beach front,
Top Interior Designers,
top decor,
Top Miami Decorators,
Miami luxury condos,
modern interiors,
Modern,
Pent house design,
white interiors,
Top Miami Interior Decorators,
Top Miami Interior Designers,
Modern Designers in Miami.
J Design Group has created a beautiful interior design in this beautiful house in New York city.
Well selected spaces, are very comfortable all along this beautiful 3500 square feet house in New York
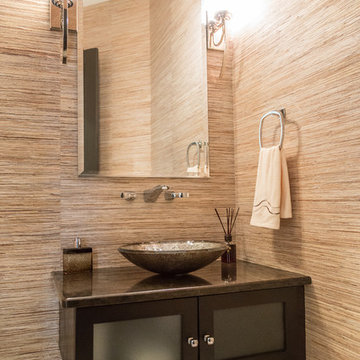
Brett Lance Photography
Design ideas for a medium sized modern cloakroom in Atlanta with glass-front cabinets, dark wood cabinets, a two-piece toilet, grey tiles, ceramic tiles, brown walls, porcelain flooring, a vessel sink and granite worktops.
Design ideas for a medium sized modern cloakroom in Atlanta with glass-front cabinets, dark wood cabinets, a two-piece toilet, grey tiles, ceramic tiles, brown walls, porcelain flooring, a vessel sink and granite worktops.
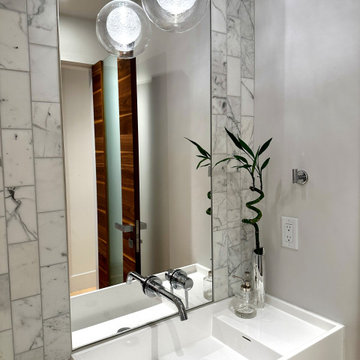
Light and airy powder room with Marble tile backsplash/wall
This is an example of a modern cloakroom in Denver with glass-front cabinets, white cabinets, marble tiles, white walls, light hardwood flooring, a wall-mounted sink, white worktops and a floating vanity unit.
This is an example of a modern cloakroom in Denver with glass-front cabinets, white cabinets, marble tiles, white walls, light hardwood flooring, a wall-mounted sink, white worktops and a floating vanity unit.
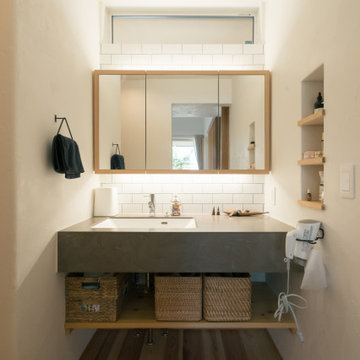
ドライヤーホルダーのあるオシャレな洗面
Inspiration for a modern cloakroom in Other with glass-front cabinets, grey cabinets, white walls, medium hardwood flooring and a built in vanity unit.
Inspiration for a modern cloakroom in Other with glass-front cabinets, grey cabinets, white walls, medium hardwood flooring and a built in vanity unit.

Built in 1925, this 15-story neo-Renaissance cooperative building is located on Fifth Avenue at East 93rd Street in Carnegie Hill. The corner penthouse unit has terraces on four sides, with views directly over Central Park and the city skyline beyond.
The project involved a gut renovation inside and out, down to the building structure, to transform the existing one bedroom/two bathroom layout into a two bedroom/three bathroom configuration which was facilitated by relocating the kitchen into the center of the apartment.
The new floor plan employs layers to organize space from living and lounge areas on the West side, through cooking and dining space in the heart of the layout, to sleeping quarters on the East side. A glazed entry foyer and steel clad “pod”, act as a threshold between the first two layers.
All exterior glazing, windows and doors were replaced with modern units to maximize light and thermal performance. This included erecting three new glass conservatories to create additional conditioned interior space for the Living Room, Dining Room and Master Bedroom respectively.
Materials for the living areas include bronzed steel, dark walnut cabinetry and travertine marble contrasted with whitewashed Oak floor boards, honed concrete tile, white painted walls and floating ceilings. The kitchen and bathrooms are formed from white satin lacquer cabinetry, marble, back-painted glass and Venetian plaster. Exterior terraces are unified with the conservatories by large format concrete paving and a continuous steel handrail at the parapet wall.
Photography by www.petermurdockphoto.com
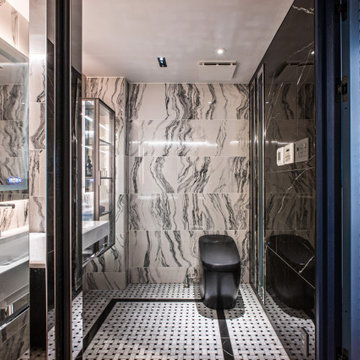
#黒いトイレ #rimadesio
Photo of a medium sized modern cloakroom with glass-front cabinets, white cabinets, a one-piece toilet, white tiles, porcelain tiles, white walls, porcelain flooring, a trough sink, black floors, white worktops, a feature wall and a floating vanity unit.
Photo of a medium sized modern cloakroom with glass-front cabinets, white cabinets, a one-piece toilet, white tiles, porcelain tiles, white walls, porcelain flooring, a trough sink, black floors, white worktops, a feature wall and a floating vanity unit.
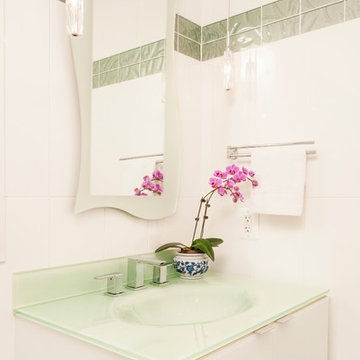
Photo of a small modern cloakroom in DC Metro with an integrated sink, glass-front cabinets, white cabinets, glass worktops, white tiles, glass tiles and white walls.
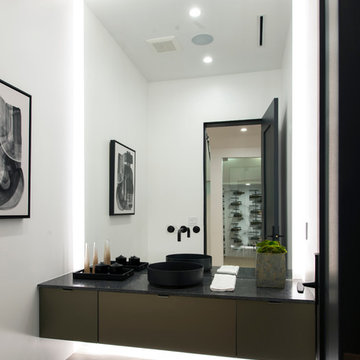
All photos belong to SAMTAK Design, Inc.
Photo of a modern cloakroom in Los Angeles with glass-front cabinets, a wall mounted toilet, ceramic flooring, a vessel sink, engineered stone worktops, grey floors and grey worktops.
Photo of a modern cloakroom in Los Angeles with glass-front cabinets, a wall mounted toilet, ceramic flooring, a vessel sink, engineered stone worktops, grey floors and grey worktops.
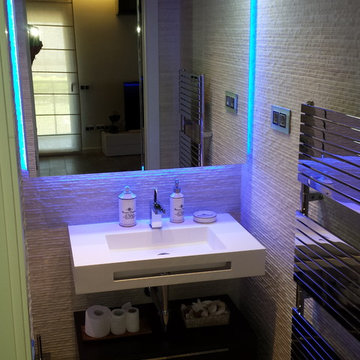
Inspiration for a small modern cloakroom in Other with glass-front cabinets, beige tiles, porcelain tiles, beige walls, porcelain flooring, a wall-mounted sink and solid surface worktops.
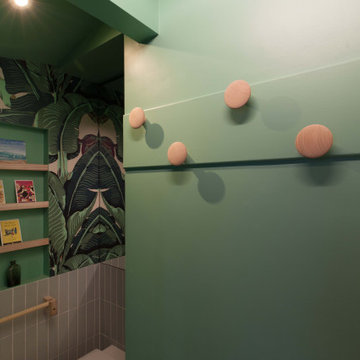
Photo of a small modern cloakroom in London with glass-front cabinets, purple cabinets, a wall mounted toilet, ceramic tiles, green walls, light hardwood flooring, a pedestal sink and white floors.
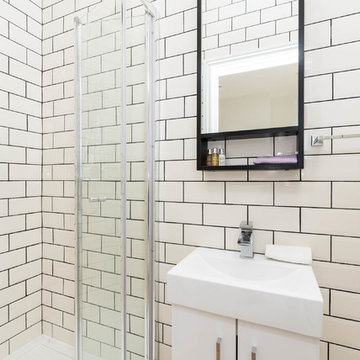
AA Drafting Solutions - Close up of Bedroom Ensuite
Inspiration for a large modern cloakroom in Other with glass-front cabinets, black cabinets, a one-piece toilet, black and white tiles, ceramic tiles, white walls, marble flooring, a console sink and grey floors.
Inspiration for a large modern cloakroom in Other with glass-front cabinets, black cabinets, a one-piece toilet, black and white tiles, ceramic tiles, white walls, marble flooring, a console sink and grey floors.
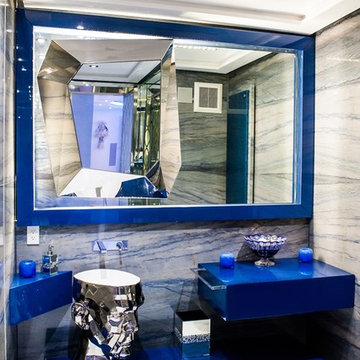
Photo by Galina Vitols
Large modern cloakroom in Miami with blue cabinets and glass-front cabinets.
Large modern cloakroom in Miami with blue cabinets and glass-front cabinets.
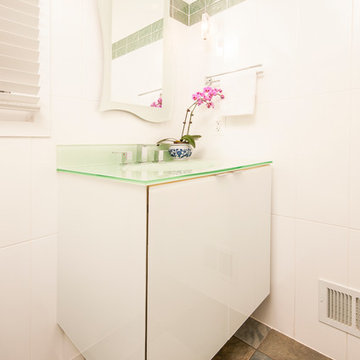
Inspiration for a small modern cloakroom in DC Metro with an integrated sink, glass-front cabinets, white cabinets, glass worktops, white tiles, glass tiles and white walls.
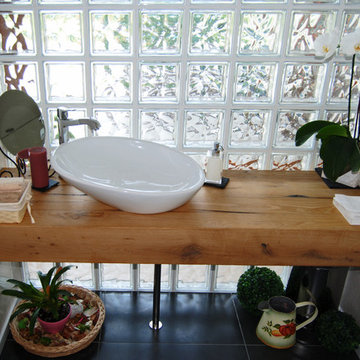
Incontro - Definizioni e Progettazione - Produzione - Montaggio..ORA GODITELA!
La tua casa chiavi in mano. Scegli il tuo percorso..
Abitazione con struttura in legno realizzata a Flaibano (Ud)
Sistema costruttivo: Bio T-34
Progettista Architettonico: Arch. Paolo Fenos
Modern Cloakroom with Glass-front Cabinets Ideas and Designs
1