Modern Cloakroom with Grey Tiles Ideas and Designs

Modern Powder Bathroom with floating wood vanity topped with chunky white countertop. Lighted vanity mirror washes light on decorative grey moroccan tile backsplash. White walls balanced with light hardwood floor and flat panel wood door.

A small powderoom was tucked 'under' the new interior stair. Rear wall tile is Liason by Kelly Wearstler. Floor tile is Stampino porcelain tile by Ann Sacks. Wall-mounted faucet is Tara Trim by Dornbract, in matte black. Vessel Sink by Alape. Vanity by Duravit. Custom light fixture via etsy. Catherine Nguyen Photography

Tony Soluri
Design ideas for a medium sized modern cloakroom in Chicago with grey tiles, porcelain tiles, grey walls, light hardwood flooring and an integrated sink.
Design ideas for a medium sized modern cloakroom in Chicago with grey tiles, porcelain tiles, grey walls, light hardwood flooring and an integrated sink.
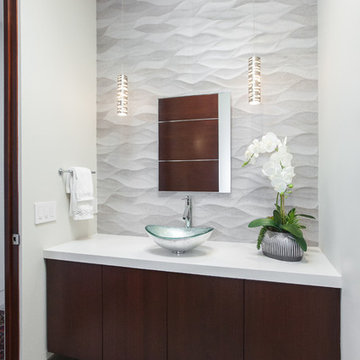
This modern half bath packs a lot of punch! The tile on the wall is 3-dimensional, adding loads of interest. Glass sink sits stop the quarts countertop. Flat paneled cabinets float above the wood-grained tile. Modern pendant lights finish off the space beautifully.

Design ideas for a large modern cloakroom in Los Angeles with open cabinets, light wood cabinets, a one-piece toilet, black tiles, grey tiles, porcelain tiles, white walls, porcelain flooring, an integrated sink, marble worktops, grey floors, white worktops, a feature wall, feature lighting and a built in vanity unit.
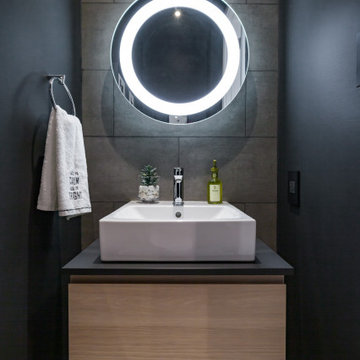
This is an example of a small modern cloakroom in Toronto with flat-panel cabinets, light wood cabinets, a one-piece toilet, grey tiles, porcelain tiles, black walls, porcelain flooring, a vessel sink, laminate worktops, grey floors and black worktops.

Design ideas for a medium sized modern cloakroom in Phoenix with freestanding cabinets, blue cabinets, grey tiles, marble tiles, grey walls, a submerged sink, engineered stone worktops and white worktops.

Inspiration for a medium sized modern cloakroom in Orange County with flat-panel cabinets, grey tiles, cement tiles, white walls, a built-in sink, engineered stone worktops, cement flooring and black cabinets.
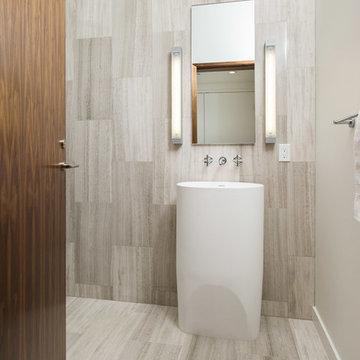
This is an example of a medium sized modern cloakroom in Los Angeles with grey tiles, stone tiles, white walls, travertine flooring and a pedestal sink.

Powder room with a twist. This cozy powder room was completely transformed form top to bottom. Introducing playful patterns with tile and wallpaper. This picture shows the green vanity, circular mirror, pendant lighting, tile flooring, along with brass accents and hardware. Boston, MA.
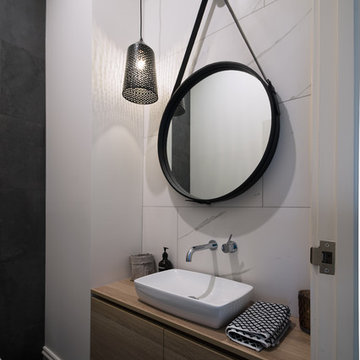
John Vos
This is an example of a medium sized modern cloakroom in Melbourne with flat-panel cabinets, medium wood cabinets, grey tiles, white tiles, porcelain tiles, white walls, a vessel sink, wooden worktops and beige worktops.
This is an example of a medium sized modern cloakroom in Melbourne with flat-panel cabinets, medium wood cabinets, grey tiles, white tiles, porcelain tiles, white walls, a vessel sink, wooden worktops and beige worktops.
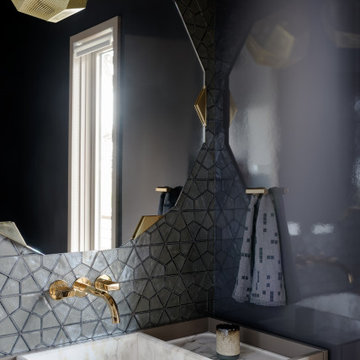
Modern cloakroom in San Francisco with flat-panel cabinets, grey cabinets, grey tiles, grey walls, a vessel sink and white worktops.

Photo of a modern cloakroom in Portland with grey tiles, white walls, medium hardwood flooring, a wall-mounted sink, brown floors and a feature wall.
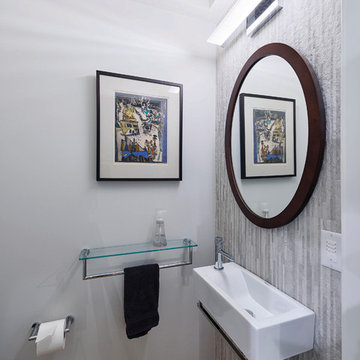
A small first-floor powder room was added. Even though it fits neatly into a fairly snug space, it is quite comfortable. The cove lighting gives off an inviting glow, and the slim-rectangular sink, hugging the stone accent-wall, stimulates interesting comments when entertaining.
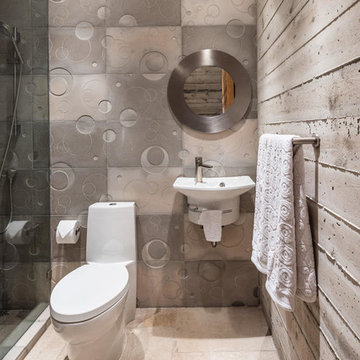
James Bruce Photography
Modern cloakroom in Austin with a one-piece toilet, grey tiles, grey walls, a wall-mounted sink and beige floors.
Modern cloakroom in Austin with a one-piece toilet, grey tiles, grey walls, a wall-mounted sink and beige floors.

Design ideas for a modern cloakroom in Nagoya with open cabinets, grey cabinets, grey tiles, white walls, medium hardwood flooring, a built-in sink, concrete worktops, brown floors and grey worktops.
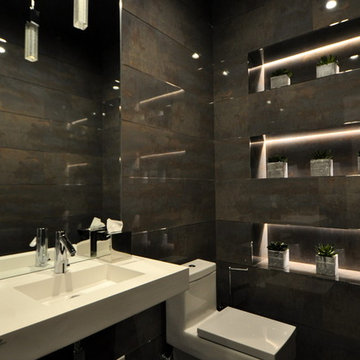
Danielle Romanowski/Vintage Building and Design
Small modern cloakroom in Miami with a one-piece toilet and grey tiles.
Small modern cloakroom in Miami with a one-piece toilet and grey tiles.
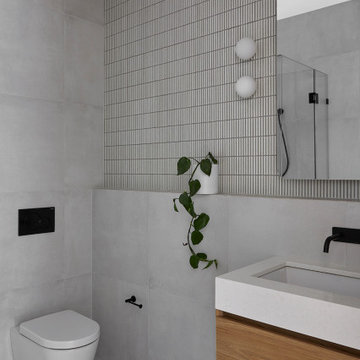
Design ideas for a small modern cloakroom in Melbourne with light wood cabinets, a wall mounted toilet, grey tiles, mosaic tiles, grey walls, a submerged sink, engineered stone worktops, grey floors, grey worktops and a floating vanity unit.

Organic textures bring a sense of warmth against the industrial concrete tile while the floating vanity and mirror bring lightness into the powder room.

We always say that a powder room is the “gift” you give to the guests in your home; a special detail here and there, a touch of color added, and the space becomes a delight! This custom beauty, completed in January 2020, was carefully crafted through many construction drawings and meetings.
We intentionally created a shallower depth along both sides of the sink area in order to accommodate the location of the door openings. (The right side of the image leads to the foyer, while the left leads to a closet water closet room.) We even had the casing/trim applied after the countertop was installed in order to bring the marble in one piece! Setting the height of the wall faucet and wall outlet for the exposed P-Trap meant careful calculation and precise templating along the way, with plenty of interior construction drawings. But for such detail, it was well worth it.
From the book-matched miter on our black and white marble, to the wall mounted faucet in matte black, each design element is chosen to play off of the stacked metallic wall tile and scones. Our homeowners were thrilled with the results, and we think their guests are too!
Modern Cloakroom with Grey Tiles Ideas and Designs
1