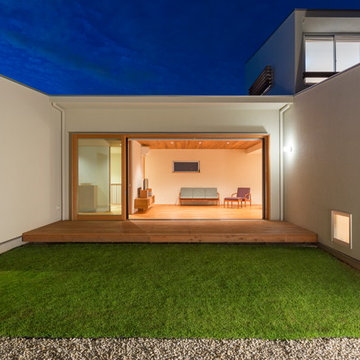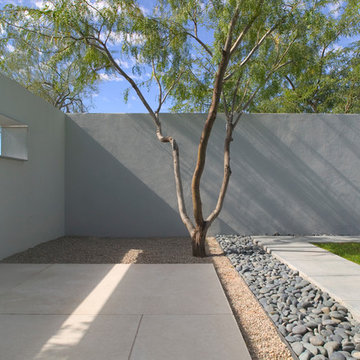Modern Courtyard Garden Ideas and Designs
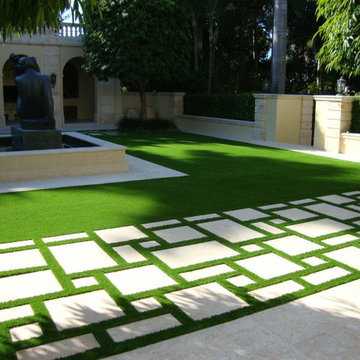
Large modern courtyard driveway partial sun garden for summer in Tampa with a water feature and concrete paving.
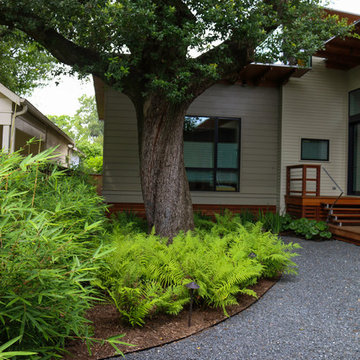
The clients courtyard was designed to work around the majestic live oak tree and its massive canopy. The fence is edged with Alphonse Karr Bamboo, and the elliptical bed at the foot of the tree showcase a mass planting of wood ferns. The courtyard houses an elongated ipe deck with floating wood and metal stairs. The ipe skirting offers an untraditional, but dynamic and distinct look.
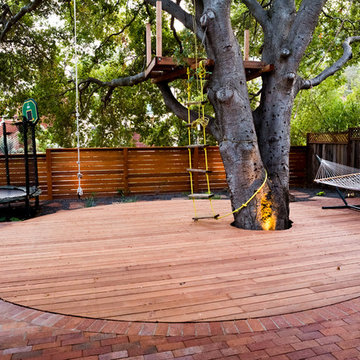
Kelsey Schweickert
Photo of a medium sized modern courtyard xeriscape partial sun garden in San Francisco with decking.
Photo of a medium sized modern courtyard xeriscape partial sun garden in San Francisco with decking.
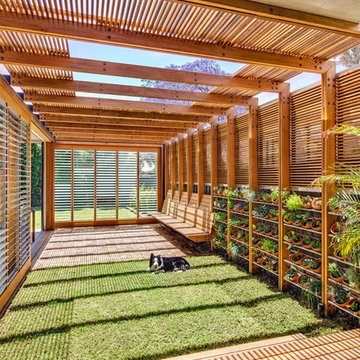
Murray Fredericks
Inspiration for a medium sized modern courtyard garden in Sydney.
Inspiration for a medium sized modern courtyard garden in Sydney.
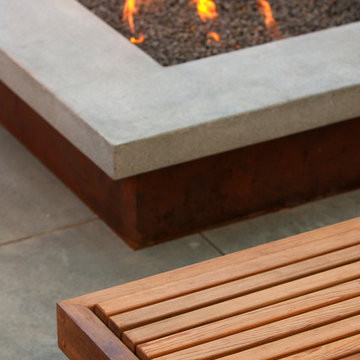
Neil Michael - Axiom Photography
Small modern courtyard fully shaded garden in Sacramento with a fire feature.
Small modern courtyard fully shaded garden in Sacramento with a fire feature.

A couple by the name of Claire and Dan Boyles commissioned Exterior Worlds to develop their back yard along the lines of a French Country garden design. They had recently designed and built a French Colonial style house. Claire had been very involved in the architectural design, and she communicated extensively her expectations for the landscape.
The aesthetic we ultimately created for them was not a traditional French country garden per se, but instead was a variation on the symmetry, color, and sense of formality associated with this design. The most notable feature that we added to the estate was a custom swimming pool installed just to the rear of the home. It emphasized linearity, complimentary right angles, and it featured a luxury spa and pool fountain. We built the coping around the pool out of limestone, and we used concrete pavers to build the custom pool patio. We then added French pottery in various locations around the patio to balance the stonework against the look and structure of the home.
We added a formal garden parallel to the pool to reflect its linear movement. Like most French country gardens, this design is bordered by sheered bushes and emphasizes straight lines, angles, and symmetry. One very interesting thing about this garden is that it is consist entirely of various shades of green, which lends itself well to the sense of a French estate. The garden is bordered by a taupe colored cedar fence that compliments the color of the stonework.
Just around the corner from the back entrance to the house, there lies a double-door entrance to the master bedroom. This was an ideal place to build a small patio for the Boyles to use as a private seating area in the early mornings and evenings. We deviated slightly from strict linearity and symmetry by adding pavers that ran out like steps from the patio into the grass. We then planted boxwood hedges around the patio, which are common in French country garden design and combine an Old World sensibility with a morning garden setting.
We then completed this portion of the project by adding rosemary and mondo grass as ground cover to the space between the patio, the corner of the house, and the back wall that frames the yard. This design is derivative of those found in morning gardens, and it provides the Boyles with a place where they can step directly from their bedroom into a private outdoor space and enjoy the early mornings and evenings.
We further develop the sense of a morning garden seating area; we deviated slightly from the strict linear forms of the rest of the landscape by adding pavers that ran like steps from the patio and out into the grass. We also planted rosemary and mondo grass as ground cover to the space between the patio, the corner of the house, and the back wall that borders this portion of the yard.
We then landscaped the front of the home with a continuing symmetry reminiscent of French country garden design. We wanted to establish a sense of grand entrance to the home, so we built a stone walkway that ran all the way from the sidewalk and then fanned out parallel to the covered porch that centers on the front door and large front windows of the house. To further develop the sense of a French country estate, we planted a small parterre garden that can be seen and enjoyed from the left side of the porch.
On the other side of house, we built the Boyles a circular motorcourt around a large oak tree surrounded by lush San Augustine grass. We had to employ special tree preservation techniques to build above the root zone of the tree. The motorcourt was then treated with a concrete-acid finish that compliments the brick in the home. For the parking area, we used limestone gravel chips.
French country garden design is traditionally viewed as a very formal style intended to fill a significant portion of a yard or landscape. The genius of the Boyles project lay not in strict adherence to tradition, but rather in adapting its basic principles to the architecture of the home and the geometry of the surrounding landscape.
For more the 20 years Exterior Worlds has specialized in servicing many of Houston's fine neighborhoods.
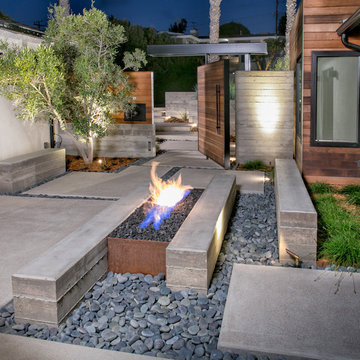
Photo of a medium sized modern courtyard xeriscape full sun garden in San Diego with a fireplace.
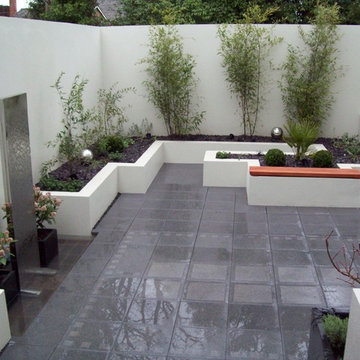
Design ideas for a small modern courtyard garden in West Midlands with a water feature.
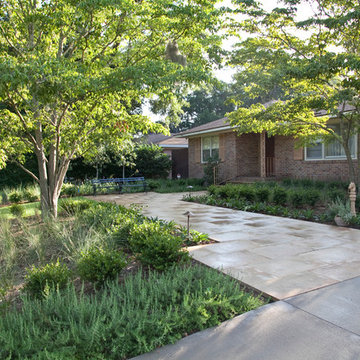
The owners of this traditional ranch home in an established neighborhood wanted an update to their landscape to create a more usable and modern space in keeping with the recent interior renovations. This entry courtyard provides a much needed walkway to the front door from the driveway as well as providing additional gathering space and seating to enjoy the new native garden.
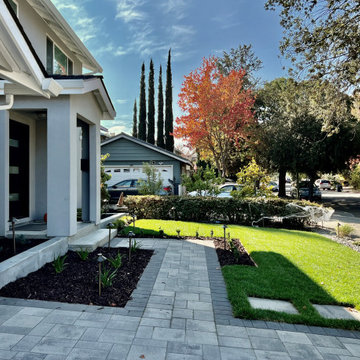
A tiered landscape for a sloped front yard. Clean and modern esthetics.
Design ideas for a medium sized modern courtyard partial sun garden in San Francisco with a pathway and brick paving.
Design ideas for a medium sized modern courtyard partial sun garden in San Francisco with a pathway and brick paving.
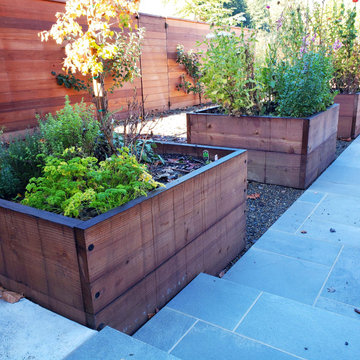
Tall, square garden boxes provide a repeating rhythm and work as a transition from the more formal bluestone paving in the pool area. The double cedar fence with espalier fruit trees, hides (and mutes) the pool equipment and AC condenser area
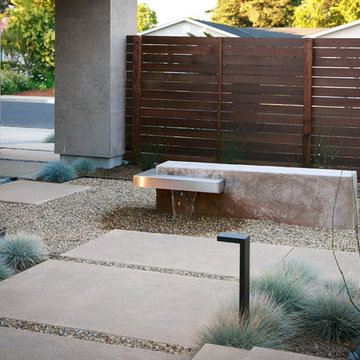
Photography by Joe Dodd
This is an example of a modern courtyard garden in San Francisco.
This is an example of a modern courtyard garden in San Francisco.
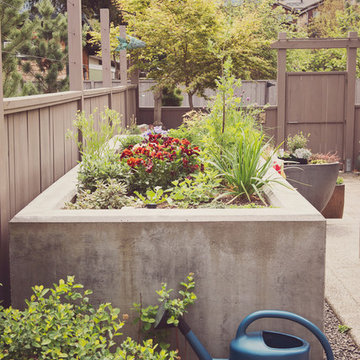
A raised garden bed constructed of sand-finished concrete, and filled with herbs and flowers; perfect for this compact backyard patio.
Design ideas for a small modern courtyard full sun garden in Other with a vegetable patch and concrete paving.
Design ideas for a small modern courtyard full sun garden in Other with a vegetable patch and concrete paving.
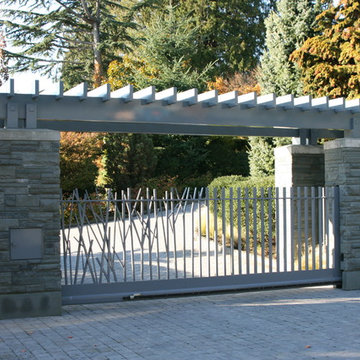
Build for Mike Maca
Design ideas for a large modern courtyard driveway full sun garden in Vancouver.
Design ideas for a large modern courtyard driveway full sun garden in Vancouver.
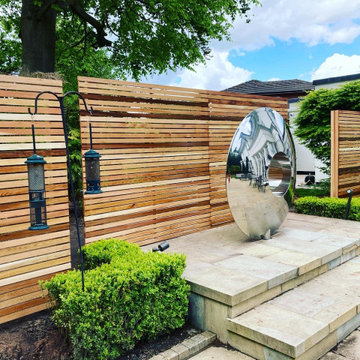
After, Bespoke cedar screens designed to show off this incredible garden sculpture in Stockton Heath. 44mm square edge battens, grade one, Canadian Red Western Cedar. The outcome is simply stunning!
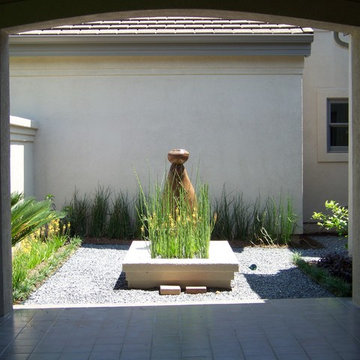
This series of pictures features courtyard landscaping ideas from a group of projects in Austin, TX. They focus on upcycled, repurposed, and permanent containers.
In this landscaping picture, you see the fountain from a front view. The archway cleverly draws the eye in, towards the water feature and plants. We placed similar plants on the left-hand side and the back wall. This ties together the landscape idea quite nicely. Another idea could also involve adding some metal or outdoor garden art to the back wall.
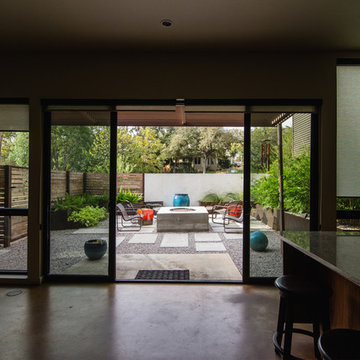
We worked with the client to tie the courtyard and the property together by adding clean, monochromatic details with a heavy focus on texture.
This is an example of a small modern courtyard xeriscape garden in Austin with a fire feature and concrete paving.
This is an example of a small modern courtyard xeriscape garden in Austin with a fire feature and concrete paving.
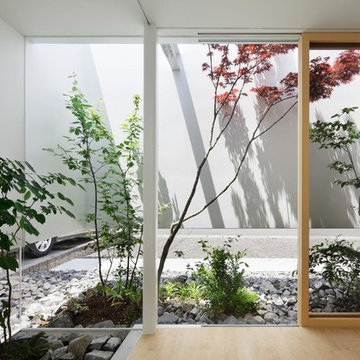
Photo by Nacasa & Partners Inc.
Small modern courtyard garden in Tokyo with natural stone paving.
Small modern courtyard garden in Tokyo with natural stone paving.
Modern Courtyard Garden Ideas and Designs
1
