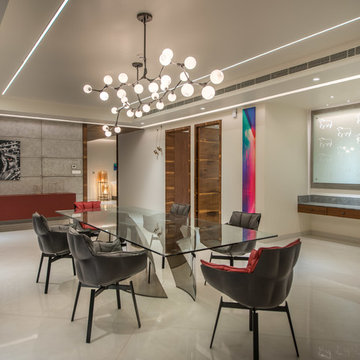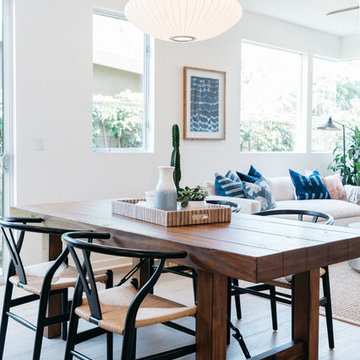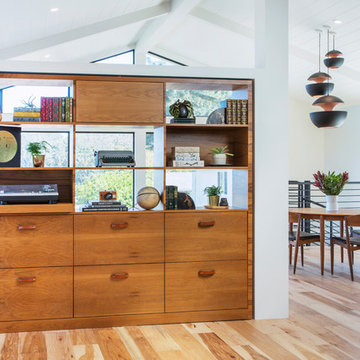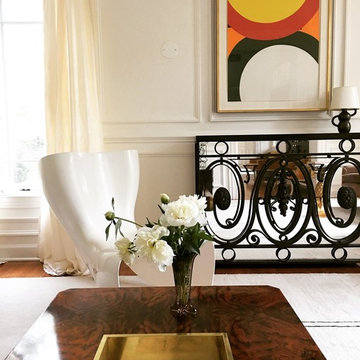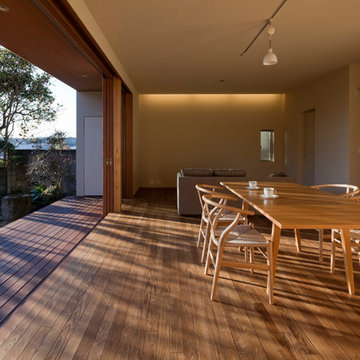Modern Dining Room Ideas and Designs
Refine by:
Budget
Sort by:Popular Today
61 - 80 of 110,319 photos

The Kitchen opens into the Dining Room and Family Room
Photos by Gibeon Photography
This is an example of a modern dining room in Other with beige walls, dark hardwood flooring, a standard fireplace, a stone fireplace surround and brown floors.
This is an example of a modern dining room in Other with beige walls, dark hardwood flooring, a standard fireplace, a stone fireplace surround and brown floors.
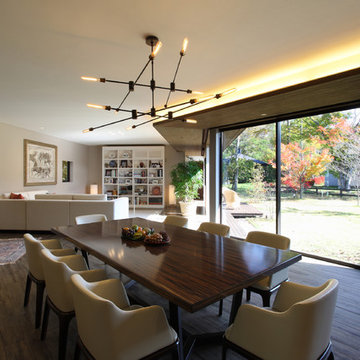
軽井沢 森を包む家|Studio tanpopo-gumi
撮影|野口 兼史
Inspiration for a modern dining room in Other with white walls, painted wood flooring, a wood burning stove, a stone fireplace surround and grey floors.
Inspiration for a modern dining room in Other with white walls, painted wood flooring, a wood burning stove, a stone fireplace surround and grey floors.
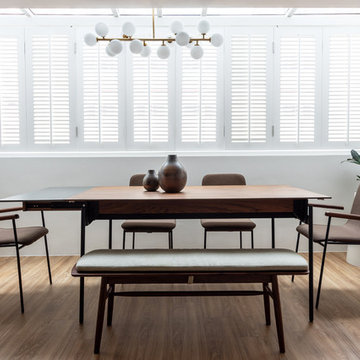
COPYRIGHT © DISTINCTidENTITY PTE LTD
Inspiration for a modern enclosed dining room in Singapore with white walls, light hardwood flooring and beige floors.
Inspiration for a modern enclosed dining room in Singapore with white walls, light hardwood flooring and beige floors.
Find the right local pro for your project
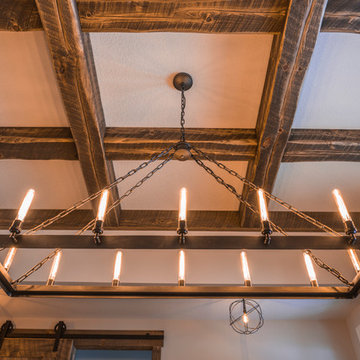
Our solid beams, and 2" material were used to create this coffered ceiling.
Inspiration for a small modern enclosed dining room in Minneapolis.
Inspiration for a small modern enclosed dining room in Minneapolis.
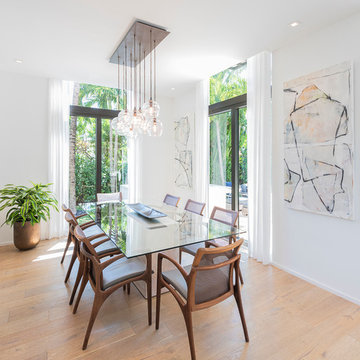
Photos: Jeffrey A McDonald
Inspiration for a medium sized modern dining room in Miami.
Inspiration for a medium sized modern dining room in Miami.
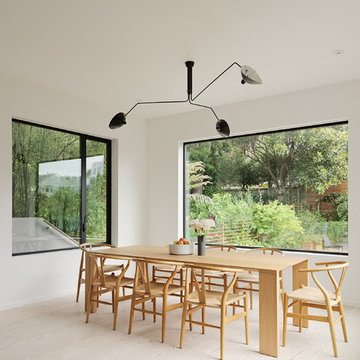
Joe Fletcher
Modern dining room in San Francisco with white walls, light hardwood flooring and white floors.
Modern dining room in San Francisco with white walls, light hardwood flooring and white floors.
Reload the page to not see this specific ad anymore
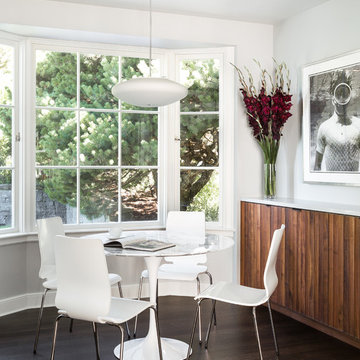
This home, originally designed by Roscoe Hemenway, was in need of some updates. General contractor Hammer & Hand and designer Gusto Design Studio remodeled the home to include a full-gut kitchen remodel, the movement of a laundry room upstairs, new powder room, and new sliding door and patio. The team built the patio to better connect the home to the beautiful backyard and pool beyond, creating an inside-outside connection the clients will enjoy for years to come. The kitchen remodel saw a complete transformation, with many standout elements including a coffee prep bar with hidden-in-plain-sight laundry chute, gently scalloped island casework, and bright white design elements throughout. Photos by Haris Kenjar.

Francisco Cortina / Raquel Hernández
This is an example of an expansive modern open plan dining room with slate flooring, a standard fireplace, a stone fireplace surround and grey floors.
This is an example of an expansive modern open plan dining room with slate flooring, a standard fireplace, a stone fireplace surround and grey floors.
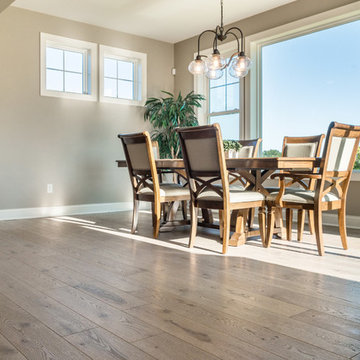
Samadhi Floor from The Akasha Collection:
https://revelwoods.com/products/857/detail
Reload the page to not see this specific ad anymore
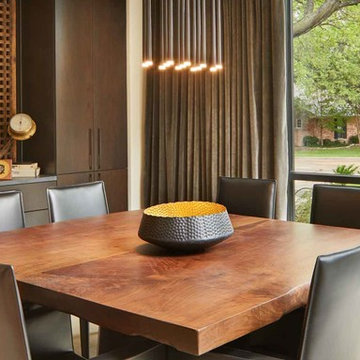
Photo Credit: Benjamin Benschneider
Photo of a medium sized modern enclosed dining room in Dallas with beige walls, limestone flooring and beige floors.
Photo of a medium sized modern enclosed dining room in Dallas with beige walls, limestone flooring and beige floors.
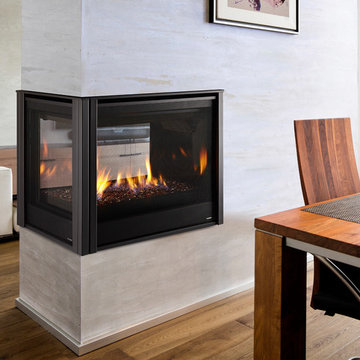
Design ideas for a medium sized modern open plan dining room in Boston with beige walls, medium hardwood flooring, a two-sided fireplace, a tiled fireplace surround and brown floors.

Our Austin studio designed this gorgeous town home to reflect a quiet, tranquil aesthetic. We chose a neutral palette to create a seamless flow between spaces and added stylish furnishings, thoughtful decor, and striking artwork to create a cohesive home. We added a beautiful blue area rug in the living area that nicely complements the blue elements in the artwork. We ensured that our clients had enough shelving space to showcase their knickknacks, curios, books, and personal collections. In the kitchen, wooden cabinetry, a beautiful cascading island, and well-planned appliances make it a warm, functional space. We made sure that the spaces blended in with each other to create a harmonious home.
---
Project designed by the Atomic Ranch featured modern designers at Breathe Design Studio. From their Austin design studio, they serve an eclectic and accomplished nationwide clientele including in Palm Springs, LA, and the San Francisco Bay Area.
For more about Breathe Design Studio, see here: https://www.breathedesignstudio.com/
To learn more about this project, see here: https://www.breathedesignstudio.com/minimalrowhome
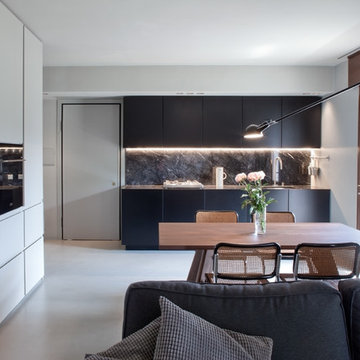
MIDE architetti
Medium sized modern kitchen/dining room in Other with white walls and no fireplace.
Medium sized modern kitchen/dining room in Other with white walls and no fireplace.
Modern Dining Room Ideas and Designs
Reload the page to not see this specific ad anymore
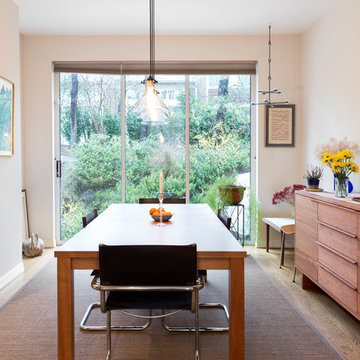
Timothy Lenz Photography
Photo of a small modern enclosed dining room in New York with white walls and light hardwood flooring.
Photo of a small modern enclosed dining room in New York with white walls and light hardwood flooring.

This open concept dining room not only is open to the kitchen and living room but also flows out to sprawling decks overlooking Silicon Valley. The weathered wood table and custom veneer millwork are juxtaposed against the sleek nature of the polished concrete floors and metal detailing on the custom fireplace.
4
