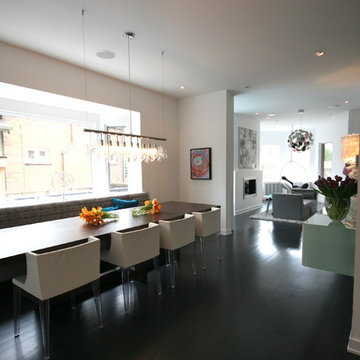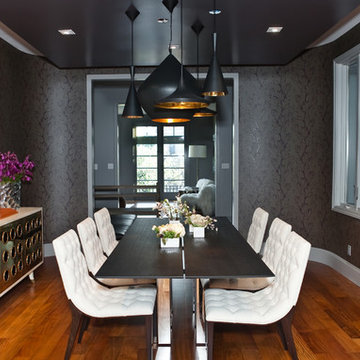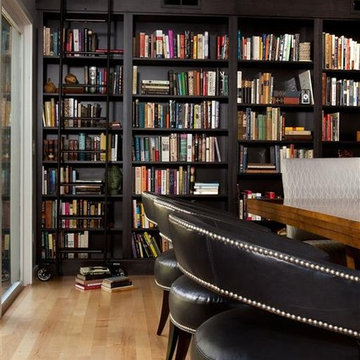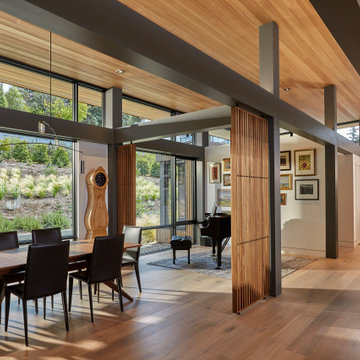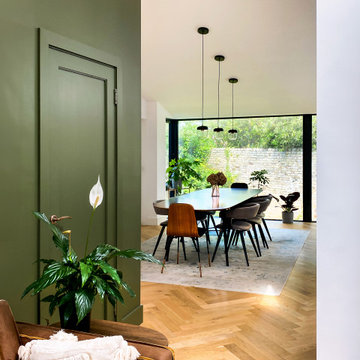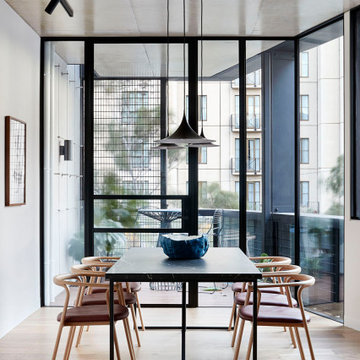Modern Dining Room Ideas and Designs
Refine by:
Budget
Sort by:Popular Today
81 - 100 of 110,349 photos
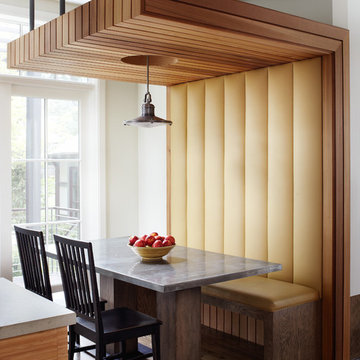
Morgante Wilson Architects installed a custom banquette with vinyl fabric to ease of maintenance. The pedestal dining table has a top that is clad in zinc.
Werner Straube Photography
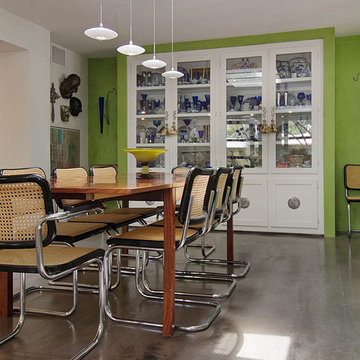
Private residence. Designed by Derrell Parker. Photo by KuDa Photography
Photo of a modern dining room in Las Vegas with green walls.
Photo of a modern dining room in Las Vegas with green walls.
Find the right local pro for your project
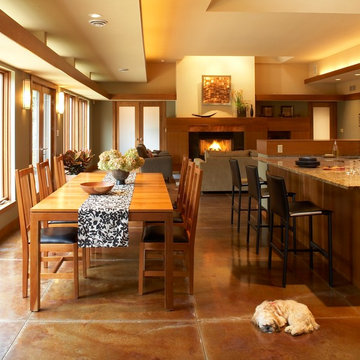
Dining room looking into great room. Floor is stained concrete with in-floor radiant heating.
Modern open plan dining room in Milwaukee with concrete flooring.
Modern open plan dining room in Milwaukee with concrete flooring.
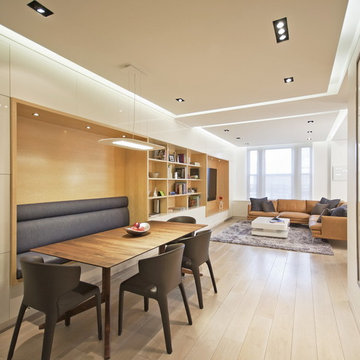
The owners of this prewar apartment on the Upper West Side of Manhattan wanted to combine two dark and tightly configured units into a single unified space. StudioLAB was challenged with the task of converting the existing arrangement into a large open three bedroom residence. The previous configuration of bedrooms along the Southern window wall resulted in very little sunlight reaching the public spaces. Breaking the norm of the traditional building layout, the bedrooms were moved to the West wall of the combined unit, while the existing internally held Living Room and Kitchen were moved towards the large South facing windows, resulting in a flood of natural sunlight. Wide-plank grey-washed walnut flooring was applied throughout the apartment to maximize light infiltration. A concrete office cube was designed with the supplementary space which features walnut flooring wrapping up the walls and ceiling. Two large sliding Starphire acid-etched glass doors close the space off to create privacy when screening a movie. High gloss white lacquer millwork built throughout the apartment allows for ample storage. LED Cove lighting was utilized throughout the main living areas to provide a bright wash of indirect illumination and to separate programmatic spaces visually without the use of physical light consuming partitions. Custom floor to ceiling Ash wood veneered doors accentuate the height of doorways and blur room thresholds. The master suite features a walk-in-closet, a large bathroom with radiant heated floors and a custom steam shower. An integrated Vantage Smart Home System was installed to control the AV, HVAC, lighting and solar shades using iPads.
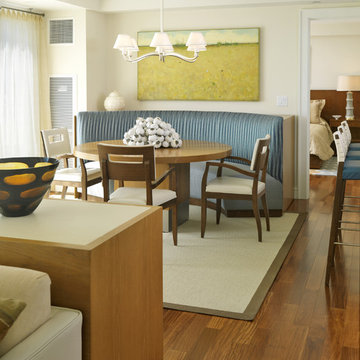
Richard Mandelkorn
Modern open plan dining room in Boston with beige walls, medium hardwood flooring and feature lighting.
Modern open plan dining room in Boston with beige walls, medium hardwood flooring and feature lighting.
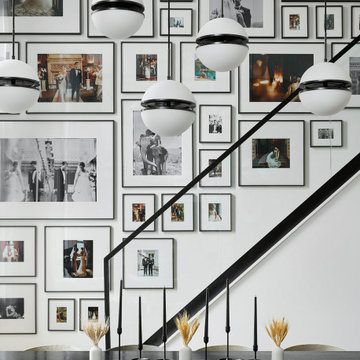
One of our favorite parts of the design is the gallery wall that we curated above our staircase. We filled almost every inch of the wall, and that’s the only place we have personal photos in the whole home. Today, it’s full of pictures from our wedding and honeymoon, but over time we can swap the frames out so it’s ever-evolving.
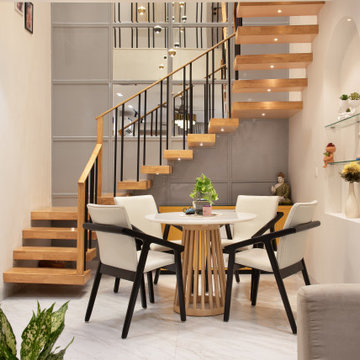
A standout feature of "The Eclectic Home" is the beautiful wooden staircase that elegantly connects the two floors. This architectural element not only serves its practical purpose but also adds a touch of warmth and sophistication. Acting as a focal point, a minimalist chandelier graces the staircase area, providing ambient lighting and enhancing the overall aesthetic appeal.
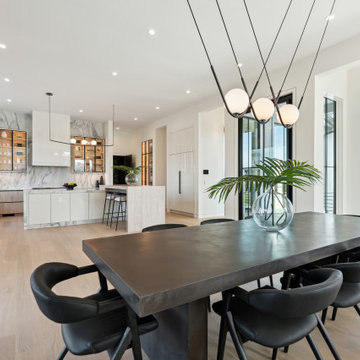
Photo of an expansive modern kitchen/dining room in Charleston with white walls and light hardwood flooring.
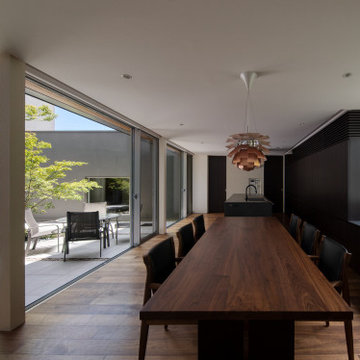
ダイニングよりキッチンを観たところ、キッチン流し台及び食器棚はオリジナルで製作しています
Inspiration for a large modern kitchen/dining room in Fukuoka with white walls, painted wood flooring and brown floors.
Inspiration for a large modern kitchen/dining room in Fukuoka with white walls, painted wood flooring and brown floors.

Modern Dining Room in an open floor plan, sits between the Living Room, Kitchen and Outdoor Patio. The modern electric fireplace wall is finished in distressed grey plaster. Modern Dining Room Furniture in Black and white is paired with a sculptural glass chandelier. Floor to ceiling windows and modern sliding glass doors expand the living space to the outdoors.
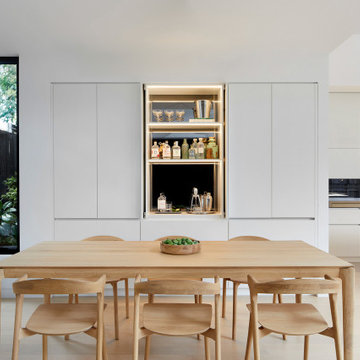
Open plan dining space connected to kitchen & living room with wall of cabinetry that hides a mirrored bar and views outside.
This is an example of a modern open plan dining room in Melbourne with white walls, light hardwood flooring and beige floors.
This is an example of a modern open plan dining room in Melbourne with white walls, light hardwood flooring and beige floors.
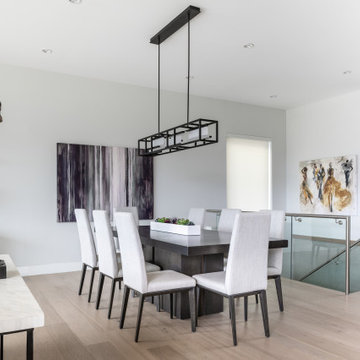
View of dining room from kitchen
Photo of a medium sized modern kitchen/dining room in Vancouver with white walls, medium hardwood flooring, a standard fireplace, a wooden fireplace surround and brown floors.
Photo of a medium sized modern kitchen/dining room in Vancouver with white walls, medium hardwood flooring, a standard fireplace, a wooden fireplace surround and brown floors.
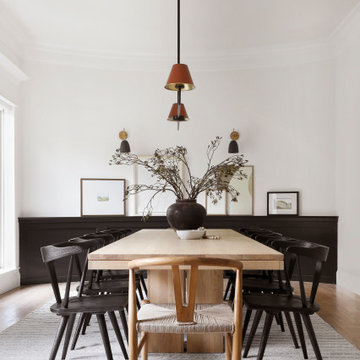
Elevated but casual/comfortable dining room,
This is an example of a modern dining room in Dallas with white walls and light hardwood flooring.
This is an example of a modern dining room in Dallas with white walls and light hardwood flooring.
Modern Dining Room Ideas and Designs
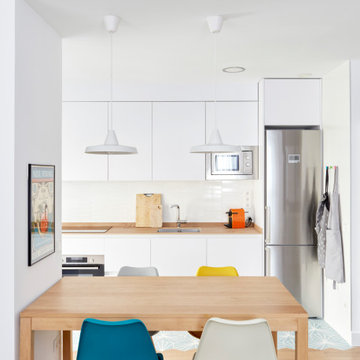
Inspiration for a medium sized modern open plan dining room in Madrid with white walls and light hardwood flooring.
5
