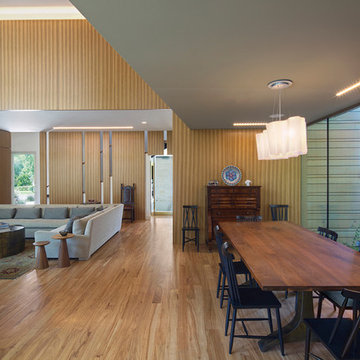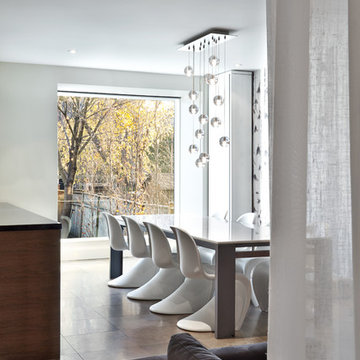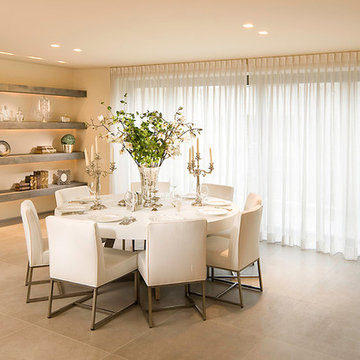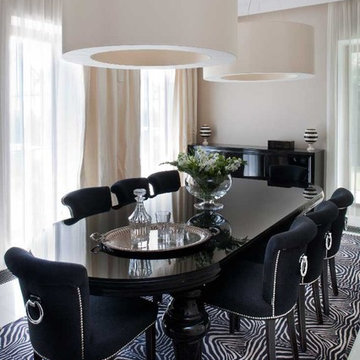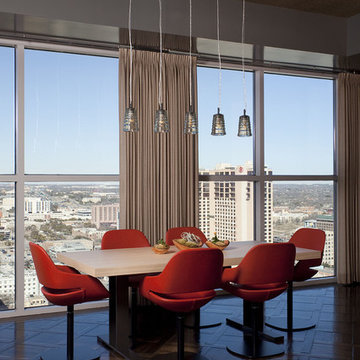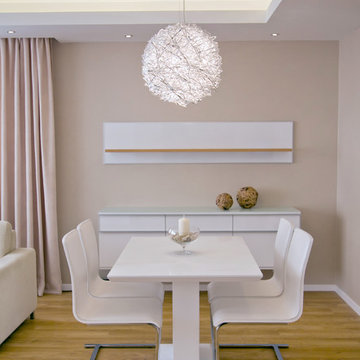Modern Dining Room Ideas and Designs
Sort by:Popular Today
1 - 20 of 25 photos
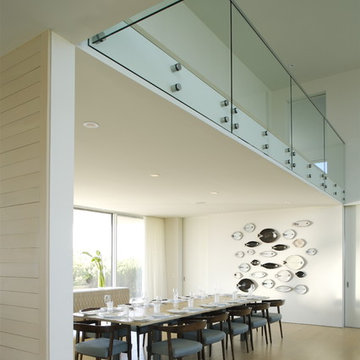
House and garden design become a bridge between two different bodies of water: gentle Mecox Bay to the north and wild Atlantic Ocean to the south. An existing house was radically transformed as opposed to being demolished. Substantial effort was undertaken in order to reuse, rethink and modify existing conditions and materials. Much of the material removed was recycled or reused elsewhere. The plans were reworked to create smaller, staggered volumes, which are visually disconnected. Deep overhangs were added to strengthen the indoor/outdoor relationship and new bay to ocean views through the structure result in house as breezeway and bridge. The dunescape between house and shore was restored to a natural state while low maintenance building materials, allowed to weather naturally, will continue to strengthen the relationship of the structure to its surroundings.
Photography credit:
Kay Wettstein von Westersheimb
Francesca Giovanelli
Titlisstrasse 35
CH-8032 Zurich
Switzerland
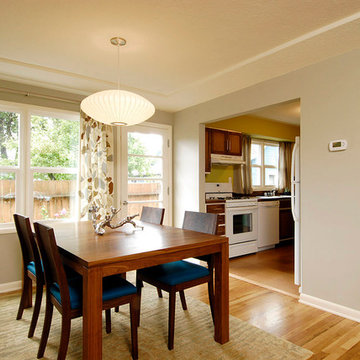
Dining Room furniture by The Joinery. All furniture is handcrafted by The Joinery using sustainably harvest solid wood and traditional woodworking techniques.
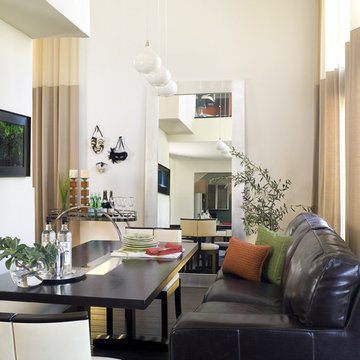
loridennis.com interior design and kenhayden.com photo
colorful loft in los angeles
Design ideas for a modern open plan dining room in Los Angeles with white walls.
Design ideas for a modern open plan dining room in Los Angeles with white walls.
Find the right local pro for your project
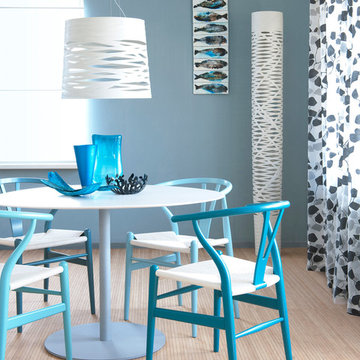
chairs, table, round, blue, curtens, wood, floor, lamp
Photo of a modern dining room in Amsterdam with blue walls.
Photo of a modern dining room in Amsterdam with blue walls.
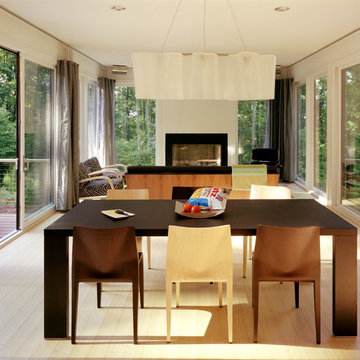
The winning entry of the Dwell Home Design Invitational is situated on a hilly site in North Carolina among seven wooded acres. The home takes full advantage of it’s natural surroundings: bringing in the woodland views and natural light through plentiful windows, generously sized decks off the front and rear facades, and a roof deck with an outdoor fireplace. With 2,400 sf divided among five prefabricated modules, the home offers compact and efficient quarters made up of large open living spaces and cozy private enclaves.
To meet the necessity of creating a livable floor plan and a well-orchestrated flow of space, the ground floor is an open plan module containing a living room, dining area, and a kitchen that can be entirely open to the outside or enclosed by a curtain. Sensitive to the clients’ desire for more defined communal/private spaces, the private spaces are more compartmentalized making up the second floor of the home. The master bedroom at one end of the volume looks out onto a grove of trees, and two bathrooms and a guest/office run along the same axis.
The design of the home responds specifically to the location and immediate surroundings in terms of solar orientation and footprint, therefore maximizing the microclimate. The construction process also leveraged the efficiency of wood-frame modulars, where approximately 80% of the house was built in a factory. By utilizing the opportunities available for off-site construction, the time required of crews on-site was significantly diminished, minimizing the environmental impact on the local ecosystem, the waste that is typically deposited on or near the site, and the transport of crews and materials.
The Dwell Home has become a precedent in demonstrating the superiority of prefabricated building technology over site-built homes in terms of environmental factors, quality and efficiency of building, and the cost and speed of construction and design.
Architects: Joseph Tanney, Robert Luntz
Project Architect: Michael MacDonald
Project Team: Shawn Brown, Craig Kim, Jeff Straesser, Jerome Engelking, Catarina Ferreira
Manufacturer: Carolina Building Solutions
Contractor: Mount Vernon Homes
Photographer: © Jerry Markatos, © Roger Davies, © Wes Milholen
Reload the page to not see this specific ad anymore
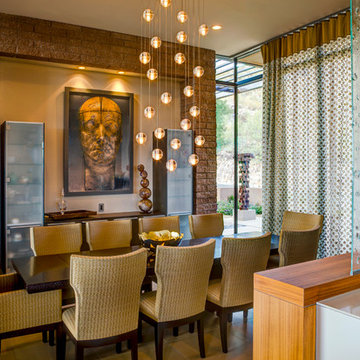
William Lesch Photography
Photo of a medium sized modern enclosed dining room in Phoenix with beige walls, porcelain flooring, no fireplace and brown floors.
Photo of a medium sized modern enclosed dining room in Phoenix with beige walls, porcelain flooring, no fireplace and brown floors.
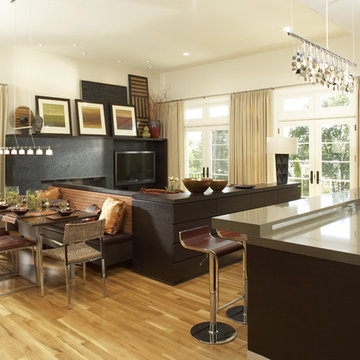
KSID Studio used an imaginative approach to design a room for a visionary client with a large family. The room’s size, combined with the client’s request that it serve multiple functions, created a difficult design dilemma. We had to design the room in a way that turned a small space into one where the client could enjoy a variety of family activities. Our unique seating solutions, resulted in a fabulous room and a functional hub for an active and creative family.
Karen Melvin photography
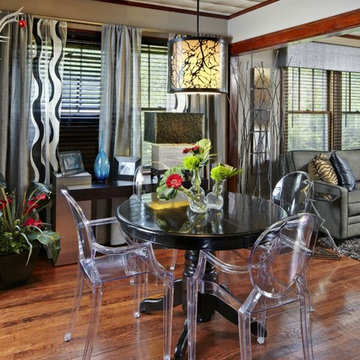
Photo of a modern dining room in Cedar Rapids with grey walls and dark hardwood flooring.
Reload the page to not see this specific ad anymore
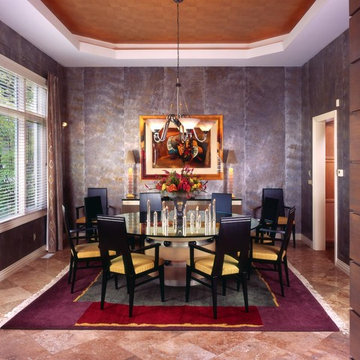
Jorge Castillo Designs, Inc. worked on this home to create a sophisticated space with elegant finishes.
Design ideas for a modern enclosed dining room in Miami with grey walls.
Design ideas for a modern enclosed dining room in Miami with grey walls.
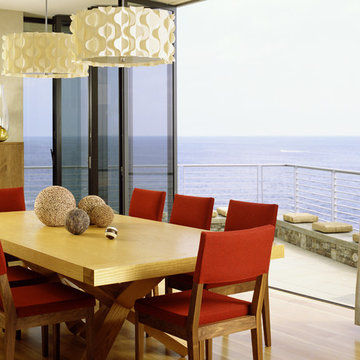
Photography by David Phelps Photography.
A warm modern custom designed and built home on the cliffs of Laguna Beach. Comfortable and livable interiors with cozy but graphic simplicity. Original custom designed furnishings, contemporary art and endless views of the Pacific Ocean. Design Team: Interior Designer Tommy Chambers, Architect Bill Murray of Chambers and Murray, Inc and Builder Josh Shields of Shields Construction.
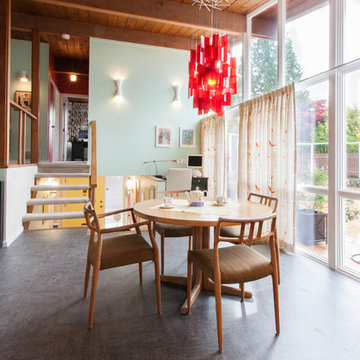
Victoria Achtymichuk Photography
This is an example of a modern dining room in Vancouver with blue walls.
This is an example of a modern dining room in Vancouver with blue walls.
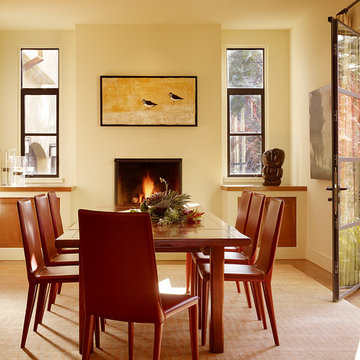
Photo by Matthew Millman
Design ideas for a modern dining room in San Francisco with beige walls, light hardwood flooring and a standard fireplace.
Design ideas for a modern dining room in San Francisco with beige walls, light hardwood flooring and a standard fireplace.
Modern Dining Room Ideas and Designs
Reload the page to not see this specific ad anymore
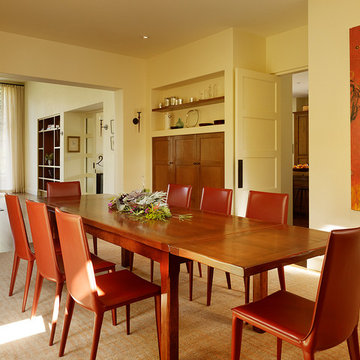
Photo by Matthew Millman
This is an example of a modern dining room in San Francisco with beige walls.
This is an example of a modern dining room in San Francisco with beige walls.
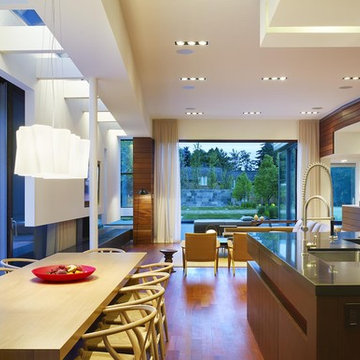
A minimal kitchen features Mid-Century furniture and lighting to create a welcoming family space.
Photo: Tom Arban
Large modern open plan dining room in Toronto with white walls, medium hardwood flooring, a corner fireplace and a metal fireplace surround.
Large modern open plan dining room in Toronto with white walls, medium hardwood flooring, a corner fireplace and a metal fireplace surround.
1
