Modern Dining Room with a Hanging Fireplace Ideas and Designs
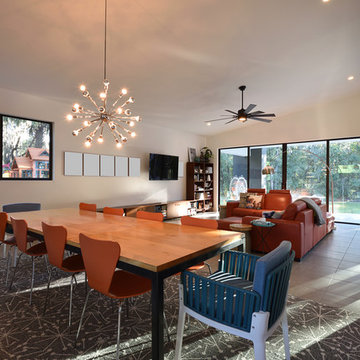
Design Styles Architecture
Photo of a large modern dining room in Tampa with beige walls, porcelain flooring, a hanging fireplace, a stone fireplace surround and grey floors.
Photo of a large modern dining room in Tampa with beige walls, porcelain flooring, a hanging fireplace, a stone fireplace surround and grey floors.
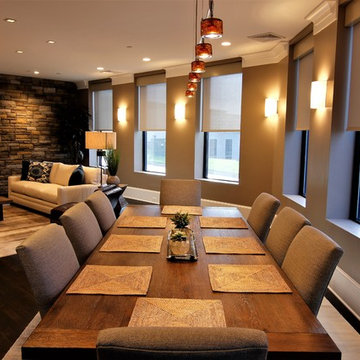
Medium sized modern kitchen/dining room in Baltimore with brown walls, dark hardwood flooring, a hanging fireplace, a stone fireplace surround and brown floors.
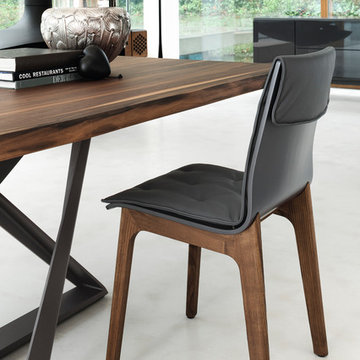
In 1963, Alessandro and Giancarlo Bontempi began to lay the foundation for what would become Bontempi Casa, one of the finest Italian design firms in the world today. The two were already recognized as talented Italian designers, known specifically for their innovative, award-winning interpretations of tables and chairs. Since the 1980s, Bontempi Casa has offered a wide range of modern furniture, but chairs remain the stars of the company’s collection. The room service 360° collection of Bontempi Casa chairs includes the best of the best.
Welcome to room service 360°, the premier destination for the world’s finest modern furniture. As an authorized dealer of the most respected furniture manufacturers in Europe, room service 360° is uniquely positioned to offer the most complete, most comprehensive and most exclusive collections of custom contemporary and modern furniture available on the market today. From world renowned designers at Bonaldo, Cattelan Italia, Fiam Italia, Foscarini, Gamma Arredamenti, Pianca, Presotto Italia, Tonelli and Tonin Casa, only the finest Italian furniture collections are represented at room service 360°.
On our website you will find the latest collections from top European contemporary/modern furniture designers, leading Italian furniture manufacturers and many exclusive products. We are also proud and excited to offer our interior design blog as an ongoing resource for design fanatics, curious souls and anyone who is looking to be inspired.
In our Philadelphia showroom we carefully select our products and change them frequently to provide our customers with the best possible mix through which they can envision their room’s décor and their life. This is the reason why many of our customers (thank you all!!!) travel for hours, and some fly to our store. This is the reason why we have earned the privilege to be the starting point for modern living for many of you.

Wrap-around windows and sliding doors extend the visual boundaries of the kitchen and dining spaces to the treetops beyond.
Custom windows, doors, and hardware designed and furnished by Thermally Broken Steel USA.
Other sources:
Chandelier by Emily Group of Thirteen by Daniel Becker Studio.
Dining table by Newell Design Studios.
Parsons dining chairs by John Stuart (vintage, 1968).
Custom shearling rug by Miksi Rugs.
Custom built-in sectional sourced from Place Textiles and Craftsmen Upholstery.
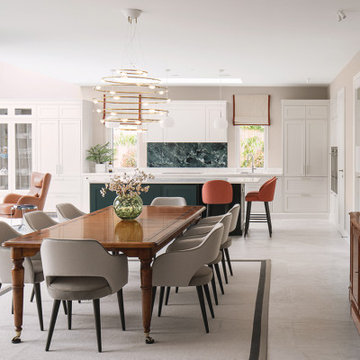
Photo of a large modern open plan dining room in Dublin with beige walls, porcelain flooring, a hanging fireplace, a plastered fireplace surround and grey floors.

This beautiful, new construction home in Greenwich Connecticut was staged by BA Staging & Interiors to showcase all of its beautiful potential, so it will sell for the highest possible value. The staging was carefully curated to be sleek and modern, but at the same time warm and inviting to attract the right buyer. This staging included a lifestyle merchandizing approach with an obsessive attention to detail and the most forward design elements. Unique, large scale pieces, custom, contemporary artwork and luxurious added touches were used to transform this new construction into a dream home.
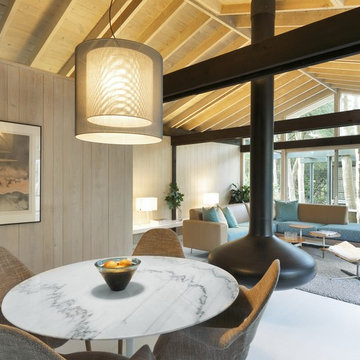
all photos copyright Tom Sibley 212 273 0701 www.tomsibley.com
Inspiration for a modern dining room in New York with a hanging fireplace.
Inspiration for a modern dining room in New York with a hanging fireplace.

Inspiration for an expansive modern kitchen/dining room in Salt Lake City with brown walls, carpet, a hanging fireplace, a stone fireplace surround, multi-coloured floors, a wood ceiling and wood walls.
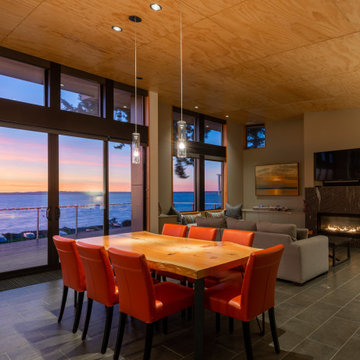
Medium sized modern open plan dining room in Seattle with white walls, porcelain flooring, a hanging fireplace, a stone fireplace surround and grey floors.
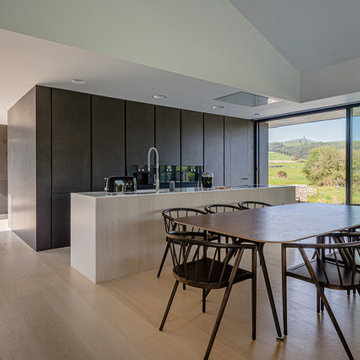
La vivienda está ubicada en el término municipal de Bareyo, en una zona eminentemente rural. El proyecto busca la máxima integración paisajística y medioambiental, debido a su localización y a las características de la arquitectura tradicional de la zona. A ello contribuye la decisión de desarrollar todo el programa en un único volumen rectangular, con su lado estrecho perpendicular a la pendiente del terreno, y de una única planta sobre rasante, la cual queda visualmente semienterrada, y abriendo los espacios a las orientaciones más favorables y protegiéndolos de las más duras.
Además, la materialidad elegida, una base de piedra sólida, los entrepaños cubiertos con paneles de gran formato de piedra negra, y la cubierta a dos aguas, con tejas de pizarra oscura, aportan tonalidades coherentes con el lugar, reflejándose de una manera actualizada.
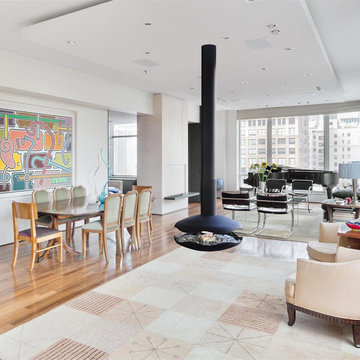
https://www.glammfire.com/
Large modern dining room in London with white walls, a hanging fireplace and feature lighting.
Large modern dining room in London with white walls, a hanging fireplace and feature lighting.
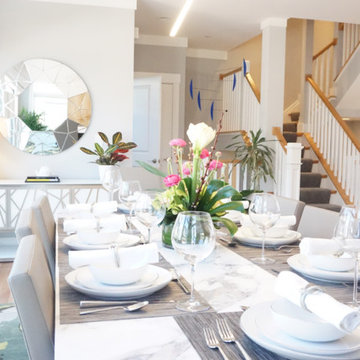
This dining room allows for casual yet elegant entertaining. Gold color of the lamp on buffet chosen to compliment color in area rug. Round mirror selected to reflect view and light from wall of windows. Blue mobile hangs in open stairwell to create organic movement to contrast with the linear architectural details.
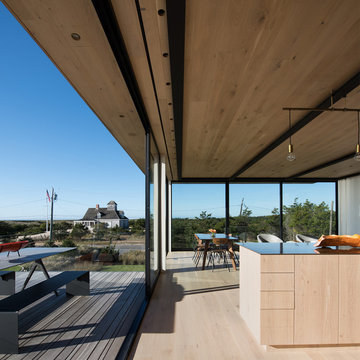
Photo credit: Bates Masi + Architects
This is an example of a modern open plan dining room in New York with white walls, light hardwood flooring and a hanging fireplace.
This is an example of a modern open plan dining room in New York with white walls, light hardwood flooring and a hanging fireplace.
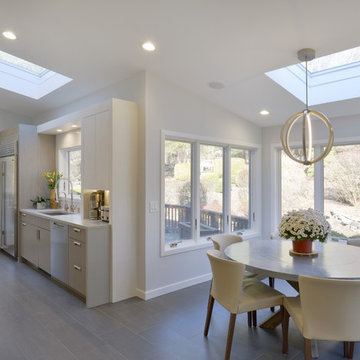
A new picture window and skylight extend views to the outside while providing the natural light requested by the client. Enlarging the space by incorporating the square footage of the existing screened-in porch and sunroom allowed for a sun-filled eating area.
Photography: Peter Krupenye
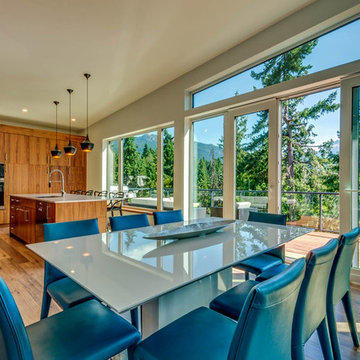
• Family kitchen boasts ceiling height cabinets, pantries, double wall oven, 5 burner gas cooktop, pot drawers, integrated refrigerator freezer
• Black pendant lighting over island with eating bar, stainless under-mount sink, goose neck faucet
• Smoked glass backsplash reflects beautiful view
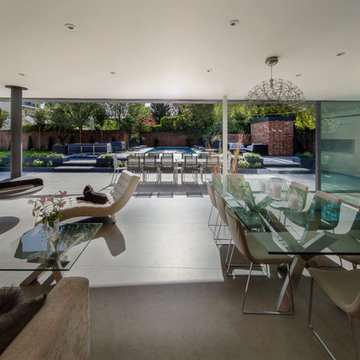
Martin Gardner
This is an example of a large modern open plan dining room in Hampshire with white walls, concrete flooring, a hanging fireplace, grey floors and feature lighting.
This is an example of a large modern open plan dining room in Hampshire with white walls, concrete flooring, a hanging fireplace, grey floors and feature lighting.
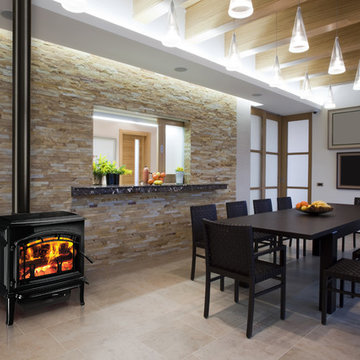
Design ideas for a medium sized modern kitchen/dining room in Seattle with white walls, vinyl flooring, a hanging fireplace, a metal fireplace surround and beige floors.
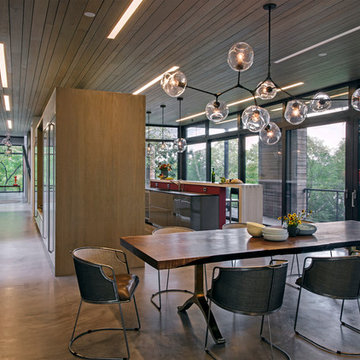
Project for: BWA
Photo of a large modern open plan dining room in Boston with concrete flooring, a hanging fireplace, a concrete fireplace surround and grey floors.
Photo of a large modern open plan dining room in Boston with concrete flooring, a hanging fireplace, a concrete fireplace surround and grey floors.
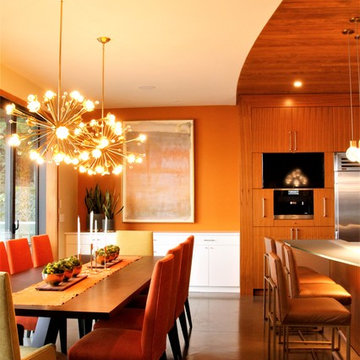
Inspiration for an expansive modern kitchen/dining room in Vancouver with orange walls, cork flooring, a hanging fireplace, a wooden fireplace surround and grey floors.
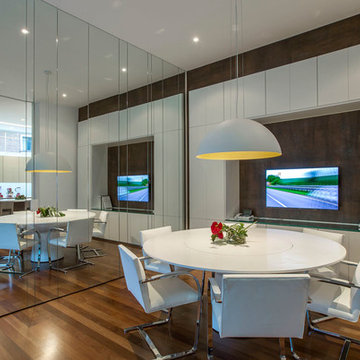
The architect explains: “We wanted a hard wearing surface that would remain intact over time and withstand the wear and tear that typically occurs in the home environment”.
With a highly resistant Satin finish, Iron Copper delivers a surface hardness that is often favoured for commercial use. The application of the matte finish to a residential project, coupled with the scratch resistance and modulus of rupture afforded by Neolith®, offered a hardwearing integrity to the design.
Hygienic, waterproof, easy to clean and 100% natural, Neolith®’s properties provide a versatility that makes the surface equally suitable for application in the kitchen and breakfast room as it is for the living space and beyond; a factor the IV Centenário project took full advantage of.
Rossi continues: “Neolith®'s properties meant we could apply the panels to different rooms throughout the home in full confidence that the surfacing material possessed the qualities best suited to the functionality of that particular environment”.
Iron Copper was also specified for the balcony facades; Neolith®’s resistance to high temperatures and UV rays making it ideal for the scorching Brazilian weather.
Rossi comments: “Due to the open plan nature of the ground floor layout, in which the outdoor area connects with the interior lounge, it was important for the surfacing material to not deteriorate under exposure to the sun and extreme temperatures”.
Furthermore, with the connecting exterior featuring a swimming pool, Neolith®’s near zero water absorption and resistance to chemical cleaning agents meant potential exposure to pool water and chlorine would not affect the integrity of the material.
Lightweight, a 3 mm and 12 mm Neolith® panel weigh only 7 kg/m² and 30 kg/m² respectively. In combination with the different availability of slabs sizes, which include large formats measuring 3200 x 1500 and 3600 x 1200 mm, as well as bespoke options, Neolith® was an extremely attractive proposition for the project.
Rossi expands: “Being able to cover large areas with fewer panels, combined with Neolith®’s lightweight properties, provides installation advantages from a labour, time and cost perspective”.
“In addition to putting the customer’s wishes in the design concept of the vanguard, Ricardo Rossi Architecture and Interiors is also concerned with sustainability and whenever possible will specify eco-friendly materials.”
For the IV Centenário project, TheSize’s production processes and Neolith®’s sustainable, ecological and 100% recyclable nature offered a product in keeping with this approach.
NEOLITH: Design, Durability, Versatility, Sustainability
Modern Dining Room with a Hanging Fireplace Ideas and Designs
1