Modern Dining Room with a Timber Clad Ceiling Ideas and Designs
Refine by:
Budget
Sort by:Popular Today
1 - 20 of 103 photos

Photo of a medium sized modern open plan dining room in Yokohama with white walls, plywood flooring, no fireplace, beige floors, a timber clad ceiling and tongue and groove walls.

ダイニングキッチン
路地や庭に開放的な1階に対して、2、3階は大屋根に包まれたプライベートなスペースとしました。2階には大きなテーブルのある広いダイニングキッチンと、腰掛けたり寝転んだりできる「こあがり」、1段下がった「こさがり」、北庭に面した出窓ベンチといった緑を望める小さな居場所が分散しています。
写真:西川公朗

Large modern open plan dining room in Melbourne with ceramic flooring, grey floors, a timber clad ceiling and wood walls.
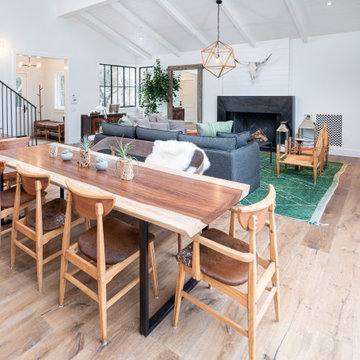
This is a light rustic European White Oak hardwood floor.
This is an example of a medium sized modern open plan dining room in Santa Barbara with white walls, medium hardwood flooring, a standard fireplace, a plastered fireplace surround, brown floors and a timber clad ceiling.
This is an example of a medium sized modern open plan dining room in Santa Barbara with white walls, medium hardwood flooring, a standard fireplace, a plastered fireplace surround, brown floors and a timber clad ceiling.
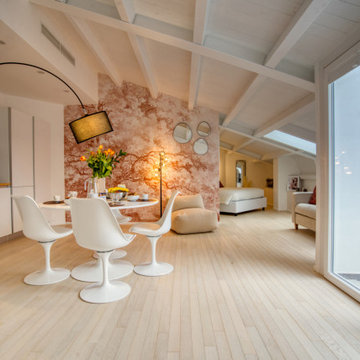
Restyling e Homestaging per valorizzazione immobiliare - Direzione artistica per la scelta di finiture e materiali, selezione e composizione kit arredo, gestione acquisti, allestimenti e homestaging
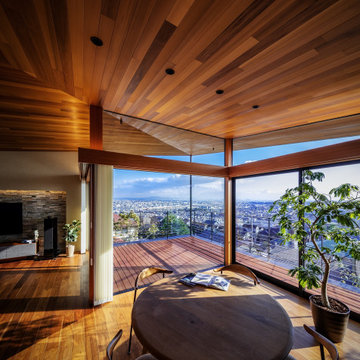
Inspiration for a large modern open plan dining room in Osaka with grey walls, plywood flooring, brown floors, a timber clad ceiling and wood walls.
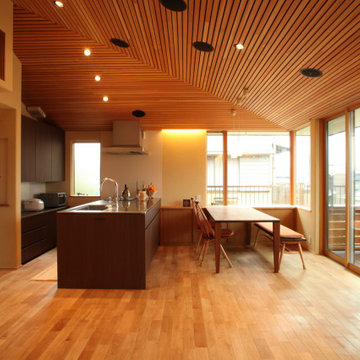
This is an example of a medium sized modern open plan dining room in Other with white walls, medium hardwood flooring, no fireplace, beige floors and a timber clad ceiling.

Photo of a modern open plan dining room in Tokyo with grey walls, medium hardwood flooring, brown floors and a timber clad ceiling.
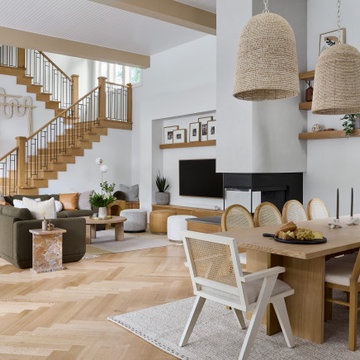
Photo of a large modern open plan dining room in Chicago with white walls, light hardwood flooring, a two-sided fireplace, a plastered fireplace surround and a timber clad ceiling.
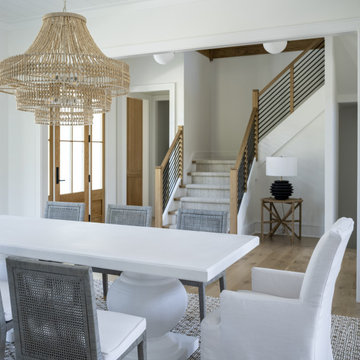
Design ideas for an expansive modern enclosed dining room in Other with white walls, light hardwood flooring, brown floors and a timber clad ceiling.

各フロアがスキップしてつながる様子。色んな方向から光が入ります。
photo : Shigeo Ogawa
Medium sized modern kitchen/dining room in Other with white walls, plywood flooring, a wood burning stove, a brick fireplace surround, brown floors, a timber clad ceiling and tongue and groove walls.
Medium sized modern kitchen/dining room in Other with white walls, plywood flooring, a wood burning stove, a brick fireplace surround, brown floors, a timber clad ceiling and tongue and groove walls.
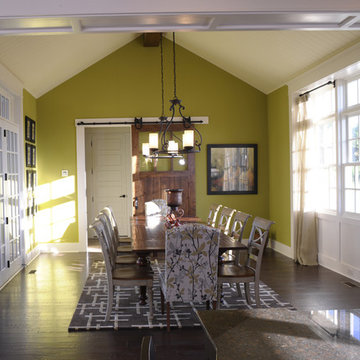
Design ideas for a modern kitchen/dining room in Columbus with green walls, dark hardwood flooring and a timber clad ceiling.
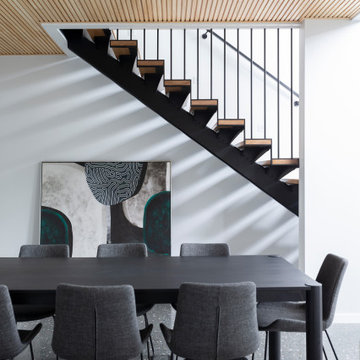
Narrabundah Townhouse Development. Finishes include polished concrete floors, timber cladding, elba stone and a soft palette of grey, white and timber veneer.
Interior Design by Studio Black Interiors.
Build by REP Building.
Photography by Hcreations
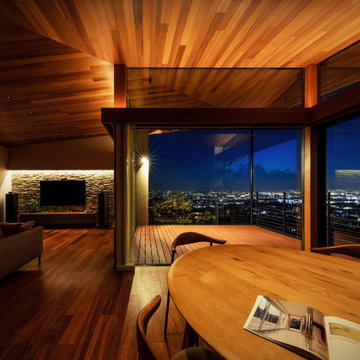
Photo of a large modern open plan dining room in Osaka with grey walls, plywood flooring, brown floors, a timber clad ceiling and wood walls.
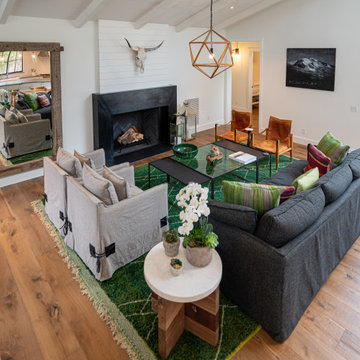
This is a light rustic European White Oak hardwood floor.
Medium sized modern open plan dining room in Santa Barbara with white walls, medium hardwood flooring, a standard fireplace, a plastered fireplace surround, brown floors and a timber clad ceiling.
Medium sized modern open plan dining room in Santa Barbara with white walls, medium hardwood flooring, a standard fireplace, a plastered fireplace surround, brown floors and a timber clad ceiling.
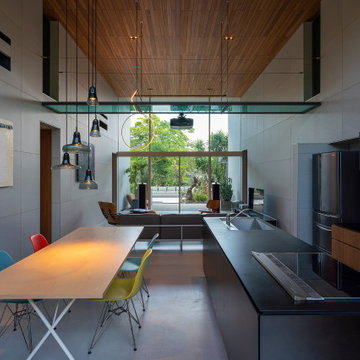
天井高さ4.5mのLDKを中心とした、風も光も通りける大きなトンネル、あるいは土間の床は通り庭のようでもある。
Design ideas for a large modern kitchen/dining room in Kobe with grey walls, concrete flooring, grey floors and a timber clad ceiling.
Design ideas for a large modern kitchen/dining room in Kobe with grey walls, concrete flooring, grey floors and a timber clad ceiling.
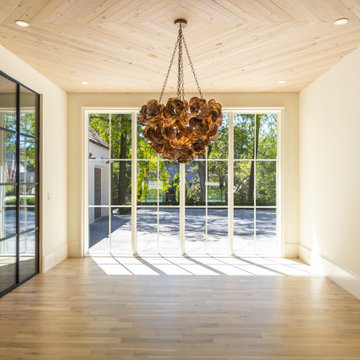
Large modern open plan dining room in Atlanta with white walls, light hardwood flooring, white floors and a timber clad ceiling.
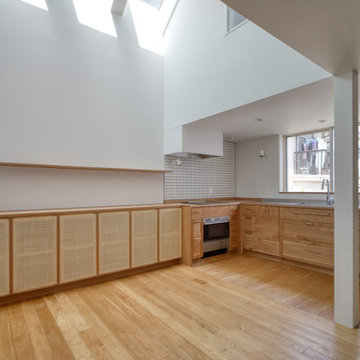
This is an example of a small modern kitchen/dining room in Other with white walls, painted wood flooring, no fireplace, brown floors, a timber clad ceiling and tongue and groove walls.
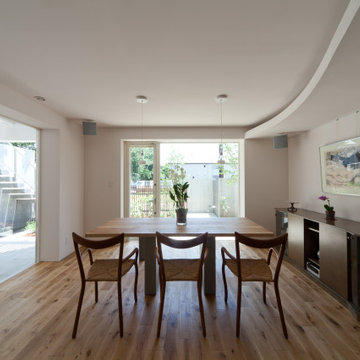
Design ideas for a large modern dining room in Tokyo with white walls, plywood flooring, a standard fireplace, a stone fireplace surround, beige floors, a timber clad ceiling and tongue and groove walls.
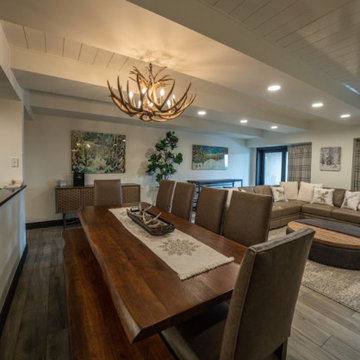
This is an example of a medium sized modern dining room in Other with beige walls, medium hardwood flooring, a corner fireplace, a tiled fireplace surround, grey floors and a timber clad ceiling.
Modern Dining Room with a Timber Clad Ceiling Ideas and Designs
1